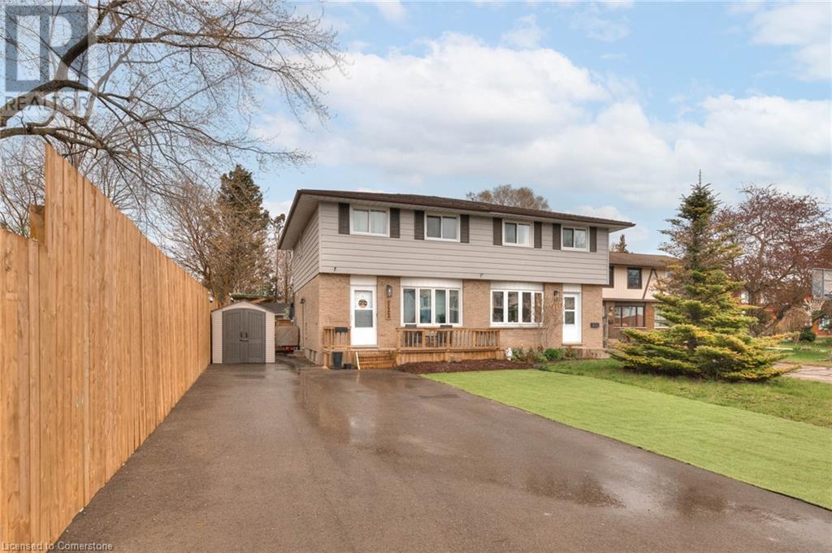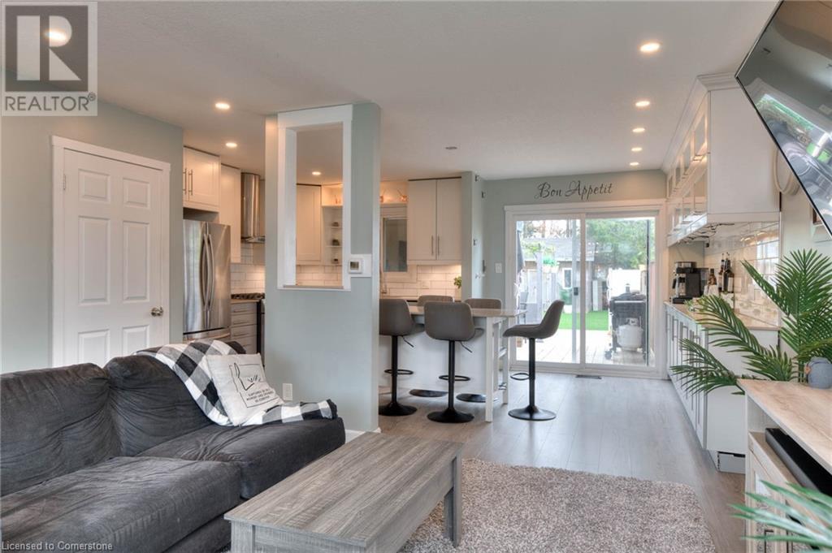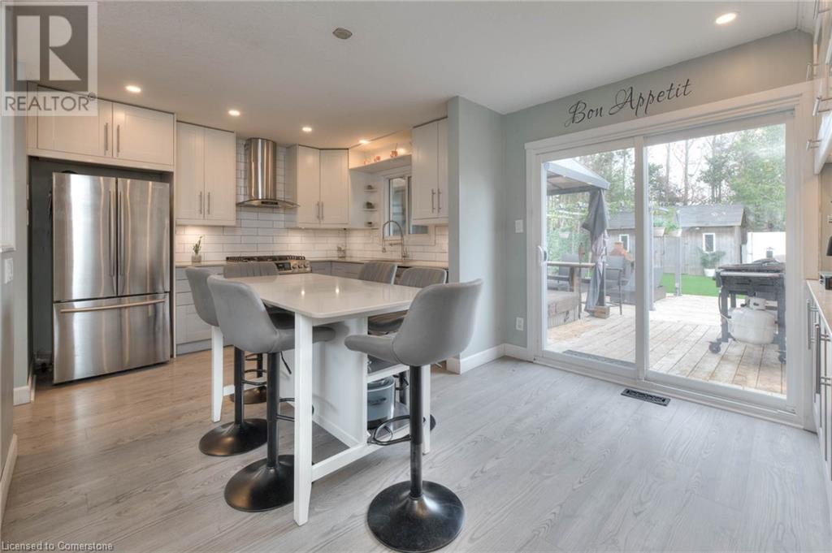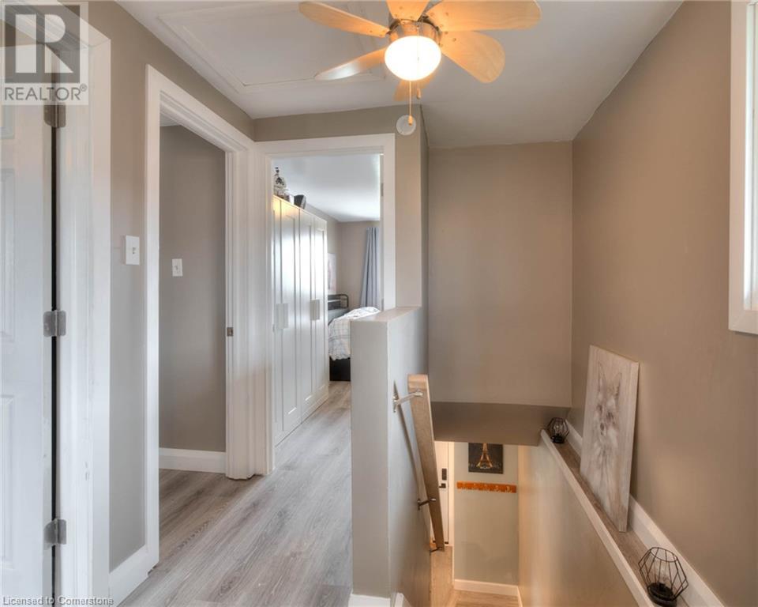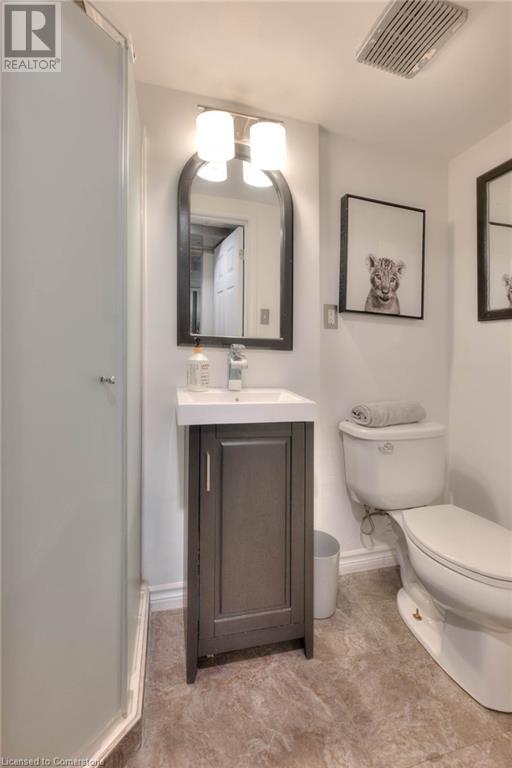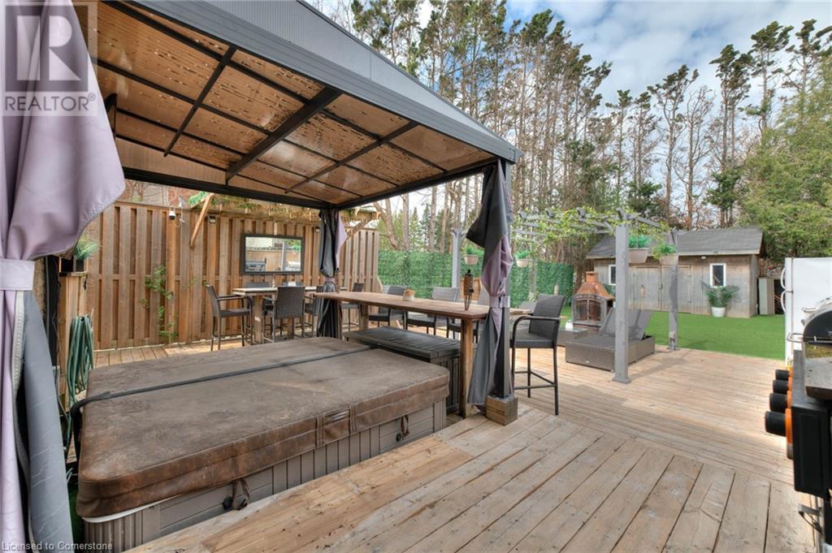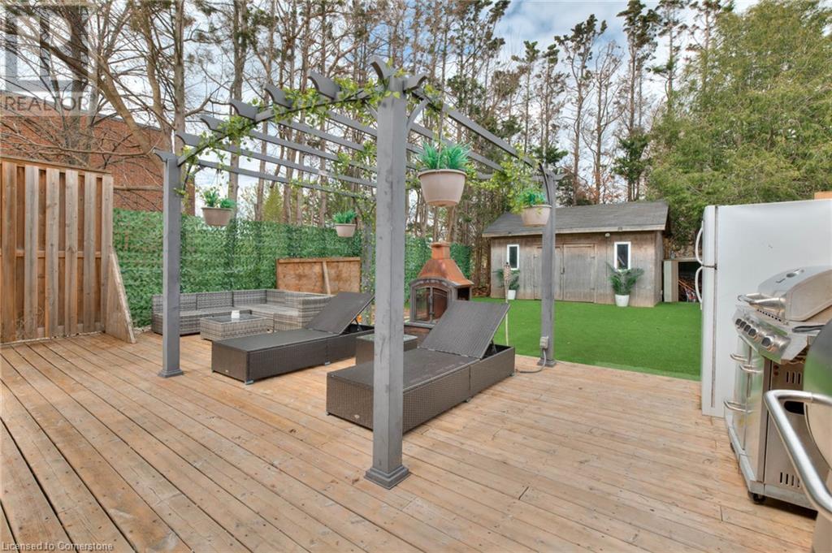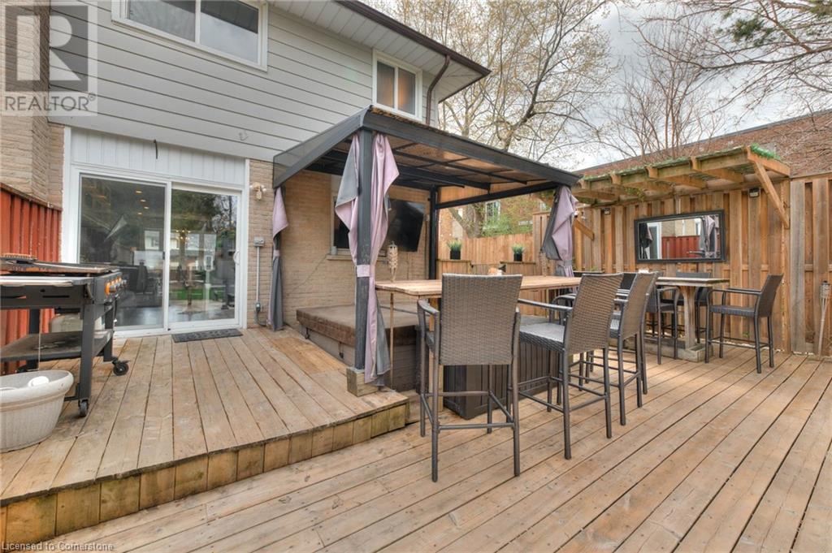3 卧室
2 浴室
1534 sqft
两层
中央空调
风热取暖
$549,900
Welcome to this beautifully updated 3-bedroom, 2-bathroom home located in the sought-after Stanley Park neighbourhood—just minutes from top schools, shopping, dining, and every major amenity. Step into a warm and inviting interior featuring smart controlled lighting on the main floor and basement, giving you easy, customizable control over your home’s ambiance. The newly updated open concept kitchen (2020) is the perfect gathering spot for entertaining. Upstairs, you'll find great-sized bedrooms but that's not all! The real showstopper is outside. This home boasts a stunning backyard retreat with nearly $40,000 in exterior renovations, including nearly 1,000 sq ft of deck space, a custom-built bar, a cool misting station, and a nearly 200 sq ft powered workshop—perfect for hobbies, storage, or creative projects. The driveway fits six vehicles, making it ideal for gatherings. The yard is completely maintenance-free with newly laid turf, and the new fencing (2025) provides added privacy for you and your guests. The theatre-style basement is the ultimate hangout spot, with space for games, movies, or a home office—and don’t miss the built-in aquarium, adding a unique, calming vibe to the space. Smart, stylish, and built for both relaxation and entertainment—this Stanley Park gem has it all! (id:43681)
房源概要
|
MLS® Number
|
40725829 |
|
房源类型
|
民宅 |
|
附近的便利设施
|
Airport, 近高尔夫球场, 公园, 礼拜场所, 游乐场, 公共交通, 学校, 购物, Ski Area |
|
社区特征
|
社区活动中心 |
|
设备类型
|
热水器 |
|
特征
|
铺设车道 |
|
总车位
|
6 |
|
租赁设备类型
|
热水器 |
详 情
|
浴室
|
2 |
|
地上卧房
|
3 |
|
总卧房
|
3 |
|
家电类
|
洗碗机, 烘干机, 冰箱, Water Softener, 洗衣机, Range - Gas |
|
建筑风格
|
2 层 |
|
地下室进展
|
已装修 |
|
地下室类型
|
全完工 |
|
施工日期
|
1972 |
|
施工种类
|
Semi-detached |
|
空调
|
中央空调 |
|
外墙
|
铝壁板, 砖 |
|
供暖方式
|
天然气 |
|
供暖类型
|
压力热风 |
|
储存空间
|
2 |
|
内部尺寸
|
1534 Sqft |
|
类型
|
独立屋 |
|
设备间
|
市政供水 |
土地
|
入口类型
|
Road Access, Highway Access |
|
英亩数
|
无 |
|
土地便利设施
|
Airport, 近高尔夫球场, 公园, 宗教场所, 游乐场, 公共交通, 学校, 购物, Ski Area |
|
污水道
|
城市污水处理系统 |
|
土地深度
|
151 Ft |
|
土地宽度
|
36 Ft |
|
规划描述
|
R2b |
房 间
| 楼 层 |
类 型 |
长 度 |
宽 度 |
面 积 |
|
二楼 |
主卧 |
|
|
10'10'' x 13'4'' |
|
二楼 |
卧室 |
|
|
8'11'' x 13'0'' |
|
二楼 |
卧室 |
|
|
10'11'' x 16'5'' |
|
二楼 |
四件套浴室 |
|
|
Measurements not available |
|
地下室 |
设备间 |
|
|
17'8'' x 7'4'' |
|
地下室 |
娱乐室 |
|
|
17'4'' x 20'1'' |
|
地下室 |
三件套卫生间 |
|
|
Measurements not available |
|
一楼 |
客厅 |
|
|
14'1'' x 17'5'' |
|
一楼 |
厨房 |
|
|
8'10'' x 10'10'' |
|
一楼 |
餐厅 |
|
|
8'9'' x 10'11'' |
https://www.realtor.ca/real-estate/28279172/122-breckenridge-drive-kitchener


