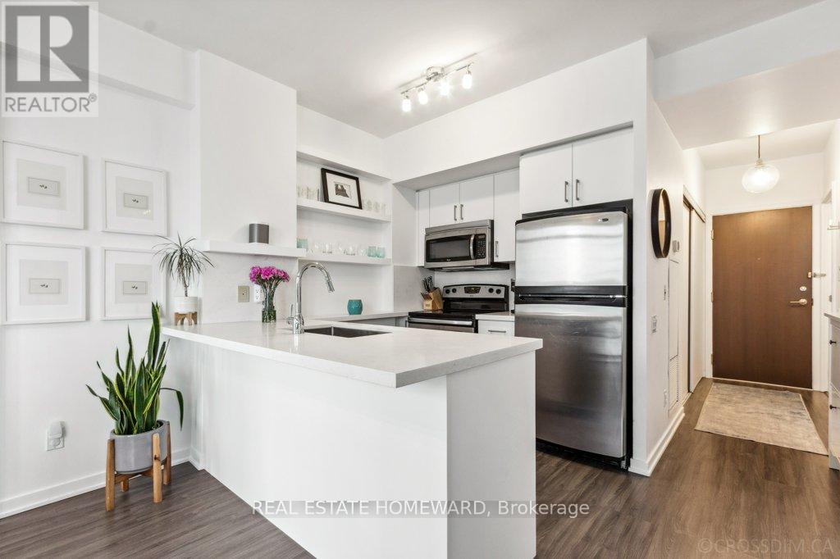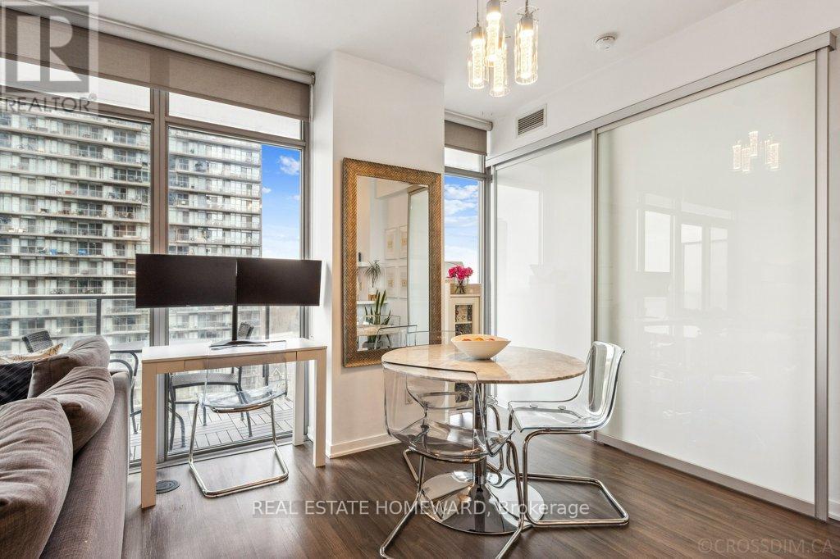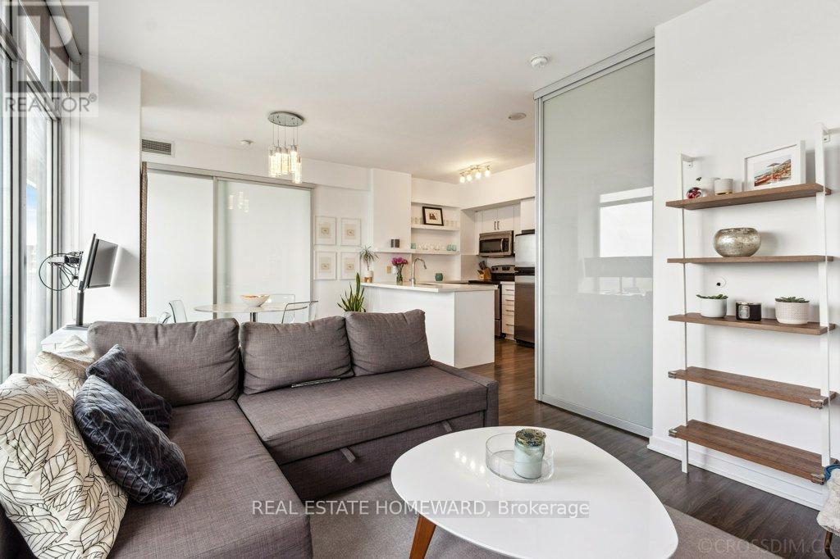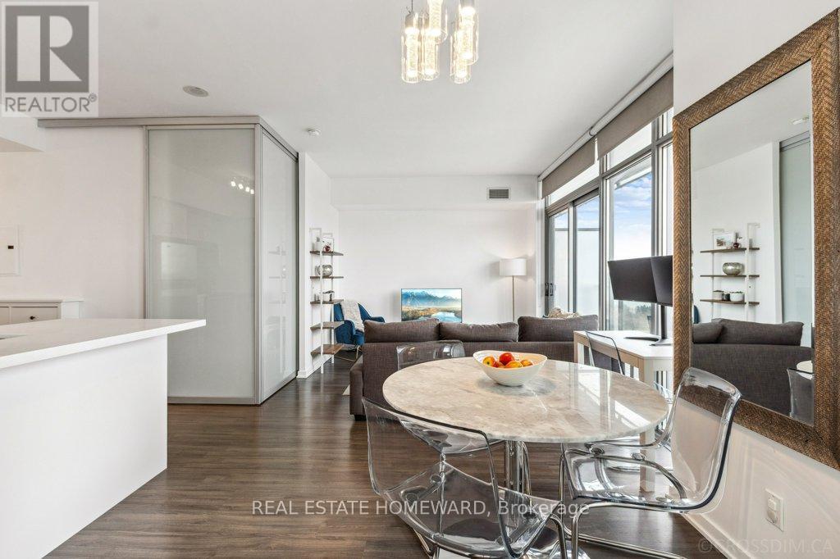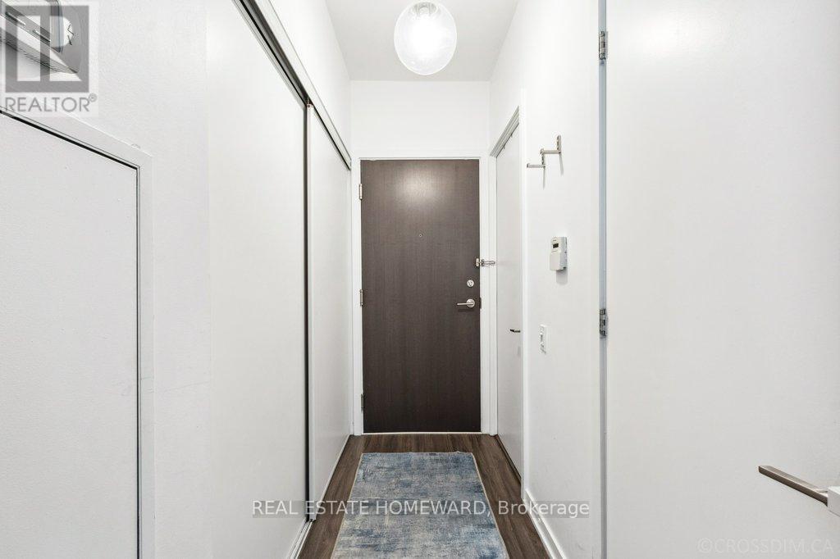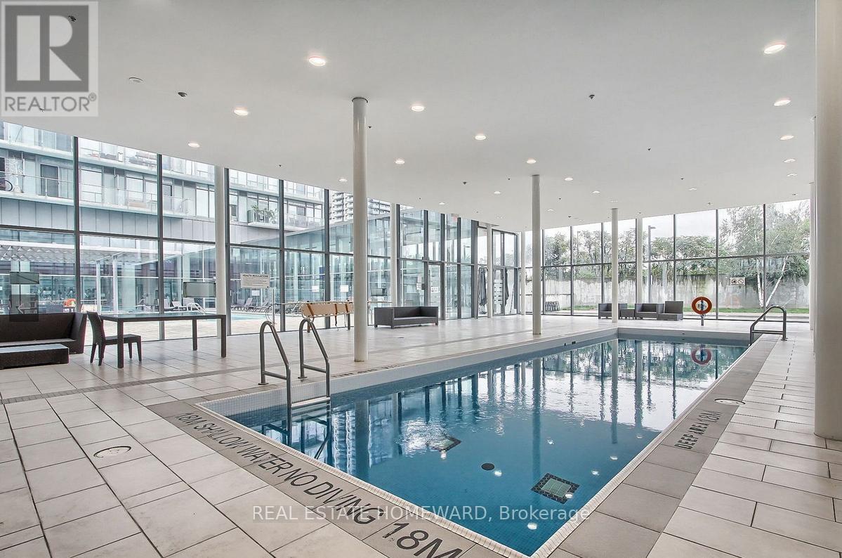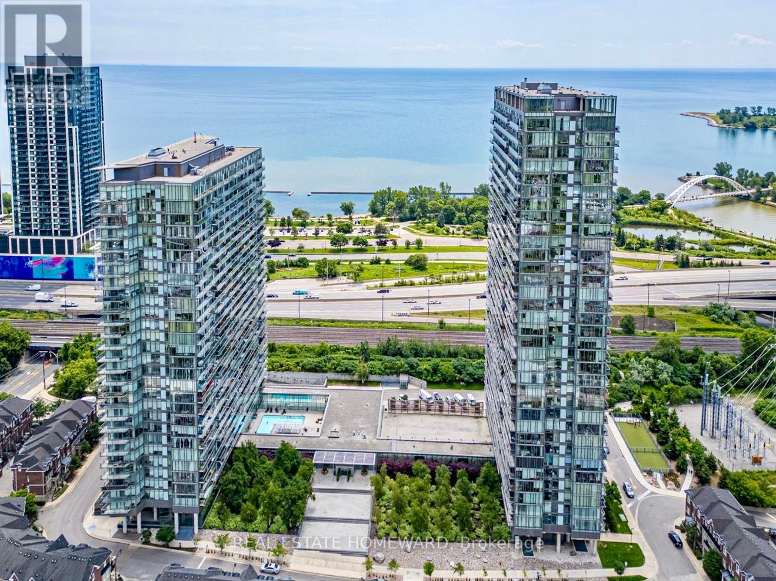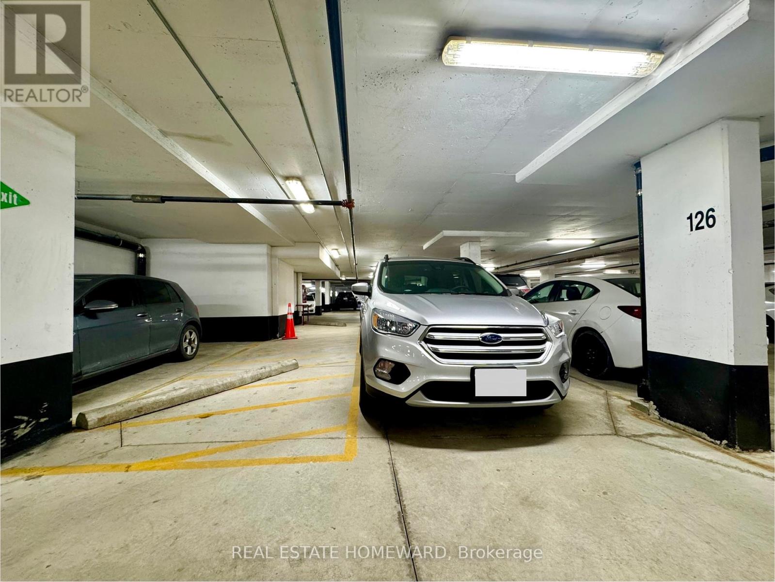1212 - 103 The Queensway Avenue Toronto (High Park-Swansea), Ontario M6S 5B3

$599,999管理费,Heat, Water, Electricity, Common Area Maintenance, Insurance, Parking
$724.52 每月
管理费,Heat, Water, Electricity, Common Area Maintenance, Insurance, Parking
$724.52 每月Welcome to this bright and modern 2-bedroom, 2-bathroom condo located in the highly sought-after High Park/Swansea neighbourhood. With 773 sq.ft. of thoughtfully designed living space and a private balcony offering stunning lake views, this residence effortlessly blends comfort, contemporary style, and an unbeatable location. The unit also includes one parking space and a locker for added convenience. >>The open-concept layout is filled with natural light, the sleek, modern kitchen features quartz countertops, stainless steel built-in appliances, and a functional breakfast island ideal for cooking, entertaining, or casual dining. Custom closet organizers throughout the unit ensure ample storage and help keep the space beautifully organized. >>Perfectly situated, this condo offers immediate access to the Gardiner Expressway, TTC transit, High Park, Bloor West Village, Sunnyside Pavilion, and scenic waterfront trails. Families will appreciate being within walking distance of Swansea Public School, one of Toronto's top-rated schools known for its academic excellence. >>Residents of NXT Condos enjoy a wealth of resort-style amenities all supported by 24/7 concierge and security services.Experience the best of both worlds: lakeside living and city convenience in one of Toronto's most desirable communities. (id:43681)
房源概要
| MLS® Number | W12112793 |
| 房源类型 | 民宅 |
| 社区名字 | High Park-Swansea |
| 社区特征 | Pet Restrictions |
| 特征 | 阳台, In Suite Laundry |
| 总车位 | 1 |
| 结构 | Tennis Court |
详 情
| 浴室 | 2 |
| 地上卧房 | 2 |
| 总卧房 | 2 |
| 公寓设施 | 健身房, 宴会厅, Storage - Locker, Security/concierge |
| 家电类 | 洗碗机, 烘干机, 微波炉, Hood 电扇, Range, 洗衣机, 窗帘, 冰箱 |
| 空调 | 中央空调 |
| 外墙 | 混凝土 |
| Flooring Type | Hardwood |
| 供暖方式 | 天然气 |
| 供暖类型 | 压力热风 |
| 内部尺寸 | 700 - 799 Sqft |
| 类型 | 公寓 |
车 位
| 地下 | |
| Garage |
土地
| 英亩数 | 无 |
房 间
| 楼 层 | 类 型 | 长 度 | 宽 度 | 面 积 |
|---|---|---|---|---|
| Flat | 厨房 | 2.66 m | 3.46 m | 2.66 m x 3.46 m |
| Flat | 餐厅 | 3.18 m | 3.46 m | 3.18 m x 3.46 m |
| Flat | 客厅 | 3.18 m | 2.79 m | 3.18 m x 2.79 m |
| Flat | 主卧 | 4.05 m | 2.69 m | 4.05 m x 2.69 m |
| Flat | 第二卧房 | 2.76 m | 2.67 m | 2.76 m x 2.67 m |
| Flat | 浴室 | 1.52 m | 2.7 m | 1.52 m x 2.7 m |






