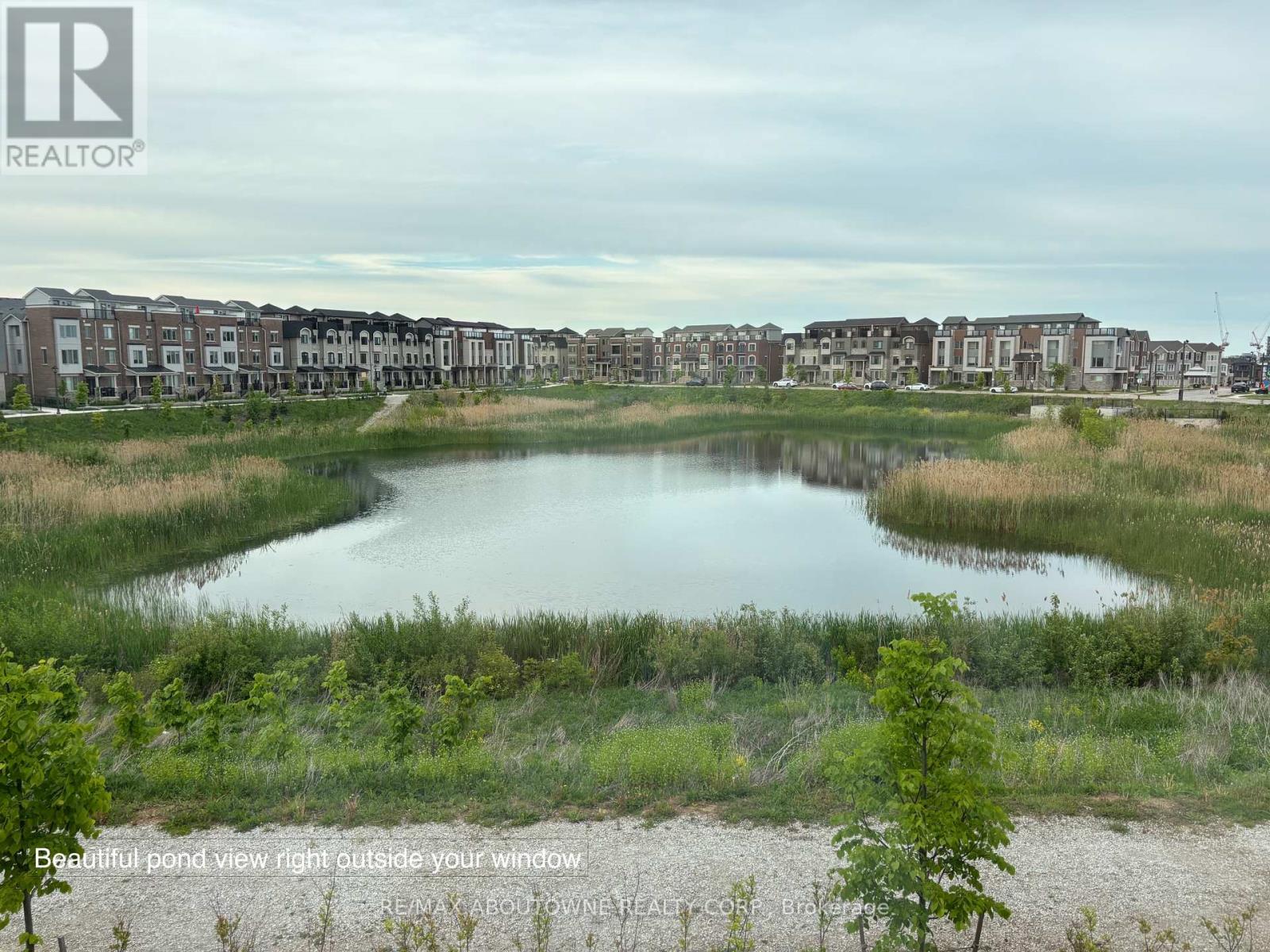4 卧室
4 浴室
2000 - 2500 sqft
中央空调
风热取暖
$4,000 Monthly
Available Immediately! Pond View! Welcome to 1210 Dartmouth Cres, a luxurious, never-lived-in executive townhouse for lease, offering 2,345 sq ft of stylish living space, over $100K in upgrades, and a thoughtfully designed layout perfect for modern family life. This newly built home features 4 spacious bedrooms, 3.5 bathrooms, and elegant 9-foot ceilings on the main floor that enhance the open, airy feel. Enjoy the warmth of hardwood flooring throughout both the main and second levels, oversized windows that fill the home with natural light, and stunning pond views.The gourmet kitchen is a chefs dream, showcasing a large center island, stone countertops, premium cabinetry, stainless steel appliances, a walk-in pantry, and a sleek stone backsplash. The primary suite offers a spa-like 5-piece ensuite with high-end finishes and a walk-in closet. A second bedroom includes its own ensuite, while two additional well-sized bedrooms share a 4-piece bathroom. The second-floor laundry room adds convenience with built-in cabinetry and a closet for storage. Ideally located just minutes from Highways 403, 407, and QEW, as well as Oakville and Clarkson GO Stations, this exceptional home is surrounded by top-rated schools, scenic parks, trails, and shopping. Move-in ready! Book your showing today! (id:43681)
房源概要
|
MLS® Number
|
W12184730 |
|
房源类型
|
民宅 |
|
社区名字
|
1010 - JM Joshua Meadows |
|
附近的便利设施
|
公园 |
|
特征
|
无地毯 |
|
总车位
|
2 |
详 情
|
浴室
|
4 |
|
地上卧房
|
4 |
|
总卧房
|
4 |
|
Age
|
New Building |
|
家电类
|
Garage Door Opener Remote(s), 洗碗机, 烘干机, 炉子, 洗衣机, 冰箱 |
|
地下室进展
|
已完成 |
|
地下室类型
|
Full (unfinished) |
|
施工种类
|
附加的 |
|
空调
|
中央空调 |
|
外墙
|
砖, 石 |
|
地基类型
|
混凝土浇筑 |
|
客人卫生间(不包含洗浴)
|
1 |
|
供暖方式
|
天然气 |
|
供暖类型
|
压力热风 |
|
储存空间
|
2 |
|
内部尺寸
|
2000 - 2500 Sqft |
|
类型
|
联排别墅 |
|
设备间
|
市政供水 |
车 位
土地
|
英亩数
|
无 |
|
土地便利设施
|
公园 |
|
污水道
|
Sanitary Sewer |
|
地表水
|
湖泊/池塘 |
https://www.realtor.ca/real-estate/28391865/1210-dartmouth-crescent-oakville-jm-joshua-meadows-1010-jm-joshua-meadows






























