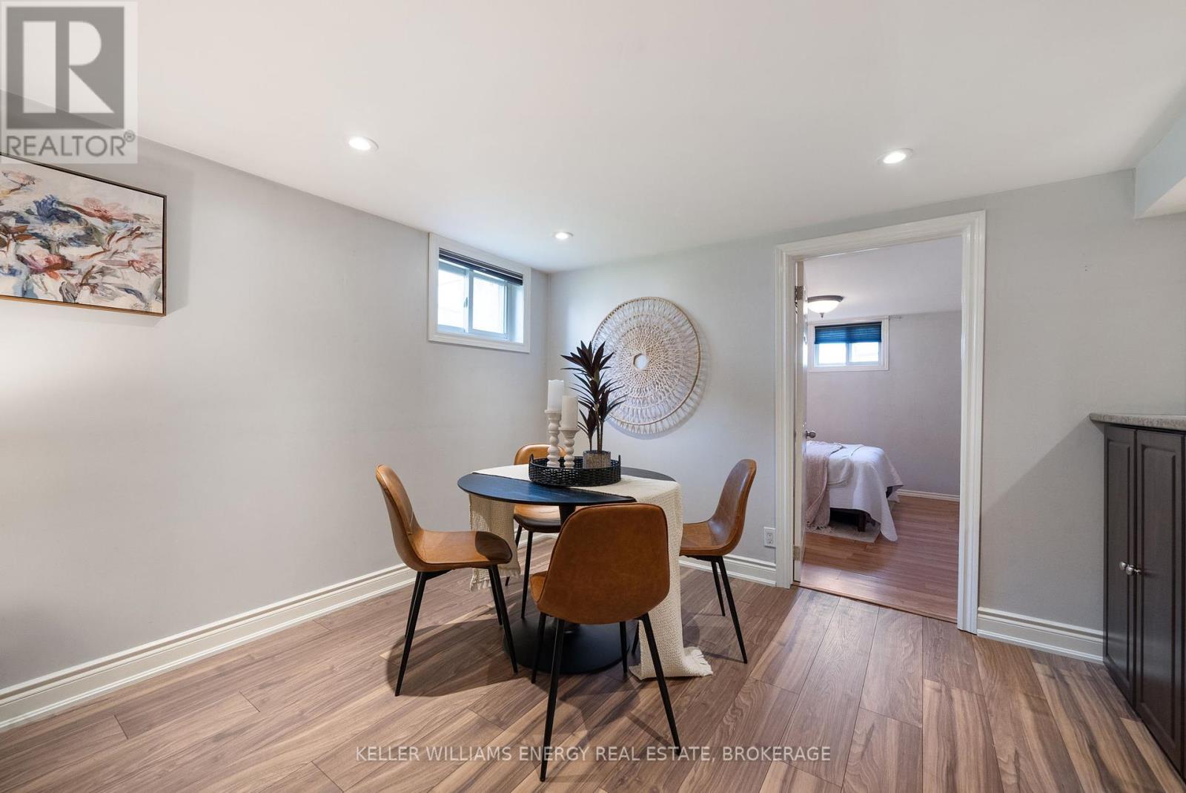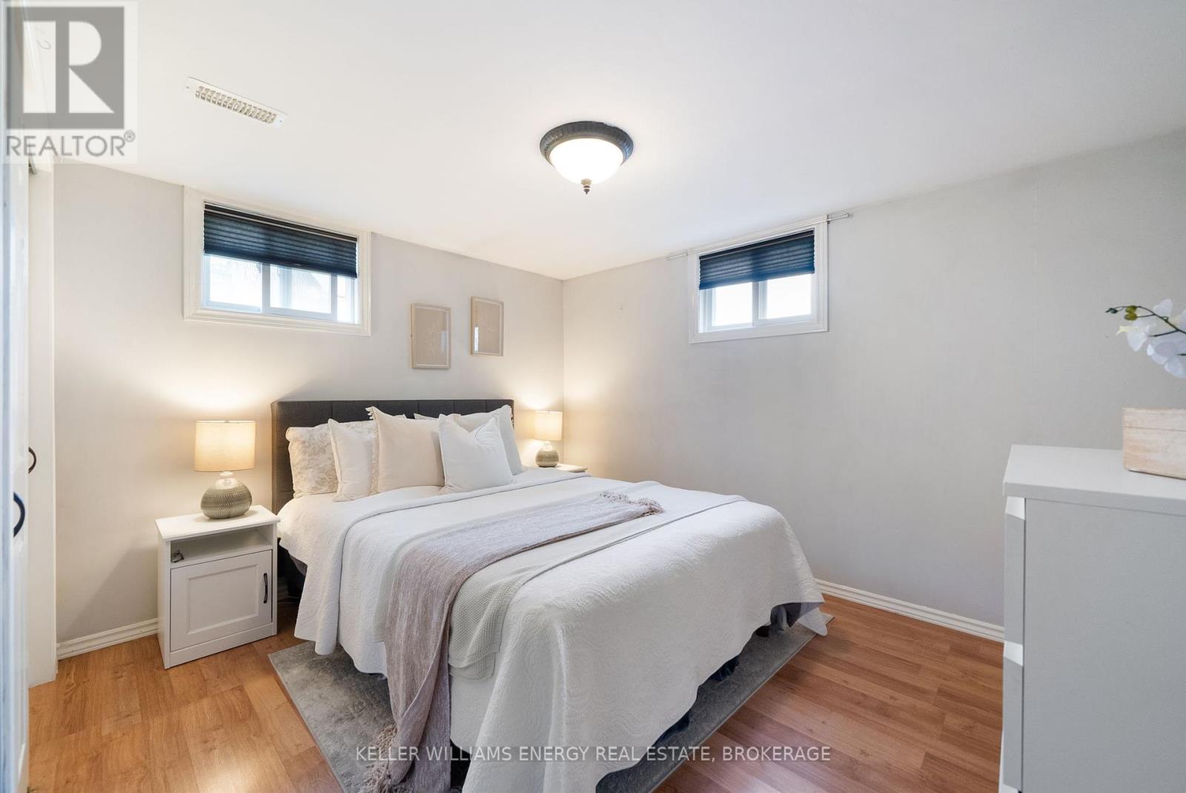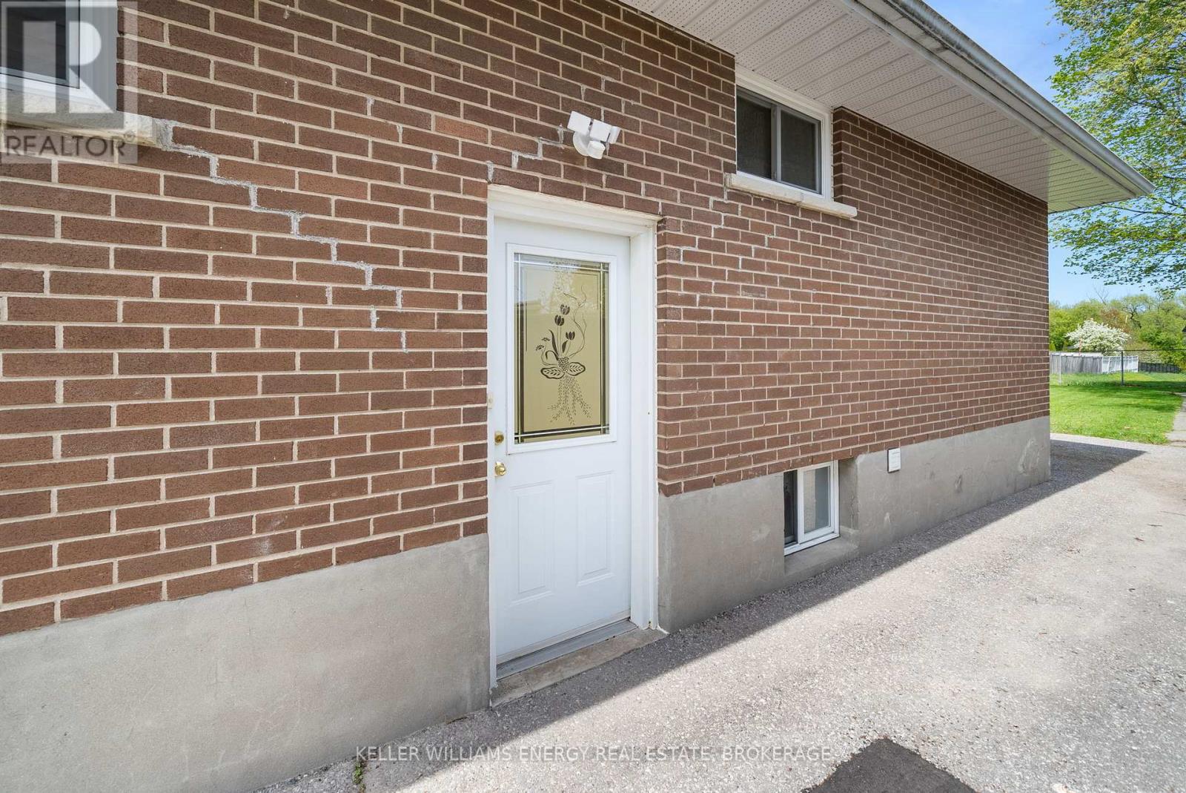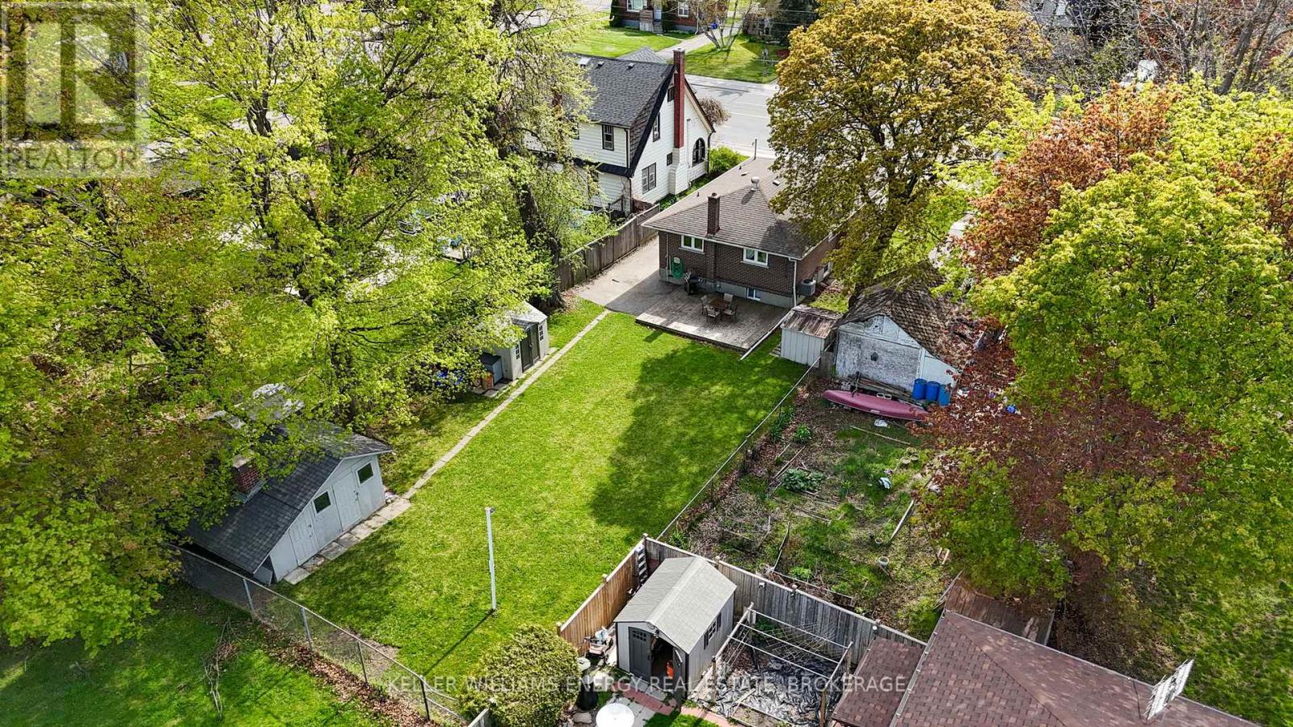121 Harmony Road S Oshawa (Donevan), Ontario L1H 6T4

$649,900
Welcome to 121 Harmony Road South a solid brick & stone bungalow offering 3+1 bedrooms and 2 full bathrooms on an impressive ~48.5' x 150' lot in a convenient Oshawa location. This home is perfect for multi-generational living thanks to the recently renovated in-law suite with a separate entrance and its own 3-piece bathroom. The main floor features a functional layout with three generous bedrooms, a bright living space, and classic charm throughout. Downstairs, the lower-level suite provides privacy and versatility ideal for extended family or guests. The oversized backyard offers endless possibilities for entertaining, gardening, and more! Whether you're looking for a family home with room to grow or multi-generational living this property delivers on location, lot size, and flexibility. Don't miss your chance to secure a versatile property in Oshawa! (id:43681)
Open House
现在这个房屋大家可以去Open House参观了!
2:00 pm
结束于:4:00 pm
2:00 pm
结束于:4:00 pm
房源概要
| MLS® Number | E12147587 |
| 房源类型 | 民宅 |
| 社区名字 | Donevan |
| 特征 | 无地毯 |
| 总车位 | 4 |
详 情
| 浴室 | 2 |
| 地上卧房 | 3 |
| 地下卧室 | 1 |
| 总卧房 | 4 |
| 家电类 | Central Vacuum |
| 建筑风格 | 平房 |
| 地下室进展 | 已装修 |
| 地下室功能 | Separate Entrance |
| 地下室类型 | N/a (finished) |
| 施工种类 | 独立屋 |
| 空调 | 中央空调 |
| 外墙 | 砖 |
| Flooring Type | Vinyl, Hardwood, Laminate |
| 地基类型 | 混凝土 |
| 供暖方式 | 天然气 |
| 供暖类型 | 压力热风 |
| 储存空间 | 1 |
| 内部尺寸 | 700 - 1100 Sqft |
| 类型 | 独立屋 |
| 设备间 | 市政供水 |
车 位
| 没有车库 |
土地
| 英亩数 | 无 |
| 污水道 | Sanitary Sewer |
| 土地深度 | 150 Ft |
| 土地宽度 | 48 Ft ,6 In |
| 不规则大小 | 48.5 X 150 Ft |
房 间
| 楼 层 | 类 型 | 长 度 | 宽 度 | 面 积 |
|---|---|---|---|---|
| 地下室 | 客厅 | 7.4 m | 5.2 m | 7.4 m x 5.2 m |
| 地下室 | 厨房 | 3.8 m | 2.1 m | 3.8 m x 2.1 m |
| 地下室 | 卧室 | 3.7 m | 3.5 m | 3.7 m x 3.5 m |
| 一楼 | 厨房 | 5 m | 3.5 m | 5 m x 3.5 m |
| 一楼 | 客厅 | 5 m | 3.5 m | 5 m x 3.5 m |
| 一楼 | 主卧 | 3.6 m | 3.5 m | 3.6 m x 3.5 m |
| 一楼 | 第二卧房 | 2.5 m | 3.5 m | 2.5 m x 3.5 m |
| 一楼 | 第三卧房 | 3.3 m | 2.8 m | 3.3 m x 2.8 m |
https://www.realtor.ca/real-estate/28310133/121-harmony-road-s-oshawa-donevan-donevan



























