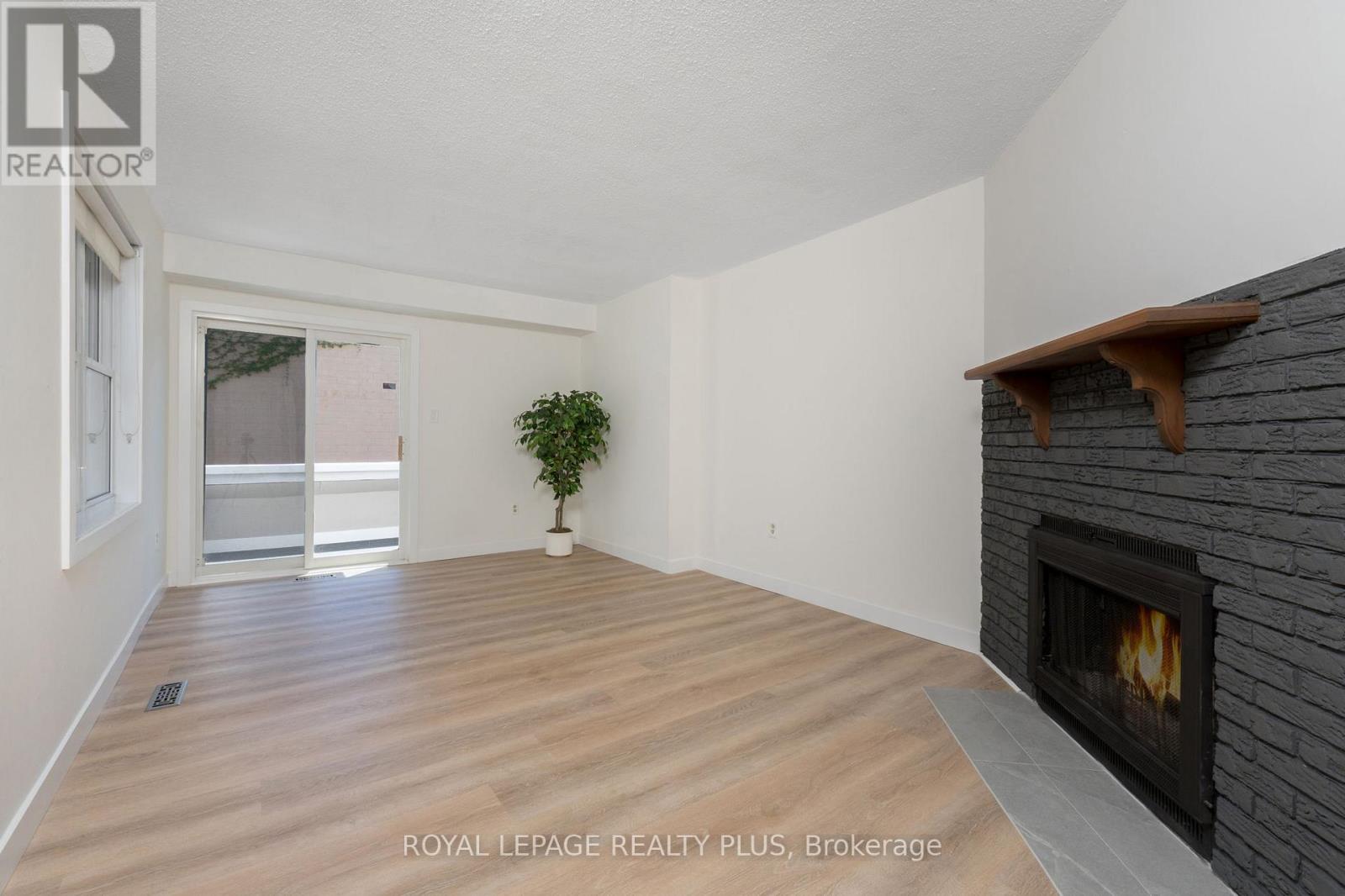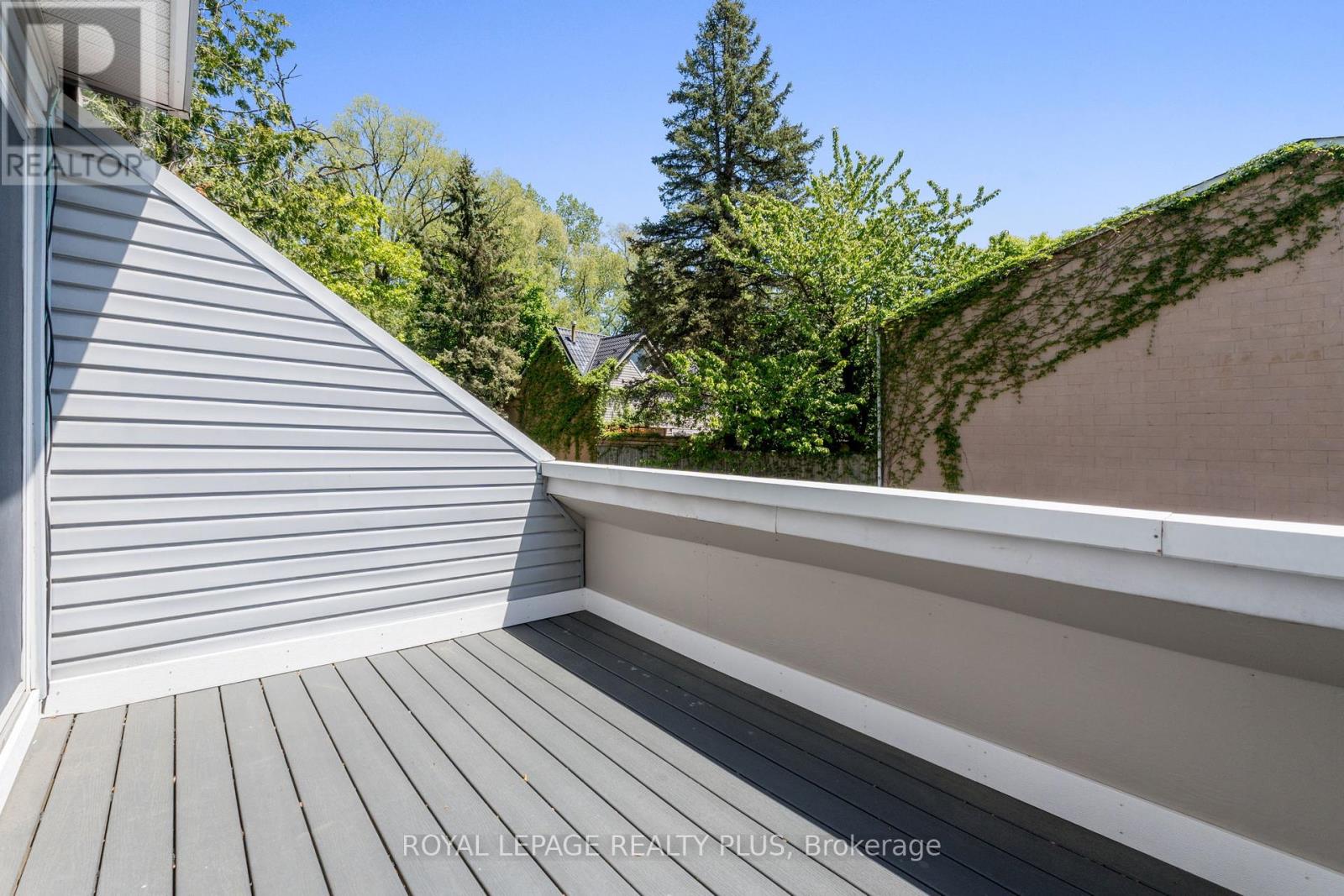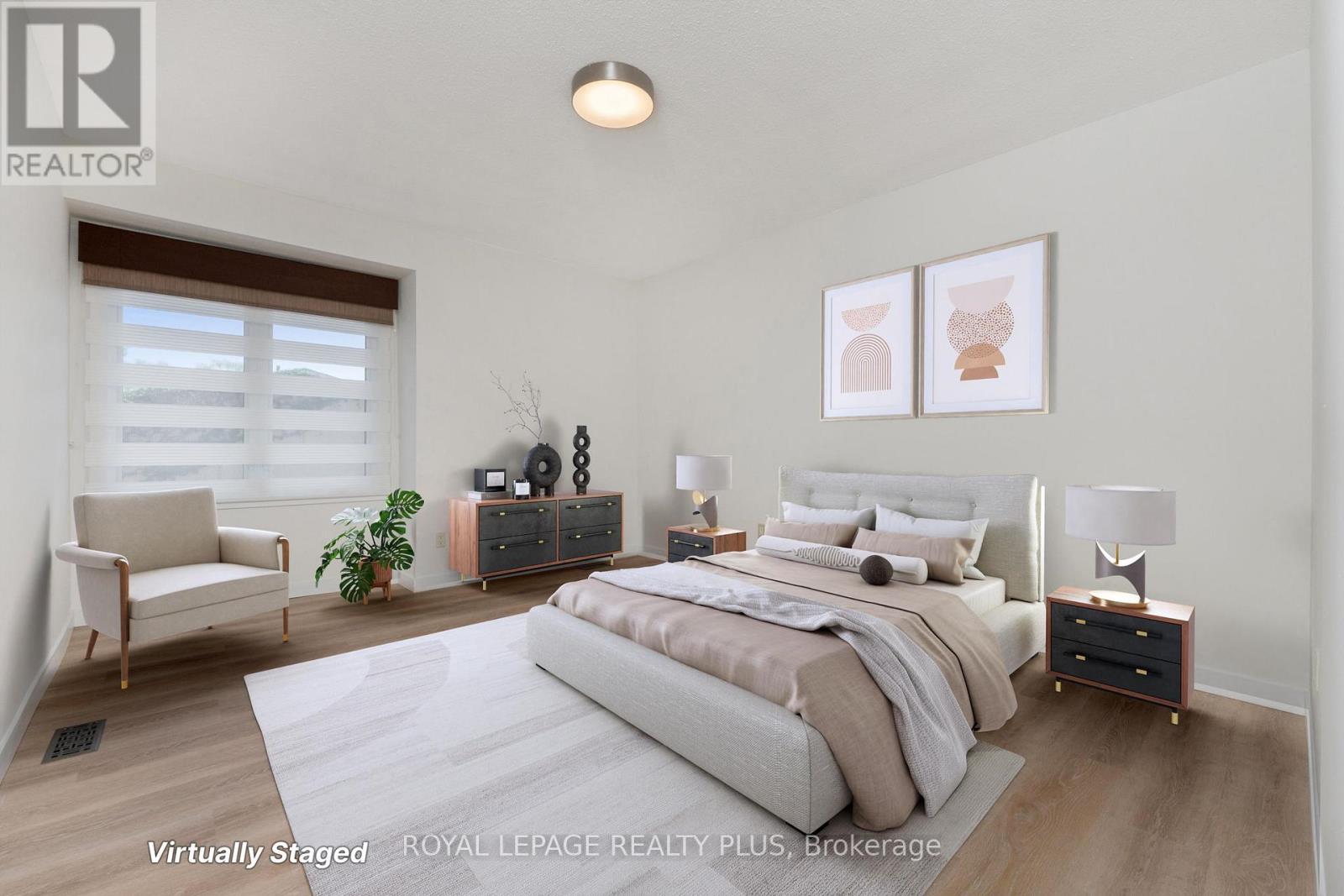3 卧室
3 浴室
1500 - 2000 sqft
壁炉
中央空调
风热取暖
Landscaped
$937,700
Renovated Bright -almost 1800 sq ft AG - 3 bdrm Freehold Townhouse.(no maint fees)- on quiet Cres in Lorne Park- Walk to Jack Darling Park & the LAKE ! New Vinyl flooring thru out- carpet free ! Newly painted thru out w/ neutral bright designer colours. Large principal rooms w/ an exceptionally large renovated chef's kitchen, complete with wall to wall pantry, gas stove and plenty of counter space for meal preparation and / or entertaining which enjoys a Beautiful large picture window overlooking the landscaped garden. This spacious home is certainly suited to the growing family. A large Living Room boasts a wood burning fireplace and a walkout to a veranda overlooking the gardens. The dining room is so large, one can easily fit a family room area with windows overlooking the gardens. The space and layout of this home is so practical and with a separate entrance to the unfinished lower level; This would be ideal for an in-law suite or for office space for clients to access without being in the family area. There are so many possibilities. :) The driveway is newly paved and can accommodate 3 cars in addition to the garage. Windows were replaced (no date) This home is in the Catchment area for the highly ranked Lorne Park Secondary School. Minutes to Clarkson Go Station -Convenient access to major hywys. Walk to Lakeshore Bus, Clarkson Village, dining, shopping, Birchview Park and JACK DARLINGPARK and the LAKE! Enjoy the trees, grass and fresh air. (id:43681)
房源概要
|
MLS® Number
|
W12178550 |
|
房源类型
|
民宅 |
|
社区名字
|
Lorne Park |
|
附近的便利设施
|
公园, 公共交通 |
|
社区特征
|
School Bus |
|
特征
|
Cul-de-sac, 树木繁茂的地区, Irregular Lot Size, 无地毯 |
|
总车位
|
3 |
|
结构
|
Patio(s) |
详 情
|
浴室
|
3 |
|
地上卧房
|
3 |
|
总卧房
|
3 |
|
Age
|
31 To 50 Years |
|
公寓设施
|
Fireplace(s) |
|
家电类
|
Water Heater, 洗碗机, 烘干机, 微波炉, 炉子, 洗衣机, 窗帘, 冰箱 |
|
地下室功能
|
Separate Entrance |
|
地下室类型
|
N/a |
|
施工种类
|
附加的 |
|
空调
|
中央空调 |
|
外墙
|
铝壁板, 砖 |
|
壁炉
|
有 |
|
Flooring Type
|
乙烯基塑料 |
|
地基类型
|
混凝土浇筑 |
|
客人卫生间(不包含洗浴)
|
1 |
|
供暖方式
|
天然气 |
|
供暖类型
|
压力热风 |
|
储存空间
|
2 |
|
内部尺寸
|
1500 - 2000 Sqft |
|
类型
|
联排别墅 |
|
设备间
|
市政供水 |
车 位
土地
|
英亩数
|
无 |
|
土地便利设施
|
公园, 公共交通 |
|
Landscape Features
|
Landscaped |
|
污水道
|
Sanitary Sewer |
|
土地深度
|
76 Ft ,2 In |
|
土地宽度
|
69 Ft ,6 In |
|
不规则大小
|
69.5 X 76.2 Ft ; L- Shaped - See Legal Description |
|
地表水
|
湖泊/池塘 |
房 间
| 楼 层 |
类 型 |
长 度 |
宽 度 |
面 积 |
|
二楼 |
主卧 |
4.43 m |
3.88 m |
4.43 m x 3.88 m |
|
二楼 |
第二卧房 |
4.73 m |
2.87 m |
4.73 m x 2.87 m |
|
二楼 |
第三卧房 |
3.92 m |
3.54 m |
3.92 m x 3.54 m |
|
Lower Level |
其它 |
4.6 m |
4.46 m |
4.6 m x 4.46 m |
|
Lower Level |
设备间 |
4.46 m |
3.2 m |
4.46 m x 3.2 m |
|
一楼 |
厨房 |
4.27 m |
3.3 m |
4.27 m x 3.3 m |
|
一楼 |
客厅 |
5.45 m |
3.6 m |
5.45 m x 3.6 m |
|
一楼 |
餐厅 |
5.82 m |
3.6 m |
5.82 m x 3.6 m |
|
一楼 |
家庭房 |
5.82 m |
3.6 m |
5.82 m x 3.6 m |
https://www.realtor.ca/real-estate/28378243/1206-kos-boulevard-mississauga-lorne-park-lorne-park


















































