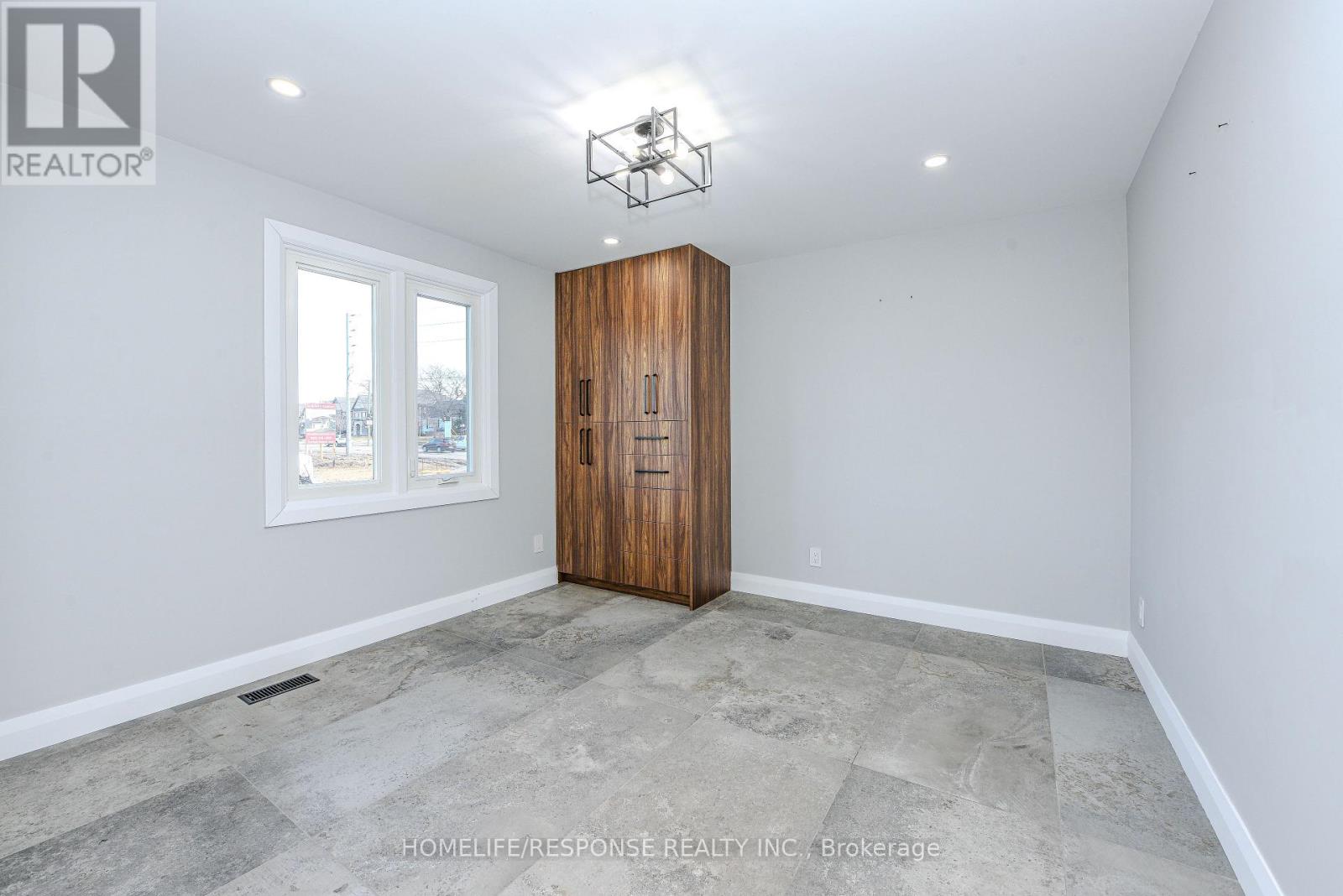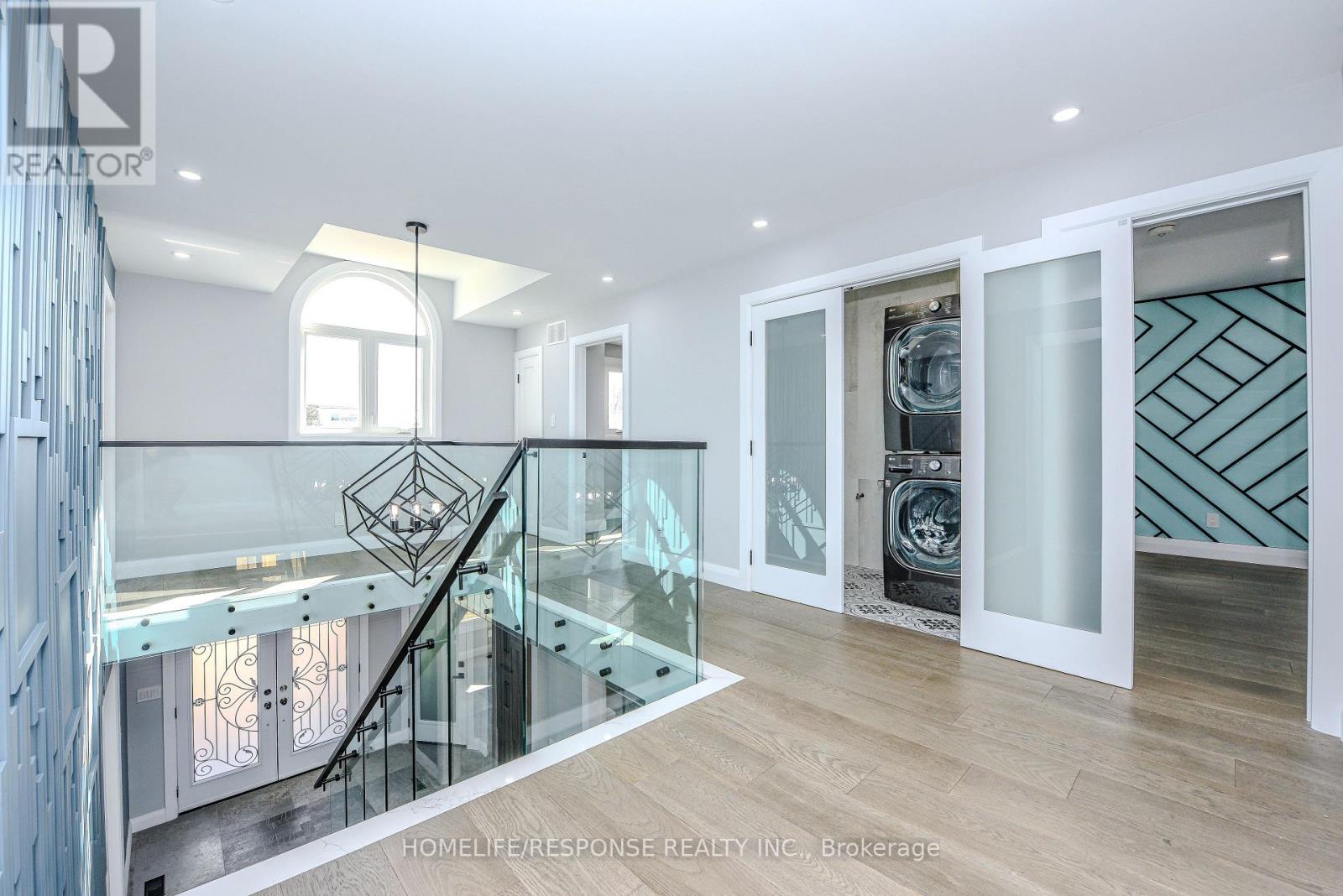5 卧室
4 浴室
壁炉
中央空调
风热取暖
$1,274,900
Fully Renovated Home By Lusso Design Group. Lots of high quality upgrades. Better than new build. . Open-Concept Layout W/A Bespoke Chefs Gourmet Kitchen Incl. Oversized Quartz Countertop w/extended pullout, S/S Fisher Paykel Appl., Custom-Built 1200 Cfm Range Hood Fan, & Italian Porcelain Tile Thru-Out. Modern Floating Staircase With 12 Mm Glass Railings. Whole-Home Plumbing And Electrical System Were Upgraded & Replaced, And Brand New Instant Water Heaters Were Installed. Uv Water Filtration Through The Entire Home. The Second Floor. Has 4 Bedrooms (2 Ensuites) & 1 Bedroom/Office On The Main Level w/full washroom. The Main Ensuite Boasts Triple Rainfall Shower Heads & Steam Spa. Unfinished Basement Has Separate Entrance Roughed In For 2 Kitchen(S) & 2 Bath, With The Potential Of 2 Separate Rentable Units &/Or In-Law Suite. **EXTRAS** Brand new furnace and A/C, Auto Garage Door Remote(S), Warming Drawer & Double Wall Oven In Kitchen, Bidet seats in all washrooms, 72 inch electric fireplace, All windows and doors replaced and New Garage Doors. (id:43681)
Open House
现在这个房屋大家可以去Open House参观了!
开始于:
2:00 pm
结束于:
4:00 pm
房源概要
|
MLS® Number
|
X12023669 |
|
房源类型
|
民宅 |
|
社区名字
|
Sheldon |
|
附近的便利设施
|
礼拜场所, 学校 |
|
特征
|
Ravine |
|
总车位
|
8 |
详 情
|
浴室
|
4 |
|
地上卧房
|
5 |
|
总卧房
|
5 |
|
Age
|
31 To 50 Years |
|
公寓设施
|
Fireplace(s) |
|
家电类
|
烤箱 - Built-in, Water Treatment, 洗碗机, 烘干机, 炉子, 洗衣机, Two 冰箱s |
|
地下室进展
|
已完成 |
|
地下室类型
|
N/a (unfinished) |
|
施工种类
|
独立屋 |
|
空调
|
中央空调 |
|
外墙
|
砖 Facing |
|
壁炉
|
有 |
|
Fireplace Total
|
1 |
|
Flooring Type
|
Porcelain Tile |
|
地基类型
|
砖 |
|
供暖方式
|
电 |
|
供暖类型
|
压力热风 |
|
储存空间
|
2 |
|
类型
|
独立屋 |
|
设备间
|
市政供水 |
车 位
土地
|
英亩数
|
无 |
|
土地便利设施
|
宗教场所, 学校 |
|
污水道
|
Sanitary Sewer |
|
土地深度
|
113 Ft ,6 In |
|
土地宽度
|
52 Ft ,11 In |
|
不规则大小
|
52.92 X 113.53 Ft |
|
规划描述
|
住宅 |
房 间
| 楼 层 |
类 型 |
长 度 |
宽 度 |
面 积 |
|
二楼 |
主卧 |
4.42 m |
4.24 m |
4.42 m x 4.24 m |
|
二楼 |
第二卧房 |
3.53 m |
4.04 m |
3.53 m x 4.04 m |
|
二楼 |
第三卧房 |
3.54 m |
3.63 m |
3.54 m x 3.63 m |
|
二楼 |
Bedroom 4 |
3.7 m |
3.32 m |
3.7 m x 3.32 m |
|
一楼 |
家庭房 |
6.86 m |
3.63 m |
6.86 m x 3.63 m |
|
一楼 |
餐厅 |
3.53 m |
2.4 m |
3.53 m x 2.4 m |
|
一楼 |
厨房 |
4.4 m |
|
4.4 m x Measurements not available |
|
一楼 |
Pantry |
1.75 m |
1.78 m |
1.75 m x 1.78 m |
|
一楼 |
卧室 |
3.54 m |
4.85 m |
3.54 m x 4.85 m |
https://www.realtor.ca/real-estate/28034095/1204-west-5th-street-hamilton-sheldon-sheldon











































