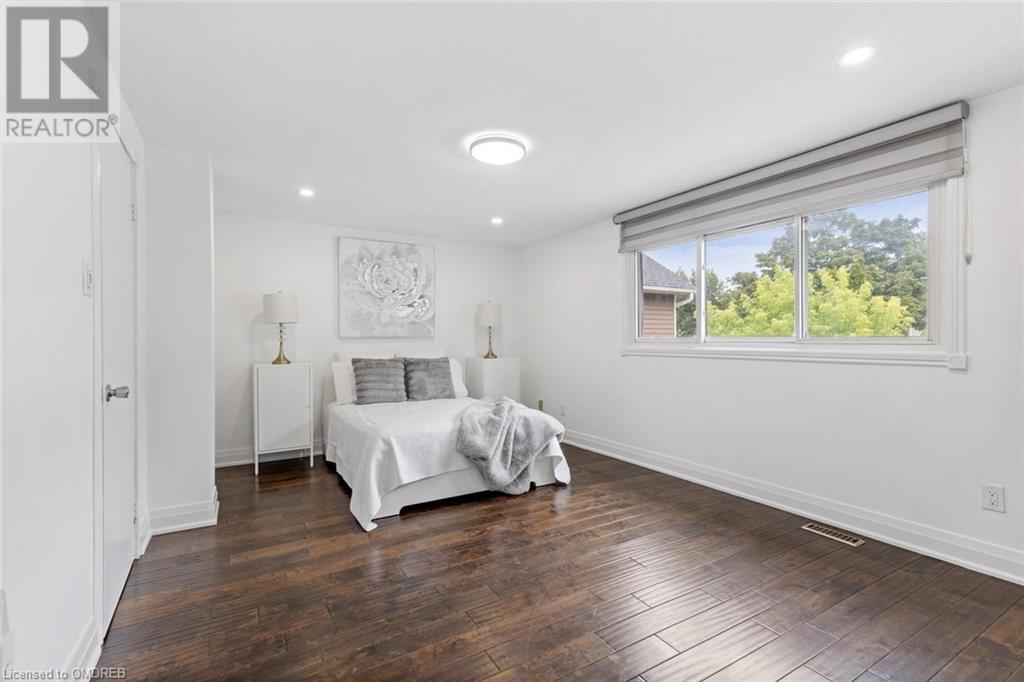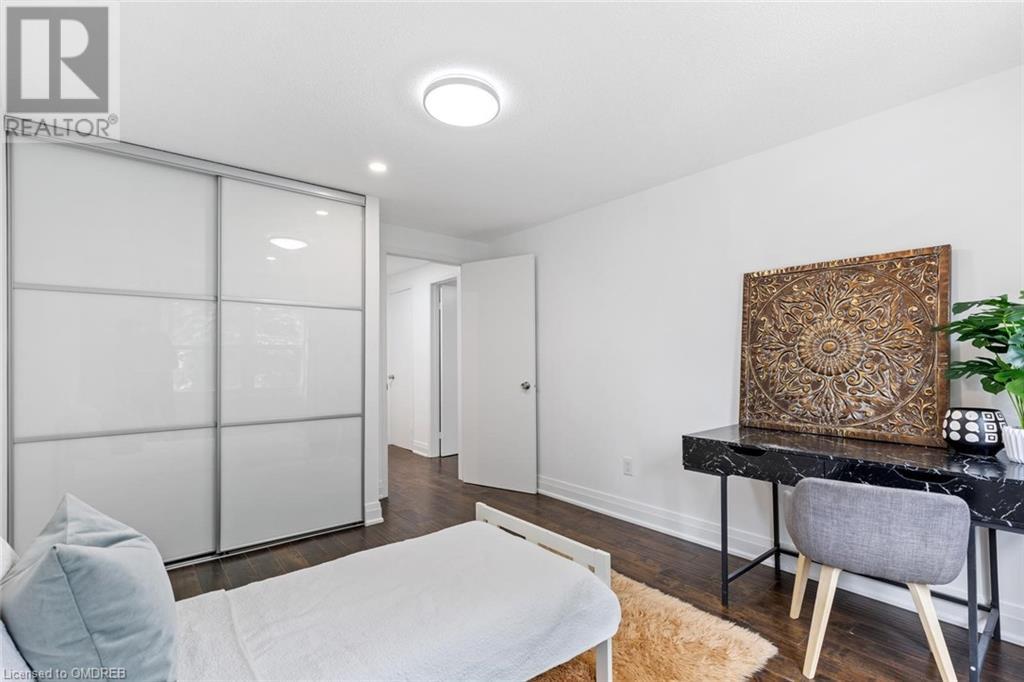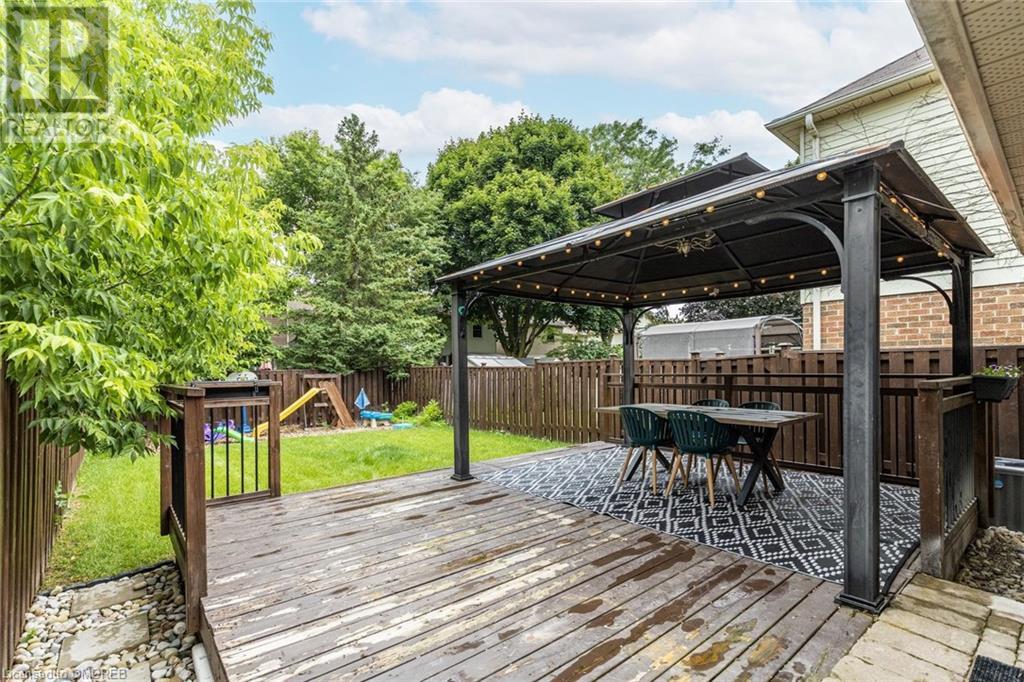4 卧室
4 浴室
1655 sqft
两层
中央空调
风热取暖
$799,000
Discover this stunning 3+1 bedroom, 1655 sq ft linked at the garage, home nestled in the family-friendly Glen Abbey neighborhood. This residence is perfect for those who seek comfort, convenience, and a sense of community. With its impeccable condition, all you need to do is move in and start enjoying your new surroundings. This home offers an array of features which includes a fantastic backyard while you can relax on the covered deck and unwind. The fully renovated house boasts three large bedrooms upstairs with potlights, providing ample space for everyone. Large kitchen with lots of storage and 2 large sky lights in kitchen and dining area. The versatile basement can be used as an office, TV room, workshop, or for many other purposes. Located in one of Oakville's most sought-after areas, this beautiful home is close to everything you need: excellent schools, public transportation, the Oakville GO Station, major highways, serene walking trails, parks, shopping centers, and the new Oakville Hospital. (id:43681)
房源概要
|
MLS® Number
|
40675612 |
|
房源类型
|
民宅 |
|
附近的便利设施
|
公园, 公共交通, 学校 |
|
总车位
|
3 |
详 情
|
浴室
|
4 |
|
地上卧房
|
3 |
|
地下卧室
|
1 |
|
总卧房
|
4 |
|
家电类
|
洗碗机, 烘干机, 微波炉, 冰箱, 炉子, 洗衣机 |
|
建筑风格
|
2 层 |
|
地下室进展
|
已装修 |
|
地下室类型
|
全完工 |
|
施工日期
|
1984 |
|
施工种类
|
附加的 |
|
空调
|
中央空调 |
|
外墙
|
砖 |
|
客人卫生间(不包含洗浴)
|
1 |
|
供暖方式
|
天然气 |
|
供暖类型
|
压力热风 |
|
储存空间
|
2 |
|
内部尺寸
|
1655 Sqft |
|
类型
|
联排别墅 |
|
设备间
|
市政供水 |
车 位
土地
|
英亩数
|
无 |
|
土地便利设施
|
公园, 公共交通, 学校 |
|
污水道
|
城市污水处理系统 |
|
土地深度
|
120 Ft |
|
土地宽度
|
26 Ft |
|
规划描述
|
Rm1 |
房 间
| 楼 层 |
类 型 |
长 度 |
宽 度 |
面 积 |
|
二楼 |
卧室 |
|
|
15'5'' x 13'4'' |
|
二楼 |
卧室 |
|
|
12'2'' x 14'1'' |
|
二楼 |
三件套卫生间 |
|
|
Measurements not available |
|
二楼 |
四件套浴室 |
|
|
Measurements not available |
|
二楼 |
主卧 |
|
|
16'9'' x 11'1'' |
|
Lower Level |
卧室 |
|
|
17'1'' x 9'5'' |
|
Lower Level |
三件套卫生间 |
|
|
Measurements not available |
|
Lower Level |
洗衣房 |
|
|
7'7'' x 4'1'' |
|
Lower Level |
客厅 |
|
|
30'4'' x 20'1'' |
|
一楼 |
两件套卫生间 |
|
|
Measurements not available |
|
一楼 |
家庭房 |
|
|
13'0'' x 10'2'' |
|
一楼 |
厨房 |
|
|
18'1'' x 9'3'' |
|
一楼 |
餐厅 |
|
|
10'9'' x 11'0'' |
|
一楼 |
客厅 |
|
|
16'6'' x 11'0'' |
https://www.realtor.ca/real-estate/27633955/1204-potters-wheel-crescent-oakville



















































