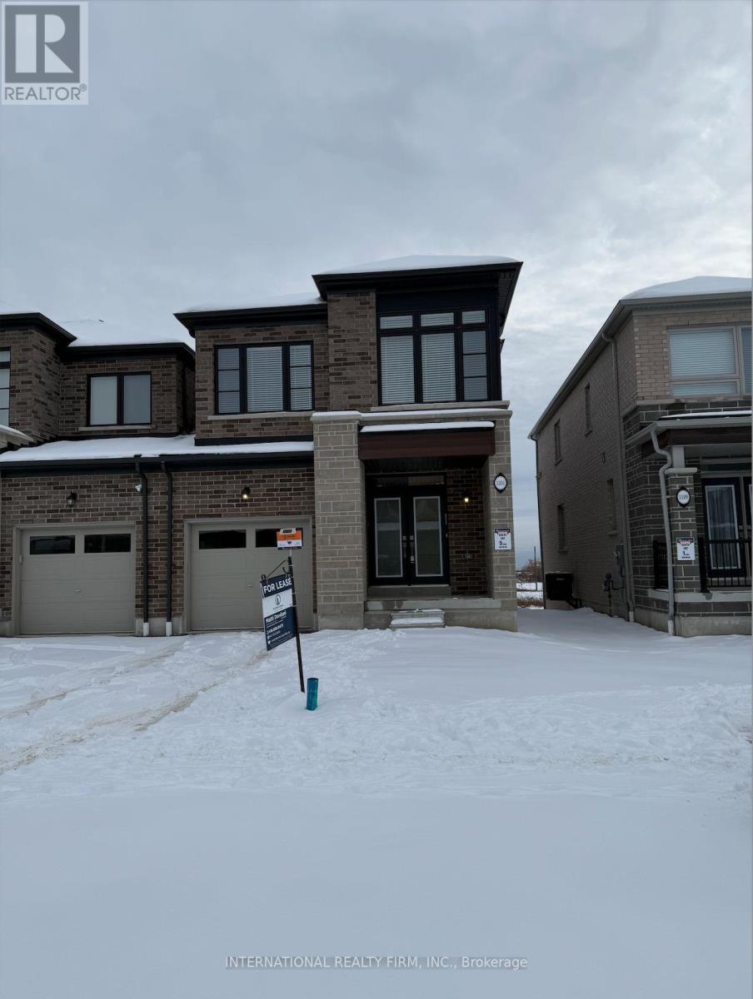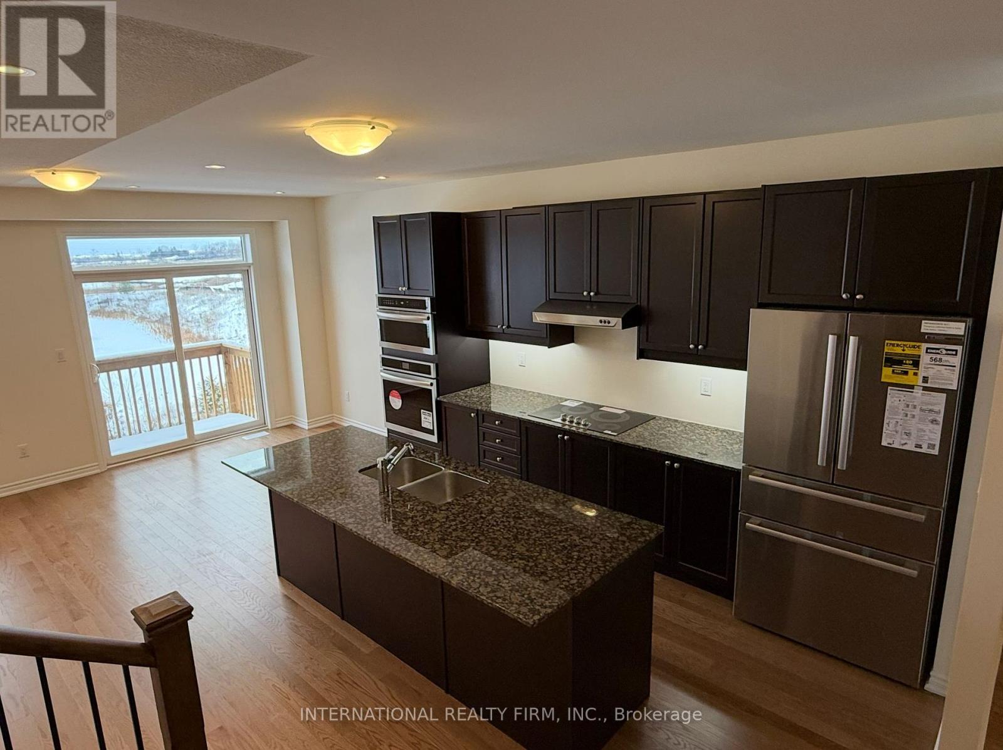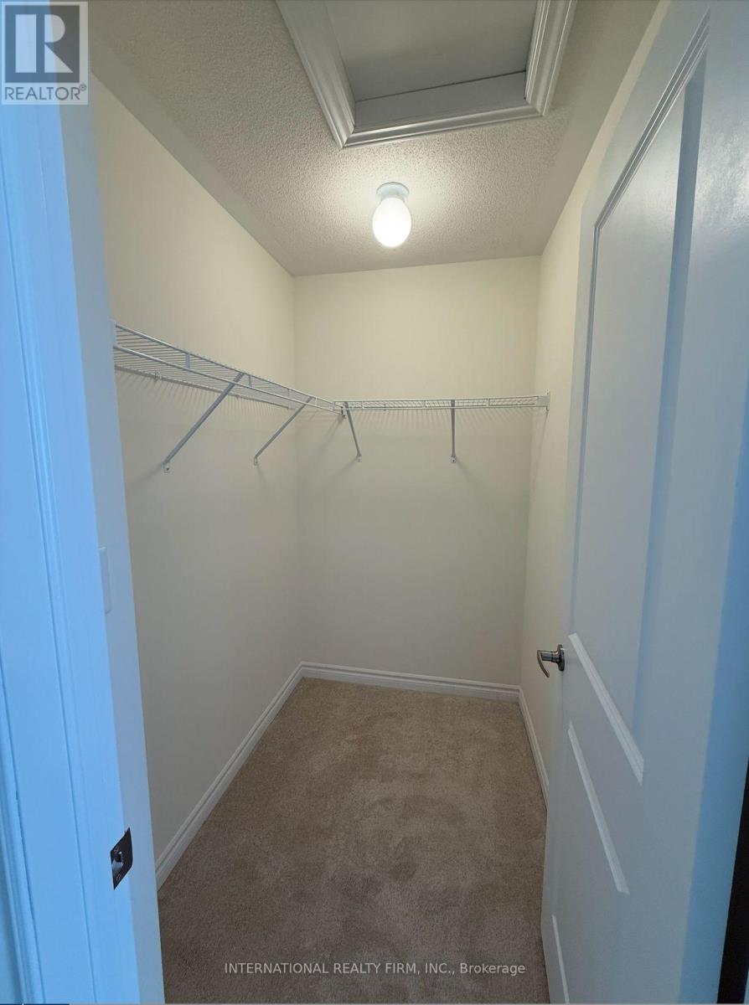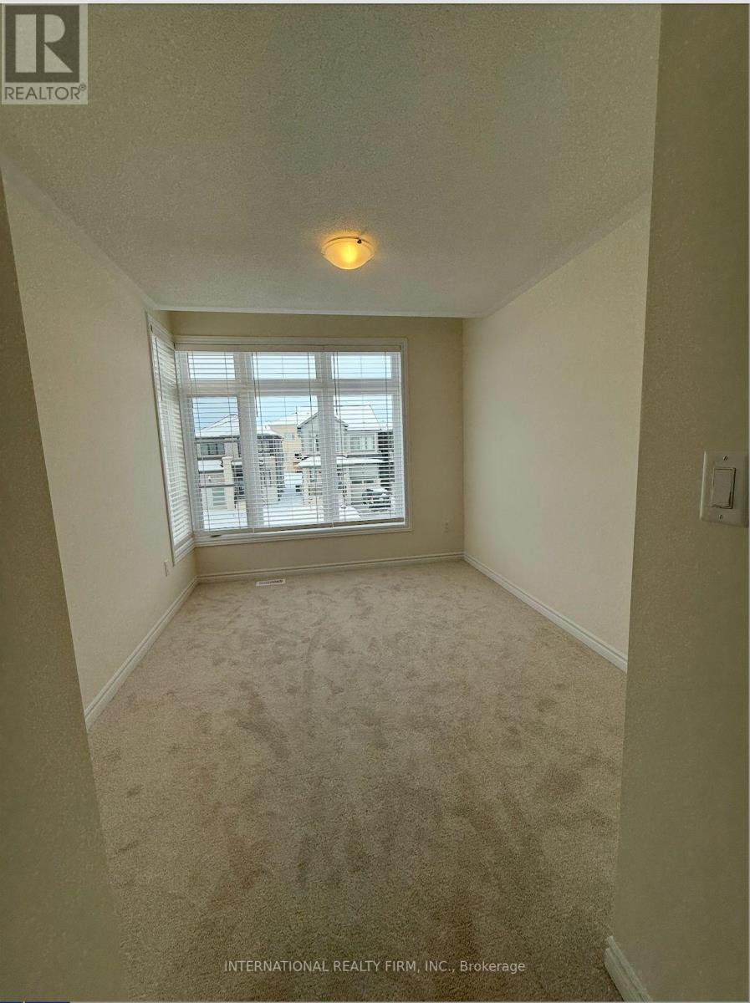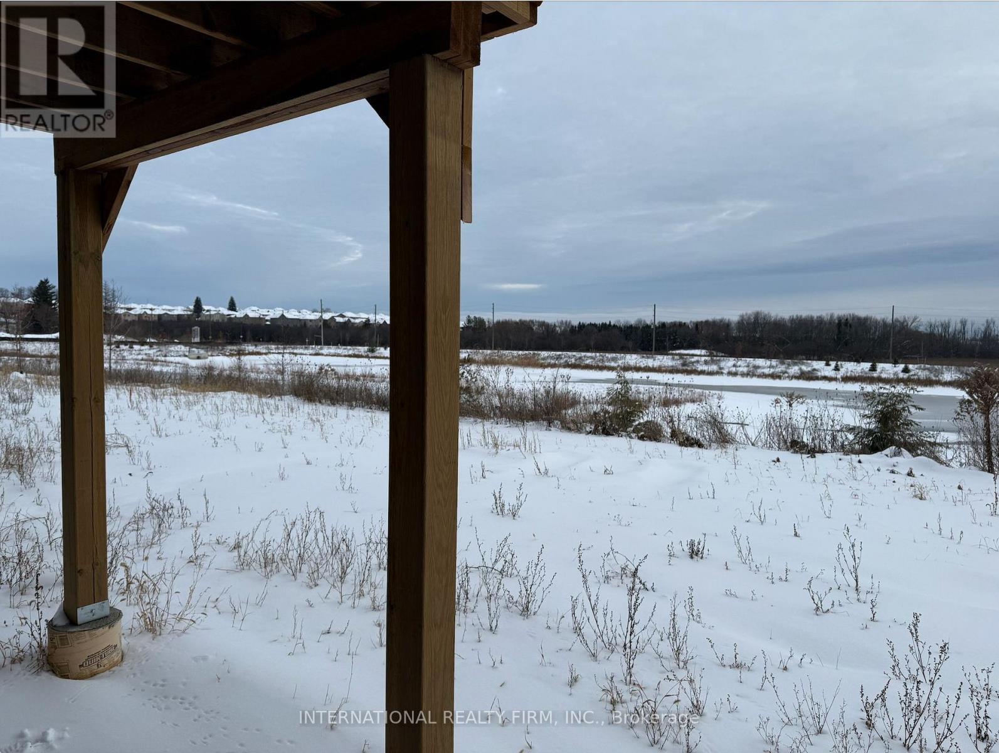4 卧室
3 浴室
1500 - 2000 sqft
壁炉
中央空调
风热取暖
$1,198,000
Welcome to this pristine, never-lived-in end-unit townhome with a finished walk-out basement to an unobstructed view, a perfect blend of modern elegance and thoughtful design. With 4 spacious bedrooms and 3 luxurious bathrooms, this home offers exceptional living space, ideal for both family living and entertaining. As you enter, the 9-foot ceilings on the main floor create a bright, open atmosphere, enhancing the homes expansive feel. At the heart of the home is the gourmet kitchen, an entertainer's dream. Featuring sleek granite countertops, a large central island, and brand-new stainless steel appliances, it seamlessly flows into the open-concept living and dining areas, perfect for gatherings around the fireplace. Upstairs, the master suite offers a private retreat with a spacious ensuite bathroom. Three additional generously sized bedrooms provide comfort and privacy for family and guests. One of the home's standout features is the convenient second-floor laundry room, making laundry day a breeze and eliminating the need to carry clothes up and down the stairs.The finished walk out basement offers versatile space for a family room, home theatre, or play area. Step outside to your backyard, where a tranquil stormwater pond creates an uninterrupted view that stretches to the horizon. Surrounded by greenery and the soothing sounds of water, this peaceful oasis provides the perfect setting for relaxation, outdoor dining, or enjoying nature.Conveniently located near Durham College, Ontario Tech University, public transit, and major highways like the 401 and 407, this home offers easy access to everything you need. The Oshawa Go Station, Costco, shopping centres, and dining options are just a short drive away, ensuring you're never far from conveniences.Experience modern living at its best in this beautifully designed home! (id:43681)
房源概要
|
MLS® Number
|
E12186161 |
|
房源类型
|
民宅 |
|
社区名字
|
Kedron |
|
总车位
|
3 |
详 情
|
浴室
|
3 |
|
地上卧房
|
4 |
|
总卧房
|
4 |
|
家电类
|
Garage Door Opener Remote(s), 洗碗机, 烘干机, Garage Door Opener, 微波炉, 烤箱, 炉子, 洗衣机, 窗帘, 冰箱 |
|
地下室进展
|
已装修 |
|
地下室功能
|
Walk Out |
|
地下室类型
|
N/a (finished) |
|
施工种类
|
附加的 |
|
空调
|
中央空调 |
|
外墙
|
砖 |
|
壁炉
|
有 |
|
地基类型
|
混凝土 |
|
客人卫生间(不包含洗浴)
|
1 |
|
供暖方式
|
天然气 |
|
供暖类型
|
压力热风 |
|
储存空间
|
2 |
|
内部尺寸
|
1500 - 2000 Sqft |
|
类型
|
联排别墅 |
|
设备间
|
市政供水 |
车 位
土地
|
英亩数
|
无 |
|
污水道
|
Sanitary Sewer |
|
土地深度
|
98 Ft ,4 In |
|
土地宽度
|
21 Ft ,8 In |
|
不规则大小
|
21.7 X 98.4 Ft |
https://www.realtor.ca/real-estate/28395076/1201-rexton-drive-oshawa-kedron-kedron



