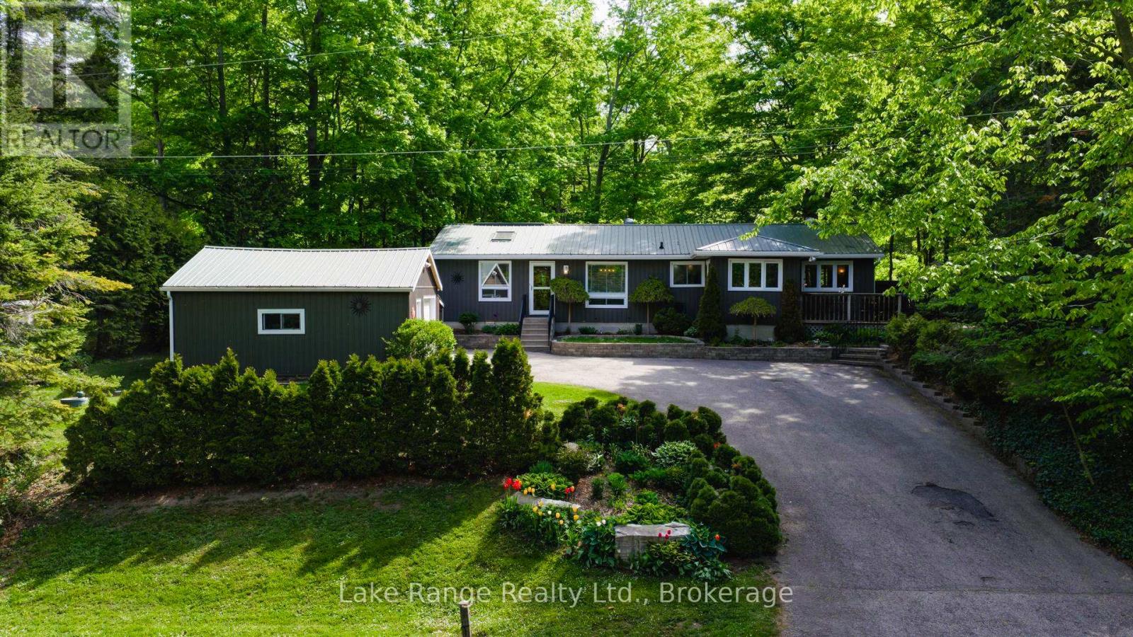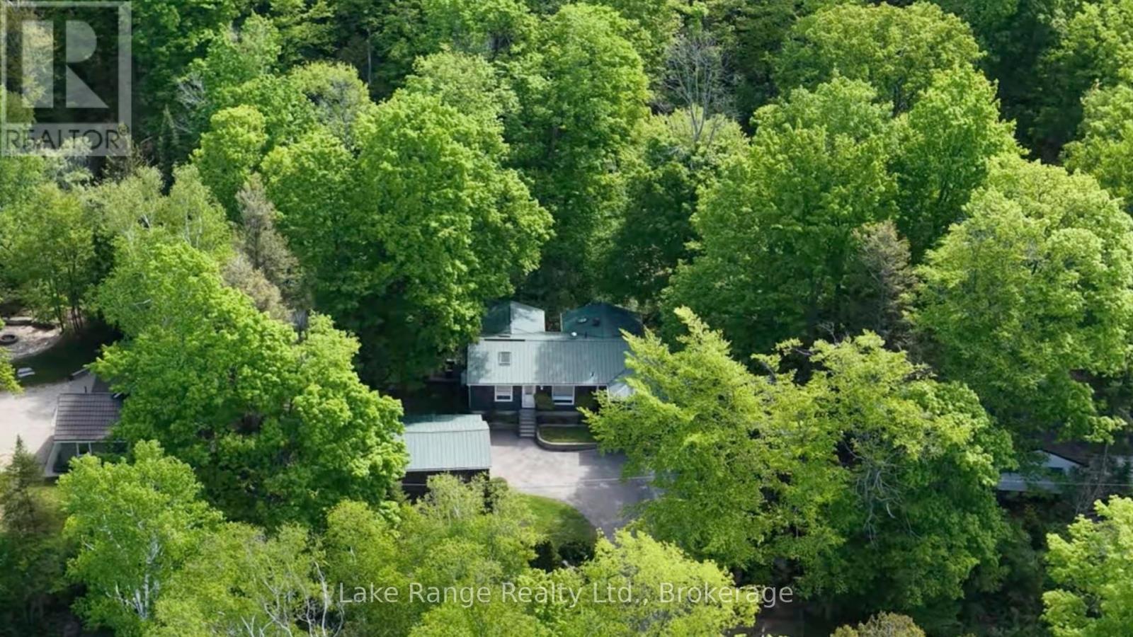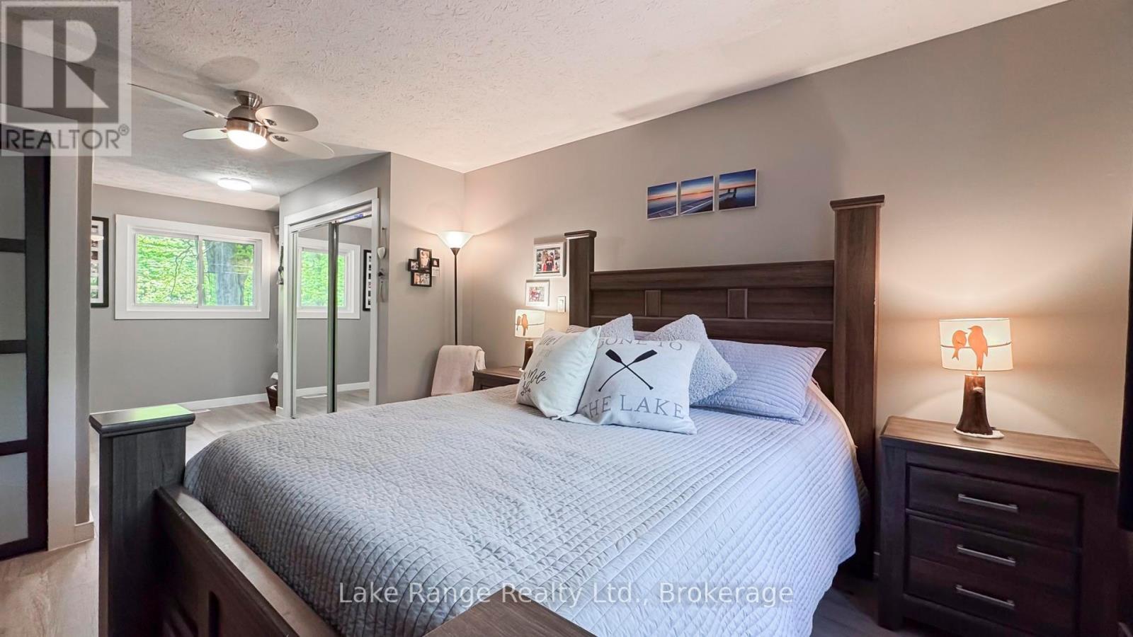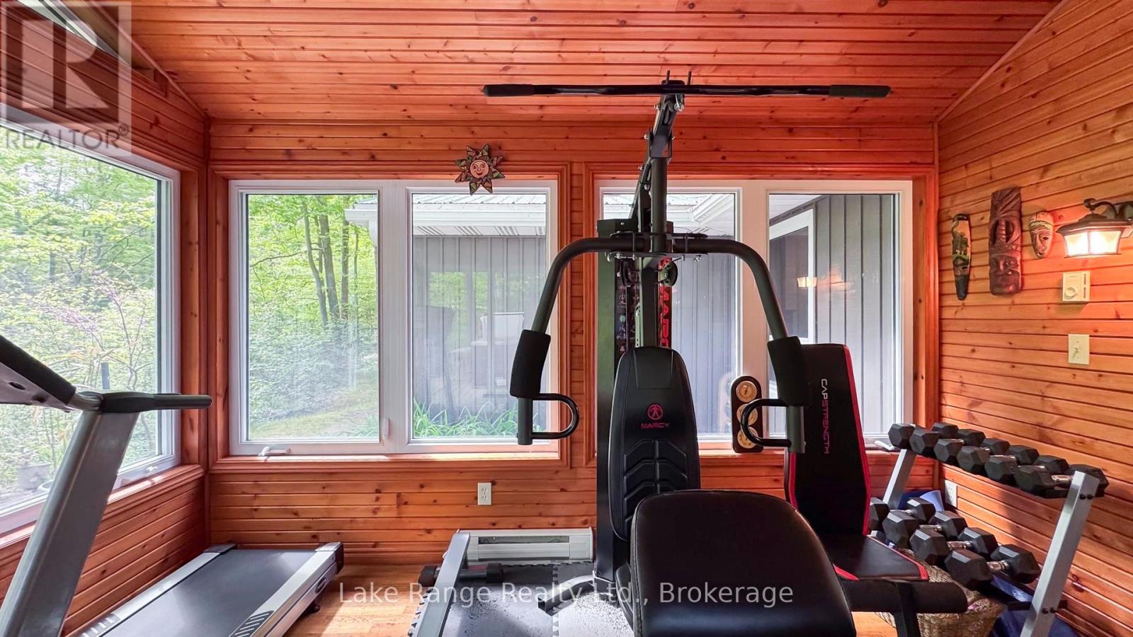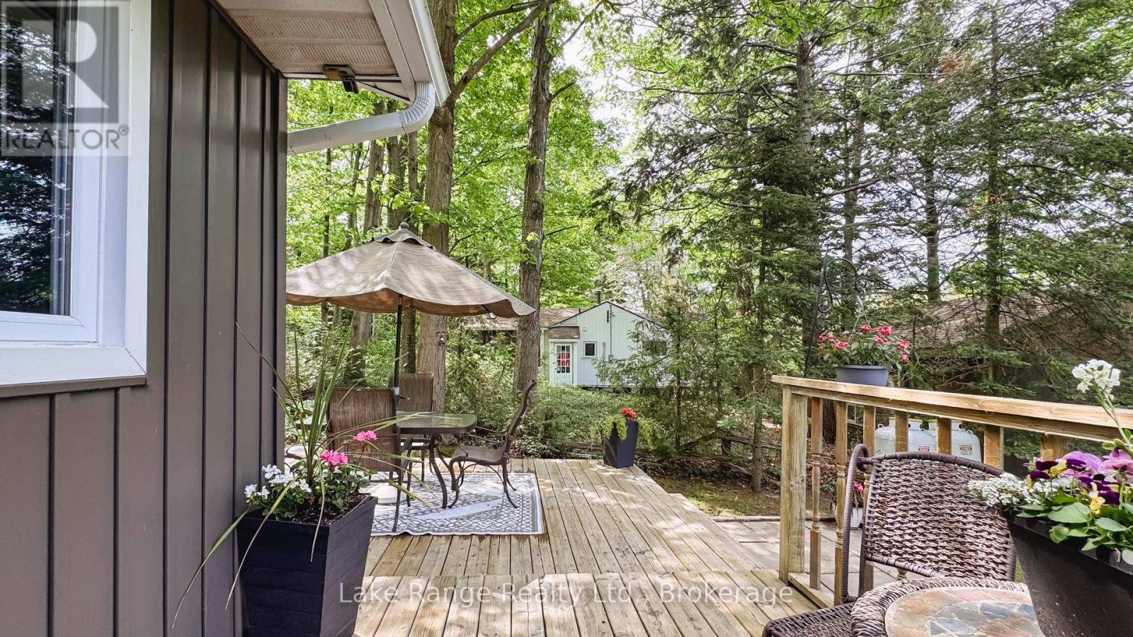3 卧室
2 浴室
1500 - 2000 sqft
平房
壁炉
中央空调
风热取暖
Landscaped
$629,900
Discover this delightful bungalow nestled on a mature treed, 1/4 acre lot in the picturesque community of Point Clark. Spanning over 1,800 square feet, this home surprises with its spacious layout, making it ideal for both full-time living & seasonal retreats. The forested backdrop sets the stage for this inviting residence, which offers 3 bedrooms & 2 bath. A standout feature is the enchanting 4-season sunroom, complete w/patio doors leading to a beautifully private yard, adorned in perennials, showcasing a 36-foot sundeck, hot tub & tiki bar, as well as a side deck with more seating and a cozy fire pit, all perfect areas for entertaining! Inside, you'll find an eat-in galley-style kitchen that boasts elegant birch cabinets, granite countertops, pantry & a brand new natural gas kitchen stove. The spacious living room with cathedral ceiling, provides a cozy ambiance w/a custom brick natural gas fireplace & skylights that fill the space w/natural light, all enhanced by brand new flooring. Additional features include; a steel roof, new vinyl siding (2022), updated windows & doors, main floor laundry, updated main bathroom with jacuzzi tub & a generous master bedroom w/ensuite & two large closets for ample storage. With central air conditioning & a brand new natural gas furnace, comfort is ensured year-round. A paved driveway leads to a matching detached garage w/steel roof and workshop, all beautifully complemented by tiered interlocking brick gardens overflowing with vibrant flowers, adding wonderful curb appeal. Conveniently located near Kincardine & Bruce Power, this property is just a short stroll away from sandy Amberley Beach and Lake Huron's breathtaking sunsets. Whether you're looking for a home, a cottage, or a great rental investment, this bungalow is the perfect choice. Picture yourself here, turn your dream into reality! (id:43681)
Open House
现在这个房屋大家可以去Open House参观了!
开始于:
1:00 pm
结束于:
3:00 pm
房源概要
|
MLS® Number
|
X12193911 |
|
房源类型
|
民宅 |
|
社区名字
|
Huron-Kinloss |
|
附近的便利设施
|
Beach |
|
社区特征
|
School Bus |
|
特征
|
树木繁茂的地区, Dry, Hilly, 无地毯 |
|
总车位
|
5 |
|
结构
|
Deck, Patio(s), 棚, Workshop |
详 情
|
浴室
|
2 |
|
地上卧房
|
3 |
|
总卧房
|
3 |
|
公寓设施
|
Fireplace(s) |
|
家电类
|
Hot Tub, Water Heater, Central Vacuum, 洗碗机, 烘干机, 炉子, 洗衣机, 冰箱 |
|
建筑风格
|
平房 |
|
地下室类型
|
Crawl Space |
|
施工种类
|
独立屋 |
|
空调
|
中央空调 |
|
外墙
|
乙烯基壁板 |
|
Fire Protection
|
Smoke Detectors |
|
壁炉
|
有 |
|
Fireplace Total
|
1 |
|
地基类型
|
水泥 |
|
供暖方式
|
天然气 |
|
供暖类型
|
压力热风 |
|
储存空间
|
1 |
|
内部尺寸
|
1500 - 2000 Sqft |
|
类型
|
独立屋 |
|
设备间
|
市政供水 |
车 位
土地
|
入口类型
|
Public Road, Year-round Access |
|
英亩数
|
无 |
|
土地便利设施
|
Beach |
|
Landscape Features
|
Landscaped |
|
污水道
|
Septic System |
|
土地深度
|
100 Ft ,1 In |
|
土地宽度
|
101 Ft ,1 In |
|
不规则大小
|
101.1 X 100.1 Ft |
|
规划描述
|
R1 |
房 间
| 楼 层 |
类 型 |
长 度 |
宽 度 |
面 积 |
|
一楼 |
主卧 |
7.07 m |
4.25 m |
7.07 m x 4.25 m |
|
一楼 |
洗衣房 |
3.11 m |
2.59 m |
3.11 m x 2.59 m |
|
一楼 |
浴室 |
2.62 m |
1.96 m |
2.62 m x 1.96 m |
|
一楼 |
浴室 |
3.1 m |
1.49 m |
3.1 m x 1.49 m |
|
一楼 |
第二卧房 |
3.54 m |
3.13 m |
3.54 m x 3.13 m |
|
一楼 |
第三卧房 |
3.13 m |
3.41 m |
3.13 m x 3.41 m |
|
一楼 |
客厅 |
7.05 m |
4.71 m |
7.05 m x 4.71 m |
|
一楼 |
厨房 |
2.79 m |
3.13 m |
2.79 m x 3.13 m |
|
一楼 |
餐厅 |
3.84 m |
3.37 m |
3.84 m x 3.37 m |
|
一楼 |
Sunroom |
3.92 m |
3.76 m |
3.92 m x 3.76 m |
|
一楼 |
门厅 |
2.31 m |
2.82 m |
2.31 m x 2.82 m |
设备间
https://www.realtor.ca/real-estate/28411376/120-lake-range-drive-huron-kinloss-huron-kinloss


