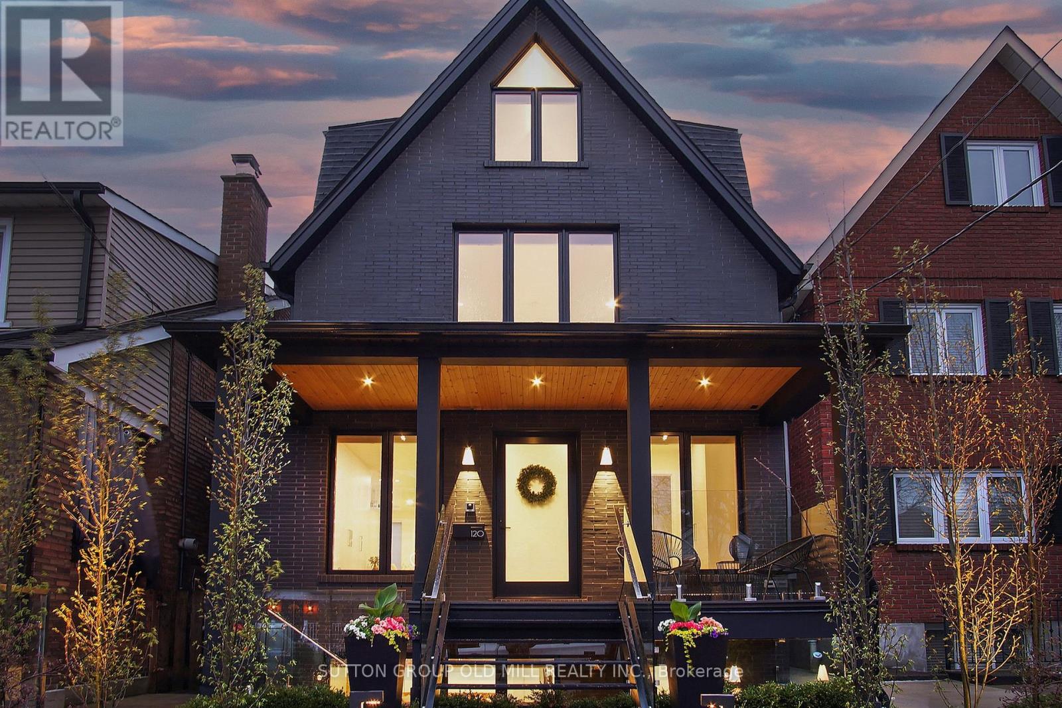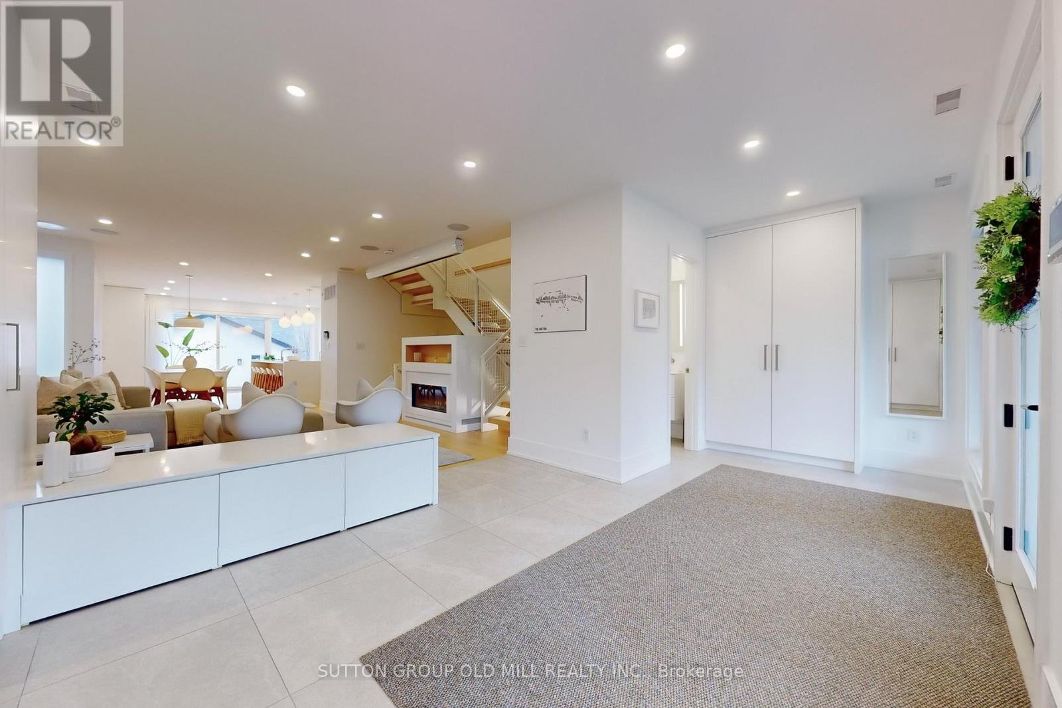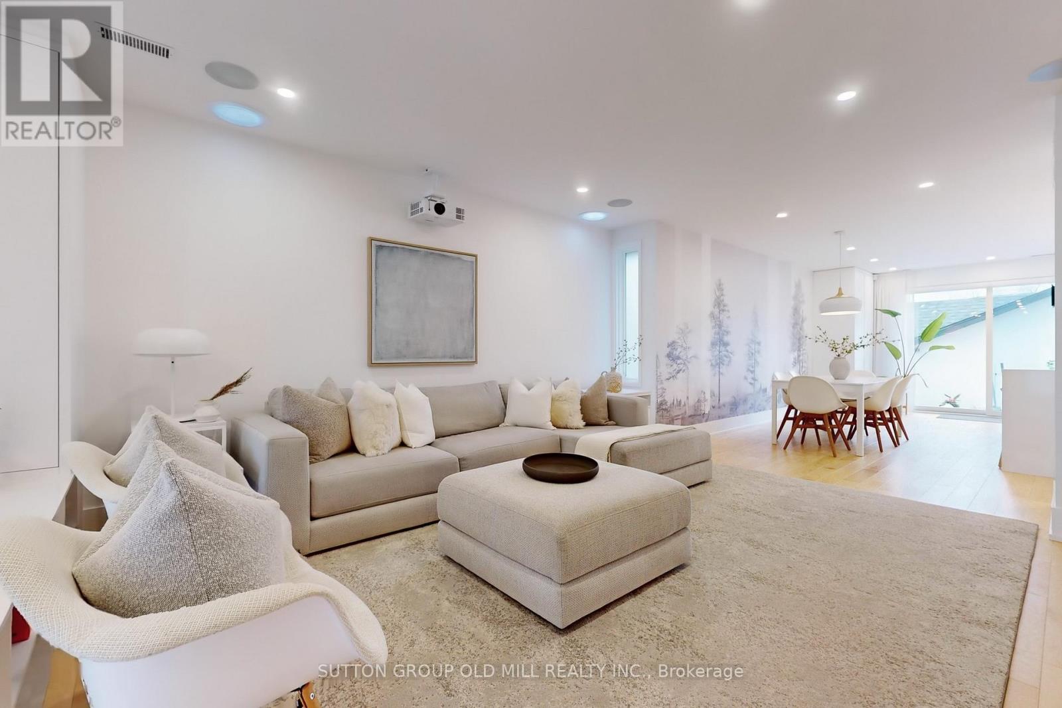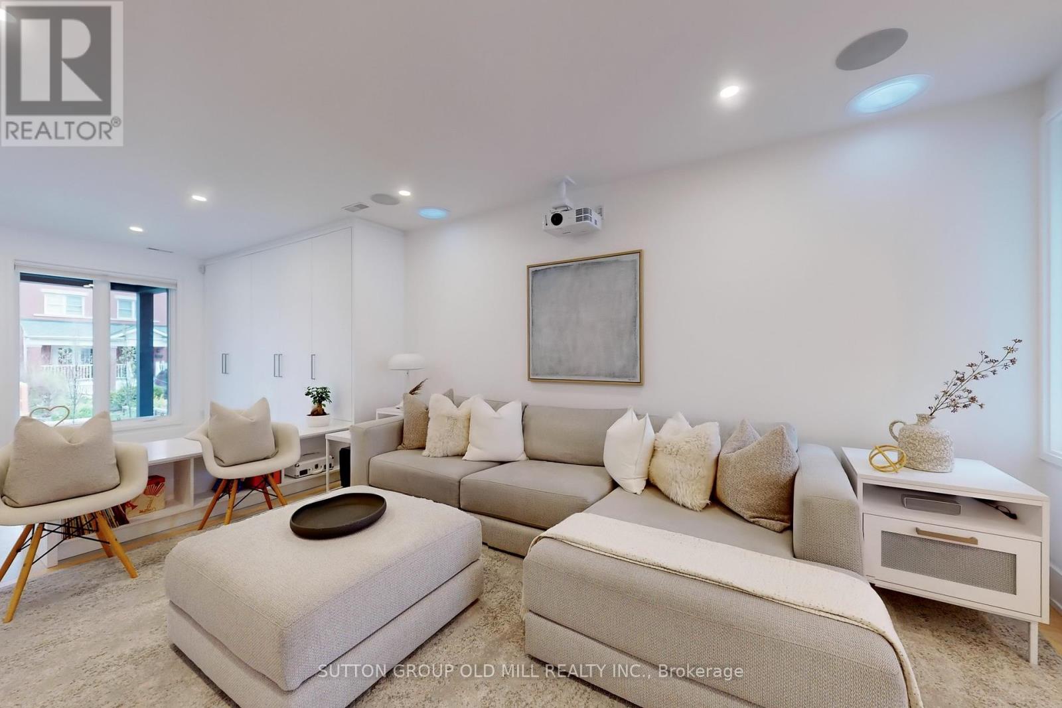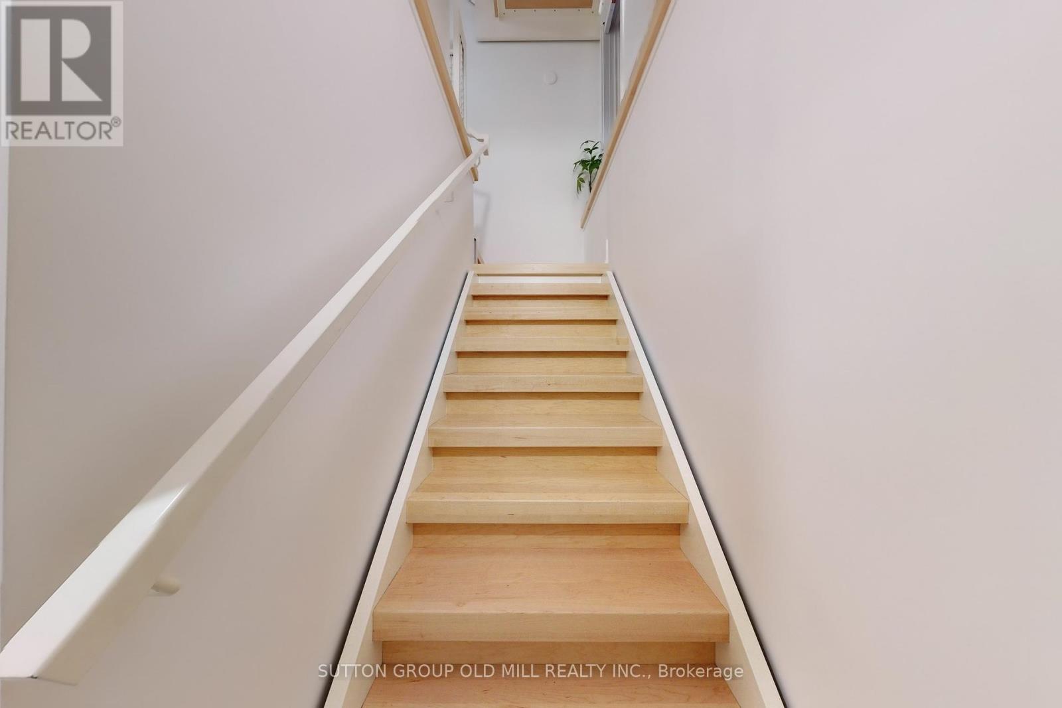120 Brookside Avenue Toronto (Runnymede-Bloor West Village), Ontario M6S 4G9

$2,849,900
Welcome to 120 Brookside, A Masterpiece of Modern Design. Newly built in 2020, this exceptional home combines contemporary elegance w/thoughtful design, offering both style & functionality at every turn. Custom-designed by the renowned PhD Design, this is a stunning example of Scandinavian-inspired architecture, flooded w/natural light throughout. The centerpiece of this home is the dramatic staircase, which ascends from the bsmt to the third floor, inspired by the charm of a Swiss ski lodge, an architectural feature that captivates from every angle. As you step into the large, welcoming entryway, you'll immediately appreciate the ample custom cabinetry designed to store all your outdoor belongings. The main floor features a convenient bathroom, along with an open-concept living area, perfect for entertaining or relaxing. A gas fireplace, surrounded by custom woodwork, takes center stage in the living room, adding warmth & character to the space. The chef's dream kitchen features double ovens, large island w/prep sink that seats 6. Professionally soundproofed bsmt apt offers incredible earning potential, w/two bdrms, separate entrance & design inspired by a classic NYC walk-up. Separate HVAC. The apartment generates between $3500-$4000 per month & holds a 5* rating on Airbnb. Whether you're looking for extra income or the flexibility of a guest/nanny/in-law suite, this space is ready to deliver. Double car garage situated on the neighbourhood laneway has been built on sturdy footings & walls, designed for a second-level laneway suite. It's fully serviced w/waste & water connections & equipped with a charging plug & high-voltage service, perfect for electric vehicle owners or future upgrades. Located In Upper Bloor West Village & within walking distance to shops, TTC, schools, parks. Highly rated french immersion school just down the street! Within the catchment area of the exclusive Baby Point Club offering tennis, games, euchre & trivia nights, lawn bowling & more! (id:43681)
Open House
现在这个房屋大家可以去Open House参观了!
2:00 pm
结束于:4:00 pm
2:00 pm
结束于:4:00 pm
房源概要
| MLS® Number | W12119153 |
| 房源类型 | 民宅 |
| 社区名字 | Runnymede-Bloor West Village |
| 附近的便利设施 | 公园, 礼拜场所, 学校, 公共交通 |
| 特征 | Lane, Lighting, 无地毯, Guest Suite, Sump Pump, 亲戚套间 |
| 总车位 | 2 |
| 结构 | Patio(s), Porch |
详 情
| 浴室 | 4 |
| 地上卧房 | 4 |
| 地下卧室 | 2 |
| 总卧房 | 6 |
| 公寓设施 | Fireplace(s), Separate Heating Controls |
| 家电类 | Garage Door Opener Remote(s), 烤箱 - Built-in, Range, Water Heater - Tankless, Water Heater |
| 地下室功能 | Apartment In Basement, Walk-up |
| 地下室类型 | N/a |
| Construction Status | Insulation Upgraded |
| 施工种类 | 独立屋 |
| 空调 | 中央空调 |
| 外墙 | 砖 |
| Fire Protection | Security System |
| 壁炉 | 有 |
| Fireplace Total | 1 |
| 壁炉类型 | Free Standing Metal |
| Flooring Type | Hardwood, Laminate, Tile |
| 地基类型 | 水泥, 混凝土浇筑 |
| 客人卫生间(不包含洗浴) | 1 |
| 供暖方式 | 天然气 |
| 供暖类型 | 压力热风 |
| 储存空间 | 3 |
| 内部尺寸 | 2500 - 3000 Sqft |
| 类型 | 独立屋 |
| 设备间 | 市政供水 |
车 位
| Detached Garage | |
| Garage |
土地
| 英亩数 | 无 |
| 围栏类型 | Fenced Yard |
| 土地便利设施 | 公园, 宗教场所, 学校, 公共交通 |
| Landscape Features | Landscaped, Lawn Sprinkler |
| 污水道 | Sanitary Sewer |
| 土地深度 | 111 Ft |
| 土地宽度 | 25 Ft |
| 不规则大小 | 25 X 111 Ft |
| 土壤类型 | Sand |
房 间
| 楼 层 | 类 型 | 长 度 | 宽 度 | 面 积 |
|---|---|---|---|---|
| 二楼 | 第二卧房 | 5.51 m | 3.56 m | 5.51 m x 3.56 m |
| 二楼 | 第三卧房 | 5.51 m | 3.33 m | 5.51 m x 3.33 m |
| 二楼 | Bedroom 4 | 3.2 m | 2.11 m | 3.2 m x 2.11 m |
| 三楼 | 主卧 | 7.52 m | 5.59 m | 7.52 m x 5.59 m |
| 三楼 | 家庭房 | 6.65 m | 5.59 m | 6.65 m x 5.59 m |
| 地下室 | 厨房 | 3.63 m | 4.57 m | 3.63 m x 4.57 m |
| 地下室 | 卧室 | 2.49 m | 3.68 m | 2.49 m x 3.68 m |
| 地下室 | 卧室 | 2.44 m | 3.68 m | 2.44 m x 3.68 m |
| 地下室 | 客厅 | 3.63 m | 3.12 m | 3.63 m x 3.12 m |
| 一楼 | 客厅 | 3.93 m | 4.45 m | 3.93 m x 4.45 m |
| 一楼 | 餐厅 | 6.35 m | 5.38 m | 6.35 m x 5.38 m |
| 一楼 | 厨房 | 6.35 m | 5.38 m | 6.35 m x 5.38 m |
| 一楼 | 门厅 | 5.44 m | 3.48 m | 5.44 m x 3.48 m |

