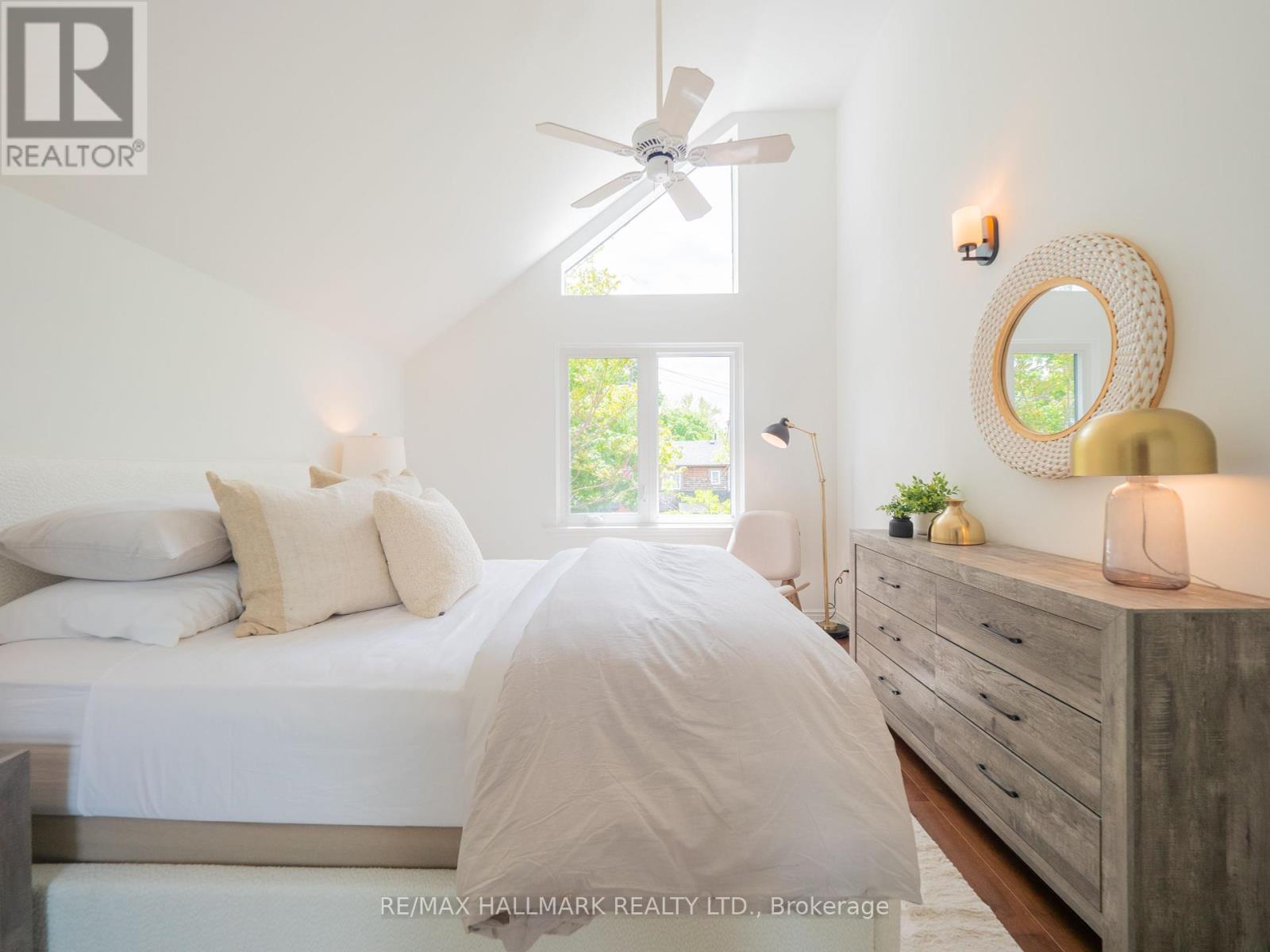12 Pretoria Avenue Toronto (Playter Estates-Danforth), Ontario M4K 1T1

$1,649,000
There's a home in Playter Estates that you've probably admired without even knowing it. It sits quietly on a tree-lined street, tucked into one of the most sought-after neighbourhoods in the city, within the Jackman School catchment. Located in one of Toronto's most walkable communities, this home enjoys a Walk Score of 95, a Transit Score of 100, and a Bike Score of 99. Just steps from two of the city's best parks, top-rated schools, transit, and the vibrant shops and cafes of the Danforth, It's the kind of home that draws you in from the moment you arrive-graceful, light-filled, and designed for living beautifully. Step inside and you're instantly struck by the openness. A formal sunken living room with soaring ceilings and a gas fireplace feels grand yet welcoming, the perfect spot to gather with family or unwind after a long day. Just a few steps up, a spacious dining room stands ready for celebrations big and small, with a walk-out to a private backyard where trees sway and birdsong fills the air. There's even a deck tucked among the greenery- your own tranquil escape in the city. The kitchen is where the magic happens-sleek quartz countertops, stainless steel appliances, and a layout that makes both weekday dinners and weekend entertaining a breeze. Every inch is thoughtfully planned, with ample storage and prep space, all bathed in natural light. Upstairs, the primary suite feels like a five-star hotel-vaulted ceilings, a spa-like 5-piece ensuite, and a walk-in closet that will make organizing a joy. The two additional bedrooms are just as impressive, both generous in size with oversized windows, and the second-floor landing is wide and skylit. And then... there's the lower level. This isn't your average basement. With 10-foot ceilings, custom built-ins, and a walk-out to the backyard, this space feels more like a second family room than anything underground. Whether it's movie night, kids' play, a home gym or workspace, it's a room that adapts to your life. (id:43681)
Open House
现在这个房屋大家可以去Open House参观了!
5:30 pm
结束于:7:30 pm
2:00 pm
结束于:5:00 pm
2:00 pm
结束于:5:00 pm
房源概要
| MLS® Number | E12189517 |
| 房源类型 | 民宅 |
| 社区名字 | Playter Estates-Danforth |
| 附近的便利设施 | 公园, 公共交通, 学校 |
| 总车位 | 3 |
详 情
| 浴室 | 4 |
| 地上卧房 | 3 |
| 总卧房 | 3 |
| Age | 31 To 50 Years |
| 公寓设施 | Fireplace(s) |
| 家电类 | 洗碗机, 烘干机, Hood 电扇, 炉子, 洗衣机, 冰箱 |
| 地下室进展 | 已装修 |
| 地下室功能 | Walk Out |
| 地下室类型 | N/a (finished) |
| 施工种类 | 独立屋 |
| 空调 | 中央空调 |
| 外墙 | 砖 |
| 壁炉 | 有 |
| Fireplace Total | 1 |
| Flooring Type | Hardwood, Carpeted |
| 客人卫生间(不包含洗浴) | 1 |
| 供暖方式 | 天然气 |
| 供暖类型 | 压力热风 |
| 储存空间 | 2 |
| 内部尺寸 | 1500 - 2000 Sqft |
| 类型 | 独立屋 |
| 设备间 | 市政供水 |
车 位
| Garage |
土地
| 英亩数 | 无 |
| 围栏类型 | Fenced Yard |
| 土地便利设施 | 公园, 公共交通, 学校 |
| 污水道 | Sanitary Sewer |
| 土地深度 | 100 Ft |
| 土地宽度 | 26 Ft |
| 不规则大小 | 26 X 100 Ft |
| 规划描述 | 住宅 |
房 间
| 楼 层 | 类 型 | 长 度 | 宽 度 | 面 积 |
|---|---|---|---|---|
| 二楼 | 主卧 | 4.44 m | 3.73 m | 4.44 m x 3.73 m |
| 二楼 | 第二卧房 | 4.43 m | 3.73 m | 4.43 m x 3.73 m |
| 二楼 | 第三卧房 | 3.39 m | 3.27 m | 3.39 m x 3.27 m |
| 地下室 | 娱乐,游戏房 | 5.62 m | 4.47 m | 5.62 m x 4.47 m |
| 地下室 | 洗衣房 | 3.67 m | 1.8 m | 3.67 m x 1.8 m |
| 一楼 | 客厅 | 6.39 m | 5.18 m | 6.39 m x 5.18 m |
| 一楼 | 餐厅 | 4.57 m | 3.73 m | 4.57 m x 3.73 m |
| 一楼 | 厨房 | 4.57 m | 2.43 m | 4.57 m x 2.43 m |
















































