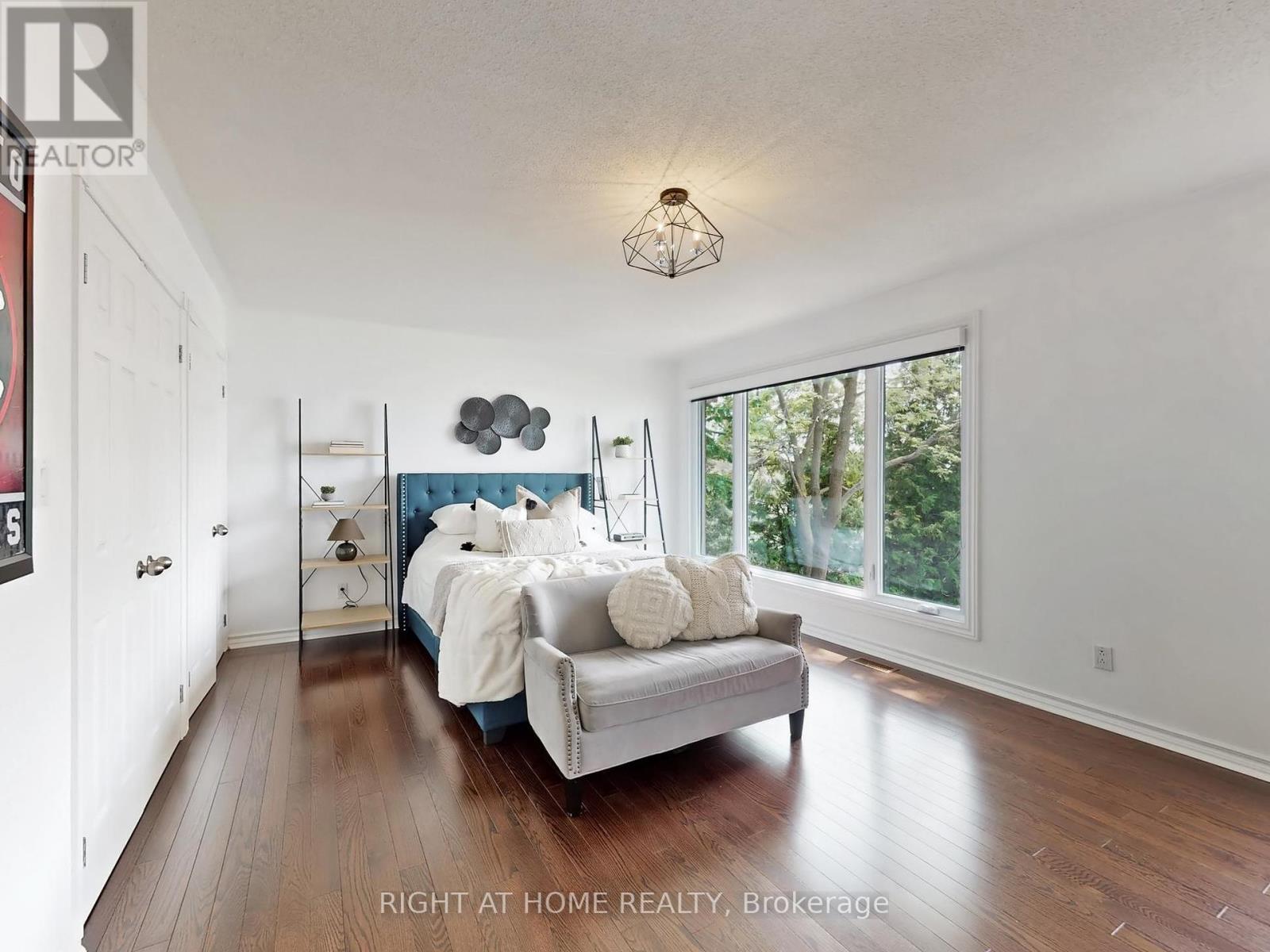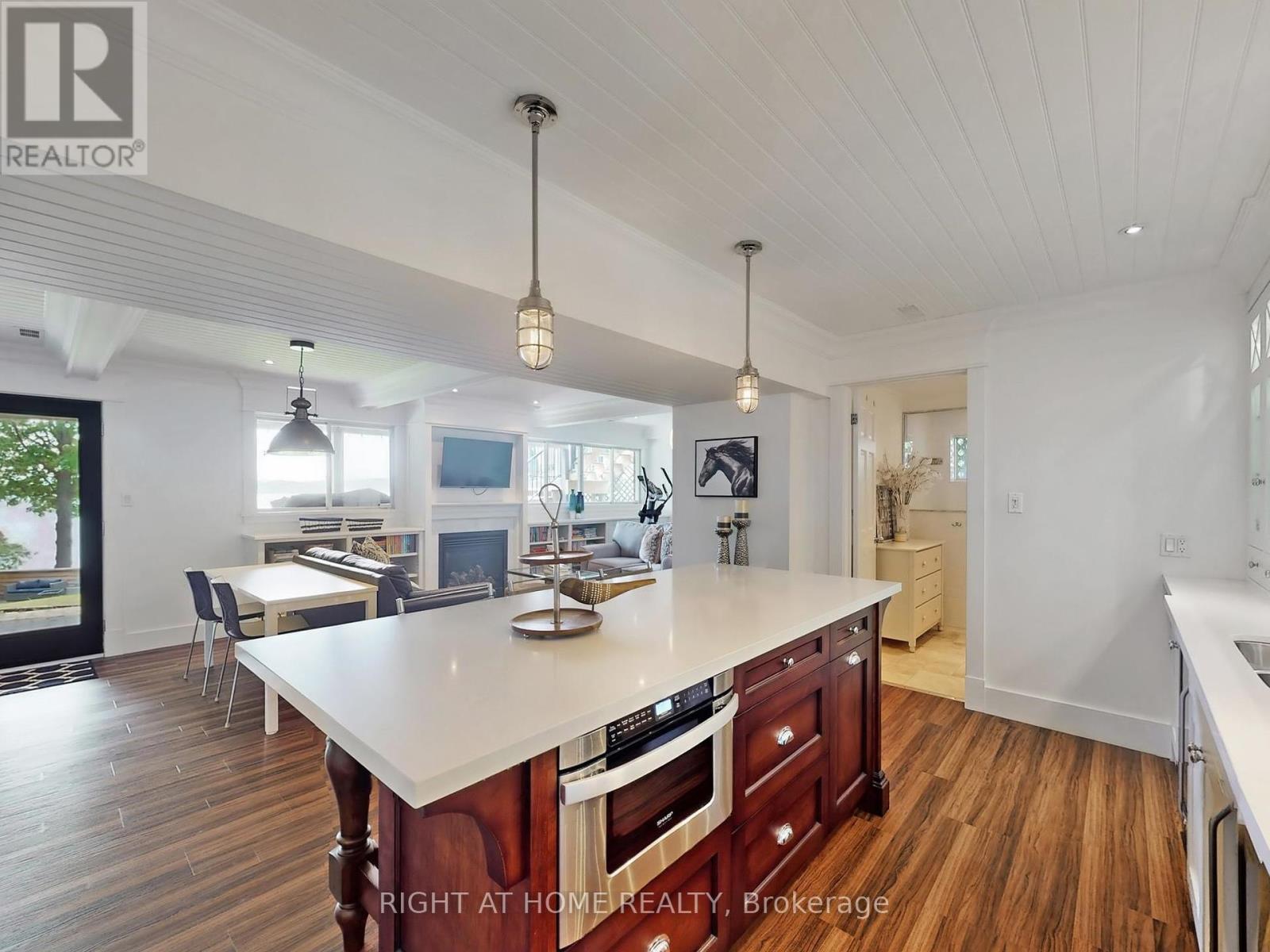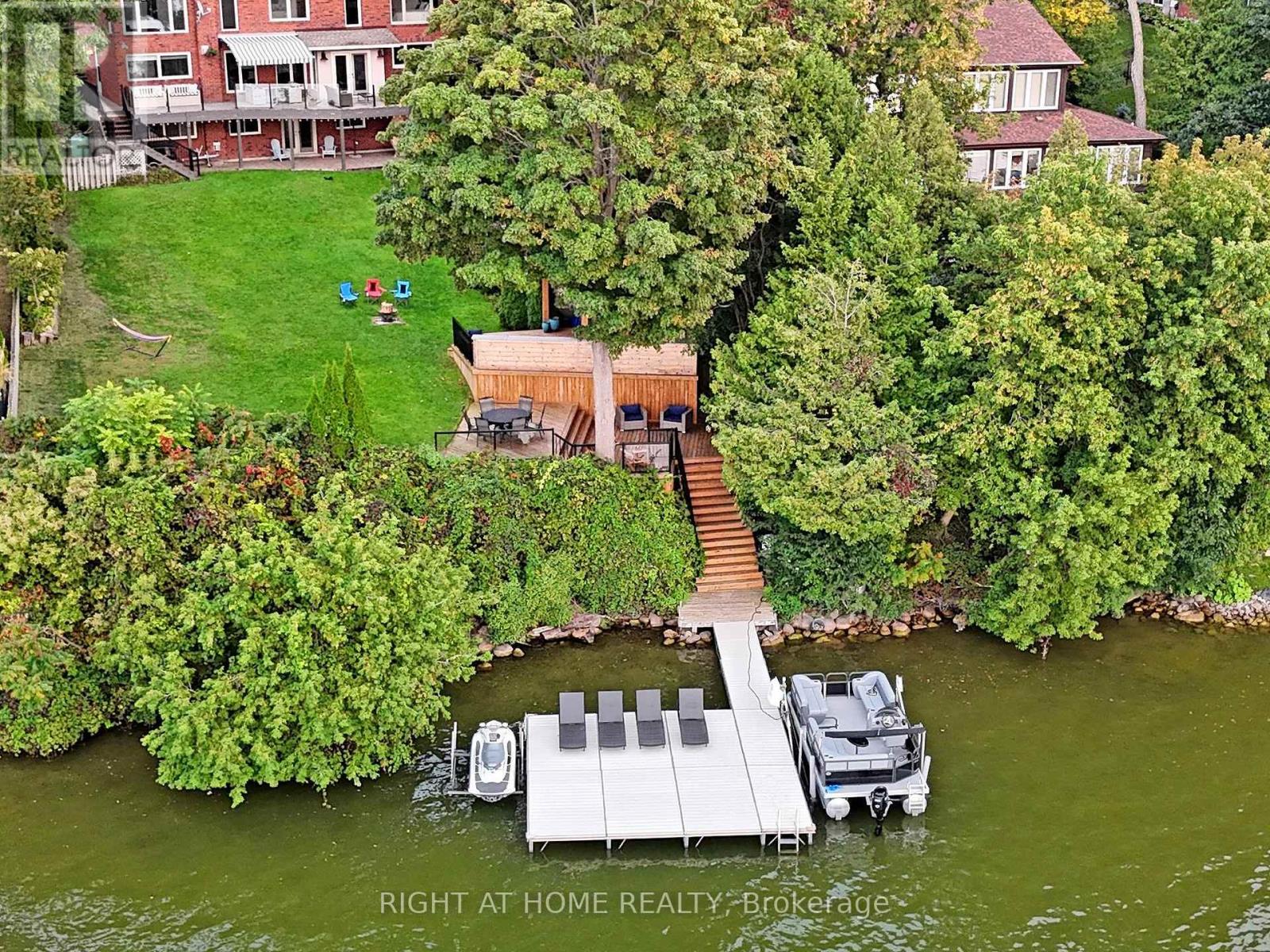12 Pettet Drive Scugog, Ontario L9L 1B4

$2,399,000
Welcome to your waterfront escape. Discover the perfect blend of luxury and tranquility at this stunning property, where breathtaking views and refined living come together. Over $400k in renovations spent, creating the perfect open-concept living space, over-looking the water. Kitchen features top end S/S appliances with a oversized quartz countertop island that can sit 6. Custom cabinets with crown moulding, and a walk/out to your wrap around deck. Enjoy the Great room and all it has to offer while sitting in front of stone faced wood burning fireplace with beautiful vaulted ceiling's. Second floor has hardwood throughout with 3 total bedrooms. The master bedroom's lakeview makes every morning worth waking up for. 5 piece Ensuite with His/her walk-in closets. 2nd & 3rd bedrooms are oversized with plenty of closet space. If that wasn't enough go downstairs and fall in love with the finished walk-out basement. Includes a Wet Bar with quartz countertops/built in chill fridge, 3 piece bathroom with heated floors and a private guest bedroom. Entertainers dream backyard with your own newly built Tiki bar with lakeviews all around. Private dock. This exclusive Area known as having the best hard bottom sand shoreline on Lake Scugog. (id:43681)
Open House
现在这个房屋大家可以去Open House参观了!
1:00 pm
结束于:4:00 pm
1:00 pm
结束于:4:00 pm
房源概要
| MLS® Number | E12195026 |
| 房源类型 | 民宅 |
| 社区名字 | Rural Scugog |
| Easement | Unknown |
| 特征 | Sauna |
| 总车位 | 8 |
| 结构 | Dock |
| View Type | Direct Water View, Unobstructed Water View |
| Water Front Name | Lake Scugog |
| 湖景类型 | 湖景房 |
详 情
| 浴室 | 4 |
| 地上卧房 | 3 |
| 地下卧室 | 1 |
| 总卧房 | 4 |
| 公寓设施 | Fireplace(s) |
| 家电类 | 烘干机, 微波炉, Sauna, 洗衣机, 窗帘, 冰箱 |
| 地下室进展 | 已装修 |
| 地下室功能 | Walk Out |
| 地下室类型 | N/a (finished) |
| 施工种类 | 独立屋 |
| 空调 | 中央空调 |
| 外墙 | 砖 |
| 壁炉 | 有 |
| Fireplace Total | 3 |
| Flooring Type | Tile, Carpeted, Hardwood |
| 地基类型 | 混凝土浇筑 |
| 客人卫生间(不包含洗浴) | 1 |
| 供暖方式 | 天然气 |
| 供暖类型 | 压力热风 |
| 储存空间 | 2 |
| 内部尺寸 | 3000 - 3500 Sqft |
| 类型 | 独立屋 |
车 位
| 附加车库 | |
| Garage |
土地
| 入口类型 | Public Road, Private Docking |
| 英亩数 | 无 |
| 污水道 | Septic System |
| 土地深度 | 219 Ft ,6 In |
| 土地宽度 | 87 Ft ,6 In |
| 不规则大小 | 87.5 X 219.5 Ft |
房 间
| 楼 层 | 类 型 | 长 度 | 宽 度 | 面 积 |
|---|---|---|---|---|
| 二楼 | 主卧 | 6.4 m | 4.5 m | 6.4 m x 4.5 m |
| 二楼 | 第二卧房 | 5.18 m | 3.81 m | 5.18 m x 3.81 m |
| 二楼 | 第三卧房 | 5.18 m | 3.35 m | 5.18 m x 3.35 m |
| 地下室 | 设备间 | Measurements not available | ||
| 地下室 | 其它 | Measurements not available | ||
| 地下室 | Bedroom 4 | 3.35 m | 3.65 m | 3.35 m x 3.65 m |
| 地下室 | 娱乐,游戏房 | 5.95 m | 3.5 m | 5.95 m x 3.5 m |
| 地下室 | Eating Area | 3.5 m | 4.2 m | 3.5 m x 4.2 m |
| 一楼 | 厨房 | 7.62 m | 5.02 m | 7.62 m x 5.02 m |
| 一楼 | 大型活动室 | 5.18 m | 3.5 m | 5.18 m x 3.5 m |
| 一楼 | 餐厅 | 4.27 m | 2.75 m | 4.27 m x 2.75 m |
| 一楼 | 门厅 | 2.2 m | 3.5 m | 2.2 m x 3.5 m |
| 一楼 | Office | 3.1 m | 3.3 m | 3.1 m x 3.3 m |
| 一楼 | 洗衣房 | 4.2 m | 2.4 m | 4.2 m x 2.4 m |
| 一楼 | 家庭房 | 4.72 m | 3.65 m | 4.72 m x 3.65 m |
https://www.realtor.ca/real-estate/28413686/12-pettet-drive-scugog-rural-scugog















































