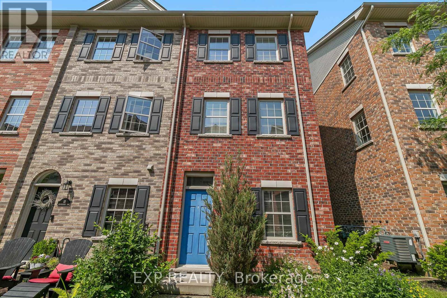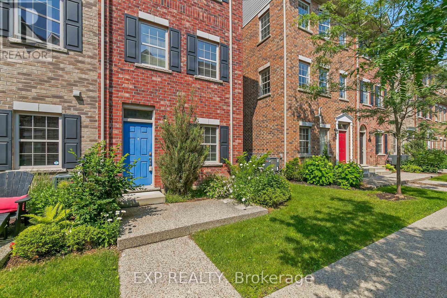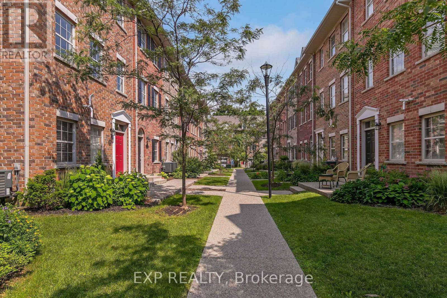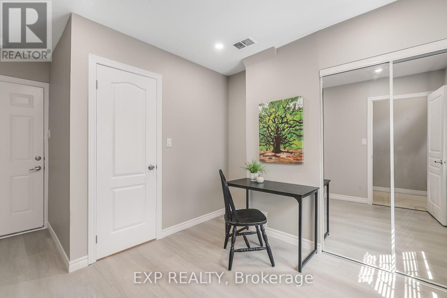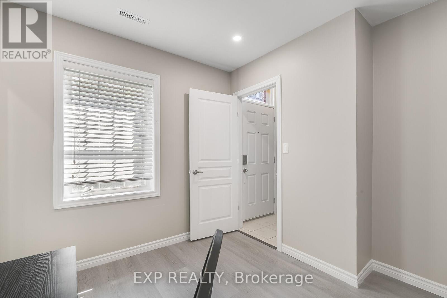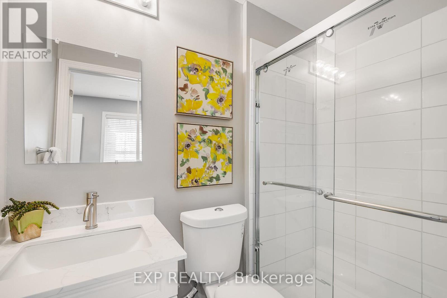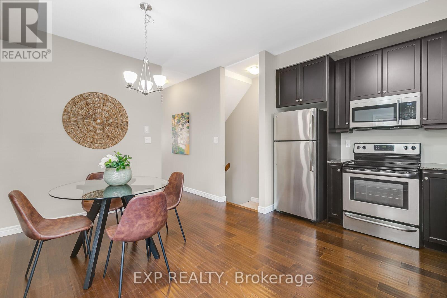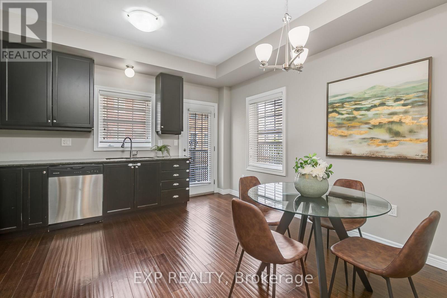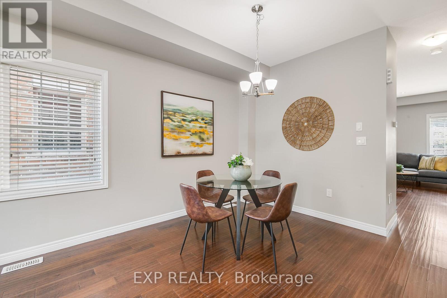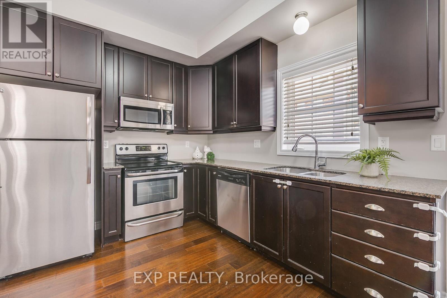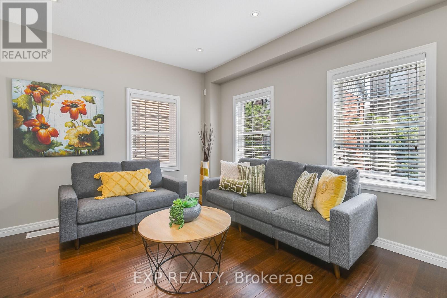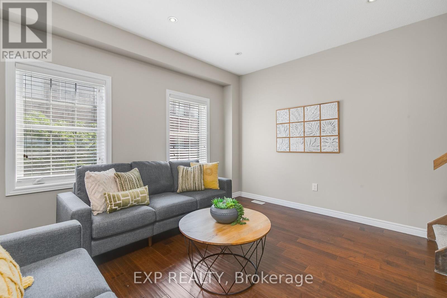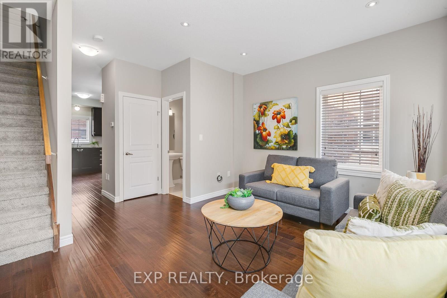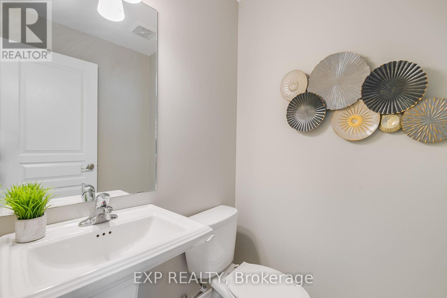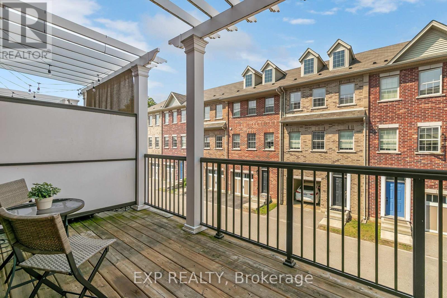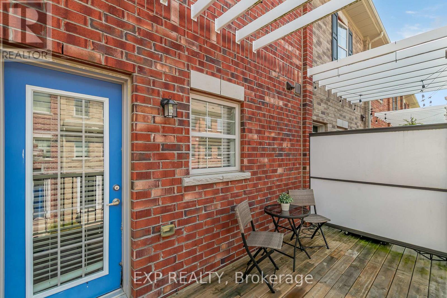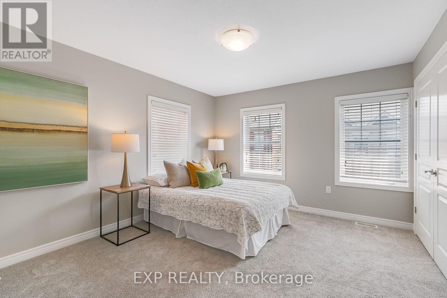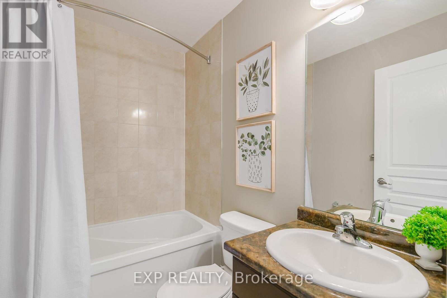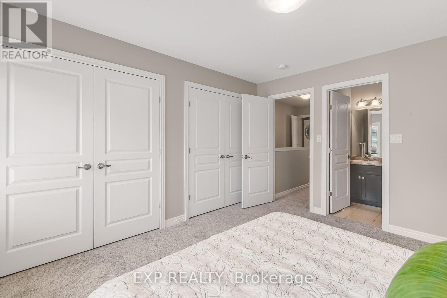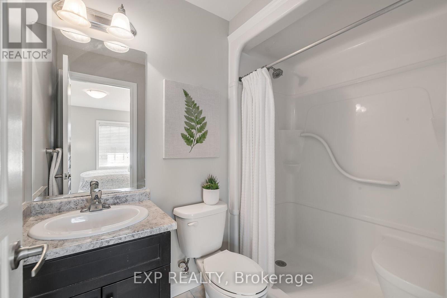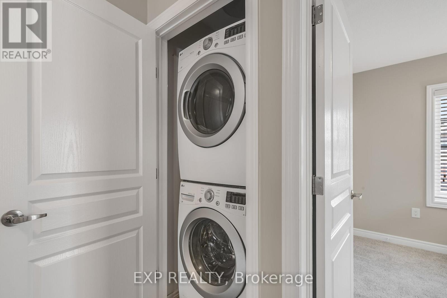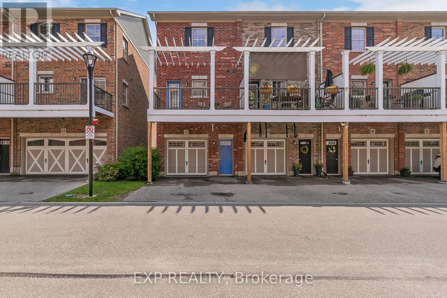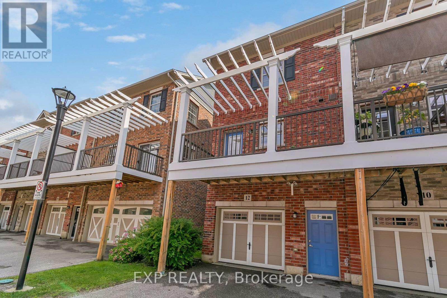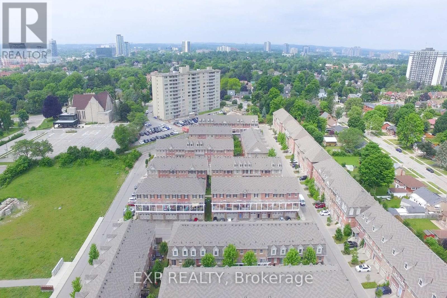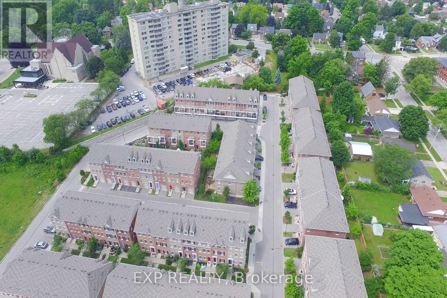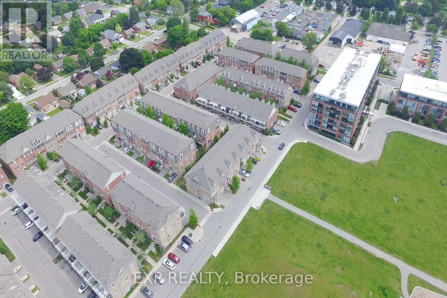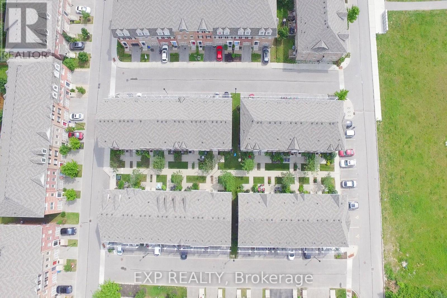3 卧室
4 浴室
1200 - 1399 sqft
中央空调
风热取暖
$2,700 Monthly
Welcome to 12 Oxfordshire Lane, an end unit townhouse for lease in the heart of Kitchener. Enjoy all that KW has to offer with close proximity to LRT, Go-Train transit, the sought after Googles tech area! This lease is a golfers dream with Rockway Golf course is just mins away! This home features private garage parking with an additional private driveway space! 9 Foot ceilings 4 bathrooms! & 3 bedrooms! 2nd level features Hard wood flooring, and family room! 2 bedrooms on the third level which has brand new carpet throughout - installed in 2024! Your eat in kitchen is equipped with granite counter tops, ample counter and cupboard space, stainless steel appliances and access to an oversized open balcony with pergola. This property comes with 2 outdoor spaces, courtyard porch on one end and balcony on the other! Enjoy the lifestyle benefits of low maintenance living in the heart of Kitchener Waterloo. Do not let a 3 bedroom, 4 bath home with 2 parking sports get away! Schedule a private showing today (id:43681)
房源概要
|
MLS® Number
|
X12206903 |
|
房源类型
|
民宅 |
|
附近的便利设施
|
公共交通 |
|
社区特征
|
Pets Not Allowed, School Bus |
|
特征
|
阳台 |
|
总车位
|
2 |
|
结构
|
Porch |
详 情
|
浴室
|
4 |
|
地上卧房
|
3 |
|
总卧房
|
3 |
|
Age
|
6 To 10 Years |
|
公寓设施
|
Visitor Parking |
|
家电类
|
Water Heater, Water Softener, All |
|
地下室类型
|
Full |
|
空调
|
中央空调 |
|
外墙
|
砖, 混凝土 |
|
地基类型
|
混凝土浇筑 |
|
客人卫生间(不包含洗浴)
|
1 |
|
供暖方式
|
天然气 |
|
供暖类型
|
压力热风 |
|
储存空间
|
3 |
|
内部尺寸
|
1200 - 1399 Sqft |
|
类型
|
联排别墅 |
车 位
土地
房 间
| 楼 层 |
类 型 |
长 度 |
宽 度 |
面 积 |
|
二楼 |
浴室 |
1.37 m |
1.63 m |
1.37 m x 1.63 m |
|
二楼 |
餐厅 |
3.4 m |
2.62 m |
3.4 m x 2.62 m |
|
二楼 |
家庭房 |
4.27 m |
4.67 m |
4.27 m x 4.67 m |
|
二楼 |
厨房 |
4.29 m |
2.77 m |
4.29 m x 2.77 m |
|
三楼 |
浴室 |
2.26 m |
1.52 m |
2.26 m x 1.52 m |
|
三楼 |
主卧 |
3.58 m |
3.89 m |
3.58 m x 3.89 m |
|
三楼 |
浴室 |
3.61 m |
2.74 m |
3.61 m x 2.74 m |
|
三楼 |
第三卧房 |
3.28 m |
2.95 m |
3.28 m x 2.95 m |
|
一楼 |
浴室 |
2.18 m |
1.24 m |
2.18 m x 1.24 m |
|
一楼 |
卧室 |
3.28 m |
2.64 m |
3.28 m x 2.64 m |
https://www.realtor.ca/real-estate/28438996/12-oxfordshire-lane-kitchener


