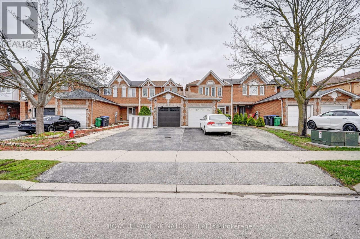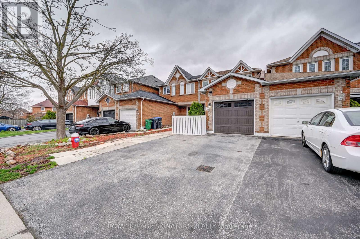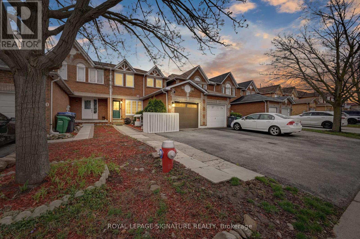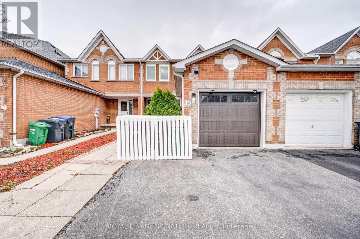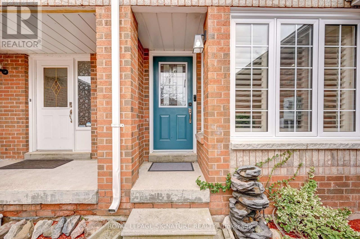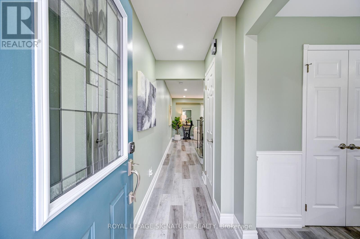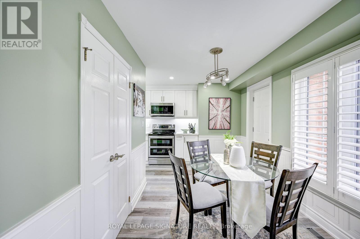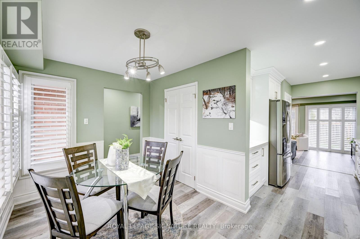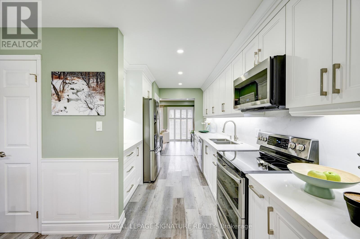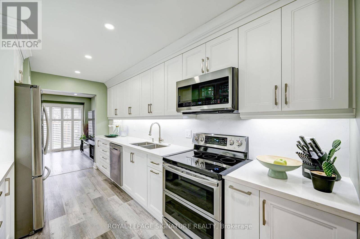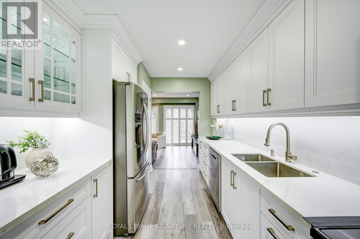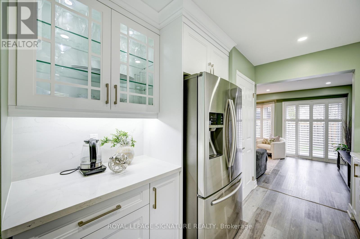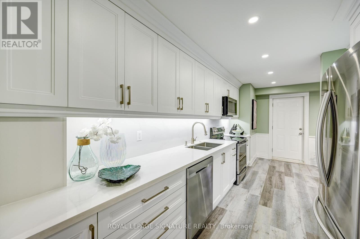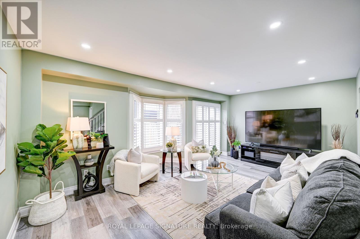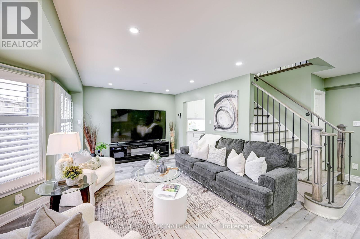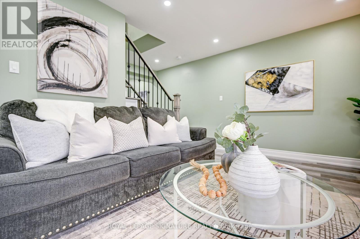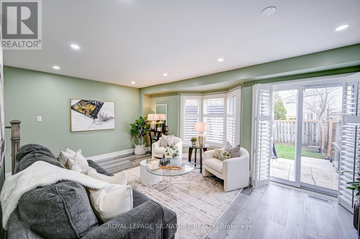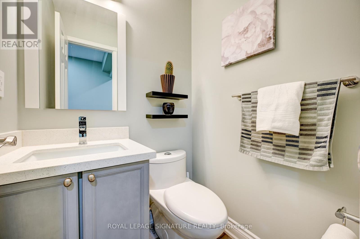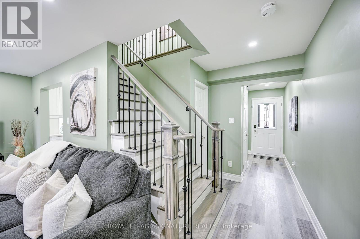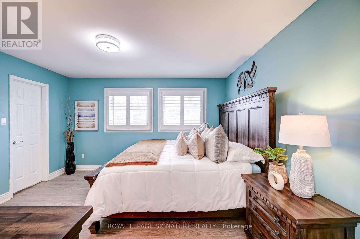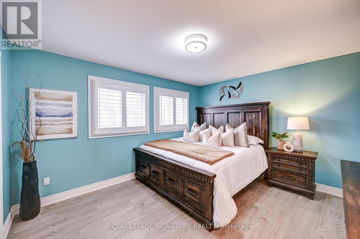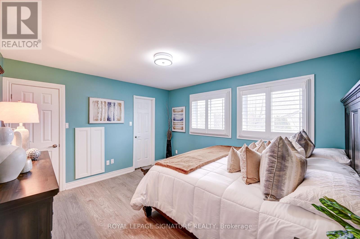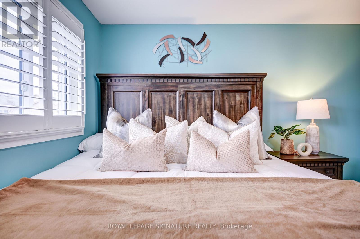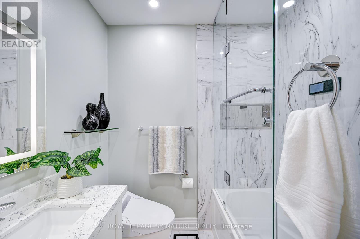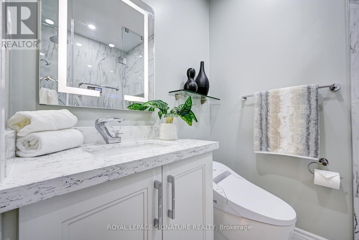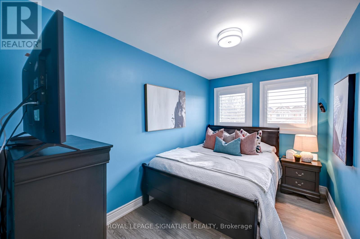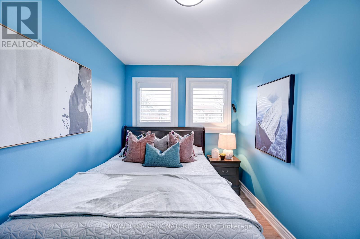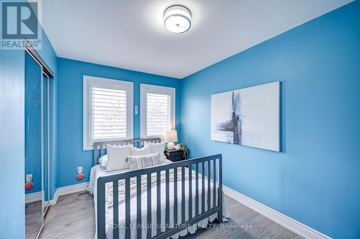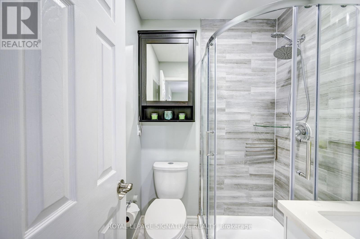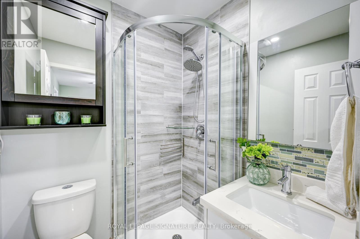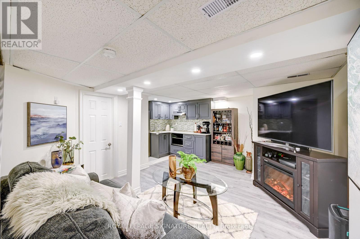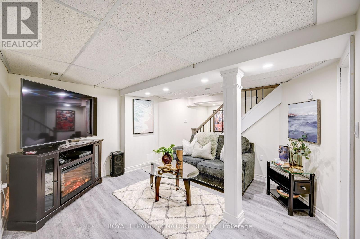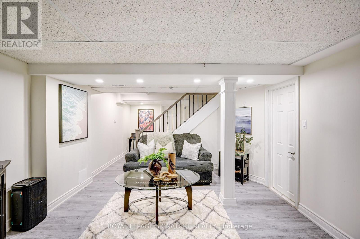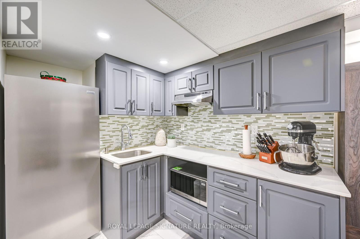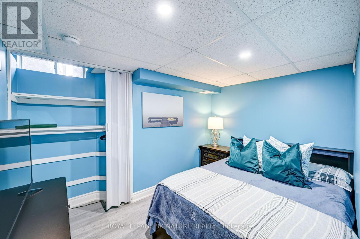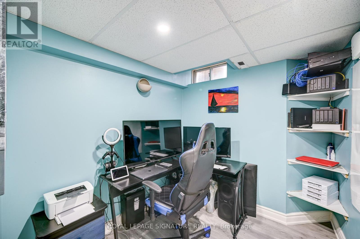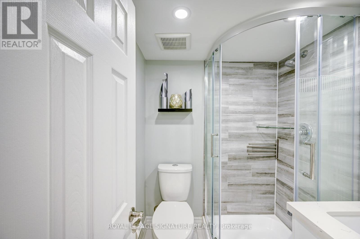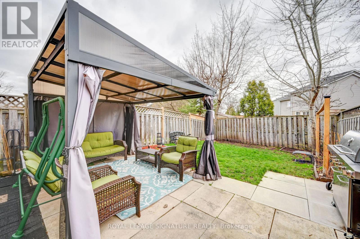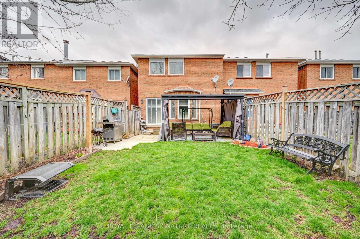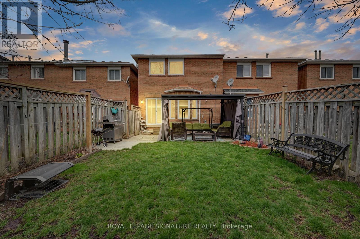5 卧室
4 浴室
中央空调
风热取暖
$849,900
Step into this exquisite freehold townhouse that has been meticulously renovated to perfection! With over 110k invested in upgrades, every corner exudes elegance. The impressive kitchen remodel contains sleek quartz countertops, premium stainless steel appliances and plenty of cabinet space. Throughout the home you will find vinyl plank flooring which adds both style and durability. The primary ensuite is a sanctuary with both a smart shower and toilet. New windows with California shutters in every room. The basement provides extra space for up to 2 bedrooms, with a 3 pc bath, rec room and kitchenette. Outside, enjoy the use of a large backyard complete with a gazebo ideal for family gatherings and entertaining. Located near major highways, schools, and shopping, this gem of a property offers both tranquility and accessibility. (id:43681)
房源概要
|
MLS® Number
|
W8237982 |
|
房源类型
|
民宅 |
|
社区名字
|
Fletcher's West |
|
附近的便利设施
|
公园, 礼拜场所, 公共交通, 学校 |
|
社区特征
|
社区活动中心 |
|
总车位
|
3 |
详 情
|
浴室
|
4 |
|
地上卧房
|
3 |
|
地下卧室
|
2 |
|
总卧房
|
5 |
|
地下室进展
|
已装修 |
|
地下室类型
|
N/a (finished) |
|
施工种类
|
附加的 |
|
空调
|
中央空调 |
|
外墙
|
砖 |
|
供暖方式
|
天然气 |
|
供暖类型
|
压力热风 |
|
储存空间
|
2 |
|
类型
|
联排别墅 |
车 位
土地
|
英亩数
|
无 |
|
土地便利设施
|
公园, 宗教场所, 公共交通, 学校 |
|
不规则大小
|
22.01 X 113.81 Ft |
房 间
| 楼 层 |
类 型 |
长 度 |
宽 度 |
面 积 |
|
二楼 |
主卧 |
4.11 m |
3.37 m |
4.11 m x 3.37 m |
|
二楼 |
第二卧房 |
3.68 m |
2.33 m |
3.68 m x 2.33 m |
|
二楼 |
第三卧房 |
3.68 m |
2.56 m |
3.68 m x 2.56 m |
|
地下室 |
Bedroom 4 |
3.3 m |
2.29 m |
3.3 m x 2.29 m |
|
地下室 |
衣帽间 |
2.28 m |
2.15 m |
2.28 m x 2.15 m |
|
地下室 |
娱乐,游戏房 |
4.77 m |
3.88 m |
4.77 m x 3.88 m |
|
地下室 |
洗衣房 |
3.27 m |
3.14 m |
3.27 m x 3.14 m |
|
地下室 |
厨房 |
|
|
Measurements not available |
|
一楼 |
厨房 |
4.54 m |
2.51 m |
4.54 m x 2.51 m |
|
一楼 |
Eating Area |
3.86 m |
2.51 m |
3.86 m x 2.51 m |
|
一楼 |
客厅 |
5.74 m |
3.58 m |
5.74 m x 3.58 m |
|
一楼 |
餐厅 |
5.74 m |
3.58 m |
5.74 m x 3.58 m |
https://www.realtor.ca/real-estate/26757025/12-mullis-cres-brampton-fletchers-west


