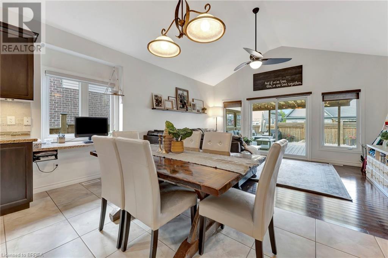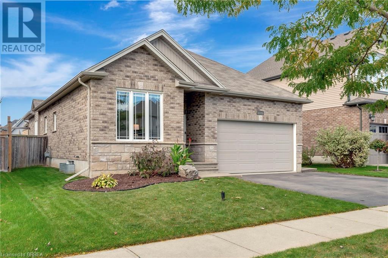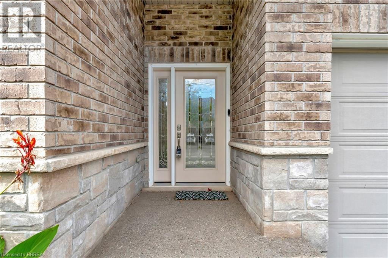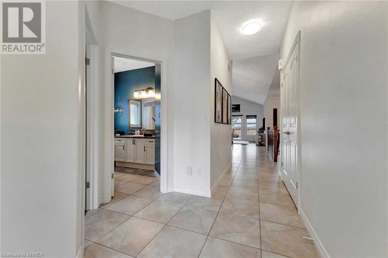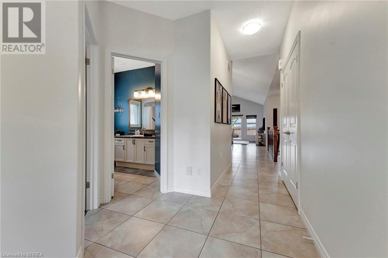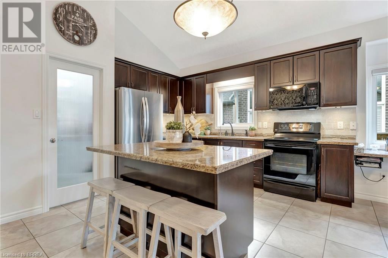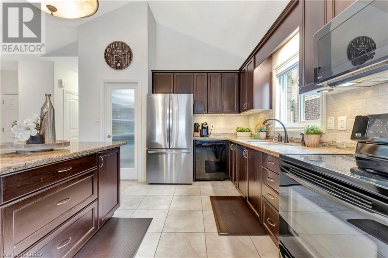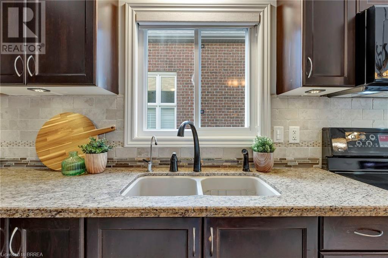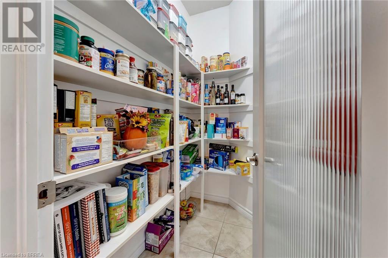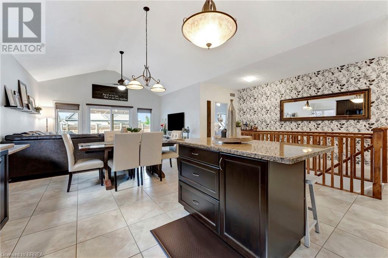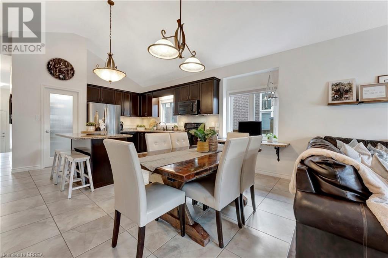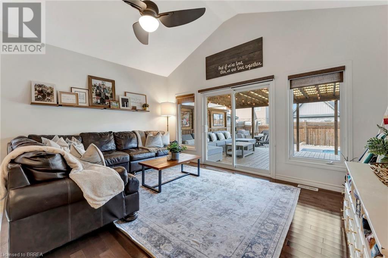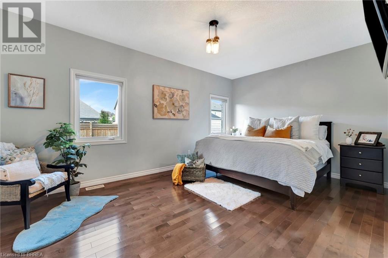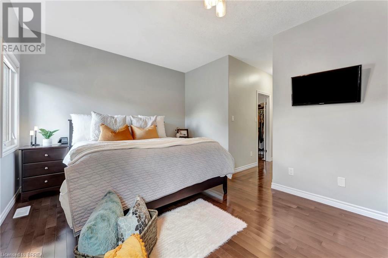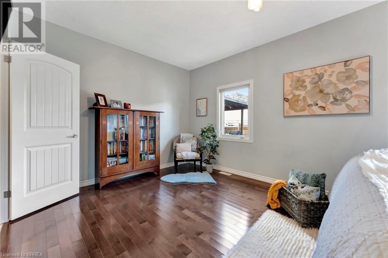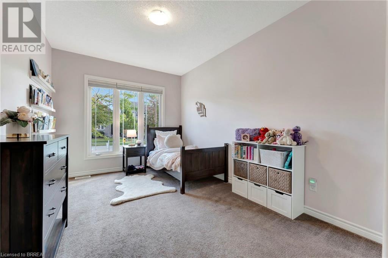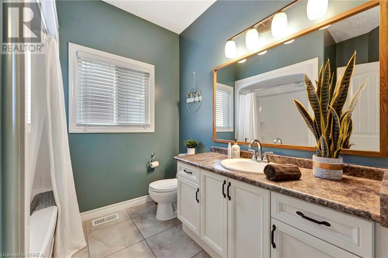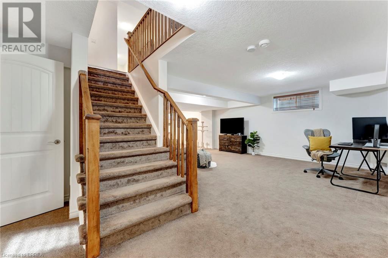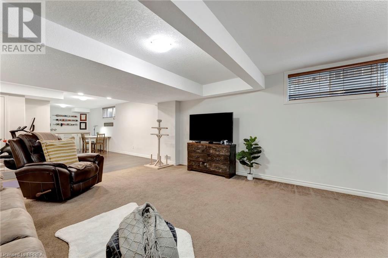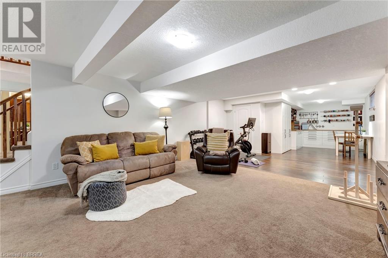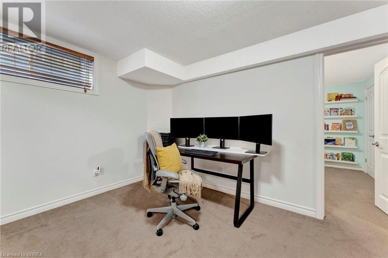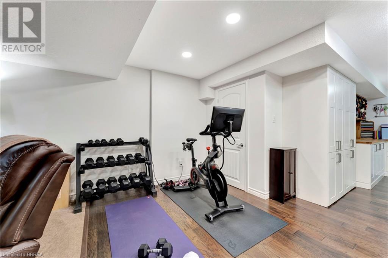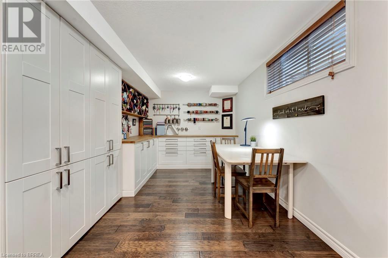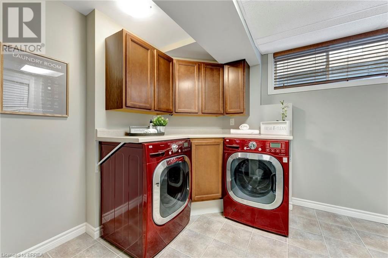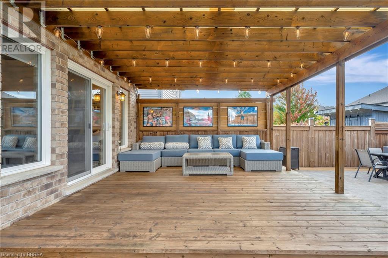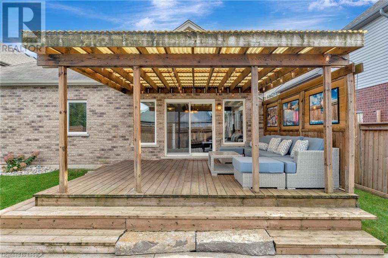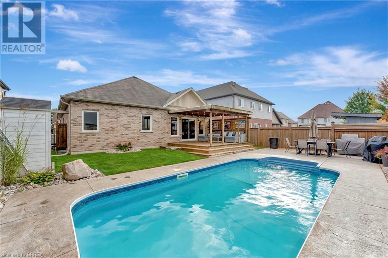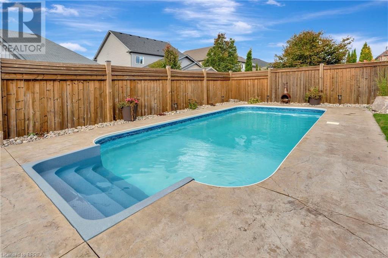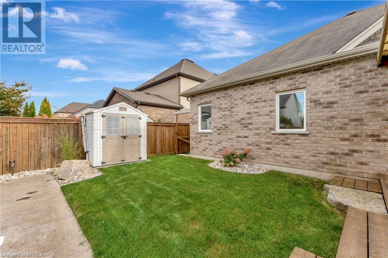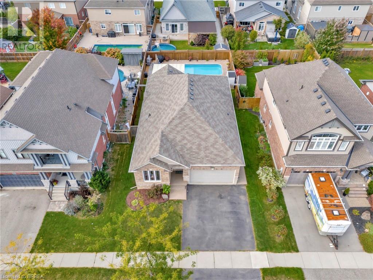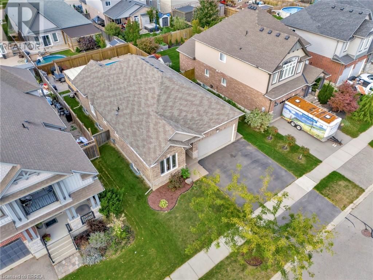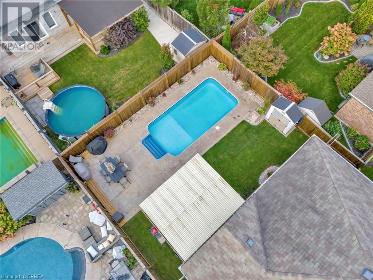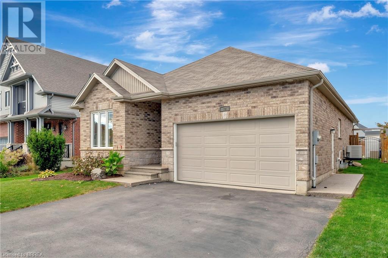4 卧室
3 浴室
2852 sqft
平房
中央空调
风热取暖
Landscaped
$989,900
Explore this exquisite bungalow nestled in the heart of Paris, featuring a striking brick and stone exterior and offering nearly 3,000 sq. ft. of living space across both levels.The open-concept design features a gourmet kitchen with granite countertops, high-quality cabinetry, a walk-in pantry, and a stylish backsplash. Elegant travertine flooring and premium hardwood add a touch of sophistication throughout. The luxurious primary suite offers spacious walk-in closets and a spa-like ensuite. The finished basement includes a generous family room, a craft corner, two additional bedrooms, and a laundry room, with one bedroom enjoying ensuite privileges. Outside, the fully fenced backyard is a private retreat with an in-ground pool, stamped concrete patio, and low-maintenance landscaping. (New Pool Liner ordered.) Additional highlights include radiant in-floor heating in the lower bathroom, cathedral ceilings, and large windows that flood the home with natural light. Despite its modest appearance from the street, this home offers far more space than you'd expect. Ideally situated close to schools, scenic trails, and shopping, this property provides the perfect combination of style, comfort, and convenience. Don’t miss out—schedule your showing today! (id:43681)
Open House
现在这个房屋大家可以去Open House参观了!
开始于:
2:00 pm
结束于:
4:00 pm
房源概要
|
MLS® Number
|
40658799 |
|
房源类型
|
民宅 |
|
附近的便利设施
|
礼拜场所, 学校, 购物 |
|
设备类型
|
热水器 |
|
总车位
|
4 |
|
租赁设备类型
|
热水器 |
详 情
|
浴室
|
3 |
|
地上卧房
|
2 |
|
地下卧室
|
2 |
|
总卧房
|
4 |
|
家电类
|
Central Vacuum, 洗碗机, 烘干机, 冰箱, 炉子, 洗衣机, Garage Door Opener |
|
建筑风格
|
平房 |
|
地下室进展
|
已装修 |
|
地下室类型
|
全完工 |
|
施工日期
|
2010 |
|
施工种类
|
独立屋 |
|
空调
|
中央空调 |
|
外墙
|
砖 Veneer |
|
地基类型
|
混凝土浇筑 |
|
供暖类型
|
压力热风 |
|
储存空间
|
1 |
|
内部尺寸
|
2852 Sqft |
|
类型
|
独立屋 |
|
设备间
|
市政供水 |
车 位
土地
|
英亩数
|
无 |
|
土地便利设施
|
宗教场所, 学校, 购物 |
|
Landscape Features
|
Landscaped |
|
污水道
|
城市污水处理系统 |
|
土地深度
|
115 Ft |
|
土地宽度
|
49 Ft |
|
规划描述
|
R1-2 |
房 间
| 楼 层 |
类 型 |
长 度 |
宽 度 |
面 积 |
|
地下室 |
设备间 |
|
|
17'11'' x 10'9'' |
|
地下室 |
洗衣房 |
|
|
Measurements not available |
|
地下室 |
三件套卫生间 |
|
|
10'8'' x 5'10'' |
|
地下室 |
卧室 |
|
|
15'9'' x 11'3'' |
|
地下室 |
卧室 |
|
|
12'7'' x 11'3'' |
|
地下室 |
Storage |
|
|
4'11'' x 6'9'' |
|
地下室 |
娱乐室 |
|
|
15'7'' x 28'11'' |
|
地下室 |
Office |
|
|
10'3'' x 14'10'' |
|
一楼 |
三件套卫生间 |
|
|
11'0'' x 10'2'' |
|
一楼 |
主卧 |
|
|
17'11'' x 11'4'' |
|
一楼 |
客厅 |
|
|
15'7'' x 11'8'' |
|
一楼 |
餐厅 |
|
|
15'7'' x 6'11'' |
|
一楼 |
厨房 |
|
|
15'7'' x 11'3'' |
|
一楼 |
Pantry |
|
|
3'11'' x 6'5'' |
|
一楼 |
四件套浴室 |
|
|
9'6'' x 8'7'' |
|
一楼 |
卧室 |
|
|
10'3'' x 17'5'' |
https://www.realtor.ca/real-estate/27528707/12-mcqueen-drive-paris


