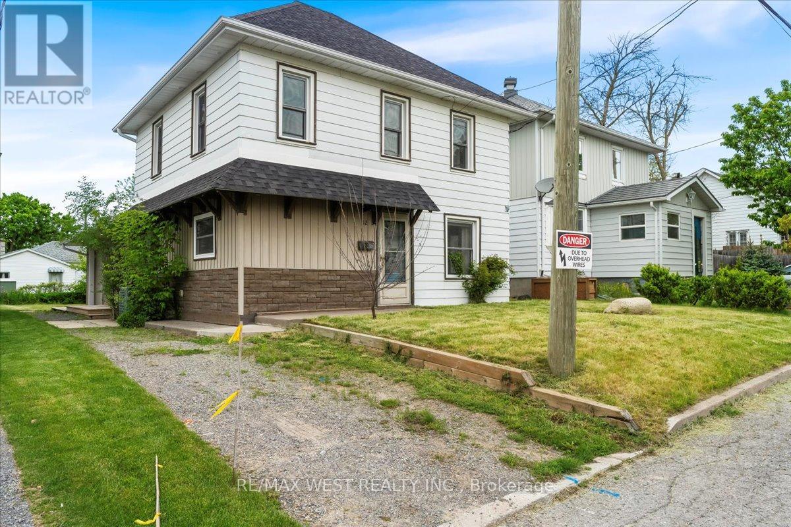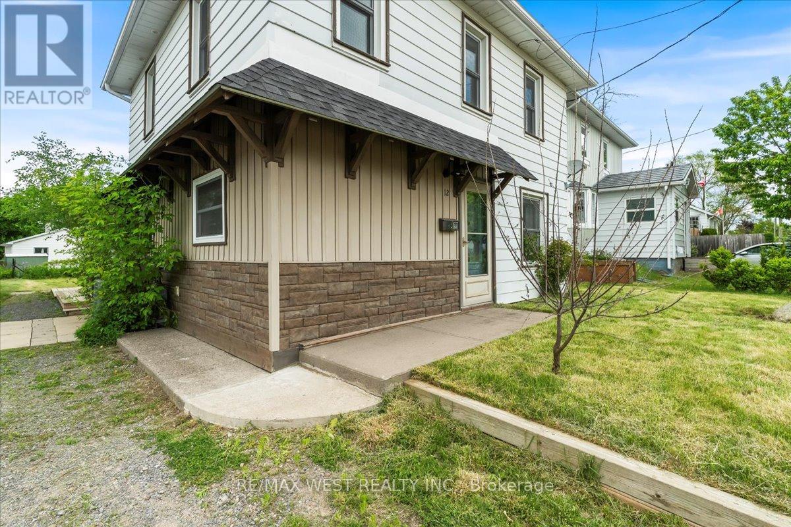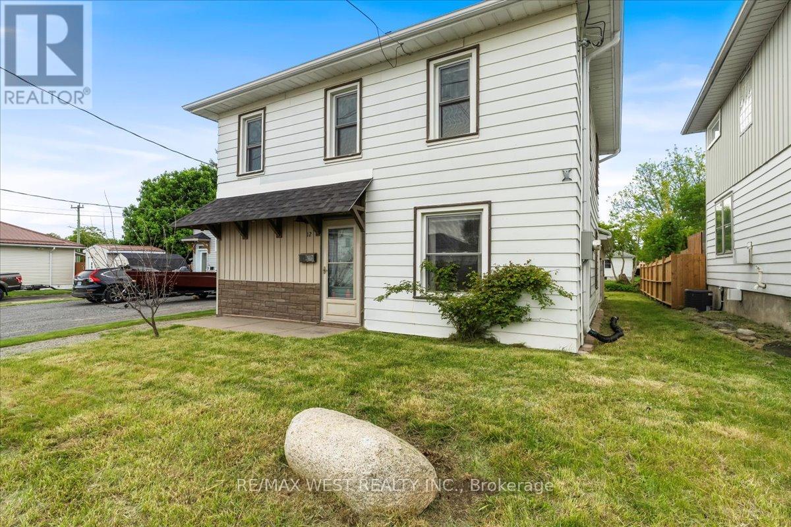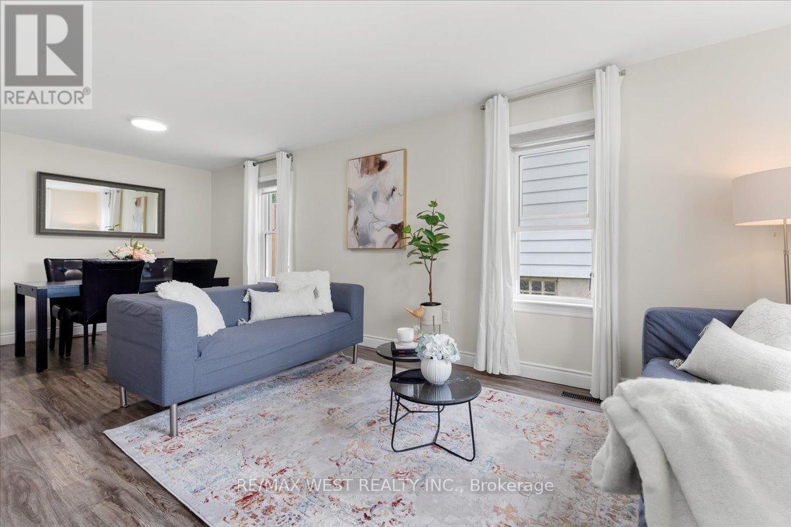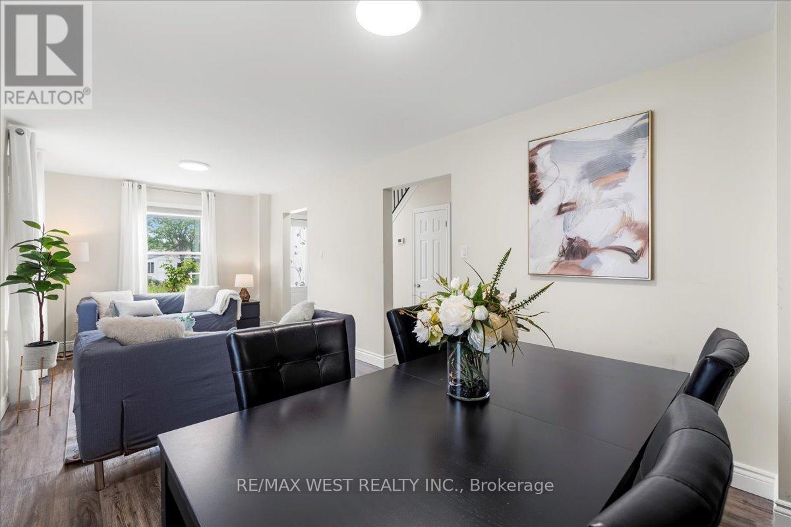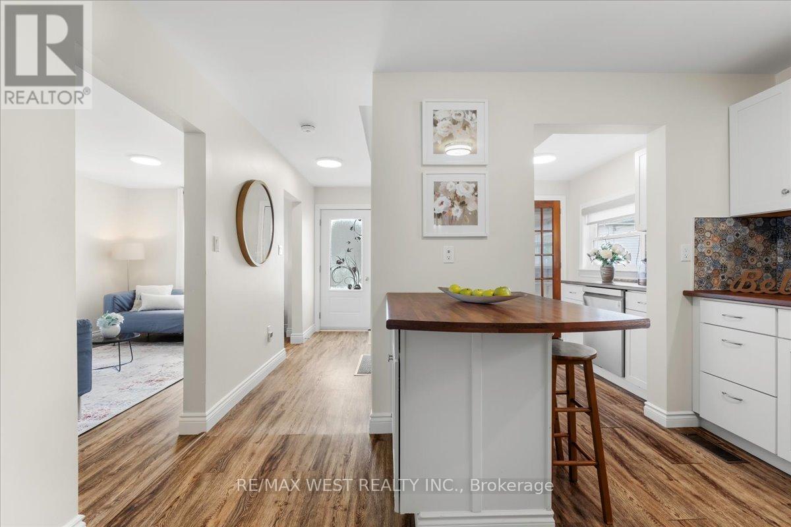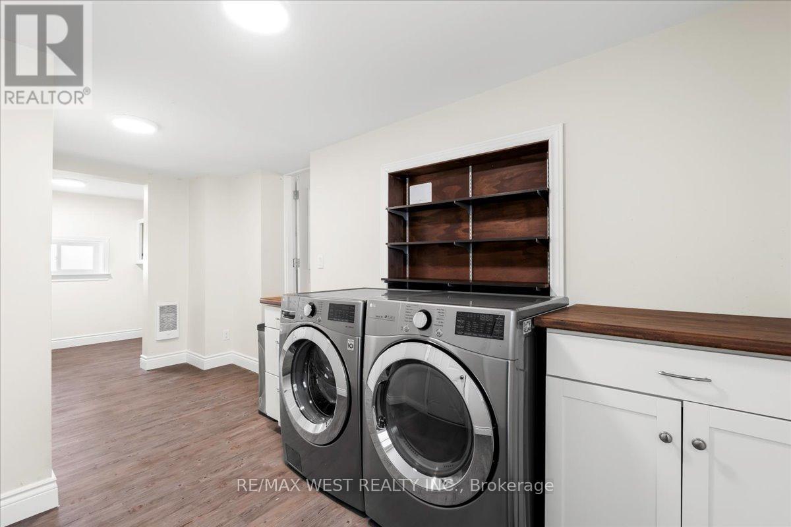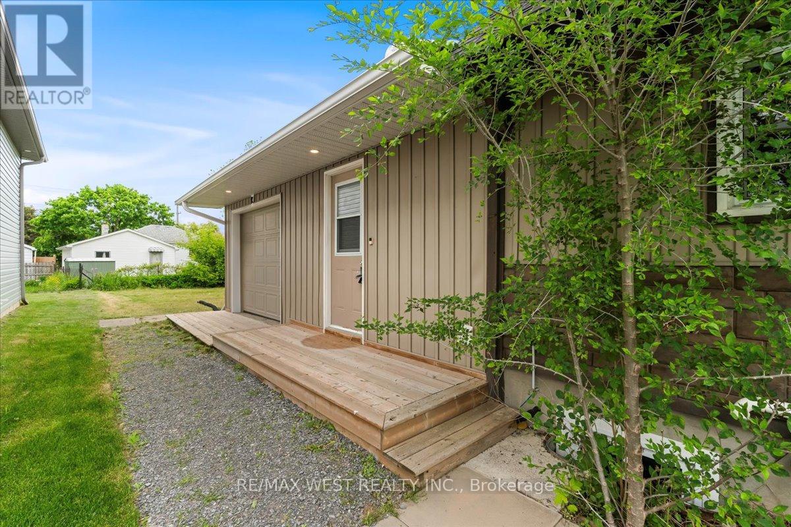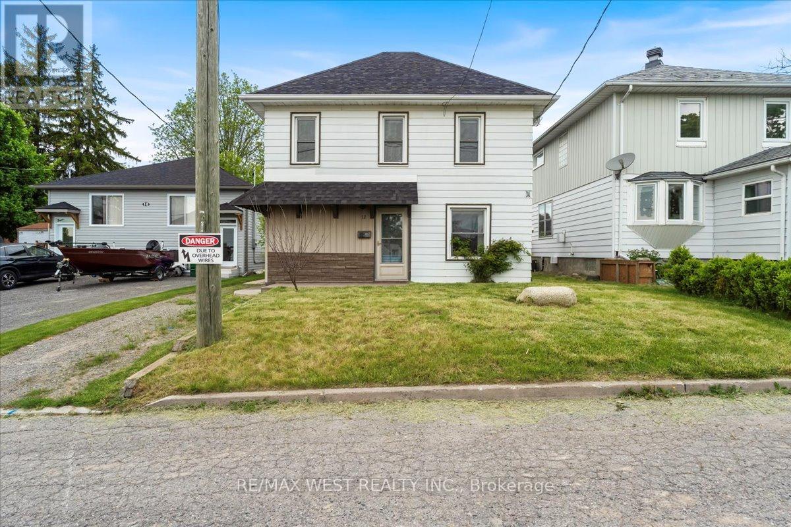3 卧室
1 浴室
1100 - 1500 sqft
中央空调
风热取暖
$449,000
Set on a quiet, family friendly street, this beautifully updated 3 bedroom home offers the perfect mix of modern features and everyday functionality. Just minutes from schools, shopping, places of worship, and the Air Force Base. Extensively upgraded inside and out, this property is ideal for families, professionals, or anyone seeking a move-in-ready space with character. The exterior features updated board and batten siding with stone accents, a re-designed front walkway, and a large side deck ideal for gatherings. A backyard shed adds extra storage, and the attached insulated workshop provides a functional space for hobbies or projects.Step inside to find a bright, open interior with updated electrical and plumbing (code compliant), R40 insulation in the attic, and R12 insulation in the walls. Flooring, drywall, doors, trim, and lighting have all been tastefully redone to create a clean, cohesive look throughout the home.The kitchen is both stylish and practical, featuring modern cabinetry, solid-surface countertops, a glass tile backsplash, stainless-steel appliances, and a dedicated pantry nook with coffee bar. The mudroom doubles as a multifunctional space with built-in cabinetry, a large closet, an office area, and a full-size stainless-steel washer and dryer.Thoughtfully upgraded and located in a welcoming neighbourhood, this home is ready for you to move in and enjoy. Schedule your private tour today! (id:43681)
房源概要
|
MLS® Number
|
X12181474 |
|
房源类型
|
民宅 |
|
社区名字
|
Trenton Ward |
|
特征
|
无地毯 |
|
总车位
|
4 |
详 情
|
浴室
|
1 |
|
地上卧房
|
3 |
|
总卧房
|
3 |
|
家电类
|
Water Softener |
|
地下室类型
|
Partial |
|
施工种类
|
独立屋 |
|
空调
|
中央空调 |
|
外墙
|
铝壁板, 乙烯基壁板 |
|
Flooring Type
|
Laminate, Tile |
|
地基类型
|
水泥 |
|
供暖方式
|
天然气 |
|
供暖类型
|
压力热风 |
|
储存空间
|
2 |
|
内部尺寸
|
1100 - 1500 Sqft |
|
类型
|
独立屋 |
|
设备间
|
市政供水 |
车 位
土地
|
英亩数
|
无 |
|
污水道
|
Sanitary Sewer |
|
土地深度
|
100 Ft ,7 In |
|
土地宽度
|
39 Ft ,6 In |
|
不规则大小
|
39.5 X 100.6 Ft |
房 间
| 楼 层 |
类 型 |
长 度 |
宽 度 |
面 积 |
|
二楼 |
卧室 |
6.98 m |
2.13 m |
6.98 m x 2.13 m |
|
二楼 |
第二卧房 |
2.97 m |
3.07 m |
2.97 m x 3.07 m |
|
二楼 |
第三卧房 |
3.09 m |
2.71 m |
3.09 m x 2.71 m |
|
二楼 |
浴室 |
2.03 m |
2.03 m |
2.03 m x 2.03 m |
|
一楼 |
客厅 |
3.42 m |
3.04 m |
3.42 m x 3.04 m |
|
一楼 |
餐厅 |
3.55 m |
3.04 m |
3.55 m x 3.04 m |
|
一楼 |
厨房 |
3.53 m |
5.93 m |
3.53 m x 5.93 m |
|
一楼 |
Office |
2.66 m |
1.95 m |
2.66 m x 1.95 m |
|
一楼 |
洗衣房 |
2.49 m |
4.97 m |
2.49 m x 4.97 m |
|
一楼 |
Workshop |
3.68 m |
7.13 m |
3.68 m x 7.13 m |
https://www.realtor.ca/real-estate/28384857/12-mccann-street-quinte-west-trenton-ward-trenton-ward


