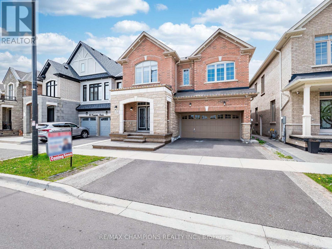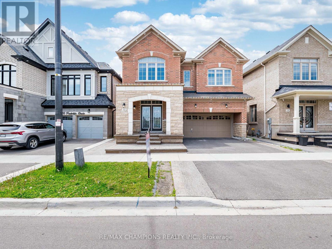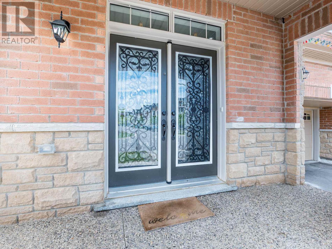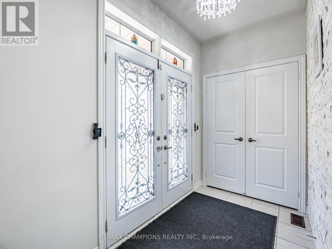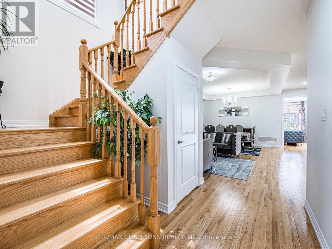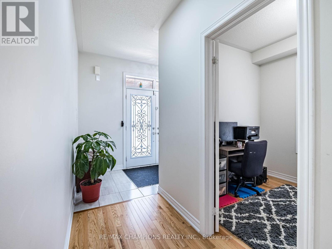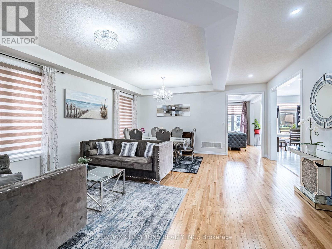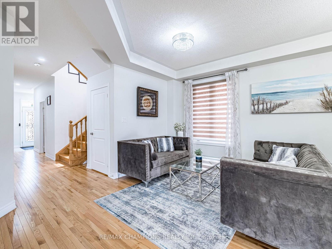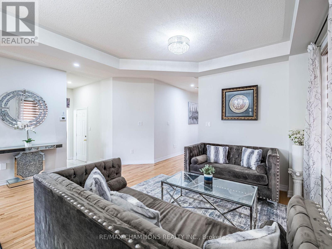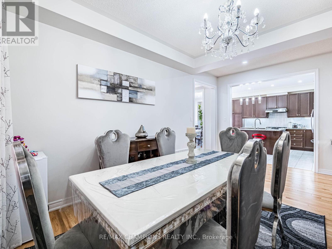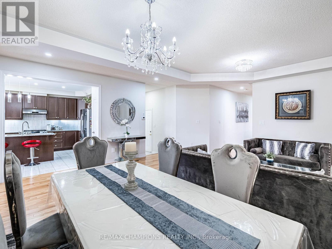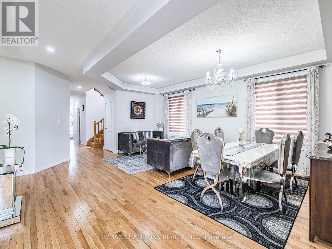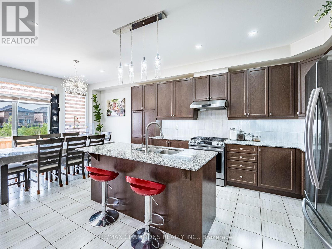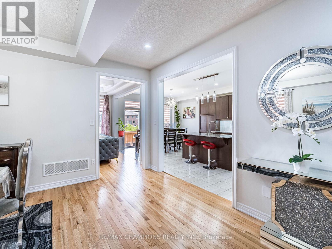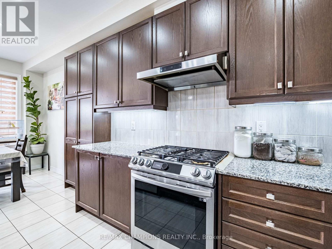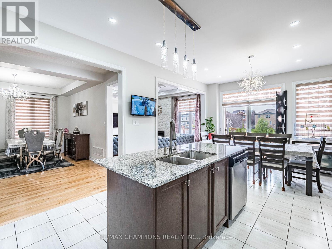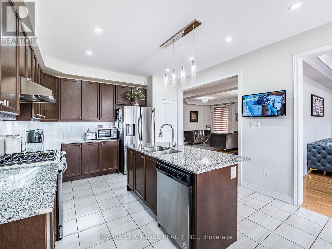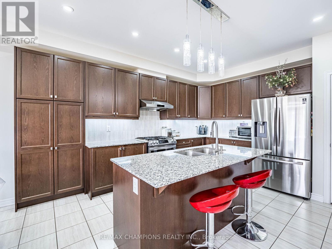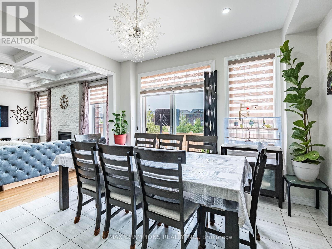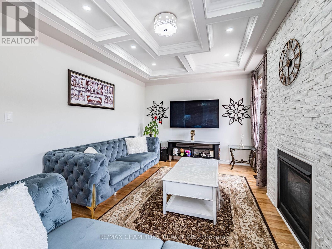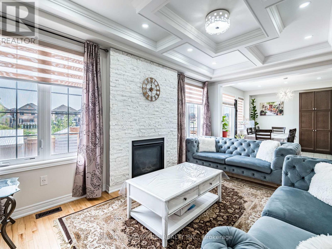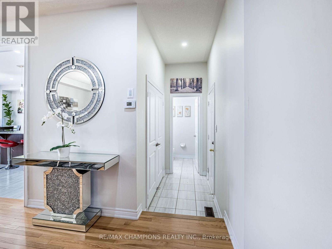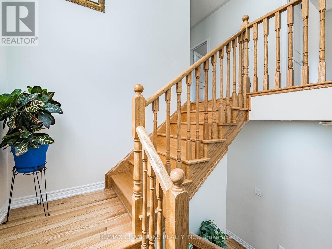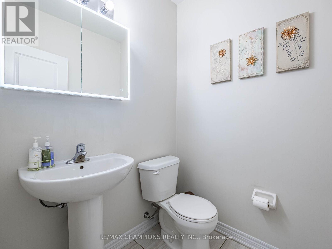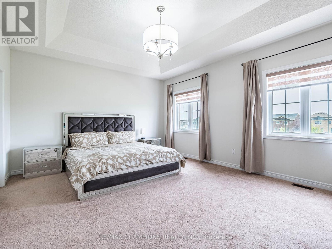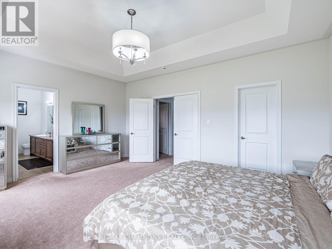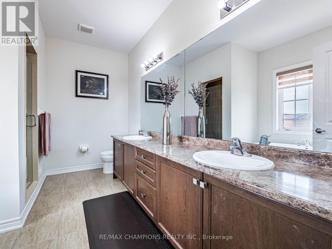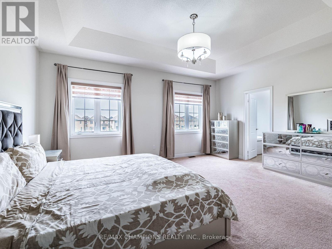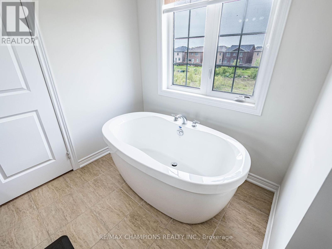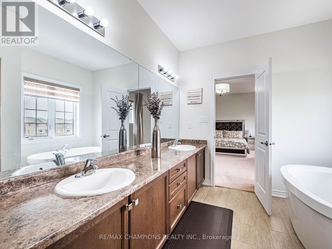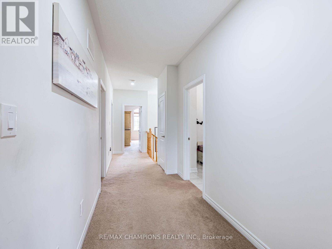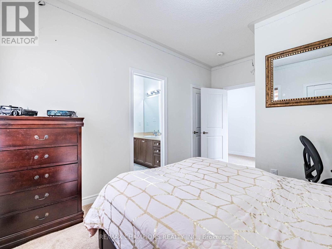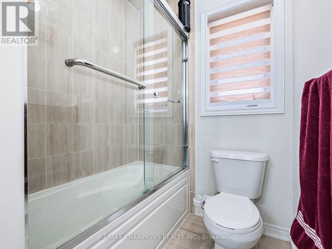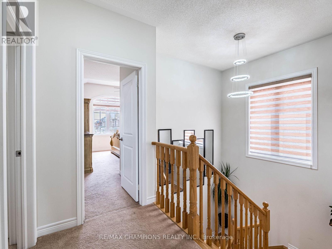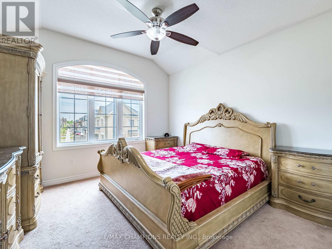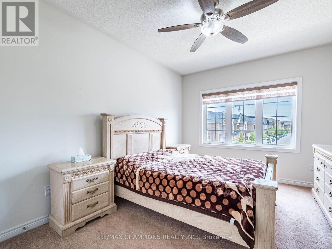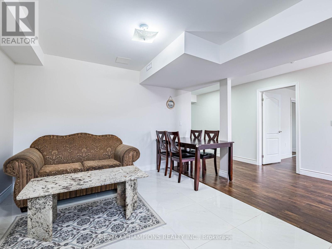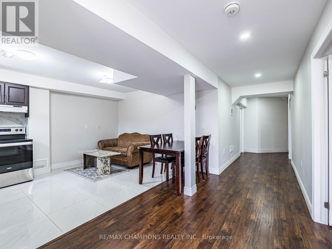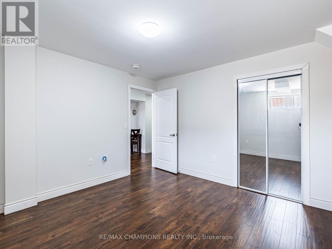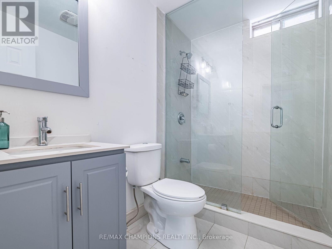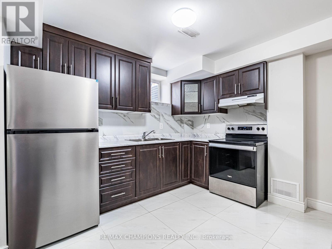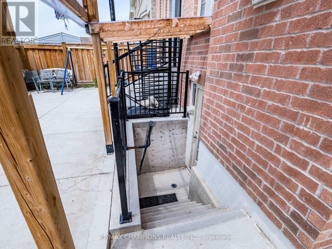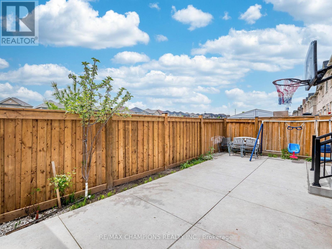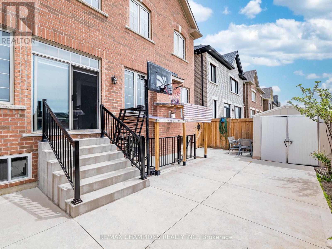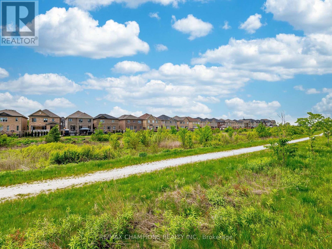9 卧室
5 浴室
3000 - 3500 sqft
壁炉
中央空调, 换气器
风热取暖
Landscaped
$1,599,000
Welcome to 12 Fruitvale Circle, Brampton an exceptional 6+2 bedroom, 5-bath detached home with over 4,500 sqft of total living space in the heart of Northwest Brampton. This spacious, fully upgraded 2-storey home offers unmatched functionality and design, perfect for growing or multi-generational families. The main floor features a formal family room with Waffle Ceiling and hardwood flooring, a den ideal for Home Office, and a modern kitchen with granite countertops, pot lights, valance lighting, and smart wiring. Upstairs, you'll find six large bedrooms, including a luxurious primary suite with tray ceiling, walk-in closet, and 6-pc ensuite, plus two sets of Jack & Jill bathrooms perfect for kids or guests. The professionally finished basement with permit includes 2 additional bedrooms, a dedicated recreation room, full kitchen, living area, cold cellar, ample storage, and a private walk-up entrance, offering a complete in-law suite or rental potential setup. Highlights: central vacuum, air exchanger-ERV/HRV, sump pump, electric car charger, carbon monoxide and smoke detectors, and more. The exterior features beautiful landscaping, exterior pot lights, and car car-attached garage with a private double driveway. Conveniently located near top-rated schools, public transit, parks, and community centre(Cassie Campbell) in one of Bramptons fastest-growing neighbourhoods. A complete turnkey home with income potential not to be missed. (id:43681)
Open House
现在这个房屋大家可以去Open House参观了!
开始于:
1:30 pm
结束于:
4:30 pm
开始于:
1:30 pm
结束于:
4:30 pm
房源概要
|
MLS® Number
|
W12179032 |
|
房源类型
|
民宅 |
|
社区名字
|
Northwest Brampton |
|
附近的便利设施
|
公园, 公共交通 |
|
特征
|
Ravine, Lighting, Sump Pump |
|
总车位
|
4 |
|
结构
|
Porch, 棚 |
|
View Type
|
View |
详 情
|
浴室
|
5 |
|
地上卧房
|
6 |
|
地下卧室
|
3 |
|
总卧房
|
9 |
|
Age
|
0 To 5 Years |
|
公寓设施
|
Fireplace(s) |
|
家电类
|
Garage Door Opener Remote(s), Central Vacuum, Water Meter, Blinds, 洗碗机, 烘干机, Garage Door Opener, 炉子, 洗衣机, 窗帘, 冰箱 |
|
地下室功能
|
Apartment In Basement, Separate Entrance |
|
地下室类型
|
N/a |
|
施工种类
|
独立屋 |
|
空调
|
Central Air Conditioning, 换气机 |
|
外墙
|
砖, 石 |
|
Fire Protection
|
Smoke Detectors |
|
壁炉
|
有 |
|
Fireplace Total
|
1 |
|
Flooring Type
|
Hardwood, Laminate, Tile, Carpeted |
|
地基类型
|
混凝土 |
|
客人卫生间(不包含洗浴)
|
1 |
|
供暖方式
|
天然气 |
|
供暖类型
|
压力热风 |
|
储存空间
|
2 |
|
内部尺寸
|
3000 - 3500 Sqft |
|
类型
|
独立屋 |
|
设备间
|
市政供水 |
车 位
土地
|
英亩数
|
无 |
|
围栏类型
|
Fully Fenced, Fenced Yard |
|
土地便利设施
|
公园, 公共交通 |
|
Landscape Features
|
Landscaped |
|
污水道
|
Sanitary Sewer |
|
土地深度
|
88 Ft ,8 In |
|
土地宽度
|
38 Ft ,9 In |
|
不规则大小
|
38.8 X 88.7 Ft |
|
规划描述
|
R1f-9.0-aaa |
房 间
| 楼 层 |
类 型 |
长 度 |
宽 度 |
面 积 |
|
二楼 |
主卧 |
5.3 m |
4.27 m |
5.3 m x 4.27 m |
|
二楼 |
第二卧房 |
3.05 m |
3.05 m |
3.05 m x 3.05 m |
|
二楼 |
第三卧房 |
4.28 m |
2.75 m |
4.28 m x 2.75 m |
|
二楼 |
Bedroom 4 |
3.1 m |
3.85 m |
3.1 m x 3.85 m |
|
二楼 |
Bedroom 5 |
3.78 m |
3.78 m |
3.78 m x 3.78 m |
|
二楼 |
卧室 |
2.31 m |
2.64 m |
2.31 m x 2.64 m |
|
地下室 |
娱乐,游戏房 |
4.54 m |
3.81 m |
4.54 m x 3.81 m |
|
地下室 |
客厅 |
4.05 m |
6 m |
4.05 m x 6 m |
|
地下室 |
厨房 |
6 m |
1.5 m |
6 m x 1.5 m |
|
地下室 |
卧室 |
3.57 m |
3.57 m |
3.57 m x 3.57 m |
|
地下室 |
第二卧房 |
3.57 m |
3.57 m |
3.57 m x 3.57 m |
|
地下室 |
浴室 |
1.65 m |
2.5 m |
1.65 m x 2.5 m |
|
一楼 |
家庭房 |
5.19 m |
3.36 m |
5.19 m x 3.36 m |
|
一楼 |
客厅 |
6.1 m |
5.19 m |
6.1 m x 5.19 m |
|
一楼 |
餐厅 |
6.1 m |
5.19 m |
6.1 m x 5.19 m |
|
一楼 |
衣帽间 |
2.45 m |
2.75 m |
2.45 m x 2.75 m |
设备间
https://www.realtor.ca/real-estate/28379123/12-fruitvale-circle-brampton-northwest-brampton-northwest-brampton


