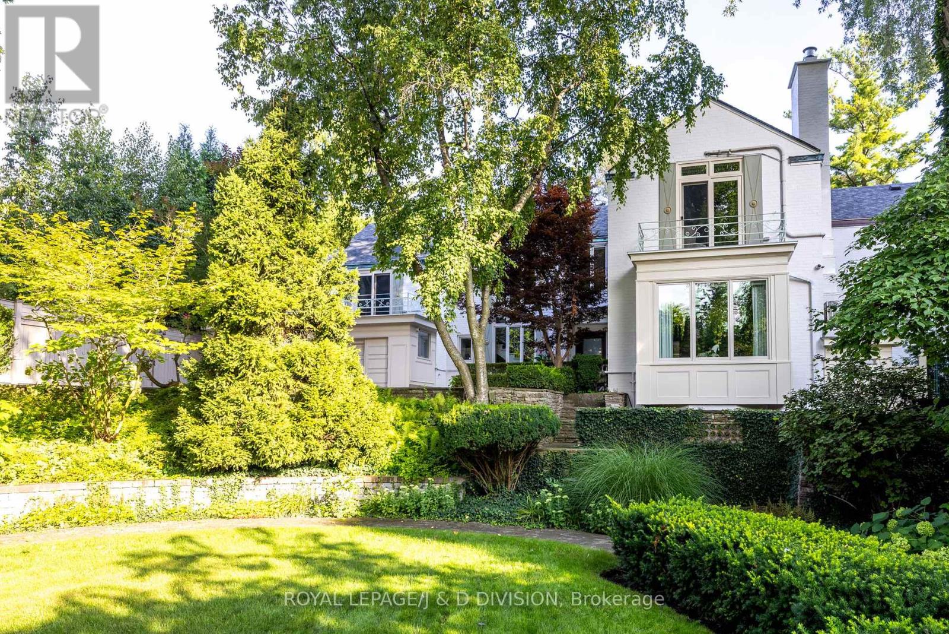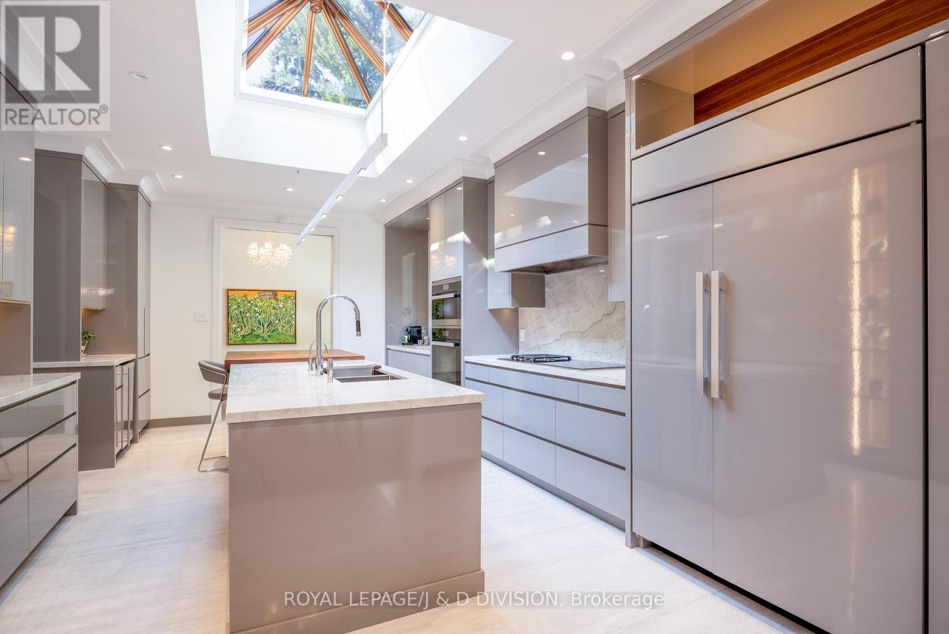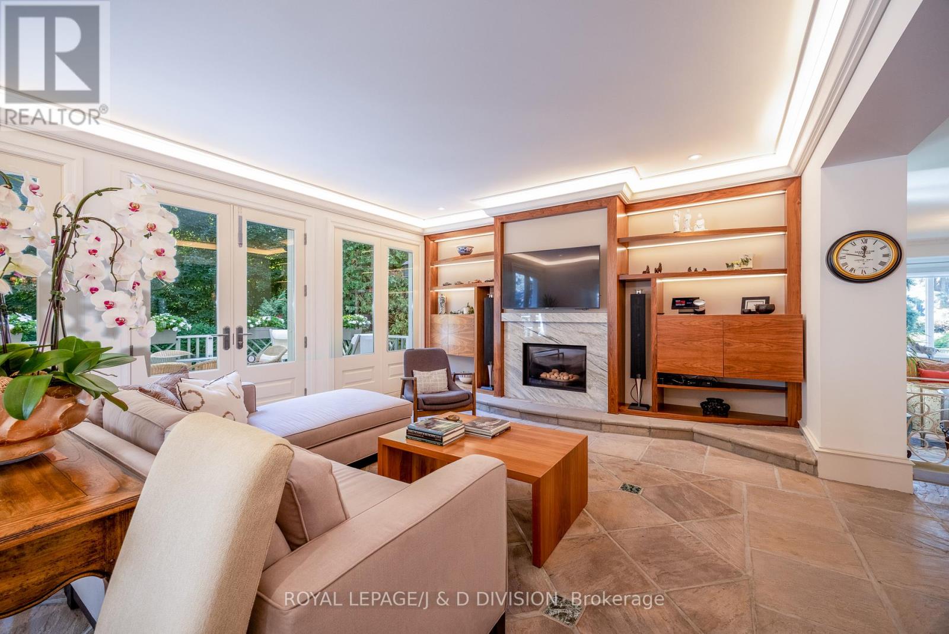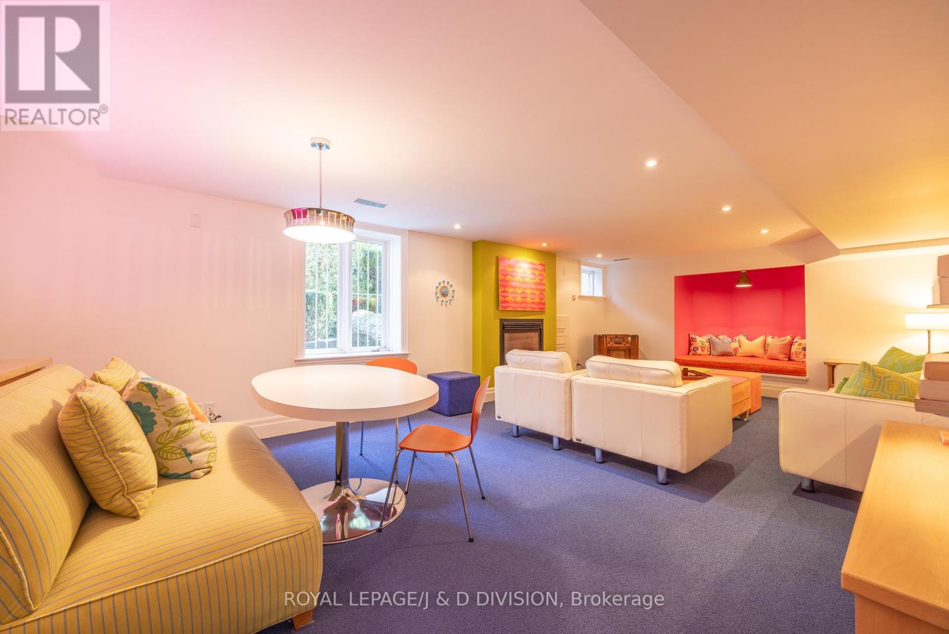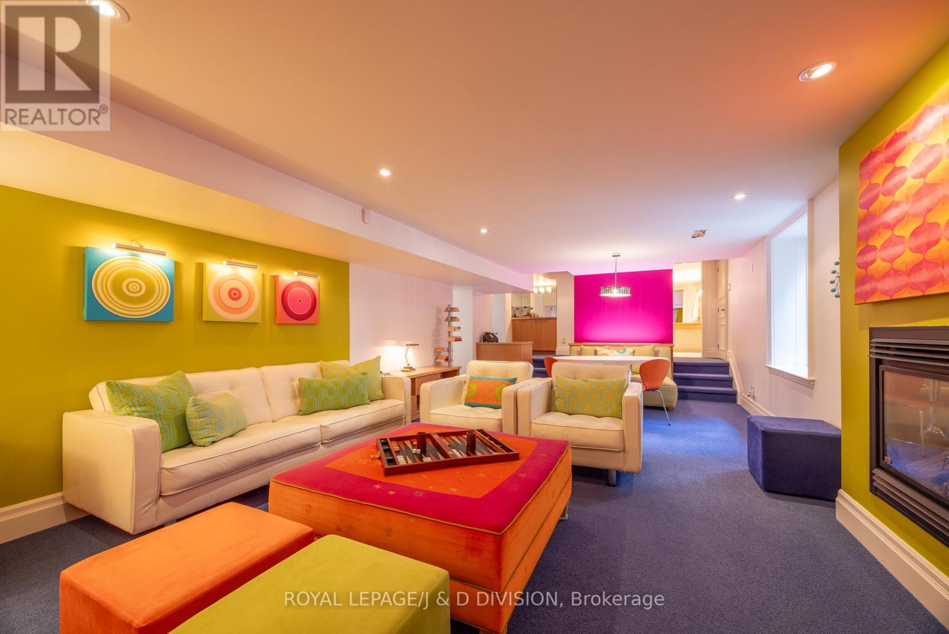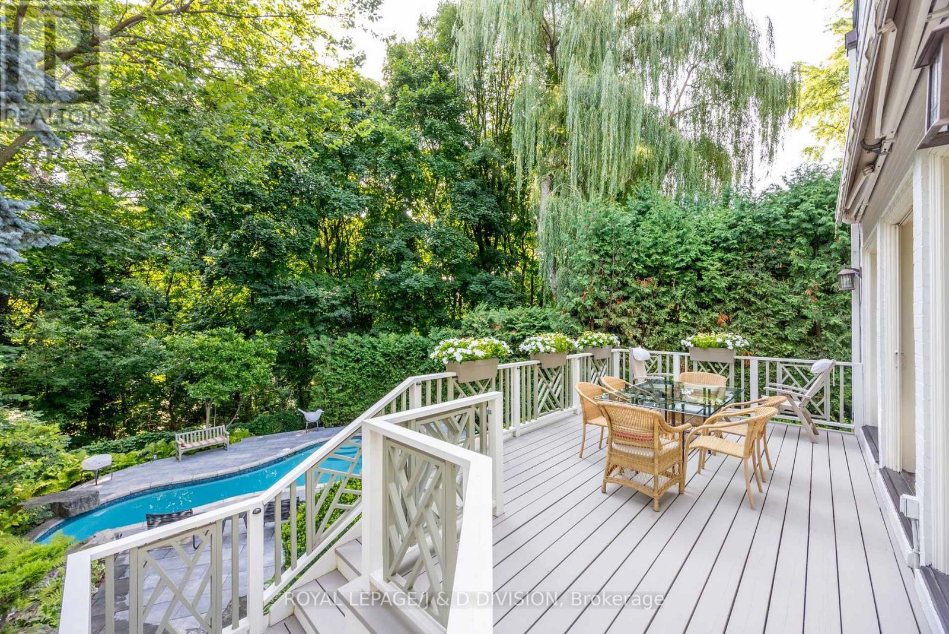6 卧室
7 浴室
5000 - 100000 sqft
壁炉
Inground Pool
中央空调
风热取暖
Landscaped, Lawn Sprinkler
$9,998,000
A rare opportunity to own a secluded ravine residence, gracefully set back from the street on an expansive 1/2 acre+ lot in one of Toronto's most private enclaves. Expansive, L-shaped lot, with gunite pool set to the side, and a home with 5,200+ square feet above grade that blends transitional design with timeless style. Surrounded by mature trees & a picturesque ravine, this estate offers the feeling of country living. Grand interior foyer with two-storey south windows, flagstone floors, and a sweeping staircase. The main floor is designed to entertain from formal garden views, gracious living and dining rooms, a chef's kitchen featuring an atrium skylight, Tahj Mahal quartzite island, walnut details, and top-of-the-line appliances, connecting to a sun-filled breakfast room with fireplace and Nano doors that open to the outside. Family room with detailed millwork, walk out to a deck and panoramic views over the ravine and pool. Main floor also includes large home office off the side hallway, powder room, guest/nanny bedroom, 3-piece bath, laundry and mud room with access to the double garage. Second floor is expansive with five generous sized bedrooms, three bathrooms including a primary suite with sitting area, fireplace, spa-inspired ensuite, and tranquil views of the gardens and ravine. Lower level features upgraded mechanics, bright, playful recreation room with built-ins, cozy reading nook, fireplace, 3-piece bath, and walk-out access to the pool. The exquisite garden is designed by landscape architect Ron Holbrook, featured in Canadian House & Home and included in local garden tours. Highlights include a charming gazebo, potter's shed, large grass area for children to play, a deck ideal for al fresco dining and summer entertaining with sun awning, gunite pool with hot tub-surrounded by complete privacy, is embraced by the ravine and lush landscaping. Unmatched privacy so close to top schools, walk to Yonge Street amenities, and steps to Rosedale Golf Club. (id:43681)
房源概要
|
MLS® Number
|
C12176515 |
|
房源类型
|
民宅 |
|
社区名字
|
Bridle Path-Sunnybrook-York Mills |
|
附近的便利设施
|
公共交通, 学校 |
|
特征
|
树木繁茂的地区, Ravine, Gazebo, 亲戚套间 |
|
总车位
|
8 |
|
泳池类型
|
Inground Pool |
|
结构
|
Deck, Patio(s), 棚 |
详 情
|
浴室
|
7 |
|
地上卧房
|
6 |
|
总卧房
|
6 |
|
公寓设施
|
Fireplace(s) |
|
家电类
|
Garage Door Opener Remote(s), Water Heater - Tankless, Barbeque, Blinds, Cooktop, 洗碗机, 烘干机, Freezer, Garage Door Opener, Cooktop - Gas, Water Heater, 微波炉, 烤箱, Alarm System, 洗衣机, 冰箱 |
|
地下室进展
|
已装修 |
|
地下室功能
|
Walk Out |
|
地下室类型
|
N/a (finished) |
|
施工种类
|
独立屋 |
|
空调
|
中央空调 |
|
外墙
|
砖 |
|
Fire Protection
|
Monitored Alarm, Security System, Smoke Detectors |
|
壁炉
|
有 |
|
Fireplace Total
|
6 |
|
地基类型
|
水泥 |
|
客人卫生间(不包含洗浴)
|
1 |
|
供暖方式
|
天然气 |
|
供暖类型
|
压力热风 |
|
储存空间
|
2 |
|
内部尺寸
|
5000 - 100000 Sqft |
|
类型
|
独立屋 |
|
设备间
|
市政供水 |
车 位
土地
|
英亩数
|
无 |
|
围栏类型
|
Fenced Yard |
|
土地便利设施
|
公共交通, 学校 |
|
Landscape Features
|
Landscaped, Lawn Sprinkler |
|
污水道
|
Sanitary Sewer |
|
土地深度
|
190 Ft |
|
土地宽度
|
75 Ft |
|
不规则大小
|
75 X 190 Ft ; L-shaped Lot-north - 225' |
房 间
| 楼 层 |
类 型 |
长 度 |
宽 度 |
面 积 |
|
二楼 |
第二卧房 |
4.57 m |
3.63 m |
4.57 m x 3.63 m |
|
二楼 |
第三卧房 |
4.06 m |
3.25 m |
4.06 m x 3.25 m |
|
二楼 |
Bedroom 4 |
3.81 m |
3.05 m |
3.81 m x 3.05 m |
|
二楼 |
Bedroom 5 |
4.42 m |
3.18 m |
4.42 m x 3.18 m |
|
二楼 |
主卧 |
6.2 m |
4.8 m |
6.2 m x 4.8 m |
|
Lower Level |
娱乐,游戏房 |
7.7 m |
4.45 m |
7.7 m x 4.45 m |
|
Lower Level |
其它 |
6.2 m |
4.78 m |
6.2 m x 4.78 m |
|
Lower Level |
其它 |
7.92 m |
4.22 m |
7.92 m x 4.22 m |
|
一楼 |
门厅 |
5.49 m |
4.37 m |
5.49 m x 4.37 m |
|
一楼 |
客厅 |
6.81 m |
4.57 m |
6.81 m x 4.57 m |
|
一楼 |
餐厅 |
5.44 m |
4.57 m |
5.44 m x 4.57 m |
|
一楼 |
厨房 |
6.4 m |
4.11 m |
6.4 m x 4.11 m |
|
一楼 |
Eating Area |
4.27 m |
3.63 m |
4.27 m x 3.63 m |
|
一楼 |
家庭房 |
6.15 m |
4.8 m |
6.15 m x 4.8 m |
|
一楼 |
Office |
4.98 m |
3.76 m |
4.98 m x 3.76 m |
|
一楼 |
卧室 |
4.45 m |
3 m |
4.45 m x 3 m |
|
一楼 |
洗衣房 |
2.92 m |
1.89 m |
2.92 m x 1.89 m |
https://www.realtor.ca/real-estate/28373759/12-forest-glen-crescent-toronto-bridle-path-sunnybrook-york-mills-bridle-path-sunnybrook-york-mills


