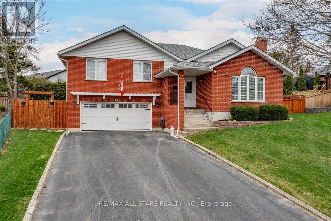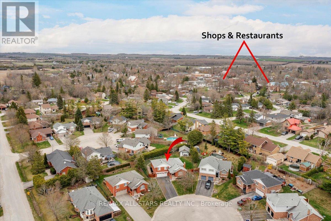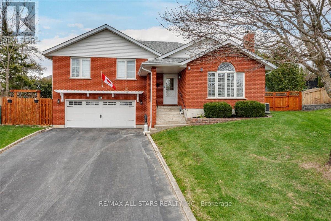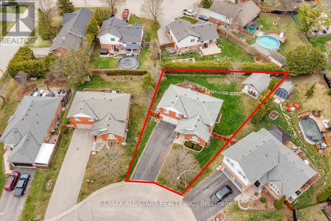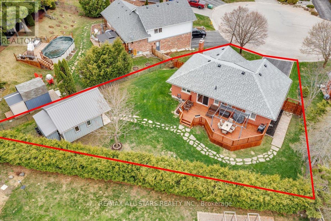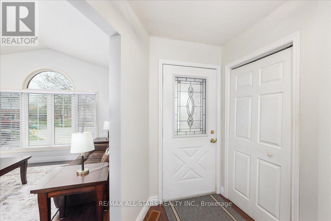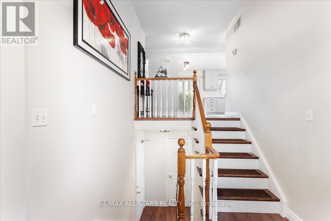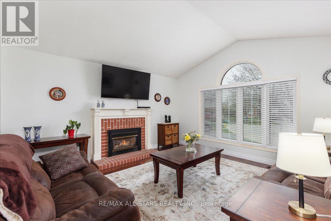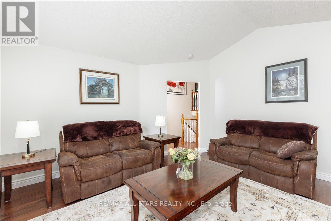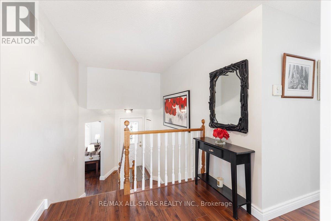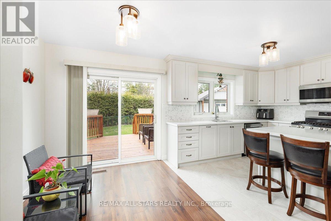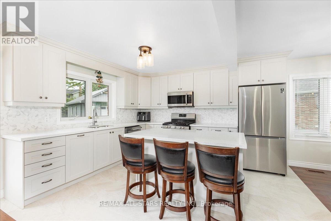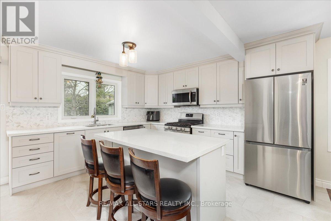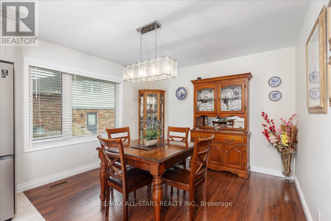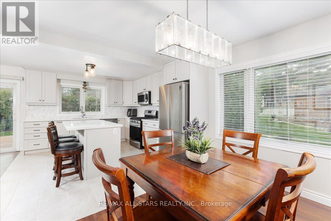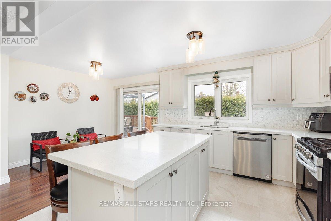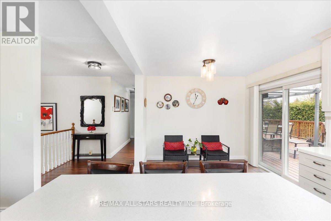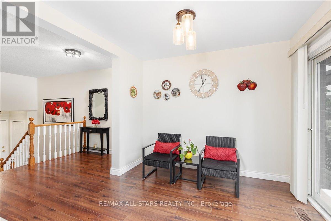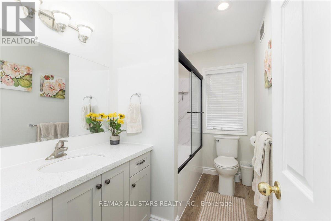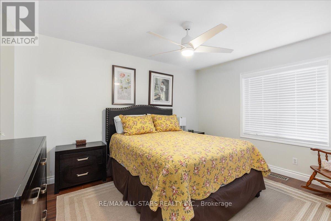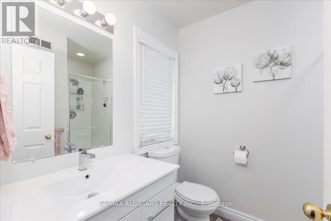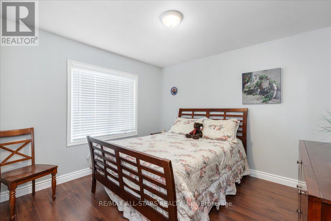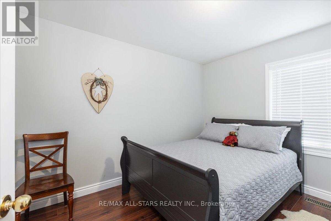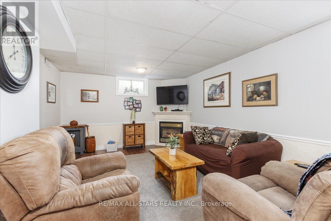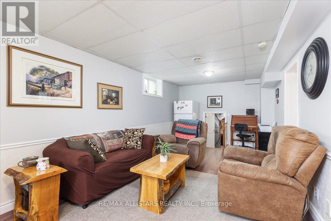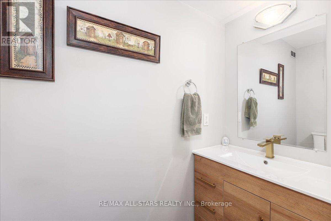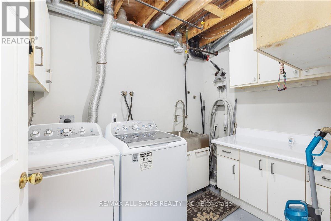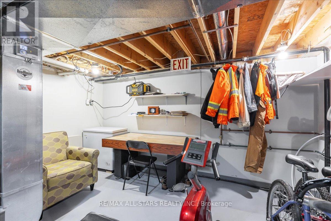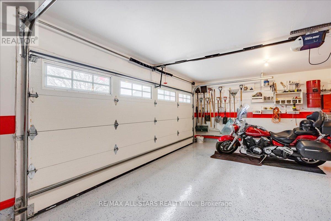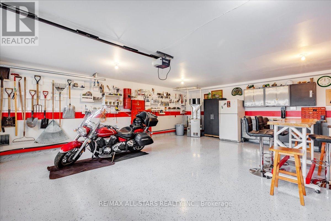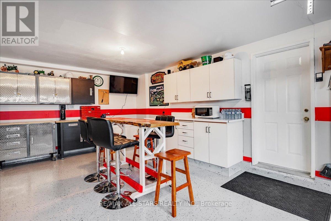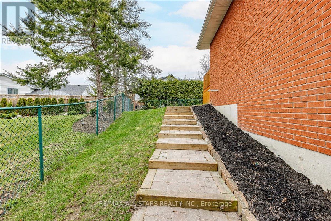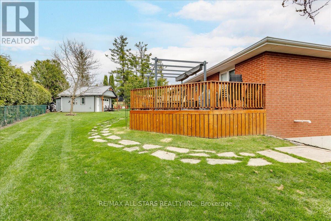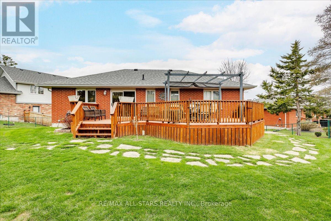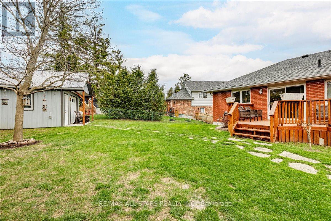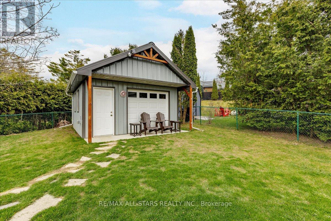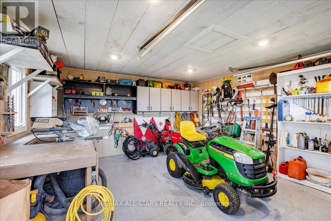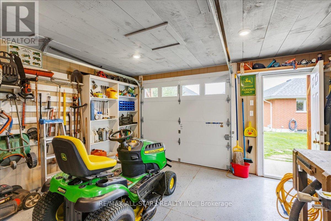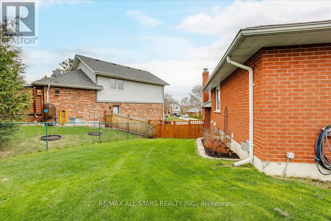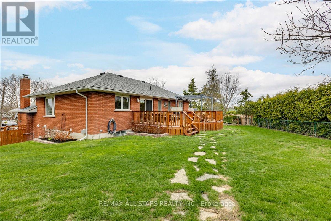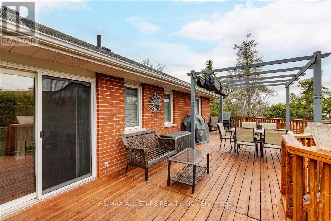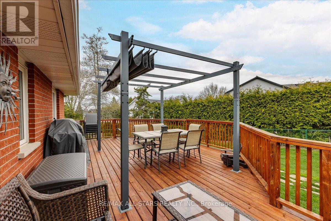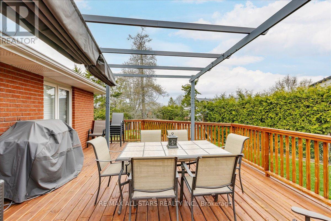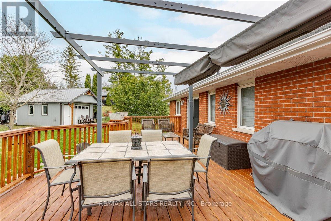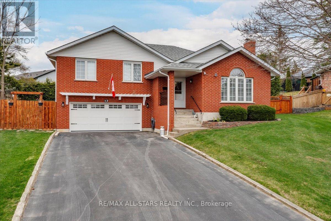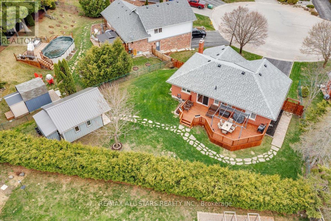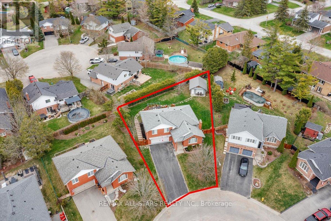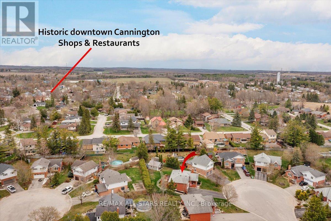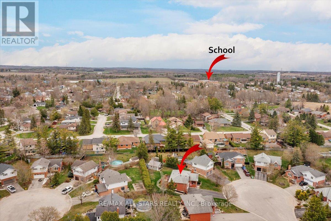3 卧室
3 浴室
1100 - 1500 sqft
壁炉
中央空调, Ventilation System
风热取暖
$879,000
Welcome to 12 David Crescent, Cannington! This stunning and meticulously maintained home offers an exceptional blend of modern updates and comfortable living, perfect for families and individuals alike. Step inside to discover a fully renovated kitchen featuring all brand-new, state-of-the-art appliances that make cooking and entertaining a true pleasure. The kitchen's sleek design and ample storage space creates a welcoming atmosphere for gatherings and everyday meals. In addition to the kitchen, this beautiful home boasts three fully updated washrooms, renovated in 2025, each designed with contemporary fixtures and finishes that add a touch of luxury and convenience. The spacious 25x25 ft heated garage has been thoughtfully renovated and now includes a brand-new garage door, providing secure and easy access for your vehicles and storage needs. For those who love to work on projects or need extra storage, a brand-new workshop was built in 2023. This versatile space offers plenty of room for hobbies, crafts, or additional storage, making it an ideal addition to the property. Step outside to enjoy the newly constructed deck, complete with a stylish pergola that provides shade and a perfect spot for outdoor dining or relaxing with family and friends. Surrounding the deck and property are beautifully maintained perennial gardens that add vibrant color and charm throughout the seasons. Located in a friendly and welcoming neighborhood, this home combines modern conveniences with a warm, inviting atmosphere. Whether you're looking for a comfortable family home or a place to unwind and enjoy your hobbies, 12 David Crescent is an opportunity you won't want to miss. Schedule a viewing today and experience all that this exceptional property has to offer! (id:43681)
Open House
现在这个房屋大家可以去Open House参观了!
开始于:
11:00 am
结束于:
1:00 pm
房源概要
|
MLS® Number
|
N12189018 |
|
房源类型
|
民宅 |
|
社区名字
|
Cannington |
|
附近的便利设施
|
公园, 礼拜场所, 学校 |
|
社区特征
|
社区活动中心 |
|
特征
|
Cul-de-sac, Sloping, 无地毯, Sump Pump |
|
总车位
|
6 |
|
结构
|
Deck, Workshop |
|
View Type
|
View |
详 情
|
浴室
|
3 |
|
地上卧房
|
3 |
|
总卧房
|
3 |
|
家电类
|
Garage Door Opener Remote(s), Central Vacuum, Water Heater, Water Softener, 洗碗机, 烘干机, 炉子, 洗衣机, 窗帘, 冰箱 |
|
地下室进展
|
已装修 |
|
地下室功能
|
Walk Out |
|
地下室类型
|
N/a (finished) |
|
施工种类
|
独立屋 |
|
Construction Style Split Level
|
Backsplit |
|
空调
|
Central Air Conditioning, Ventilation System |
|
外墙
|
砖 |
|
Fire Protection
|
Smoke Detectors |
|
壁炉
|
有 |
|
Fireplace Total
|
2 |
|
Flooring Type
|
Laminate |
|
地基类型
|
混凝土 |
|
客人卫生间(不包含洗浴)
|
1 |
|
供暖方式
|
天然气 |
|
供暖类型
|
压力热风 |
|
内部尺寸
|
1100 - 1500 Sqft |
|
类型
|
独立屋 |
|
设备间
|
市政供水 |
车 位
土地
|
英亩数
|
无 |
|
围栏类型
|
Fully Fenced |
|
土地便利设施
|
公园, 宗教场所, 学校 |
|
污水道
|
Sanitary Sewer |
|
土地宽度
|
49 Ft ,1 In |
|
不规则大小
|
49.1 Ft |
房 间
| 楼 层 |
类 型 |
长 度 |
宽 度 |
面 积 |
|
Lower Level |
客厅 |
6.97 m |
3.75 m |
6.97 m x 3.75 m |
|
Lower Level |
洗衣房 |
2.76 m |
1.99 m |
2.76 m x 1.99 m |
|
一楼 |
门厅 |
2.17 m |
2.16 m |
2.17 m x 2.16 m |
|
一楼 |
客厅 |
4.43 m |
4.42 m |
4.43 m x 4.42 m |
|
Upper Level |
厨房 |
3.48 m |
7.16 m |
3.48 m x 7.16 m |
|
Upper Level |
主卧 |
3.99 m |
3.35 m |
3.99 m x 3.35 m |
|
Upper Level |
第二卧房 |
3.43 m |
3.19 m |
3.43 m x 3.19 m |
|
Upper Level |
第三卧房 |
3.43 m |
2.92 m |
3.43 m x 2.92 m |
https://www.realtor.ca/real-estate/28400794/12-david-crescent-brock-cannington-cannington


