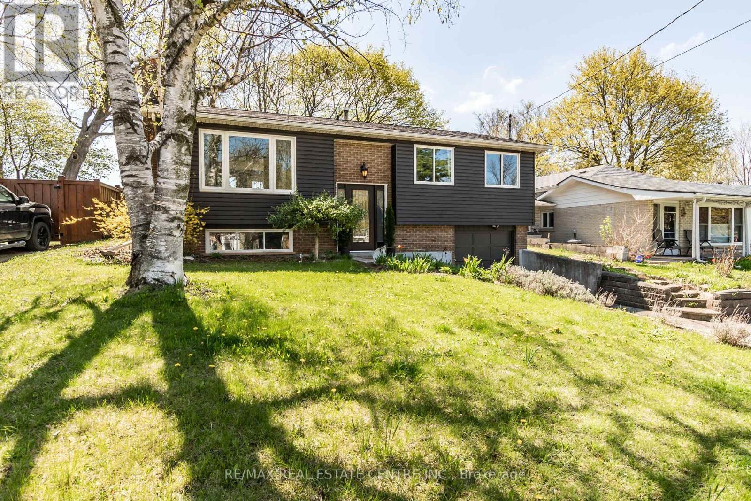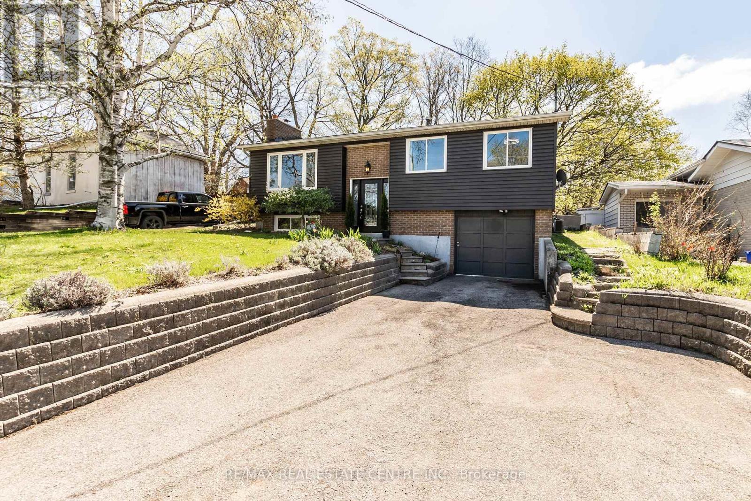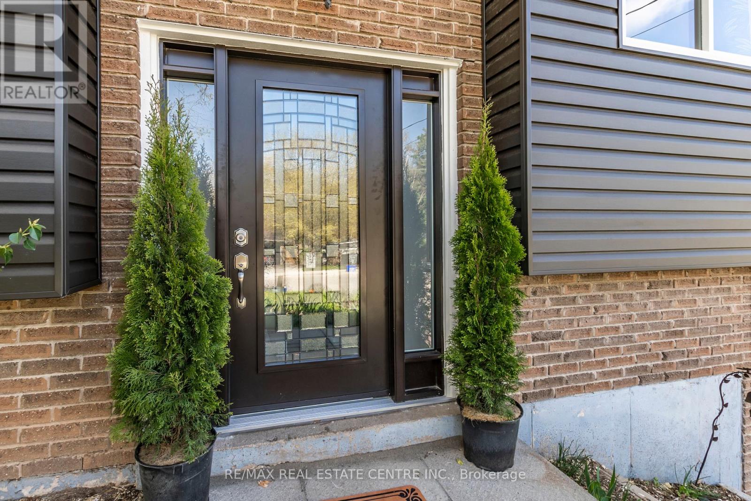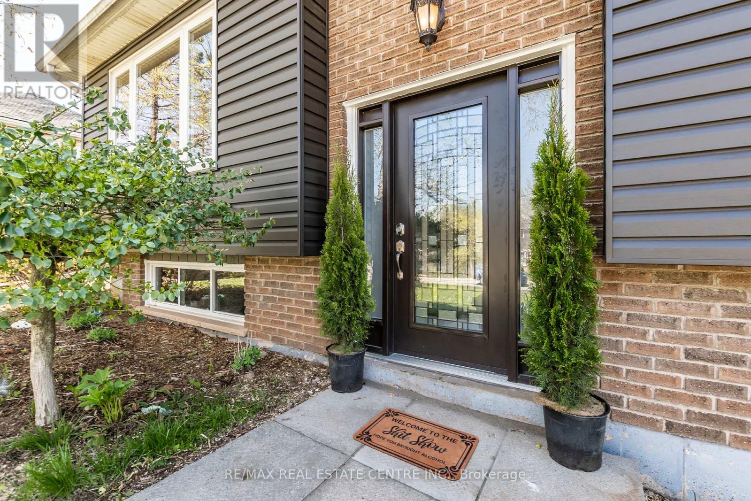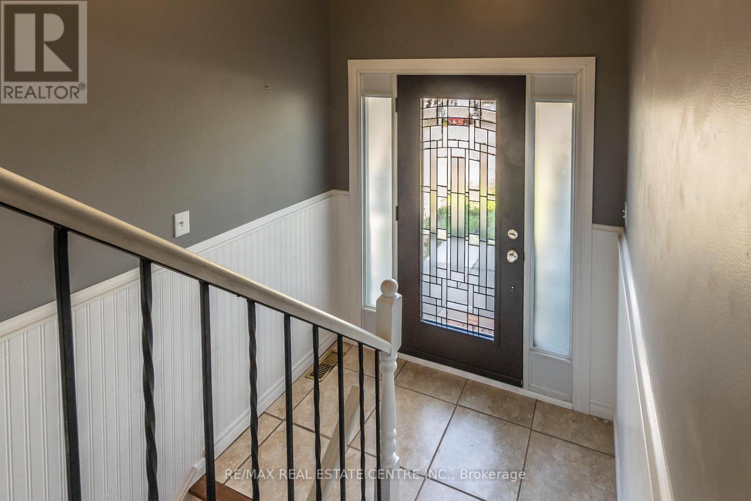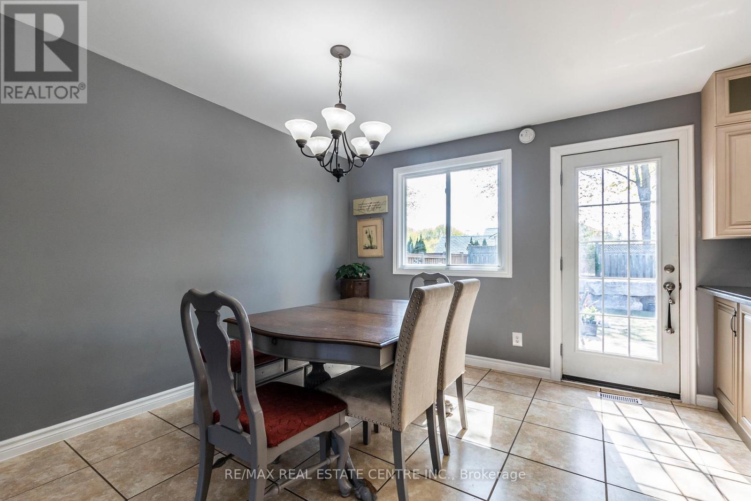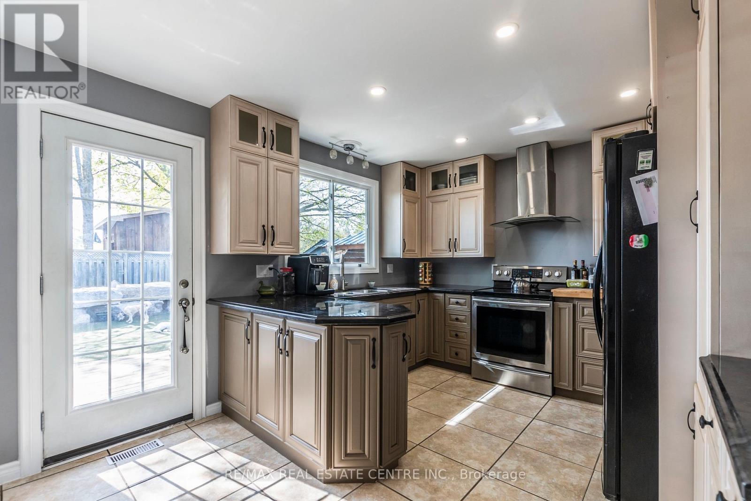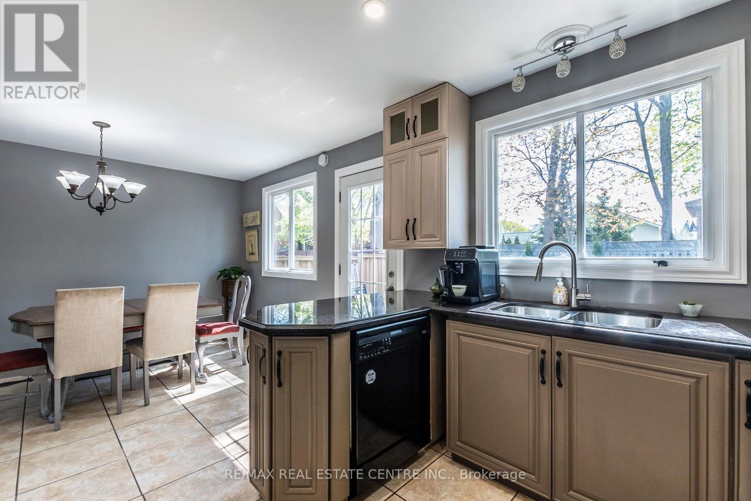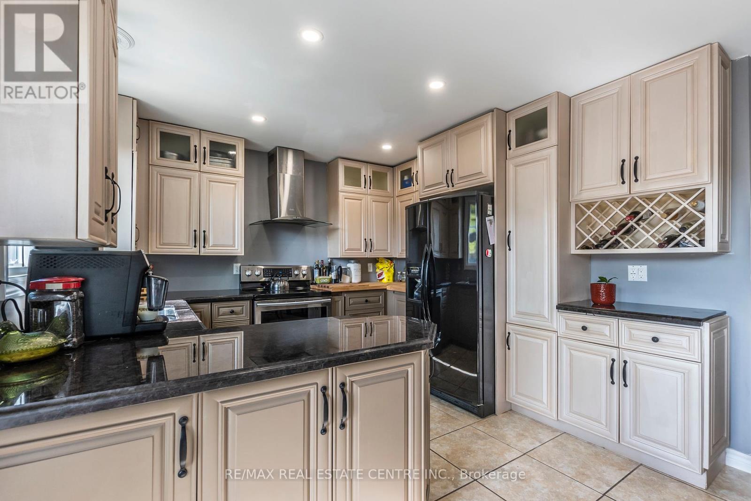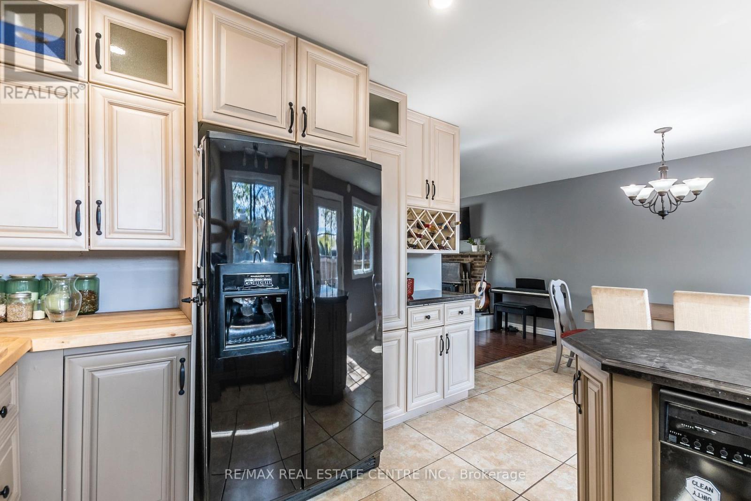4 卧室
2 浴室
700 - 1100 sqft
Raised 平房
壁炉
中央空调
风热取暖
$860,000
A great summer opportunity has arrived. Welcome to 12 Cobblehill Road. This centrally located property offers a great backyard for summer nights with friends and family. The back patio couples perfectly with the covered hot tub(2020) that can be used year round. The backyard offers a low maintenance option with astro turf and hardscaping that will surely elevate your relaxation and enjoyment while entertaining in the backyard or just having that morning coffee. The kitchen and dining offer a great open concept layout for cooking & dining together. The home offers a new worry free roof(2024) and Leaf Guard Filters(2023), New Magic Windows installed throughout the home(2024) with a 50 year warranty. Keep cool in the summer with the central air (2020). Updated kitchen (2017) with Maplewood cabinetry as well as plenty of opulent counterspace and stainless steel range and matching appliances on the upper level. The lower level offers a kitchenette, rec room and a separate bedroom, with the convenience of a separate entrance topped off with a great upgraded 3pc washroom with a stylish geometric tiled shower. This home provides for the in-law suite capable home you have been looking for. Located near Prospect park and Fairy lake, Go train station for stress free commuting and downtown shopping amenities. Come out to see it in person and unlock your summer fun. (id:43681)
Open House
现在这个房屋大家可以去Open House参观了!
开始于:
9:30 am
结束于:
11:00 am
房源概要
|
MLS® Number
|
W12134481 |
|
房源类型
|
民宅 |
|
社区名字
|
1045 - AC Acton |
|
特征
|
无地毯 |
|
总车位
|
5 |
详 情
|
浴室
|
2 |
|
地上卧房
|
3 |
|
地下卧室
|
1 |
|
总卧房
|
4 |
|
家电类
|
Range, Water Heater, All |
|
建筑风格
|
Raised Bungalow |
|
地下室进展
|
已装修 |
|
地下室功能
|
Separate Entrance |
|
地下室类型
|
N/a (finished) |
|
施工种类
|
独立屋 |
|
空调
|
中央空调 |
|
外墙
|
乙烯基壁板, 砖 Facing |
|
壁炉
|
有 |
|
地基类型
|
混凝土浇筑 |
|
供暖方式
|
天然气 |
|
供暖类型
|
压力热风 |
|
储存空间
|
1 |
|
内部尺寸
|
700 - 1100 Sqft |
|
类型
|
独立屋 |
|
设备间
|
市政供水 |
车 位
土地
|
英亩数
|
无 |
|
污水道
|
Sanitary Sewer |
|
土地深度
|
98 Ft ,10 In |
|
土地宽度
|
50 Ft ,9 In |
|
不规则大小
|
50.8 X 98.9 Ft |
房 间
| 楼 层 |
类 型 |
长 度 |
宽 度 |
面 积 |
|
Lower Level |
浴室 |
2.11 m |
1.45 m |
2.11 m x 1.45 m |
|
Lower Level |
娱乐,游戏房 |
4.03 m |
3.66 m |
4.03 m x 3.66 m |
|
Lower Level |
Bedroom 4 |
3.51 m |
3.02 m |
3.51 m x 3.02 m |
|
Lower Level |
厨房 |
3.61 m |
2.39 m |
3.61 m x 2.39 m |
|
一楼 |
客厅 |
4.12 m |
4.1 m |
4.12 m x 4.1 m |
|
一楼 |
餐厅 |
3.39 m |
3 m |
3.39 m x 3 m |
|
一楼 |
厨房 |
3.79 m |
3.35 m |
3.79 m x 3.35 m |
|
一楼 |
主卧 |
3.45 m |
3.28 m |
3.45 m x 3.28 m |
|
一楼 |
第二卧房 |
3.66 m |
2.46 m |
3.66 m x 2.46 m |
|
一楼 |
第三卧房 |
3.56 m |
2.44 m |
3.56 m x 2.44 m |
|
一楼 |
浴室 |
3.2 m |
1.52 m |
3.2 m x 1.52 m |
https://www.realtor.ca/real-estate/28282623/12-cobblehill-road-halton-hills-ac-acton-1045-ac-acton


