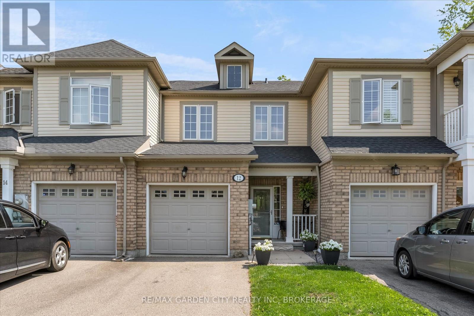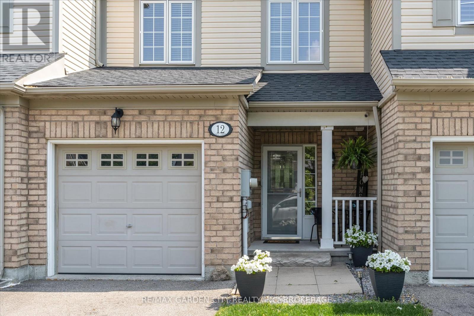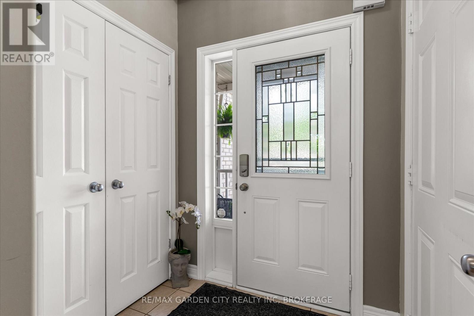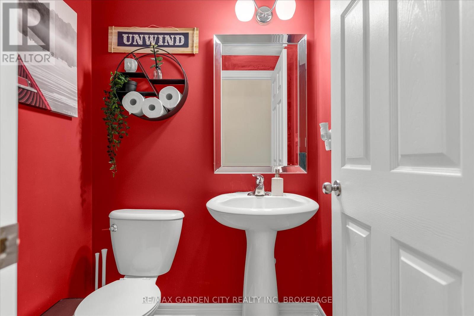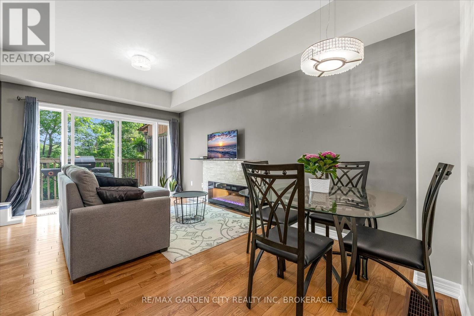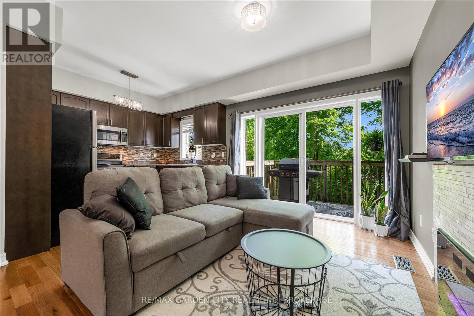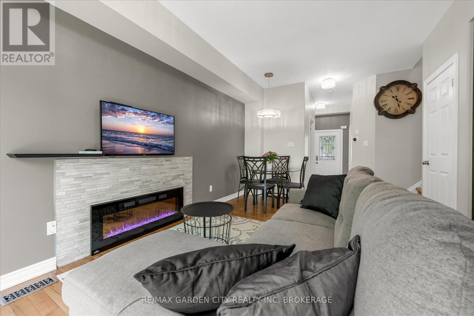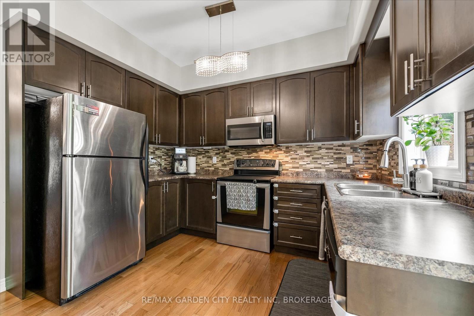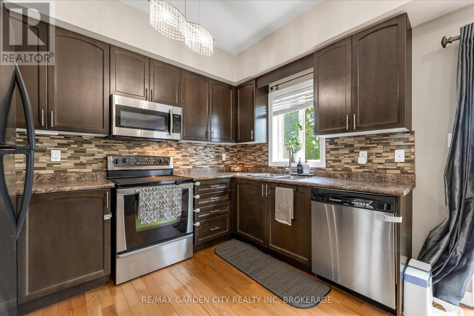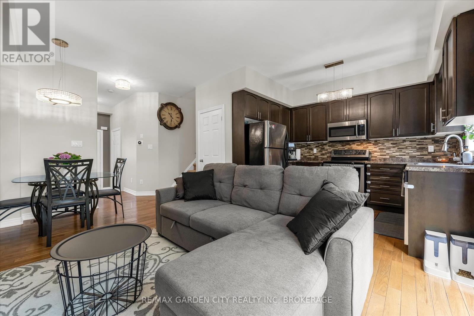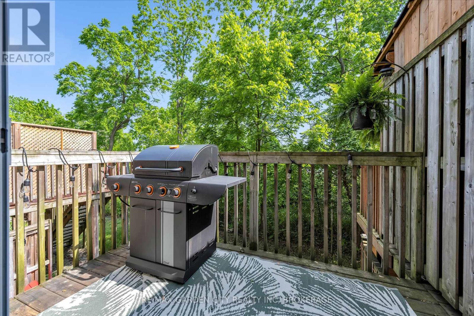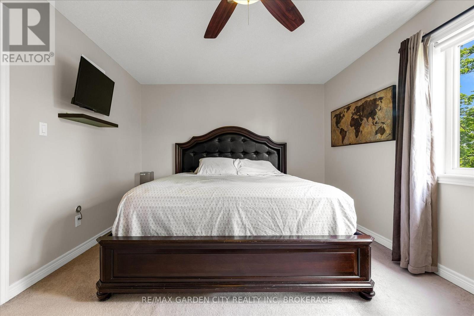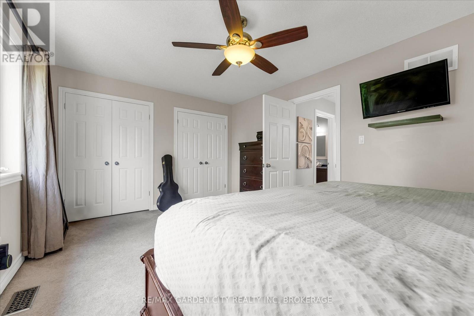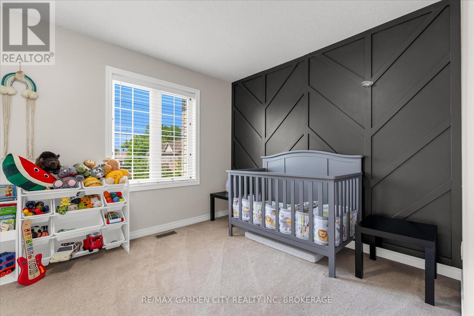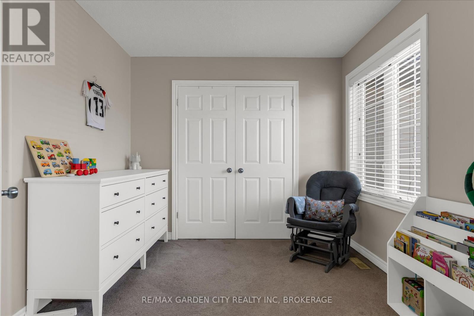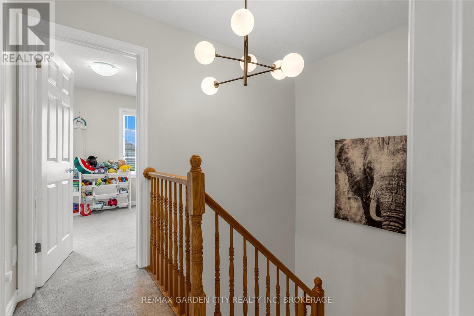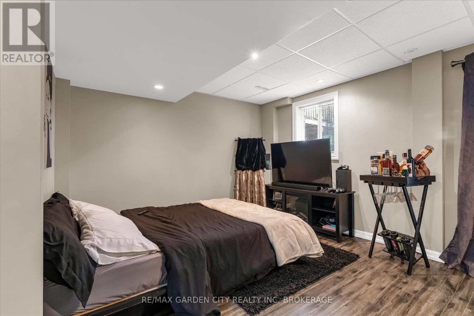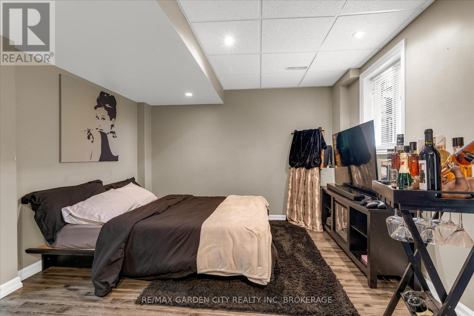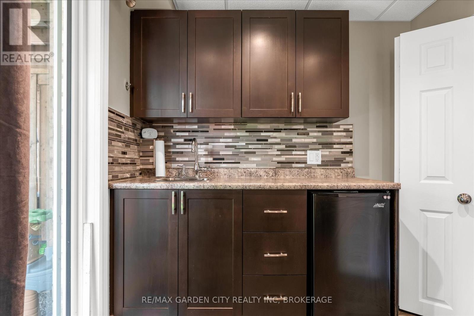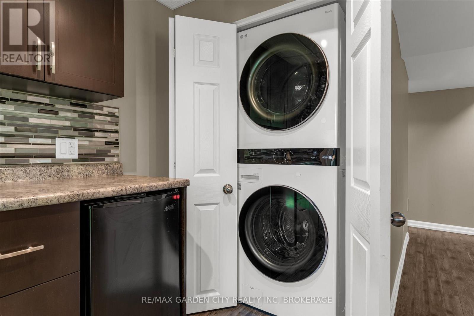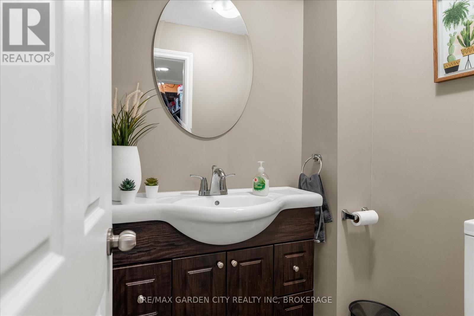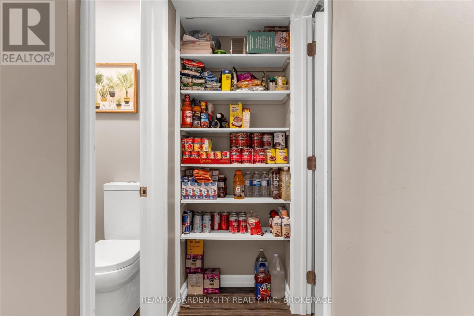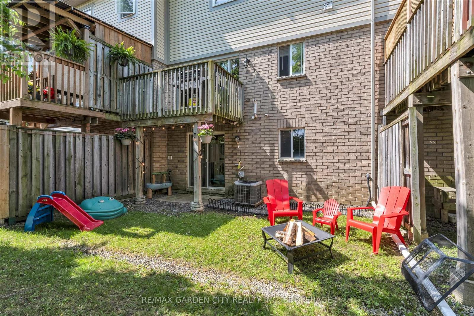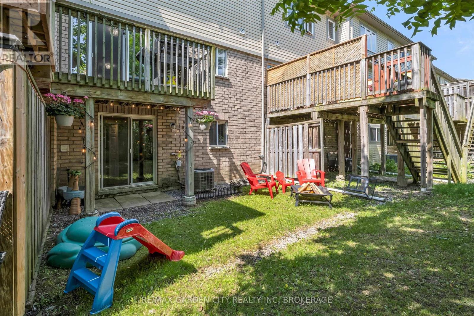2 卧室
3 浴室
700 - 1100 sqft
壁炉
中央空调
风热取暖
$579,000
Amazing starter townhome or perfect for downsizing, this 2-storey home backing onto a ravine setting may be just perfect for you! The main floor features an open living area with electric fireplace, dining area and kitchen with a walk-out to a deck for your BBQ. A 2-piece bath off the front foyer is super convenient, as is the inside entrance to the garage. Upstairs there are two big bedrooms with large closets and a 4-piece bathroom. The basement has a walk-out to the yard and is totally finished with all the features you're looking for: a recreation area (currently used as a bedroom), a wet bar, laundry area, a 2-piece bath and large area for storage. Close to everything - schools, parks, shopping and just a short walk to the Canal. (id:43681)
房源概要
|
MLS® Number
|
X12212761 |
|
房源类型
|
民宅 |
|
社区名字
|
450 - E. Chester |
|
附近的便利设施
|
礼拜场所, 公共交通, 学校 |
|
设备类型
|
没有 |
|
特征
|
Sump Pump |
|
总车位
|
3 |
|
租赁设备类型
|
没有 |
详 情
|
浴室
|
3 |
|
地上卧房
|
2 |
|
总卧房
|
2 |
|
Age
|
16 To 30 Years |
|
公寓设施
|
Fireplace(s) |
|
家电类
|
Central Vacuum, Water Heater, 洗碗机, 炉子, 冰箱 |
|
地下室进展
|
已装修 |
|
地下室功能
|
Walk Out |
|
地下室类型
|
全完工 |
|
施工种类
|
附加的 |
|
空调
|
中央空调 |
|
外墙
|
砖 Facing, 乙烯基壁板 |
|
壁炉
|
有 |
|
Fireplace Total
|
1 |
|
地基类型
|
混凝土浇筑 |
|
客人卫生间(不包含洗浴)
|
2 |
|
供暖方式
|
天然气 |
|
供暖类型
|
压力热风 |
|
储存空间
|
2 |
|
内部尺寸
|
700 - 1100 Sqft |
|
类型
|
联排别墅 |
|
设备间
|
市政供水 |
车 位
土地
|
英亩数
|
无 |
|
土地便利设施
|
宗教场所, 公共交通, 学校 |
|
污水道
|
Sanitary Sewer |
|
土地深度
|
83 Ft |
|
土地宽度
|
19 Ft ,9 In |
|
不规则大小
|
19.8 X 83 Ft |
|
规划描述
|
R3 |
房 间
| 楼 层 |
类 型 |
长 度 |
宽 度 |
面 积 |
|
二楼 |
主卧 |
4.89 m |
3.48 m |
4.89 m x 3.48 m |
|
二楼 |
第二卧房 |
4.89 m |
2.8 m |
4.89 m x 2.8 m |
|
二楼 |
浴室 |
2.25 m |
2.07 m |
2.25 m x 2.07 m |
|
地下室 |
其它 |
1.67 m |
2.24 m |
1.67 m x 2.24 m |
|
地下室 |
娱乐,游戏房 |
3.96 m |
3.48 m |
3.96 m x 3.48 m |
|
地下室 |
洗衣房 |
1.57 m |
1.02 m |
1.57 m x 1.02 m |
|
地下室 |
浴室 |
1.57 m |
1.28 m |
1.57 m x 1.28 m |
|
一楼 |
客厅 |
3.25 m |
3.48 m |
3.25 m x 3.48 m |
|
一楼 |
餐厅 |
3.35 m |
2.17 m |
3.35 m x 2.17 m |
|
一楼 |
厨房 |
2.39 m |
3.47 m |
2.39 m x 3.47 m |
|
一楼 |
浴室 |
1.33 m |
1.49 m |
1.33 m x 1.49 m |
https://www.realtor.ca/real-estate/28451396/12-chloe-street-st-catharines-e-chester-450-e-chester


