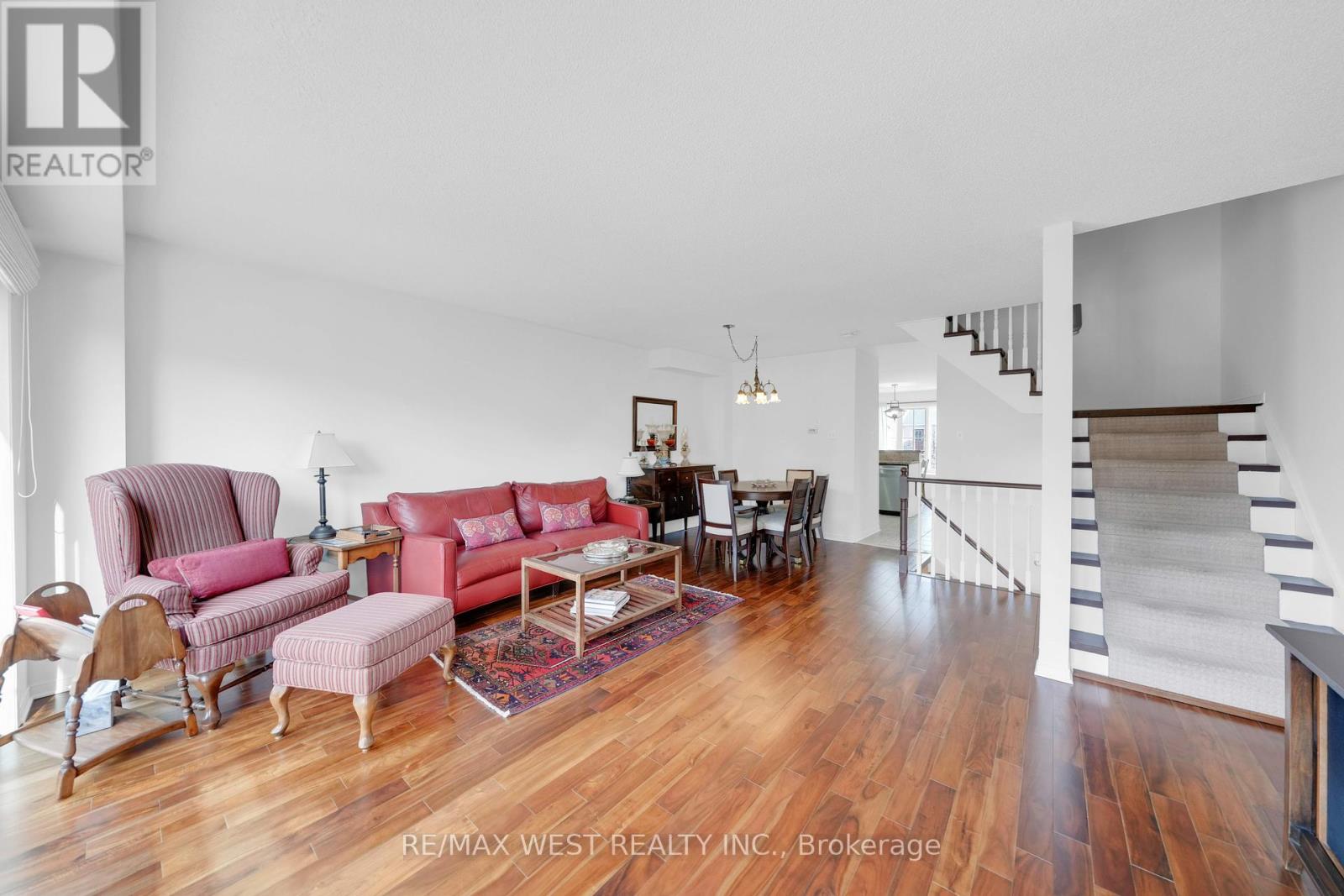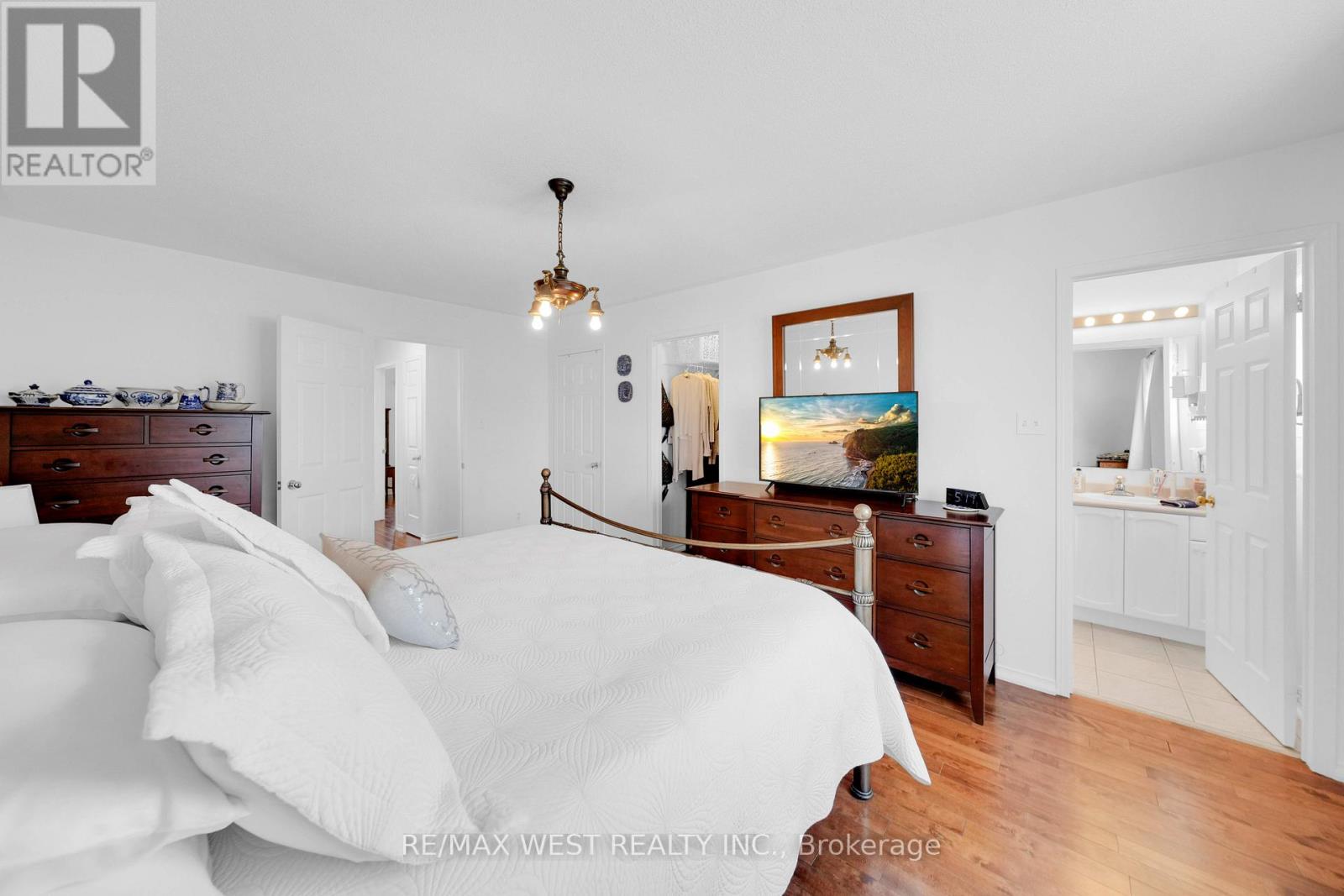3 卧室
3 浴室
1100 - 1500 sqft
中央空调
风热取暖
$799,000
Welcome To 12 Charlotte Angliss - A Beautifully Maintained Freehold Townhome With A Smart, Functional Layout In The Heart of Markham! This Bright And Stylish Home Features Hardwood Floors, Efficient Floor Plan With Living/Dining Combo, And Lots Of Natural Light. Transitionally Inspired Elements With Stainless Appliances, Including Open Layout With Large Prep Area And Oversized Eat-In Family Kitchen. Spacious Living and Dining Area With Plenty Of Large Sun-Filled Windows. *2,035 sf With Basement (1,359 sf Plus 676 sf Walk-Out Unfinished Basement). Gorgeous Open Living Room At Back With Walk-Out To Tranquil Sun-Deck. Strip Hardwood Flooring. Ascending to Upper Level, You Are Met With An Oversized Primary Bedroom With 4-Piece Ensuite And Additional 2 Good Sized Bedrooms With Closets And Lots Of Natural Light. Walk-Out to Interlock Patio And Deep Lot, With Loads Of Potential. **Extras** Great Floorplan With Community Dynamic, Privacy, Close Proximity To Transit , Good Schools, Conservation Area and Amenities. (id:43681)
房源概要
|
MLS® Number
|
N12151937 |
|
房源类型
|
民宅 |
|
社区名字
|
Vinegar Hill |
|
总车位
|
3 |
详 情
|
浴室
|
3 |
|
地上卧房
|
3 |
|
总卧房
|
3 |
|
家电类
|
All |
|
地下室功能
|
Walk Out |
|
地下室类型
|
N/a |
|
施工种类
|
附加的 |
|
空调
|
中央空调 |
|
外墙
|
砖, 乙烯基壁板 |
|
Flooring Type
|
Hardwood |
|
地基类型
|
混凝土 |
|
客人卫生间(不包含洗浴)
|
1 |
|
供暖方式
|
天然气 |
|
供暖类型
|
压力热风 |
|
储存空间
|
2 |
|
内部尺寸
|
1100 - 1500 Sqft |
|
类型
|
联排别墅 |
|
设备间
|
市政供水 |
车 位
土地
|
英亩数
|
无 |
|
污水道
|
Sanitary Sewer |
|
土地深度
|
119 Ft ,2 In |
|
土地宽度
|
17 Ft ,9 In |
|
不规则大小
|
17.8 X 119.2 Ft |
房 间
| 楼 层 |
类 型 |
长 度 |
宽 度 |
面 积 |
|
二楼 |
主卧 |
3.47 m |
5 m |
3.47 m x 5 m |
|
二楼 |
卧室 |
3.1 m |
3.38 m |
3.1 m x 3.38 m |
|
二楼 |
卧室 |
2.37 m |
3.2 m |
2.37 m x 3.2 m |
|
一楼 |
厨房 |
3.01 m |
3.2 m |
3.01 m x 3.2 m |
|
一楼 |
客厅 |
5.12 m |
6.1 m |
5.12 m x 6.1 m |
|
一楼 |
餐厅 |
3.04 m |
2.31 m |
3.04 m x 2.31 m |
https://www.realtor.ca/real-estate/28320218/12-charlotte-angliss-road-markham-vinegar-hill-vinegar-hill



































