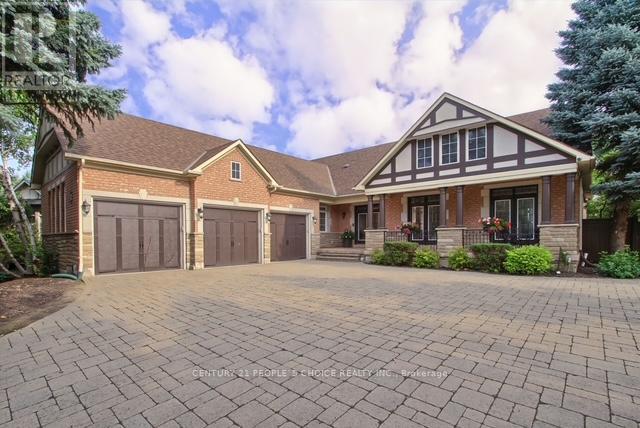4 卧室
4 浴室
2000 - 2500 sqft
平房
壁炉
Inground Pool
中央空调
风热取暖
$4,700 Monthly
Executive Home for lease in Prestigious Lionhead Estates! Custom home on a premium lot with 2-Sided Gas Fireplace Welcomes You At The Grand Entrance Leading To The Expansive Family Room W/Vaulted Ceiling. The Spacious Kitchen Is An Entertainer's Delight W/Gas Range, 2 Ovens, An Island W/Seating & Extra Sink, Just Off A Large Dining Room W/Private W/O.Spacious Prime Bedroom W/W/O And Lighted Coved Ceiling. Partially Finished Basement With Guest Suite featuring 3 Pc Bath & Side entrance is permit approved. Main Floor Laundry Room W/Garage Access. Stately Interlock Driveway Leads To 3 Car Garage, Electric Car Ready, And Continues To Wrap To The Private Oasis Backyard Featuring Inground Heated Pool, Hot Tub, Cabana And Multi Level & Covered Seating Areas W/Inground Sprinkler System. 9-11 Ft Ceilings W/Extensive Pot Lights Throughout The Home, Backyard Lighting, W/O's From Dining, Living & Primary To Covered Terraces. (id:43681)
房源概要
|
MLS® Number
|
W12183140 |
|
房源类型
|
民宅 |
|
社区名字
|
Credit Valley |
|
总车位
|
13 |
|
泳池类型
|
Inground Pool |
详 情
|
浴室
|
4 |
|
地上卧房
|
3 |
|
地下卧室
|
1 |
|
总卧房
|
4 |
|
家电类
|
All, 洗碗机, 烘干机, 炉子, 洗衣机, 冰箱 |
|
建筑风格
|
平房 |
|
地下室进展
|
部分完成 |
|
地下室类型
|
N/a (partially Finished) |
|
施工种类
|
独立屋 |
|
空调
|
中央空调 |
|
壁炉
|
有 |
|
Flooring Type
|
Hardwood, Ceramic, Laminate |
|
客人卫生间(不包含洗浴)
|
1 |
|
供暖方式
|
天然气 |
|
供暖类型
|
压力热风 |
|
储存空间
|
1 |
|
内部尺寸
|
2000 - 2500 Sqft |
|
类型
|
独立屋 |
|
设备间
|
市政供水 |
车 位
土地
|
英亩数
|
无 |
|
污水道
|
Sanitary Sewer |
|
土地深度
|
152 Ft ,4 In |
|
土地宽度
|
115 Ft ,8 In |
|
不规则大小
|
115.7 X 152.4 Ft |
房 间
| 楼 层 |
类 型 |
长 度 |
宽 度 |
面 积 |
|
地下室 |
卧室 |
4.62 m |
4.78 m |
4.62 m x 4.78 m |
|
一楼 |
客厅 |
5 m |
3.43 m |
5 m x 3.43 m |
|
一楼 |
餐厅 |
5 m |
3.35 m |
5 m x 3.35 m |
|
一楼 |
厨房 |
7.02 m |
4.17 m |
7.02 m x 4.17 m |
|
一楼 |
家庭房 |
6.09 m |
5.9 m |
6.09 m x 5.9 m |
|
一楼 |
卧室 |
4.94 m |
4.9 m |
4.94 m x 4.9 m |
|
一楼 |
第二卧房 |
3.36 m |
4.05 m |
3.36 m x 4.05 m |
|
一楼 |
第三卧房 |
4.8 m |
3.34 m |
4.8 m x 3.34 m |
https://www.realtor.ca/real-estate/28388375/12-champion-court-brampton-credit-valley-credit-valley





