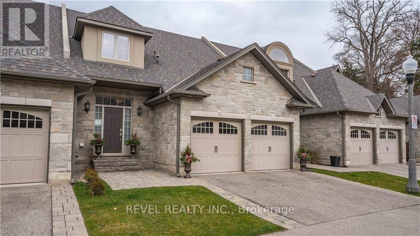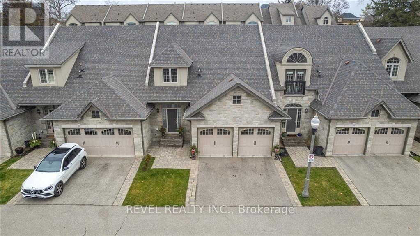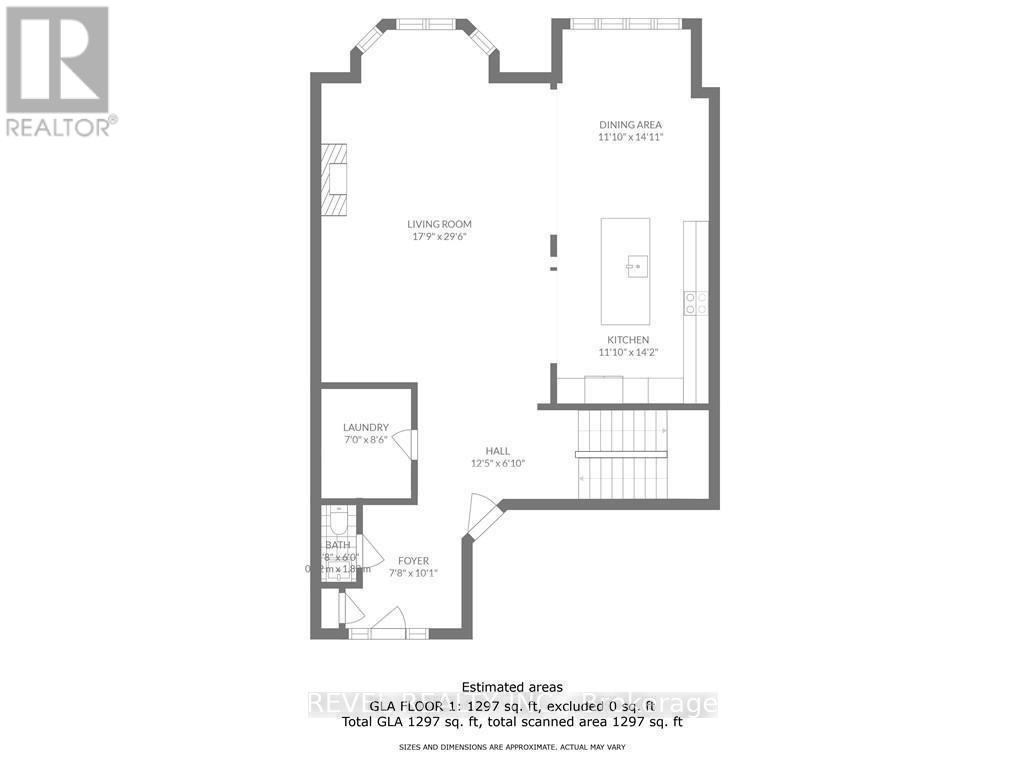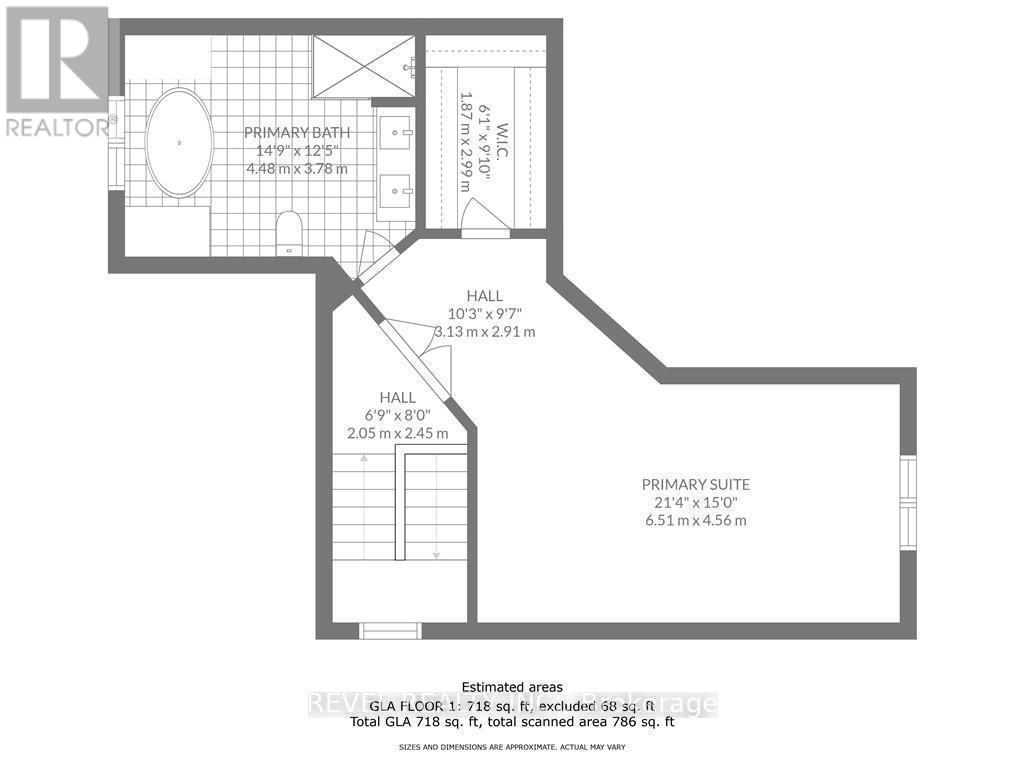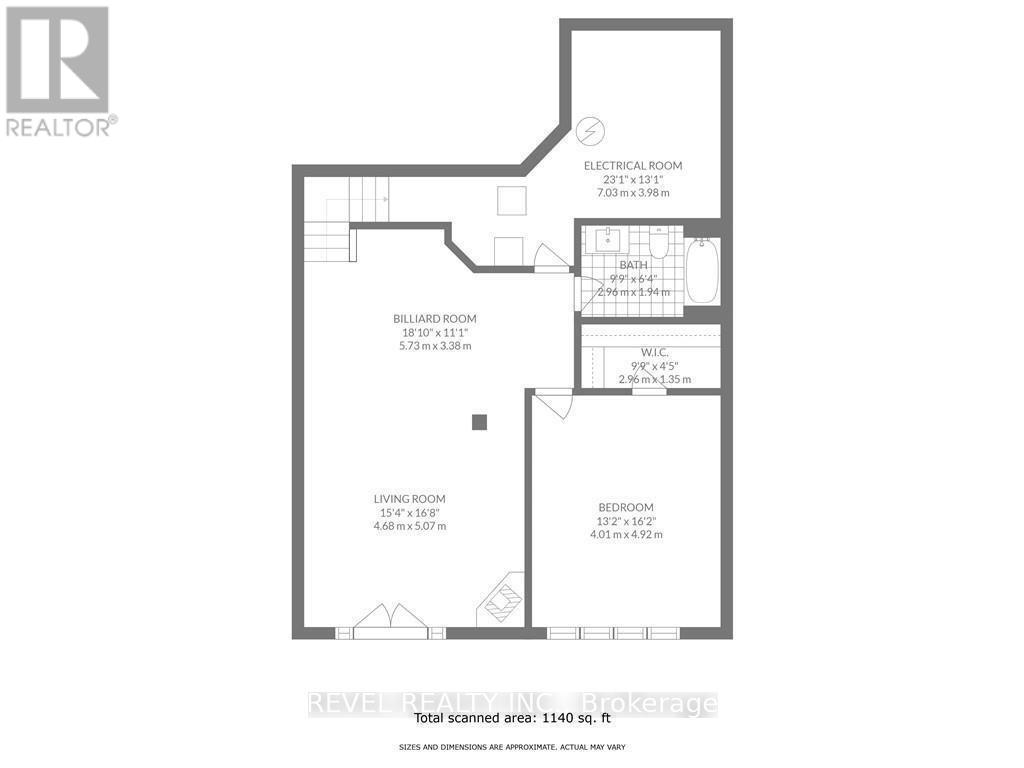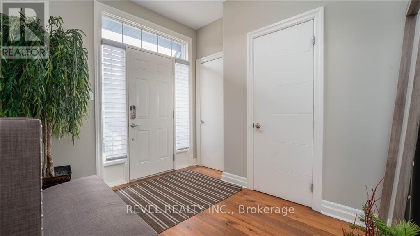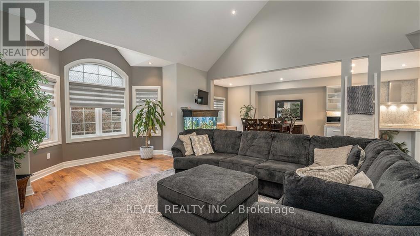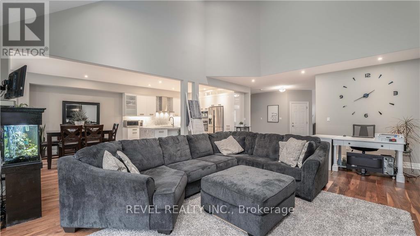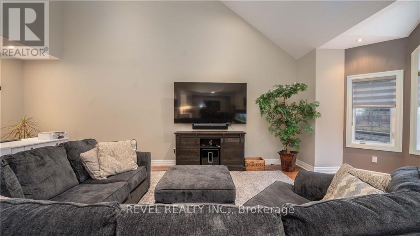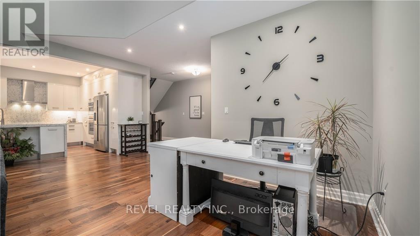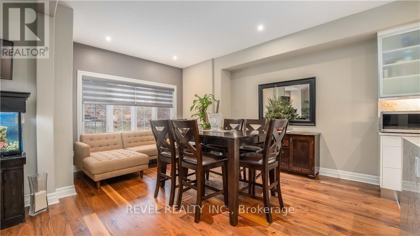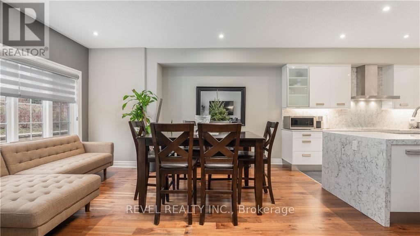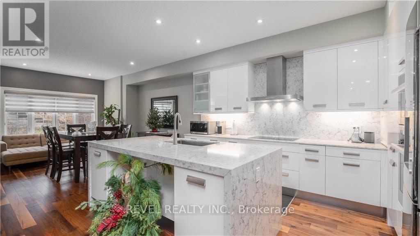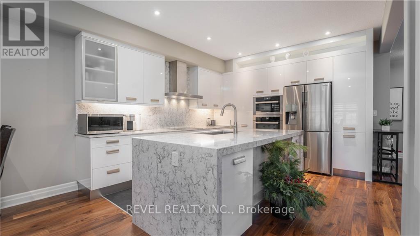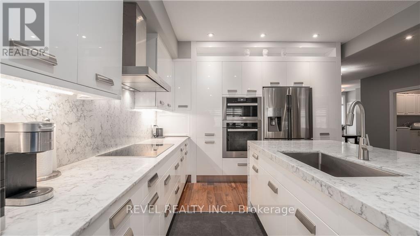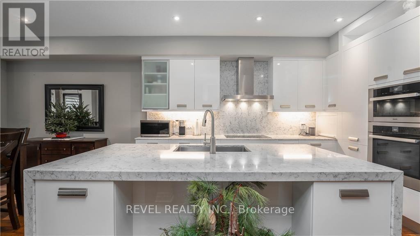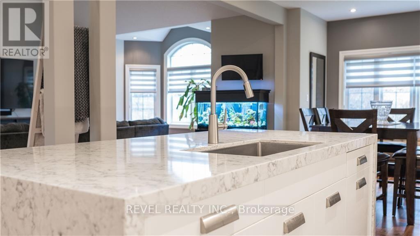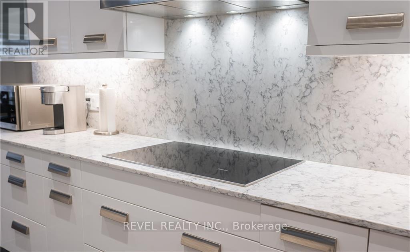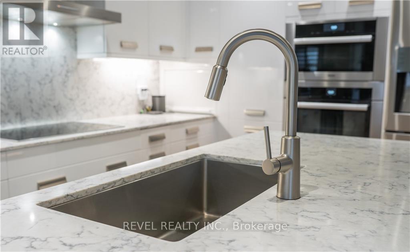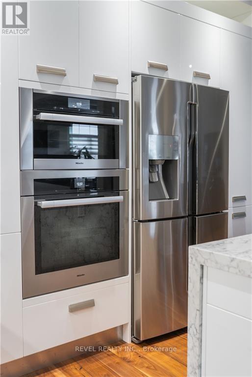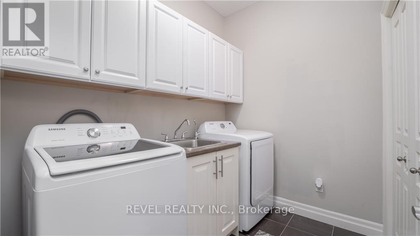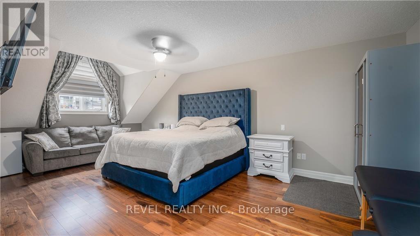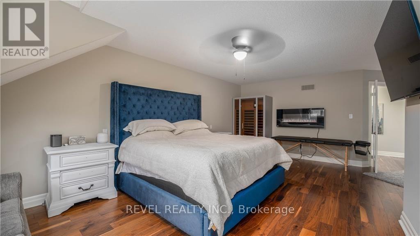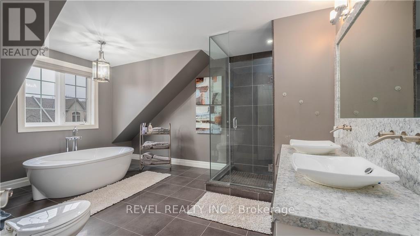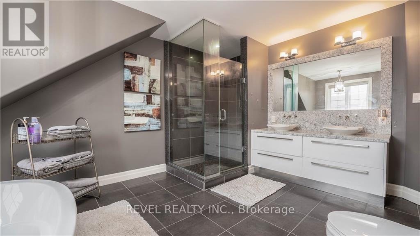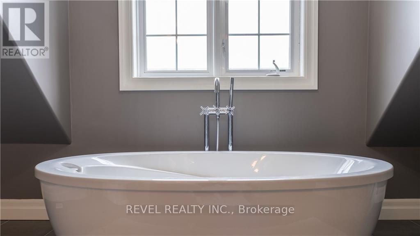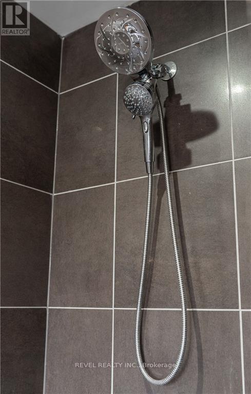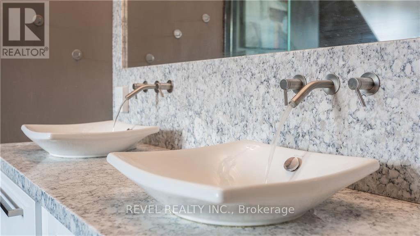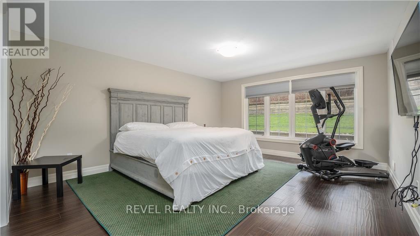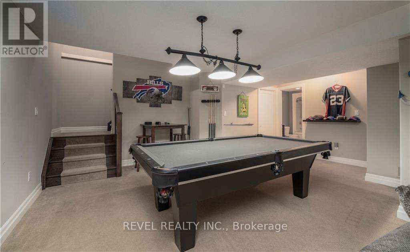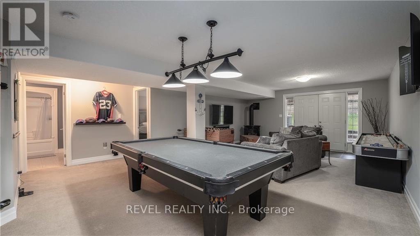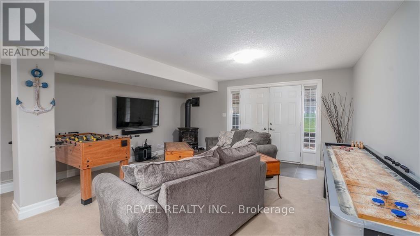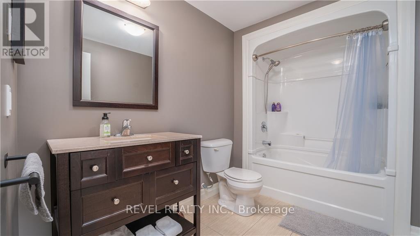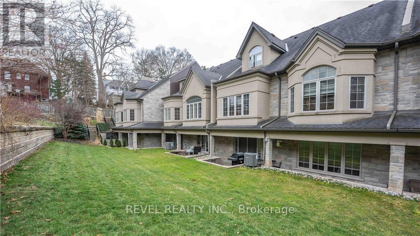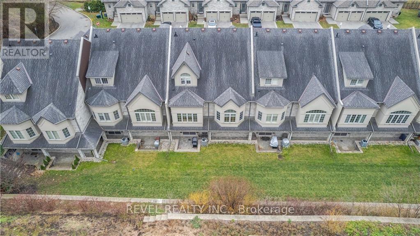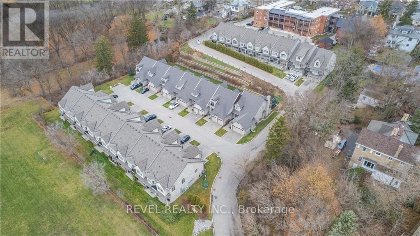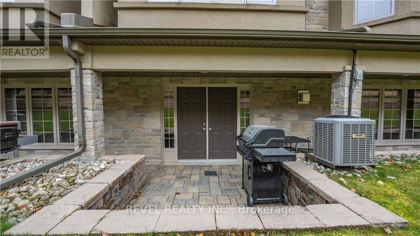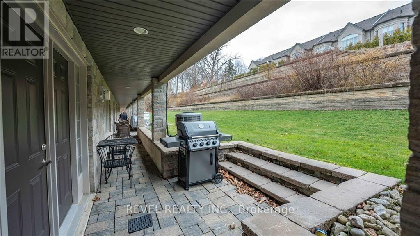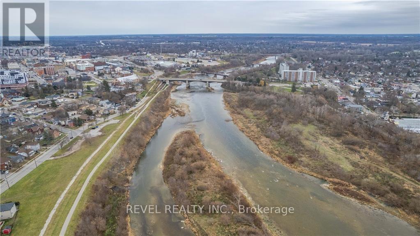2 卧室
3 浴室
壁炉
中央空调
风热取暖
$834,000
Welcome to #12-60 Dufferin Ave. A beautiful ""Fenridge Estate"" home located in one of Brantford's most desired neighbourhoods. This executive condominium offers 2,015 sq ft above grade with a full finished walk-out basement giving this stunning home over 3,100 sq ft of finished livable space! Equipped with all the modern luxuries you'd expect, including; open concept main floor, office/den, pot lights, gourmet chef kitchen with high-end appliances, quartz counter tops, massive island/breakfast bar, upgraded flooring / trim / doors / hardware / fixturesand so much more ! The second floor features an oversized primary bedroom , large walk-in-closet and spa like 5pc ensuite. With a fully finished basement, offering 2 more living spaces, a second primary bedroom + walk-in-closet, 4pc bathroom, storage and walkout to outdoor patio ! Minutes to Schools, Healthy Rabbit, Grand Wellness, Grand River, Parks/Trails and all the amenities that make this home hit all the boxes. **** EXTRAS **** Seller will have property professionally cleaned before closing. Seller is willing to have property professionally painted before closing - buyer can choose paint. (id:43681)
房源概要
|
MLS® Number
|
X8085422 |
|
房源类型
|
民宅 |
|
附近的便利设施
|
医院, 公园, 学校 |
|
特征
|
Cul-de-sac |
|
总车位
|
4 |
详 情
|
浴室
|
3 |
|
地上卧房
|
1 |
|
地下卧室
|
1 |
|
总卧房
|
2 |
|
公寓设施
|
Picnic Area |
|
地下室进展
|
已装修 |
|
地下室功能
|
Walk Out |
|
地下室类型
|
全完工 |
|
空调
|
中央空调 |
|
外墙
|
石, 灰泥 |
|
壁炉
|
有 |
|
供暖方式
|
天然气 |
|
供暖类型
|
压力热风 |
|
储存空间
|
2 |
|
类型
|
联排别墅 |
车 位
土地
房 间
| 楼 层 |
类 型 |
长 度 |
宽 度 |
面 积 |
|
二楼 |
卧室 |
6.5 m |
4.57 m |
6.5 m x 4.57 m |
|
地下室 |
Media |
5.74 m |
3.38 m |
5.74 m x 3.38 m |
|
地下室 |
娱乐,游戏房 |
4.67 m |
5.08 m |
4.67 m x 5.08 m |
|
一楼 |
门厅 |
2.34 m |
3.07 m |
2.34 m x 3.07 m |
|
一楼 |
厨房 |
3.61 m |
4.32 m |
3.61 m x 4.32 m |
|
一楼 |
餐厅 |
3.61 m |
4.55 m |
3.61 m x 4.55 m |
|
一楼 |
大型活动室 |
5.41 m |
8.99 m |
5.41 m x 8.99 m |
|
一楼 |
洗衣房 |
2.13 m |
2.59 m |
2.13 m x 2.59 m |
https://www.realtor.ca/real-estate/26540815/12-60-dufferin-ave-brantford


