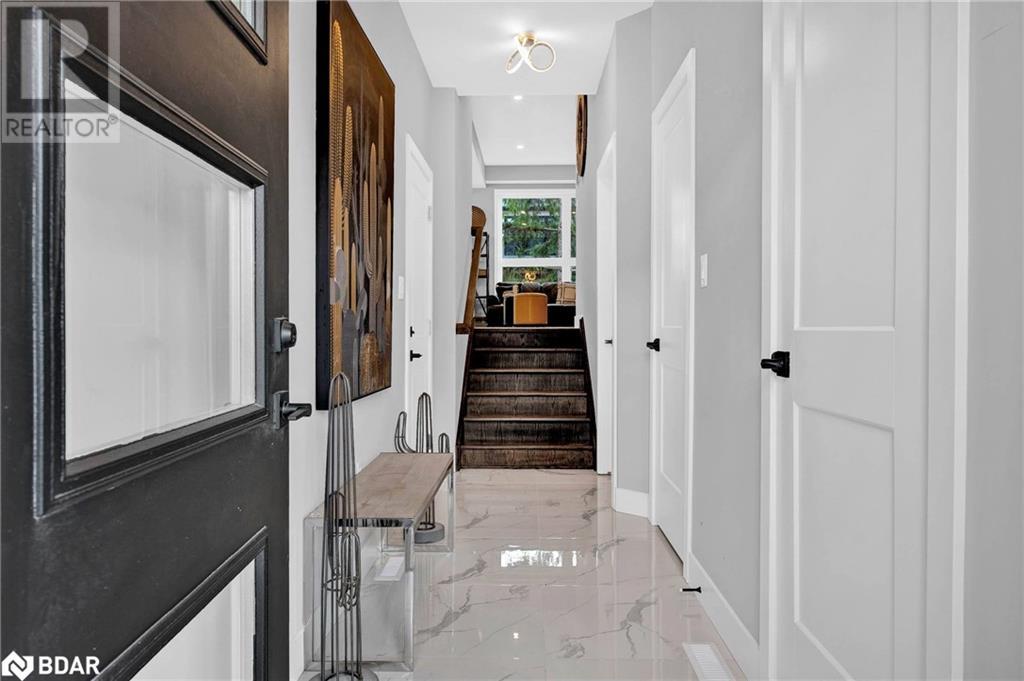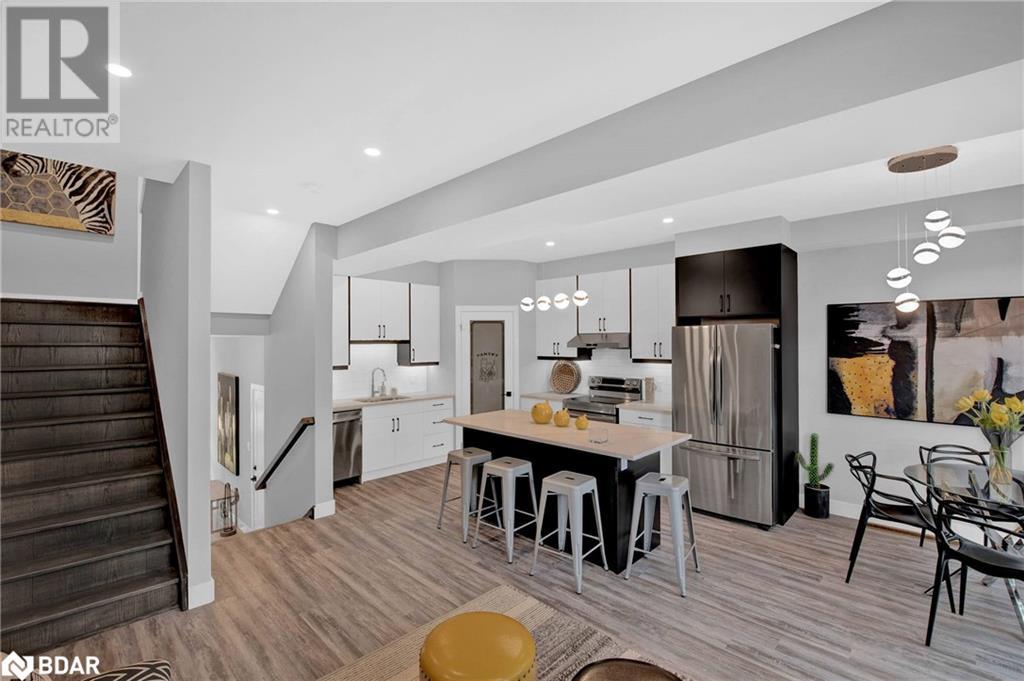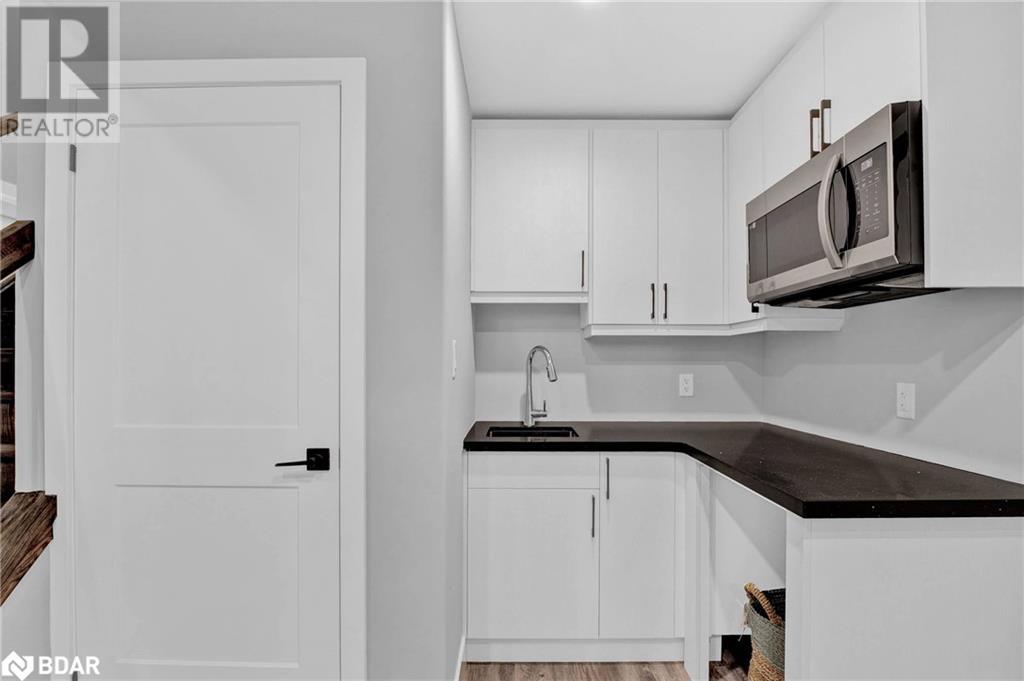12-3557 Colonel Talbot Rd Colonel Talbot Road London, Ontario N6P 1H6

$488,888
Welcome to luxurious collection of 2 Story high end town homes with finished basement located in the South of London, These townhomes feature all high-end finishes with a contemporary touch. These luxurious towns come with upgrades such as a custom glass shower in the master ensuite, high-end flooring, quartz kitchen countertops, quartz tops in all washrooms designer light fixtures, beautiful deck on the back to enjoy the summer or BBQ party . This Property Is Surrounded By Schools, Shopping Malls, Parks, Banks, Restaurants, And Is Minutes Away From The Public Transit . This property features dining having patio doors leading to your own private backyard with patio deck included! Heading upstairs you will be greeted with a spacious landing area where you will find 3 generous-sized bedrooms. Primary bedrooms boasts large walk-in closet and spa like ensuite bath, double vanity and walk-in shower. Finished Basement having Beautiful Living, Bedroom ,Kitchen and Full washroom. Taxes not yet assessed. (id:43681)
Open House
现在这个房屋大家可以去Open House参观了!
2:00 pm
结束于:4:00 pm
2:00 pm
结束于:4:00 pm
房源概要
| MLS® Number | 40661994 |
| 房源类型 | 民宅 |
| 附近的便利设施 | 医院, 学校, 购物 |
| 特征 | 亲戚套间 |
| 总车位 | 2 |
详 情
| 浴室 | 4 |
| 地上卧房 | 3 |
| 地下卧室 | 1 |
| 总卧房 | 4 |
| 建筑风格 | 2 层 |
| 地下室进展 | 已装修 |
| 地下室类型 | 全完工 |
| 施工种类 | 附加的 |
| 空调 | 中央空调 |
| 外墙 | 铝壁板, 砖 |
| 客人卫生间(不包含洗浴) | 1 |
| 供暖类型 | 压力热风 |
| 储存空间 | 2 |
| 内部尺寸 | 1880 Sqft |
| 类型 | 联排别墅 |
| 设备间 | 市政供水 |
车 位
| 附加车库 |
土地
| 英亩数 | 无 |
| 土地便利设施 | 医院, 学校, 购物 |
| 污水道 | 城市污水处理系统 |
| 土地深度 | 83 Ft |
| 土地宽度 | 20 Ft |
| 规划描述 | Residental |
房 间
| 楼 层 | 类 型 | 长 度 | 宽 度 | 面 积 |
|---|---|---|---|---|
| 二楼 | 四件套浴室 | 1'1'' x 1'1'' | ||
| 二楼 | 四件套浴室 | 1'1'' x 1'1'' | ||
| 二楼 | 卧室 | 1'1'' x 1'1'' | ||
| 二楼 | 卧室 | 1'1'' x 1'1'' | ||
| 二楼 | 主卧 | 1'1'' x 1'1'' | ||
| 地下室 | 客厅 | 1'1'' x 1'1'' | ||
| 地下室 | 厨房 | 1'1'' x 1'1'' | ||
| 地下室 | 三件套卫生间 | Measurements not available | ||
| 地下室 | 卧室 | 1'1'' x 1'1'' | ||
| 一楼 | 两件套卫生间 | Measurements not available | ||
| 一楼 | 客厅 | 1'1'' x 1'1'' | ||
| 一楼 | 厨房 | 1'1'' x 1'1'' |
https://www.realtor.ca/real-estate/27532466/12-3557-colonel-talbot-rd-colonel-talbot-road-london








































