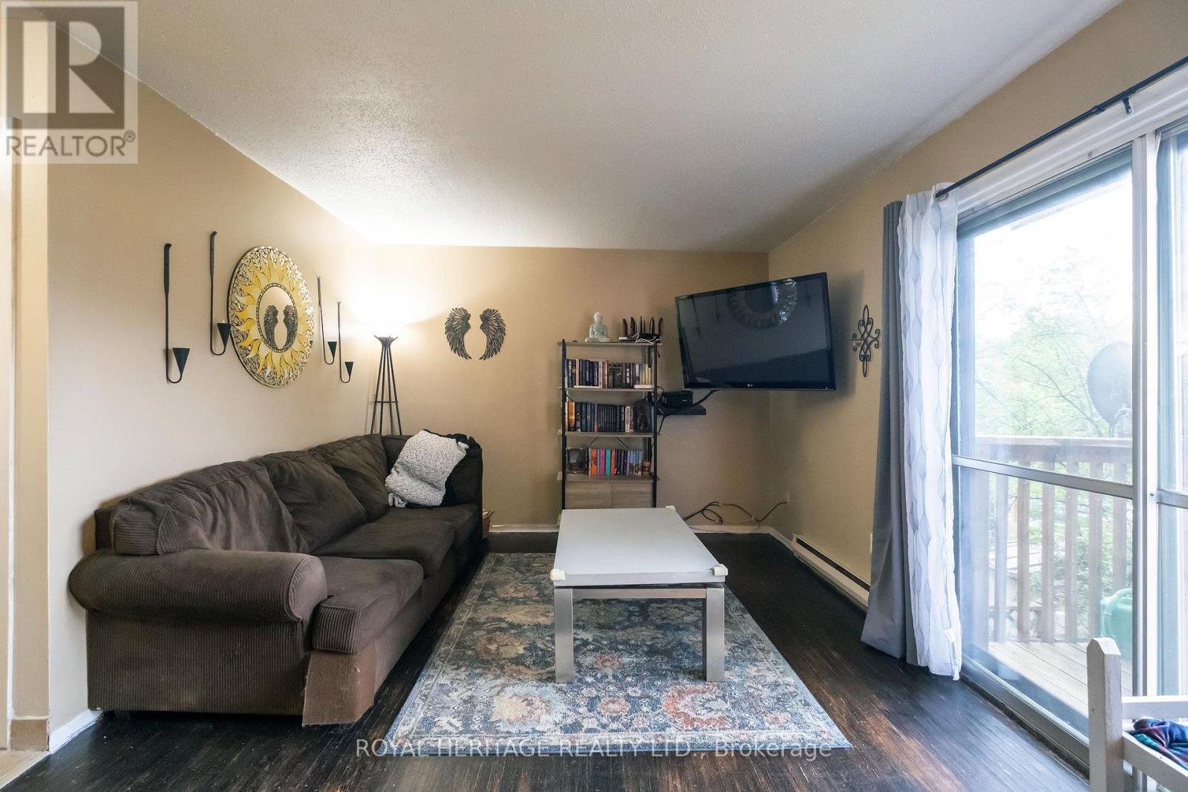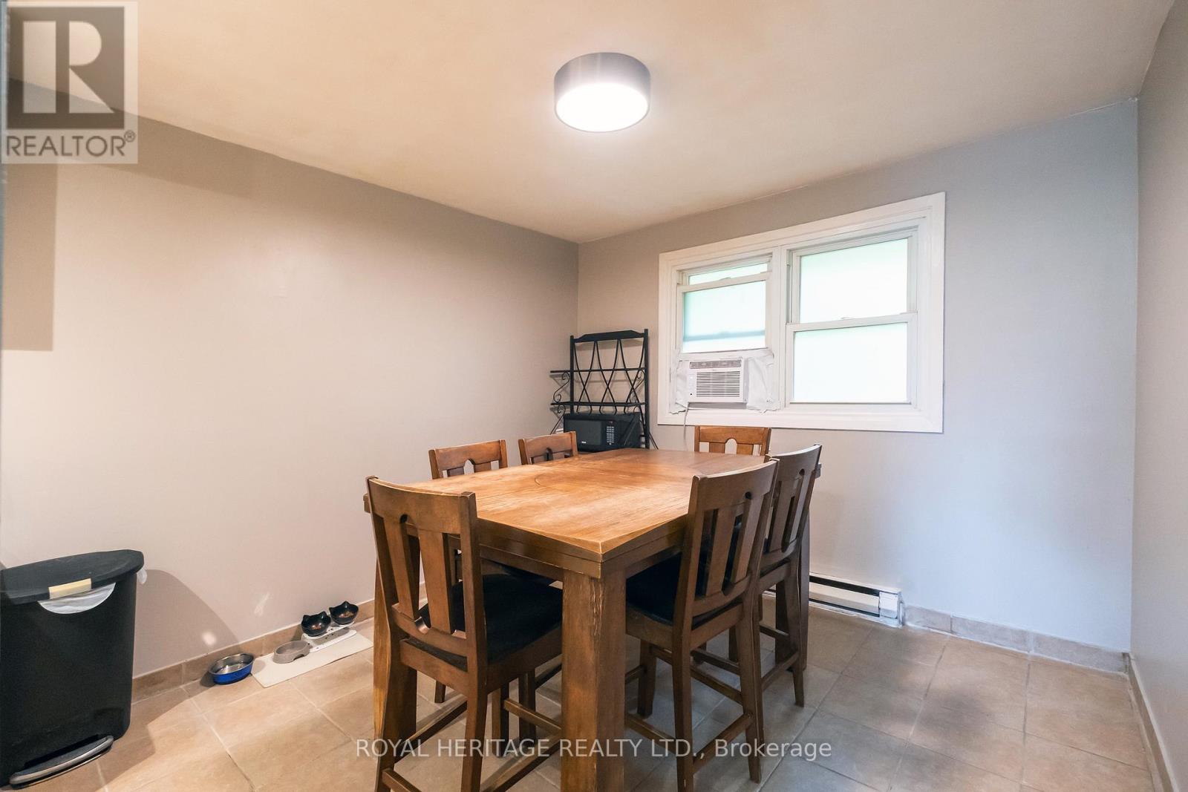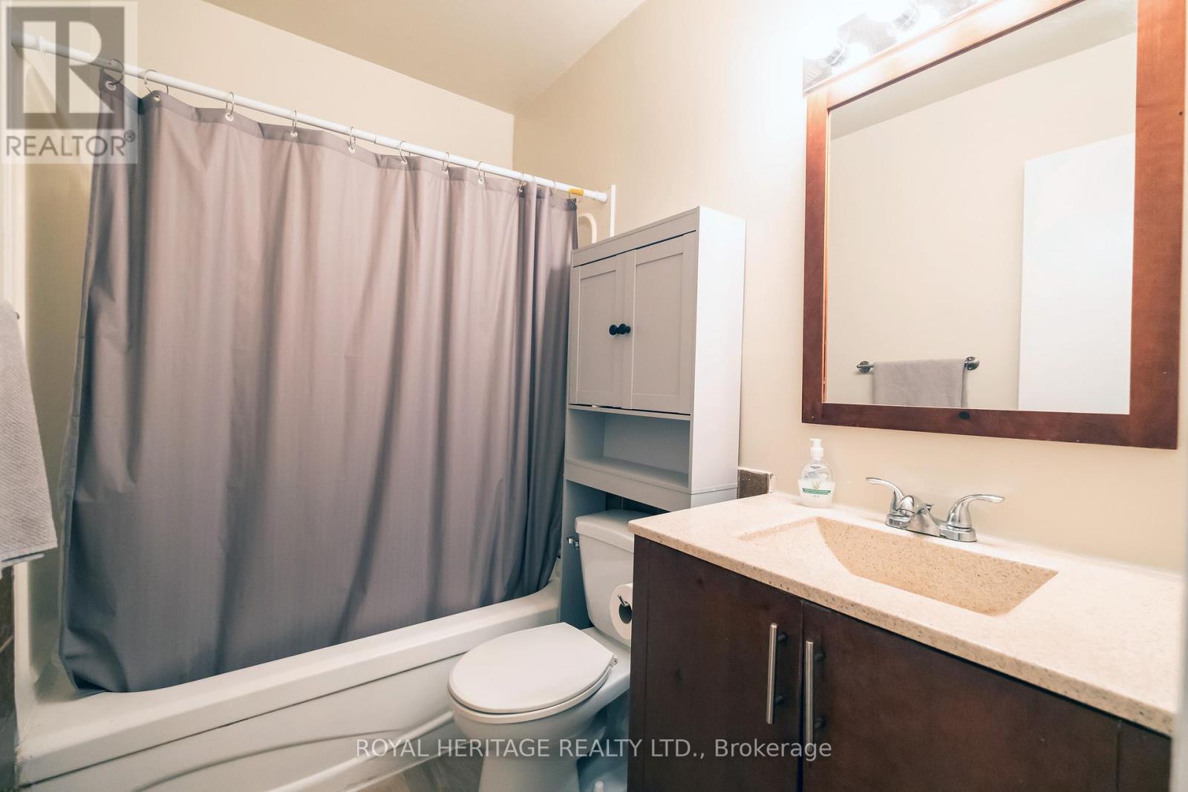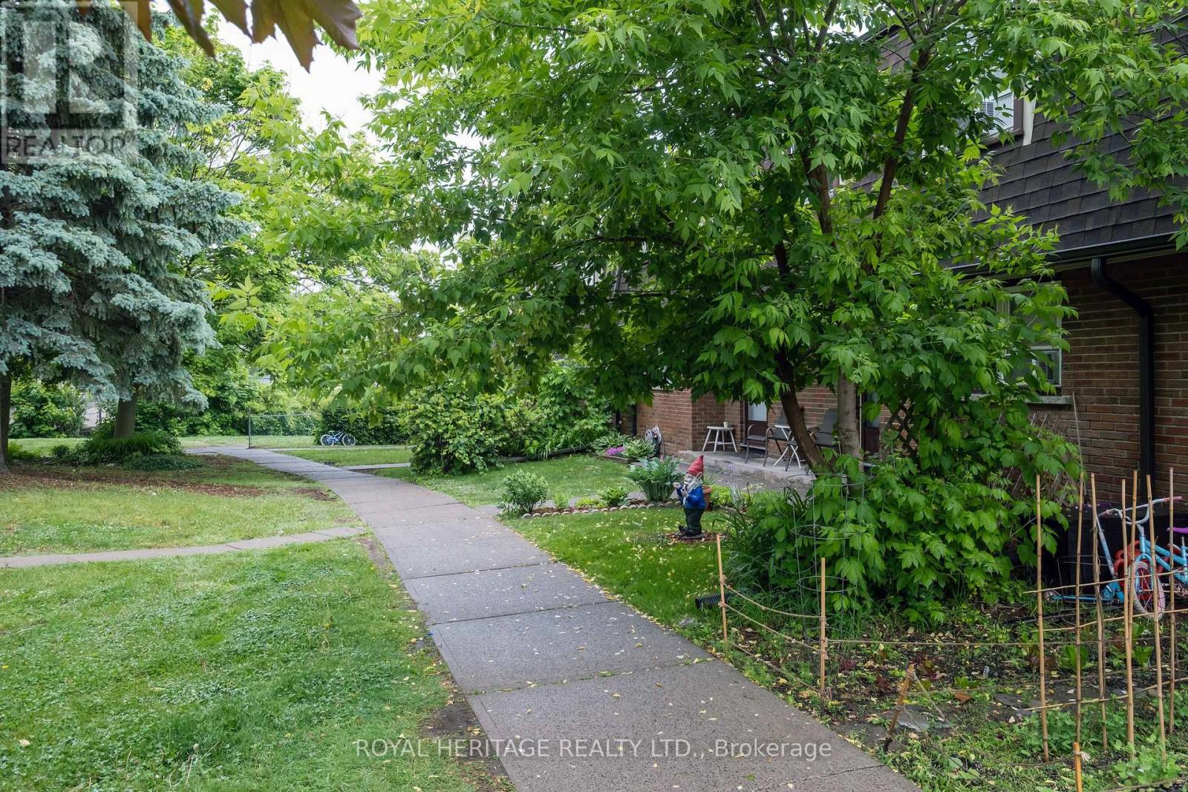4 卧室
3 浴室
1200 - 1399 sqft
Window Air Conditioner
电加热器取暖
$299,900管理费,Insurance, Water, Parking
$347.50 每月
Welcome to this spacious 4-bedroom, 2 bathroom two-storey condo/townhouse, ideally located in the heart of Belleville. Freshly painted, this 4-bedroom condo offers exceptional value and comfort for families or first-time buyers. The main floor features a generous foyer, a convenient 2-piece bathroom, a bright eating area, and a galley kitchen. The large living room opens to a private balcony. Upstairs, you'll find four well-sized bedrooms and a full 4-piece bathroom, providing plenty of space for the whole family. The partially finished walkout basement offers even more living space, featuring a cozy rec room, laundry area, additional storage, and direct access to your private backyard. Enjoy low maintenance living with condo fees of just 347.50 per month, which include water/sewer, building insurance, exterior maintenance (grass cutting and snow removal), one assigned parking spot, and visitor parking. Note, you are responsible for the windows and doors. Located within walking distance to schools, parks, restaurants, and public transit. (id:43681)
房源概要
|
MLS® Number
|
X12206686 |
|
房源类型
|
民宅 |
|
社区名字
|
Belleville Ward |
|
附近的便利设施
|
医院, 礼拜场所, 公共交通, 学校 |
|
社区特征
|
Pet Restrictions, 社区活动中心 |
|
设备类型
|
热水器 - Electric |
|
特征
|
Irregular Lot Size, Flat Site, 阳台, Paved Yard |
|
总车位
|
1 |
|
租赁设备类型
|
热水器 - Electric |
|
View Type
|
City View |
详 情
|
浴室
|
3 |
|
地上卧房
|
4 |
|
总卧房
|
4 |
|
Age
|
51 To 99 Years |
|
公寓设施
|
Visitor Parking |
|
家电类
|
Water Heater |
|
地下室进展
|
部分完成 |
|
地下室类型
|
全部完成 |
|
空调
|
Window Air Conditioner |
|
外墙
|
砖, Shingles |
|
Fire Protection
|
Smoke Detectors |
|
地基类型
|
混凝土 |
|
客人卫生间(不包含洗浴)
|
1 |
|
供暖方式
|
电 |
|
供暖类型
|
Baseboard Heaters |
|
储存空间
|
2 |
|
内部尺寸
|
1200 - 1399 Sqft |
|
类型
|
联排别墅 |
车 位
土地
|
英亩数
|
无 |
|
围栏类型
|
Fenced Yard |
|
土地便利设施
|
医院, 宗教场所, 公共交通, 学校 |
|
规划描述
|
R5-1 |
房 间
| 楼 层 |
类 型 |
长 度 |
宽 度 |
面 积 |
|
二楼 |
主卧 |
3.65 m |
3.37 m |
3.65 m x 3.37 m |
|
二楼 |
第二卧房 |
4.39 m |
2.43 m |
4.39 m x 2.43 m |
|
二楼 |
第三卧房 |
2.97 m |
2.64 m |
2.97 m x 2.64 m |
|
二楼 |
Bedroom 4 |
3.83 m |
2.45 m |
3.83 m x 2.45 m |
|
二楼 |
浴室 |
2.3 m |
1.5 m |
2.3 m x 1.5 m |
|
Lower Level |
娱乐,游戏房 |
5.82 m |
4.06 m |
5.82 m x 4.06 m |
|
Lower Level |
洗衣房 |
5.9 m |
4.43 m |
5.9 m x 4.43 m |
|
一楼 |
客厅 |
5.91 m |
3.68 m |
5.91 m x 3.68 m |
|
一楼 |
门厅 |
5.82 m |
1.07 m |
5.82 m x 1.07 m |
|
一楼 |
餐厅 |
3.1 m |
3.05 m |
3.1 m x 3.05 m |
|
一楼 |
厨房 |
2.29 m |
2.27 m |
2.29 m x 2.27 m |
|
一楼 |
浴室 |
1.59 m |
0.94 m |
1.59 m x 0.94 m |
https://www.realtor.ca/real-estate/28438318/11e-60-prince-of-wales-drive-belleville-belleville-ward-belleville-ward











































