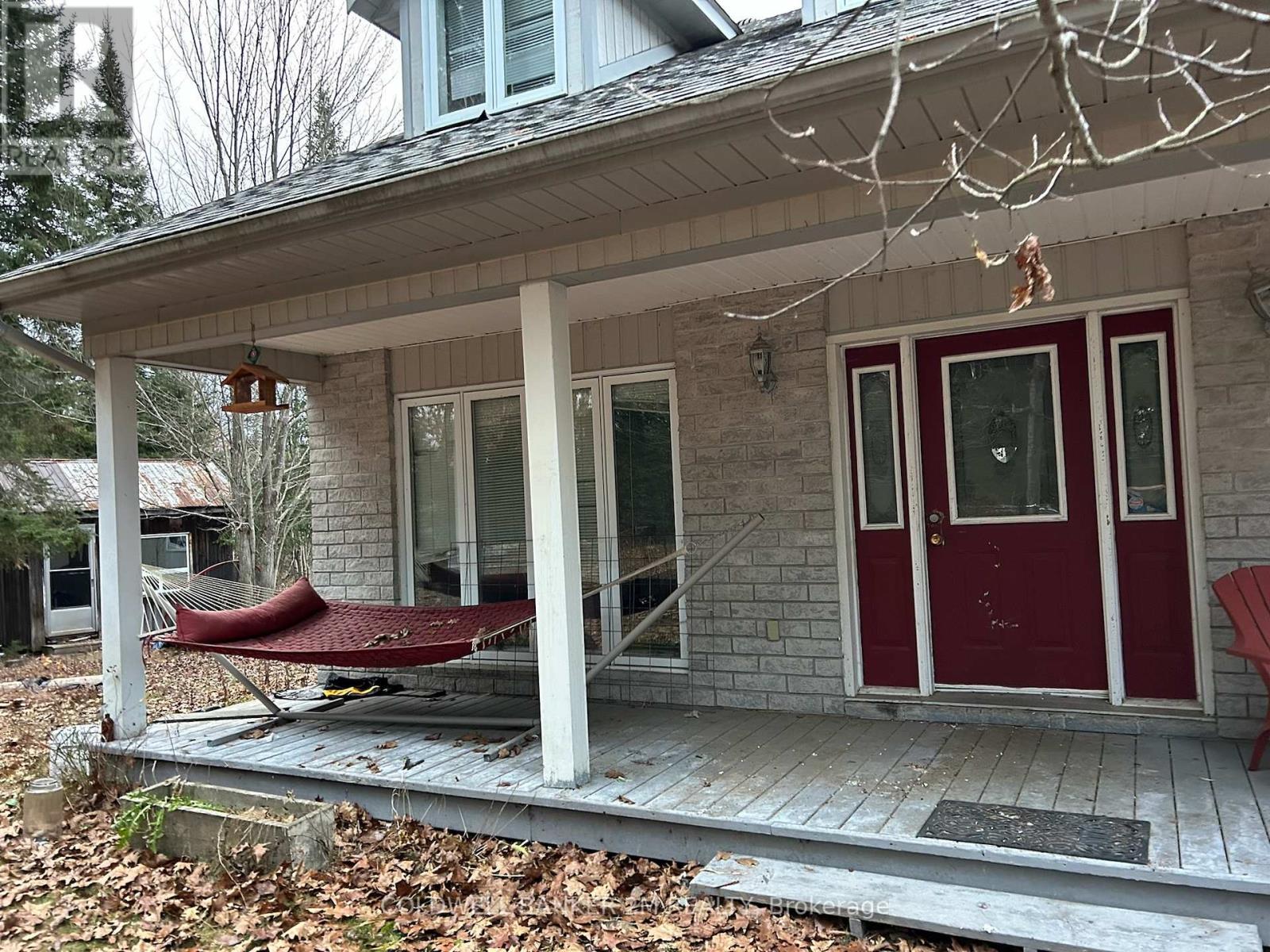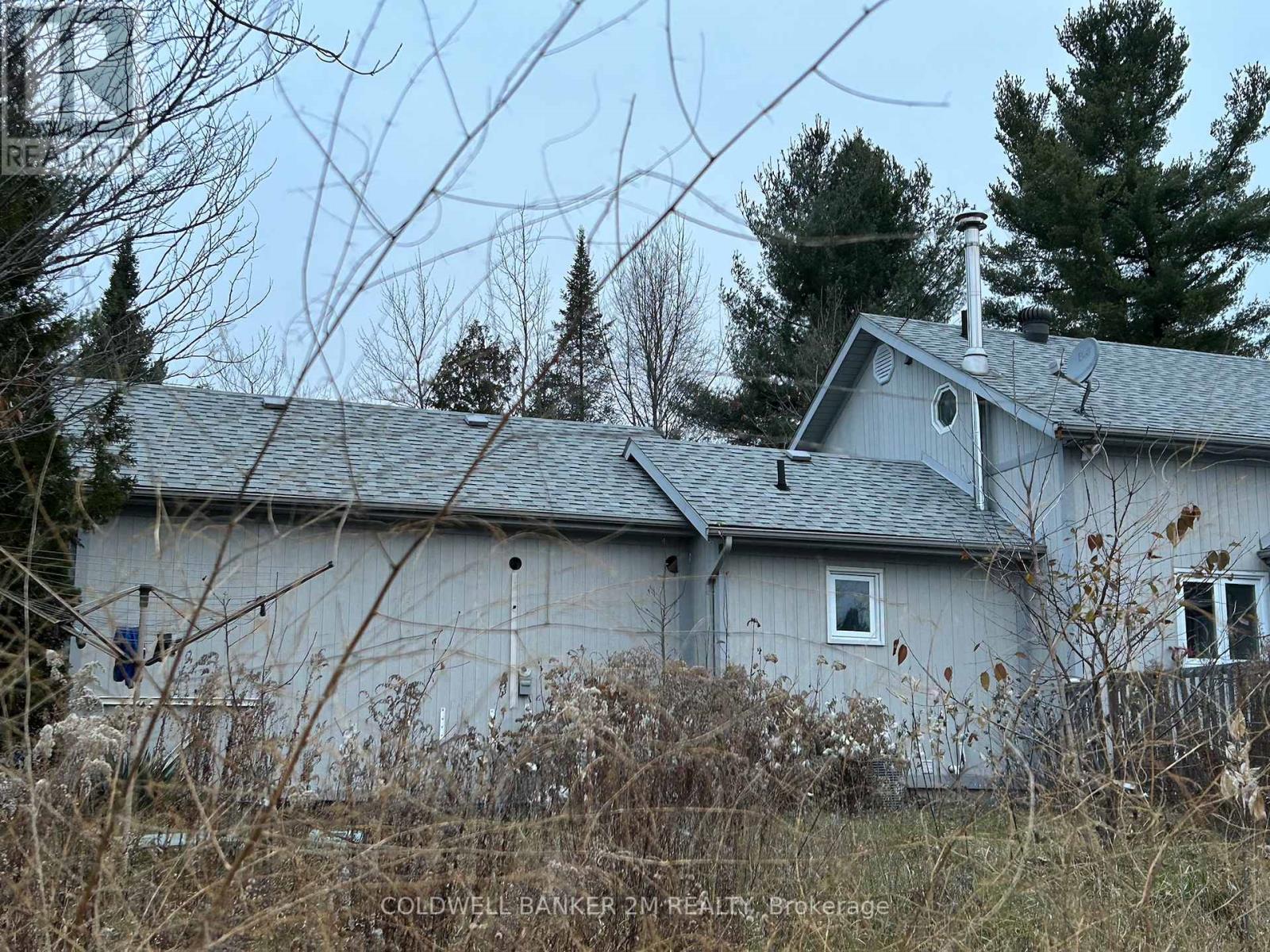4 卧室
2 浴室
风热取暖
$3,249,000
Attention Renovators And First Time Home Buyers. Unlock The Potential In This 4 Bedrm, 2 Bath Open Concept Home On A Beautiful Country Property With 17+ Acres. This Home Features A Spacious Eat In Kitchen Open To The Dining Room & Living Room. It Boasts A Main Floor Bedroom, Main Floor Laundry, And Cozy Family Rm. Amazing Curb Appeal With Covered Front Porch And Additional Rear Deck Overlooking The Pond. The Attached Single Car Garage Is Insulated With A Separate Entrance Beside The Mudroom. The Detached 2 Level Outbuilding is Partially Finished And Can Be Used For Storage, A Workshop Or Studio space. The Rear Of The Workshop is Sectioned Off And Walks Out To The Backyard Overlooking The Pond. The Upper Level Has It's Own Private Deck. The Property Has A Mixture Of Open And Wooded Areas. There Are Also 2 Additional Storage Sheds / Bunkies. Located On A Paved Road Only 6 Minutes North Of Highway 7, 20 Minutes To Bon Echo Provincial Park And 5 Minutes To The Village of Northbrook. **** EXTRAS **** Backs On To Crown Land, Close To ATV / Snowmobile Trails. This Property Is Being Sold As Is, Where Is (id:43681)
房源概要
|
MLS® Number
|
X10429970 |
|
房源类型
|
民宅 |
|
社区名字
|
Addington Highlands |
|
特征
|
无地毯 |
|
总车位
|
6 |
|
结构
|
Deck, Porch |
详 情
|
浴室
|
2 |
|
地上卧房
|
4 |
|
总卧房
|
4 |
|
地下室类型
|
Crawl Space |
|
施工种类
|
独立屋 |
|
外墙
|
砖 Facing |
|
地基类型
|
Unknown |
|
供暖类型
|
压力热风 |
|
储存空间
|
2 |
|
类型
|
独立屋 |
车 位
土地
|
英亩数
|
无 |
|
污水道
|
Septic System |
|
土地深度
|
1538 Ft ,10 In |
|
土地宽度
|
329 Ft ,10 In |
|
不规则大小
|
329.85 X 1538.9 Ft |
房 间
| 楼 层 |
类 型 |
长 度 |
宽 度 |
面 积 |
|
一楼 |
厨房 |
3.58 m |
3.47 m |
3.58 m x 3.47 m |
|
一楼 |
Eating Area |
3.58 m |
3.47 m |
3.58 m x 3.47 m |
|
一楼 |
餐厅 |
6.1 m |
3.22 m |
6.1 m x 3.22 m |
|
一楼 |
客厅 |
6.1 m |
3.22 m |
6.1 m x 3.22 m |
|
一楼 |
家庭房 |
4.44 m |
3.42 m |
4.44 m x 3.42 m |
|
一楼 |
主卧 |
3.96 m |
3.5 m |
3.96 m x 3.5 m |
|
Upper Level |
第二卧房 |
4.49 m |
3.5 m |
4.49 m x 3.5 m |
|
Upper Level |
第三卧房 |
3.68 m |
3.63 m |
3.68 m x 3.63 m |
|
Upper Level |
Bedroom 4 |
4.36 m |
3.45 m |
4.36 m x 3.45 m |
https://www.realtor.ca/real-estate/27663719/11983-41-addington-highlands-addington-highlands
















