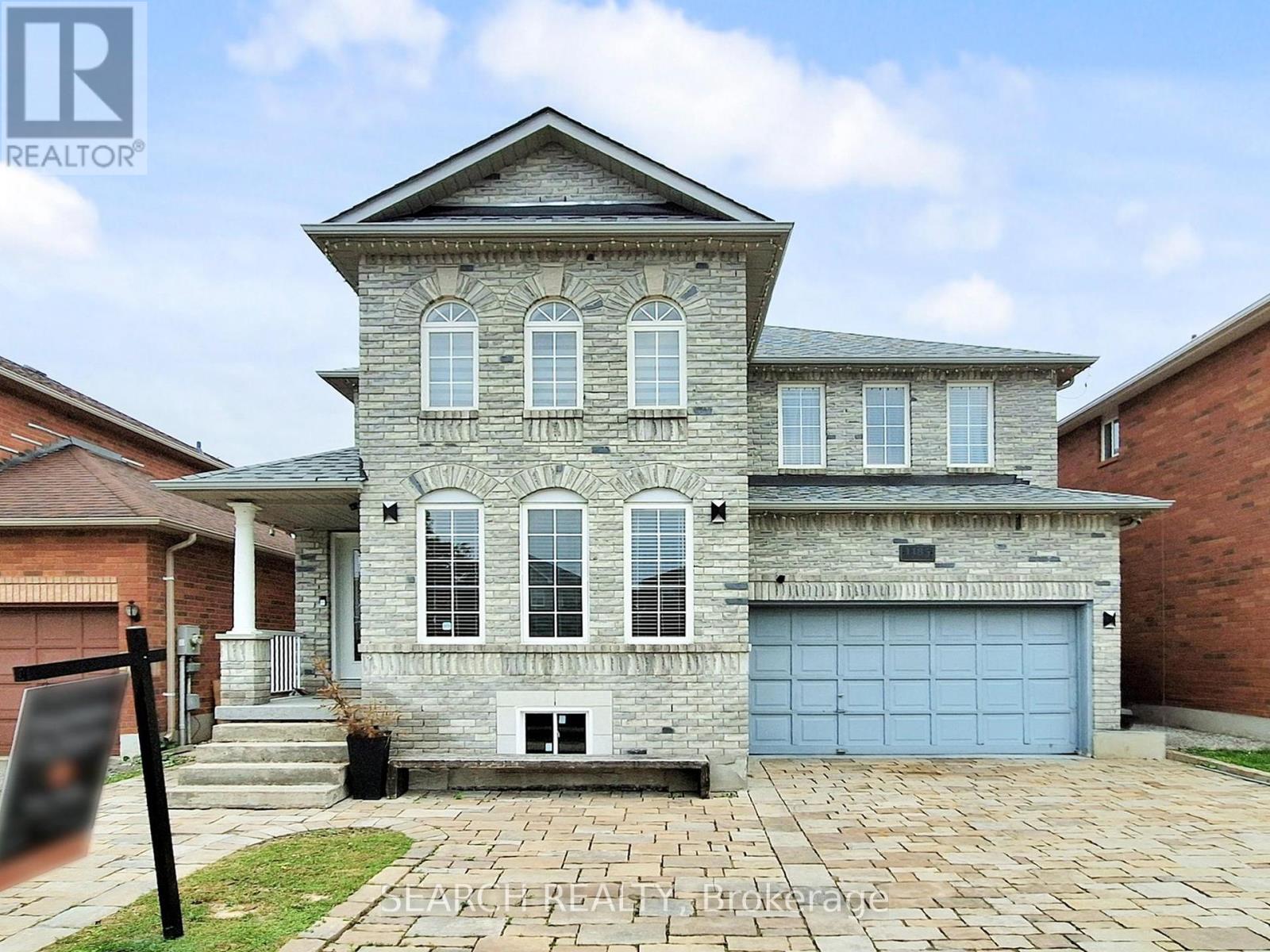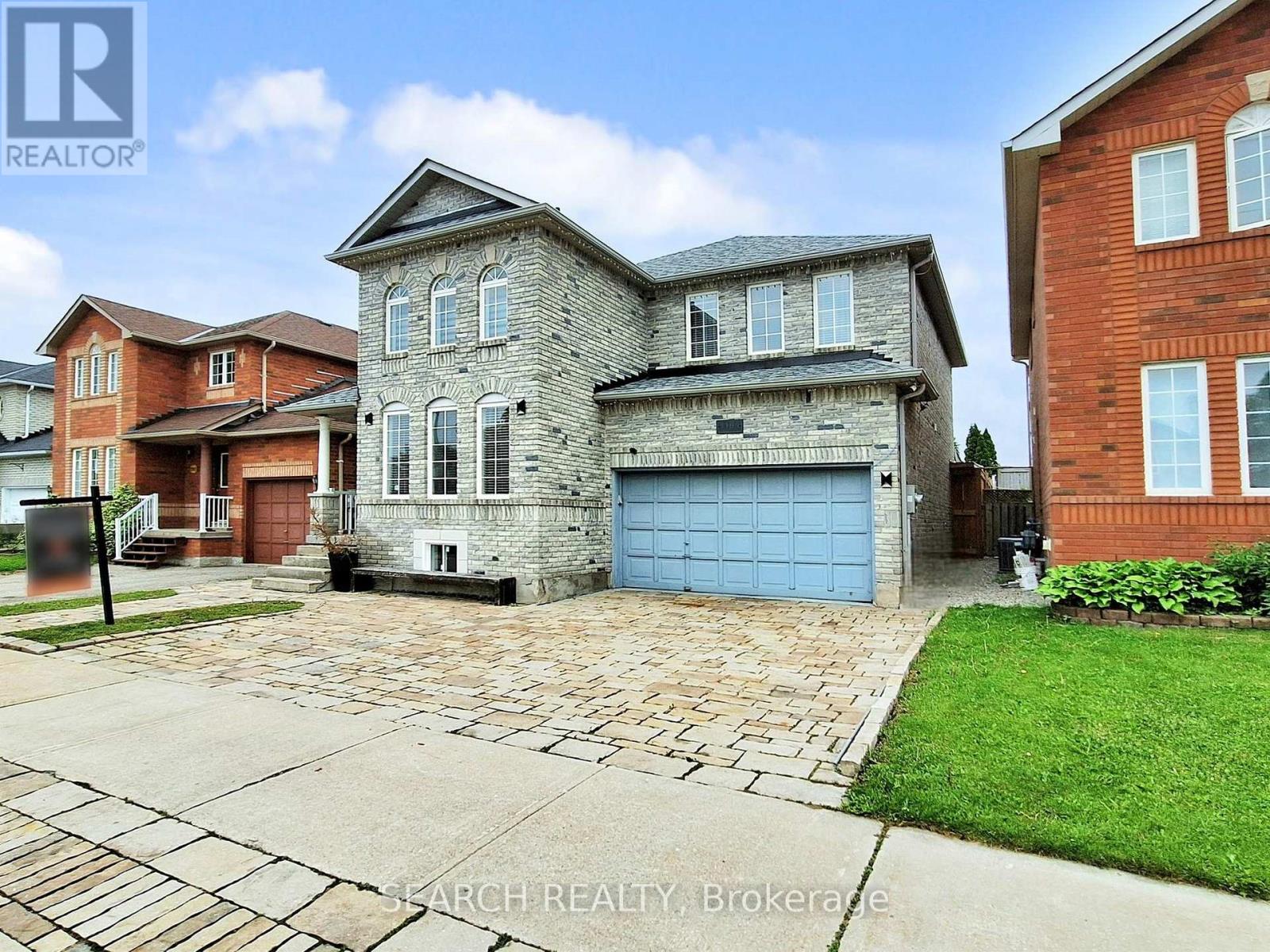1185 Andrade Lane Innisfil (Alcona), Ontario L9S 4X7

$899,900
Welcome to this beautifully designed 4+2 bedroom, 4-bathroom home nestled in the vibrant heart of Innisfil's Beach area. Bright and airy throughout, this residence features large windows that flood the space with natural light. The expansive main living area is a true showstopper, showcasing custom crown molding and intricate ceiling details that elevate the home's charm and character. With three spacious living rooms, this home is built for comfort and entertaining. The open-concept kitchen is a chefs dream, offering stainless steel appliances, breakfast bar, a walk-out to the backyard, and a generous pantry for added storage. Upstairs, unwind in the luxurious primary suite complete with a private 5-piece ensuite. Three additional well-sized bedrooms and a convenient laundry room provide comfort and functionality for the whole family. The fully finished basement serves as a true in-law suite, boasting its own kitchen, bathroom, 2 bedrooms, open recreation area and 2nd laundry area perfect for extended family or rental potential. Step outside to a fully fenced backyard, perfect for entertaining with a covered porch ideal for summer gatherings and relaxing evenings. Also a brand new shed in the backyard for extra storage. This home combines elegance, space, and versatility. Close to top-rated schools, all amenities, the community center, and the beach. Don't miss the opportunity to own this Innisfil beauty come and see it for yourself! (id:43681)
Open House
现在这个房屋大家可以去Open House参观了!
2:00 pm
结束于:4:00 pm
2:00 pm
结束于:4:00 pm
房源概要
| MLS® Number | N12216312 |
| 房源类型 | 民宅 |
| 社区名字 | Alcona |
| 特征 | 无地毯 |
| 总车位 | 4 |
| 结构 | 棚 |
详 情
| 浴室 | 4 |
| 地上卧房 | 4 |
| 地下卧室 | 2 |
| 总卧房 | 6 |
| 家电类 | Central Vacuum, 洗碗机, 烘干机, 微波炉, 炉子, 洗衣机, 窗帘, 冰箱 |
| 地下室进展 | 已装修 |
| 地下室功能 | Separate Entrance |
| 地下室类型 | N/a (finished) |
| 施工种类 | 独立屋 |
| 空调 | 中央空调 |
| 外墙 | 砖 |
| Flooring Type | Ceramic, Hardwood |
| 地基类型 | 混凝土 |
| 客人卫生间(不包含洗浴) | 1 |
| 供暖方式 | 天然气 |
| 供暖类型 | 压力热风 |
| 储存空间 | 2 |
| 内部尺寸 | 1500 - 2000 Sqft |
| 类型 | 独立屋 |
| 设备间 | 市政供水 |
车 位
| 附加车库 | |
| Garage |
土地
| 英亩数 | 无 |
| 污水道 | Sanitary Sewer |
| 土地深度 | 105 Ft |
| 土地宽度 | 39 Ft ,8 In |
| 不规则大小 | 39.7 X 105 Ft |
房 间
| 楼 层 | 类 型 | 长 度 | 宽 度 | 面 积 |
|---|---|---|---|---|
| 二楼 | 洗衣房 | 1.85 m | 1.35 m | 1.85 m x 1.35 m |
| 二楼 | 主卧 | 3.91 m | 5.97 m | 3.91 m x 5.97 m |
| 二楼 | 第二卧房 | 2.74 m | 3.43 m | 2.74 m x 3.43 m |
| 二楼 | 第三卧房 | 3 m | 4.6 m | 3 m x 4.6 m |
| 地下室 | Bedroom 4 | 3.86 m | 3.3 m | 3.86 m x 3.3 m |
| 地下室 | 厨房 | 3.73 m | 4.7 m | 3.73 m x 4.7 m |
| 地下室 | 娱乐,游戏房 | 3.71 m | 3.58 m | 3.71 m x 3.58 m |
| 地下室 | 卧室 | 3.48 m | 3.78 m | 3.48 m x 3.78 m |
| 地下室 | Bedroom 5 | 3.91 m | 2.97 m | 3.91 m x 2.97 m |
| 地下室 | 洗衣房 | 1.73 m | 4.04 m | 1.73 m x 4.04 m |
| 一楼 | 门厅 | 1.91 m | 1.52 m | 1.91 m x 1.52 m |
| 一楼 | 客厅 | 3.89 m | 3.3 m | 3.89 m x 3.3 m |
| 一楼 | 餐厅 | 3 m | 4.83 m | 3 m x 4.83 m |
| 一楼 | 家庭房 | 3.81 m | 4.24 m | 3.81 m x 4.24 m |
| 一楼 | Eating Area | 3.02 m | 2.34 m | 3.02 m x 2.34 m |
| 一楼 | 厨房 | 3.02 m | 2.57 m | 3.02 m x 2.57 m |
https://www.realtor.ca/real-estate/28459273/1185-andrade-lane-innisfil-alcona-alcona





















































