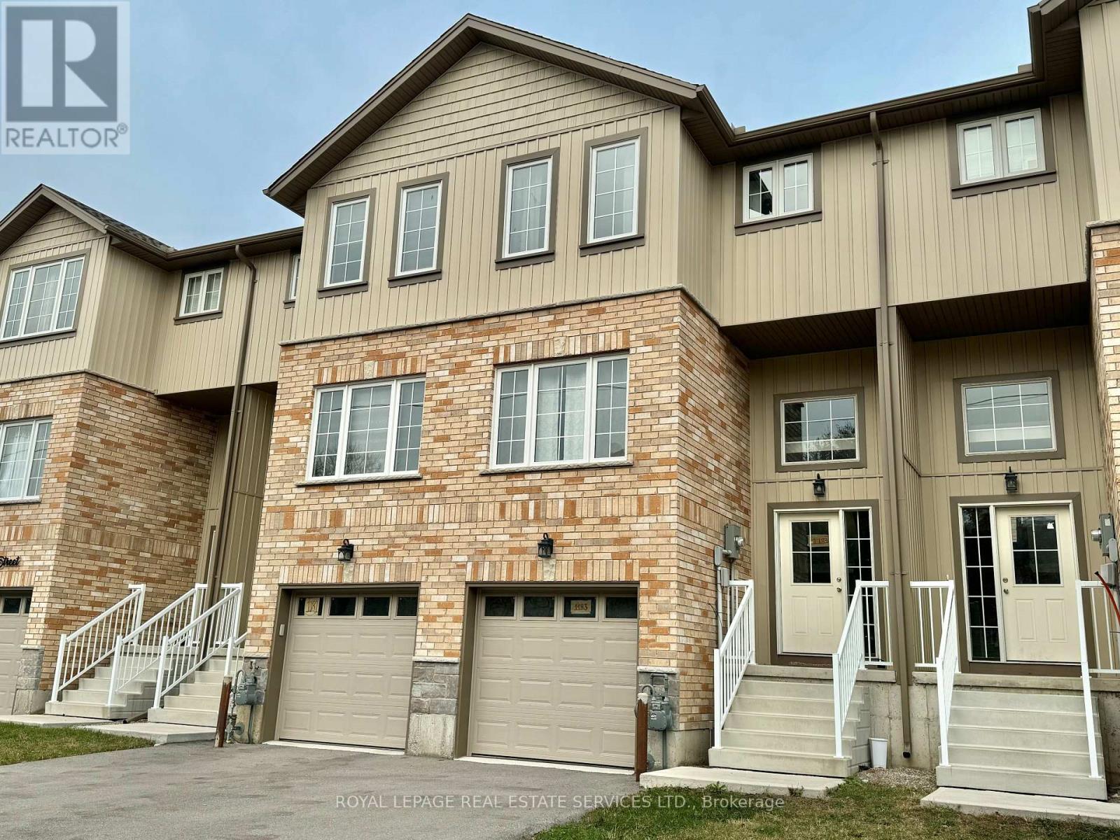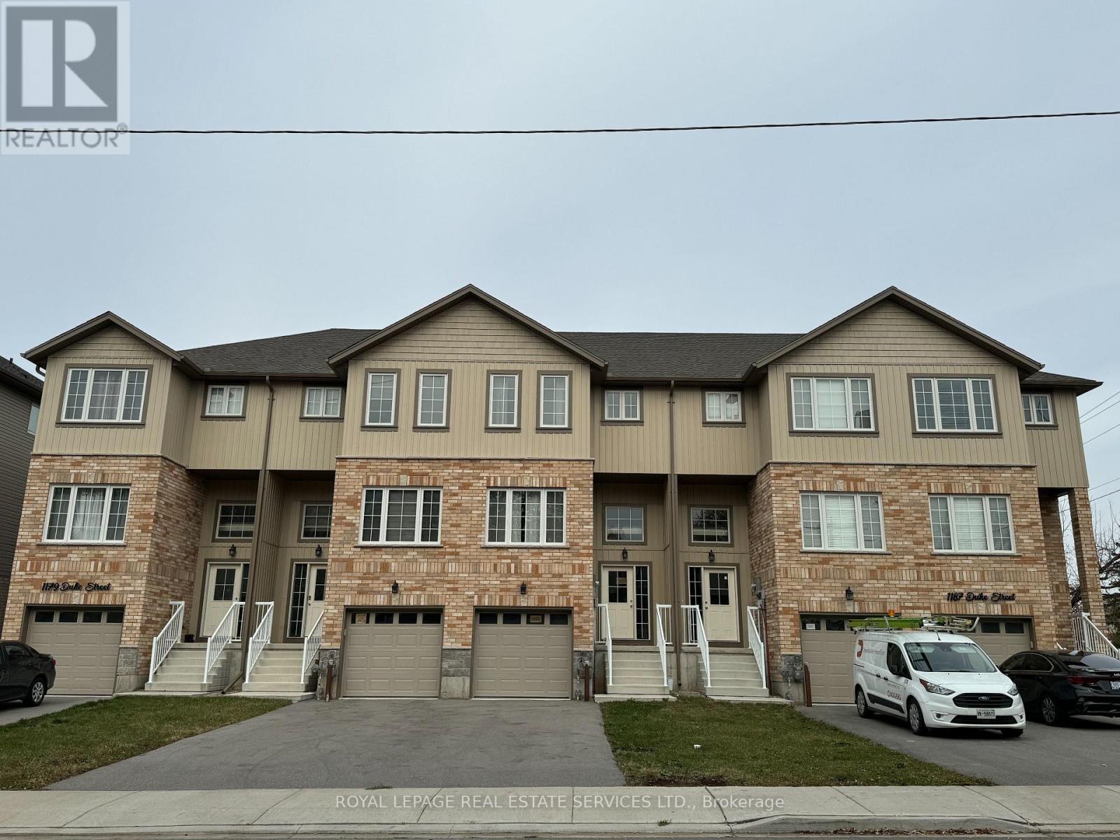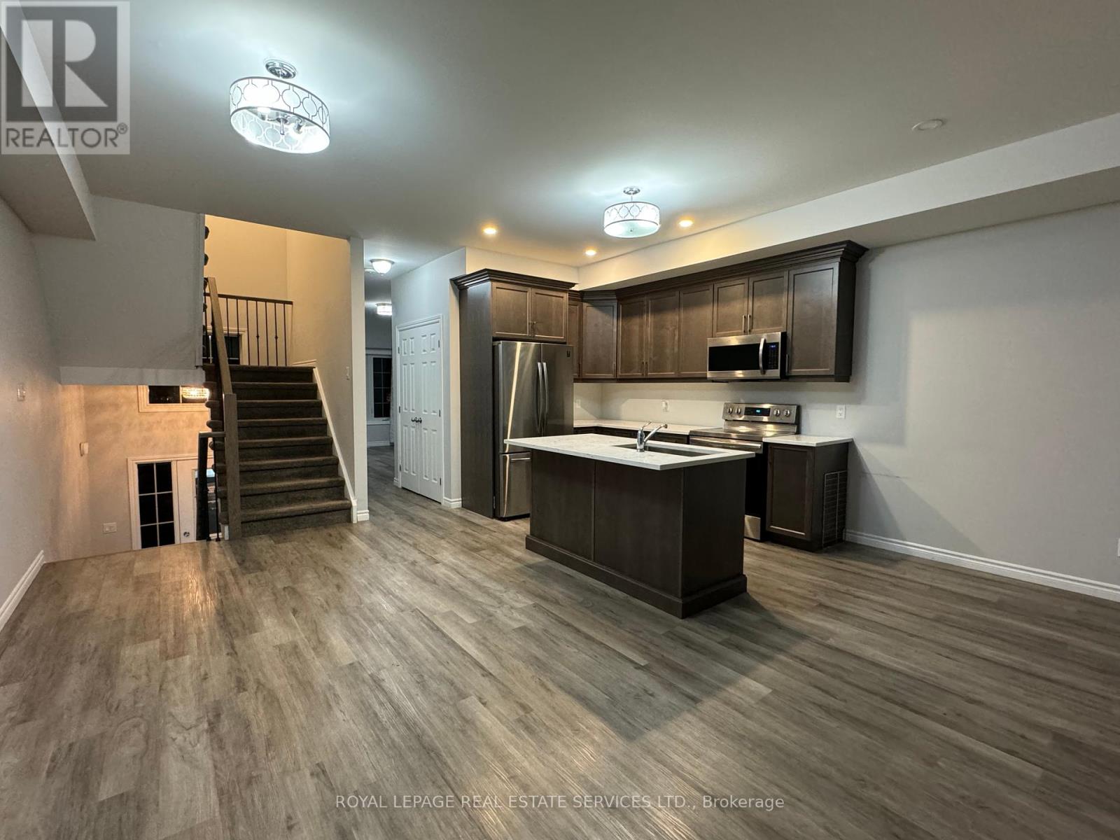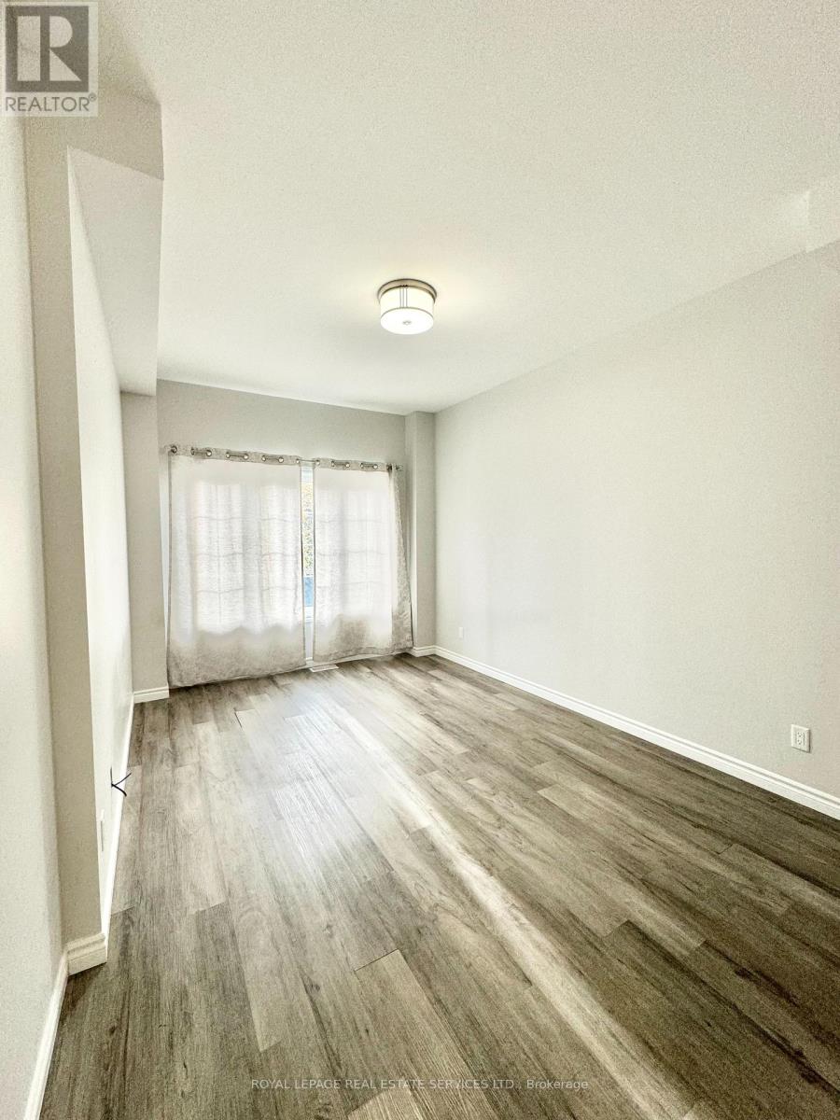4 卧室
4 浴室
1500 - 2000 sqft
中央空调
风热取暖
$3,000 Monthly
Modern & Contemporary Design, High Ceilings, Spacious & Well Lit all throughout. Huge Living & Dining. Modern Kitchen W/Stainless Steel Appliances. Lots of Cabinets, Centre Island! Separate Room on Main Floor can be Home Office/Spare Bedroom with attached Powder Room! Three Bedrooms on the Second Floor & Two Full Baths. Finished Walk/Out BasementW/Powder Room! Second Floor Laundry is Super Convenient. Close to Amenities, Shopping, Highway 401! (id:43681)
房源概要
|
MLS® Number
|
X12154985 |
|
房源类型
|
民宅 |
|
特征
|
In Suite Laundry, 亲戚套间 |
|
总车位
|
3 |
详 情
|
浴室
|
4 |
|
地上卧房
|
3 |
|
地下卧室
|
1 |
|
总卧房
|
4 |
|
地下室进展
|
已装修 |
|
地下室功能
|
Walk Out |
|
地下室类型
|
N/a (finished) |
|
施工种类
|
附加的 |
|
空调
|
中央空调 |
|
外墙
|
砖, 乙烯基壁板 |
|
地基类型
|
砖 |
|
客人卫生间(不包含洗浴)
|
2 |
|
供暖方式
|
天然气 |
|
供暖类型
|
压力热风 |
|
储存空间
|
3 |
|
内部尺寸
|
1500 - 2000 Sqft |
|
类型
|
联排别墅 |
|
设备间
|
市政供水 |
车 位
土地
房 间
| 楼 层 |
类 型 |
长 度 |
宽 度 |
面 积 |
|
Lower Level |
浴室 |
|
|
Measurements not available |
|
Lower Level |
Bedroom 4 |
|
|
Measurements not available |
|
一楼 |
客厅 |
5.28 m |
3.12 m |
5.28 m x 3.12 m |
|
一楼 |
餐厅 |
5.28 m |
3.12 m |
5.28 m x 3.12 m |
|
一楼 |
厨房 |
3.05 m |
2.44 m |
3.05 m x 2.44 m |
|
一楼 |
Eating Area |
5.28 m |
3.12 m |
5.28 m x 3.12 m |
|
一楼 |
Office |
3.89 m |
3.45 m |
3.89 m x 3.45 m |
|
Upper Level |
主卧 |
4.01 m |
3.1 m |
4.01 m x 3.1 m |
|
Upper Level |
第二卧房 |
3.73 m |
2.64 m |
3.73 m x 2.64 m |
|
Upper Level |
第三卧房 |
2.79 m |
2.57 m |
2.79 m x 2.57 m |
|
Upper Level |
浴室 |
|
|
Measurements not available |
|
Upper Level |
浴室 |
|
|
Measurements not available |
https://www.realtor.ca/real-estate/28327035/1183-duke-street-cambridge








