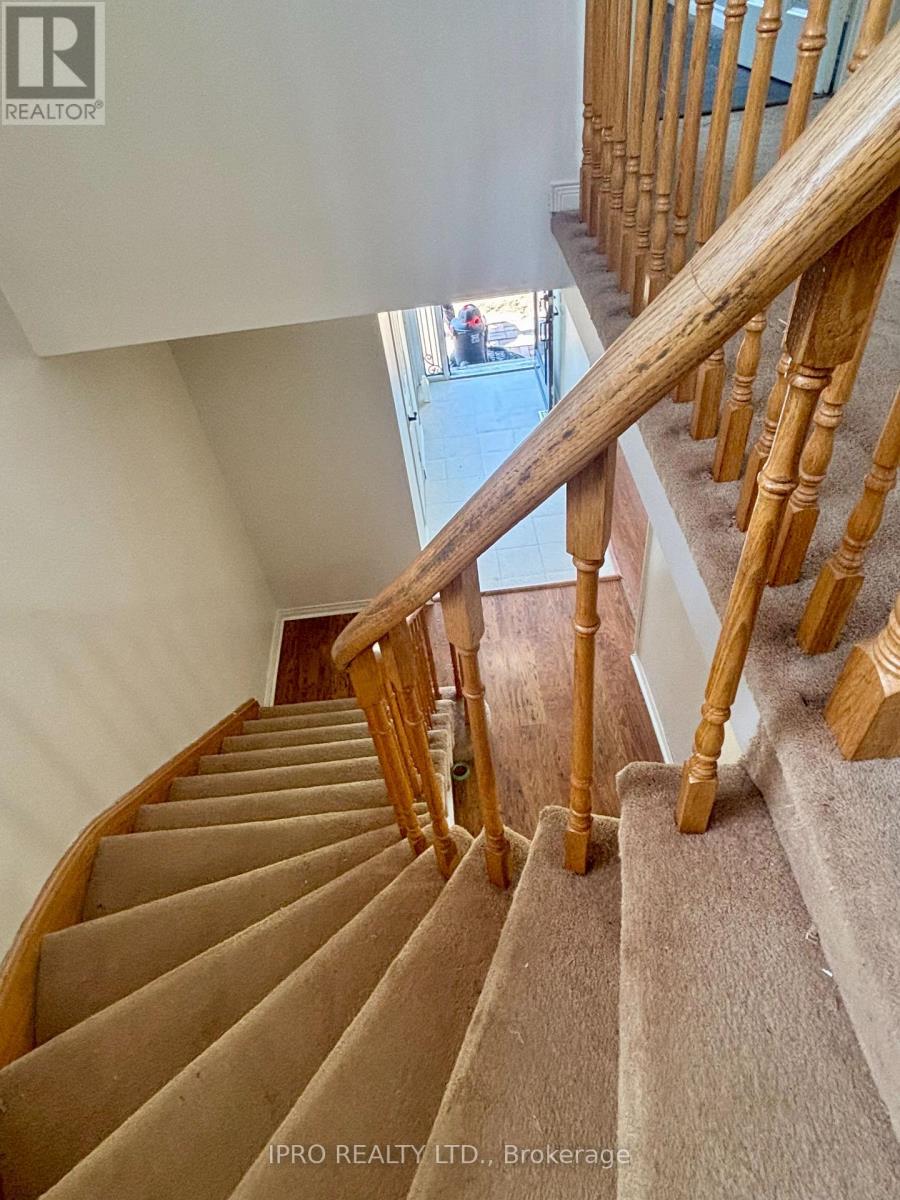4 卧室
3 浴室
1100 - 1500 sqft
中央空调
风热取暖
Landscaped
$2,680 Monthly
One of the best neighbourhoods in Orangeville, on a quiet cul-de-sac location close to schools, shopping and transit. Many recent upgrades like newer furnace, AC, water softener, upgraded appliances, freshly painted, new vinyl flooring on main level, partial finished basement, W/O from kitchen to large deck. Fully fenced yard, move-in condition! (id:43681)
房源概要
|
MLS® Number
|
W12142922 |
|
房源类型
|
民宅 |
|
社区名字
|
Orangeville |
|
附近的便利设施
|
公园, 公共交通, 学校 |
|
特征
|
Sloping |
|
总车位
|
6 |
|
结构
|
Deck |
详 情
|
浴室
|
3 |
|
地上卧房
|
4 |
|
总卧房
|
4 |
|
Age
|
31 To 50 Years |
|
家电类
|
洗碗机, 烘干机, 炉子, 洗衣机, 冰箱 |
|
地下室进展
|
已装修 |
|
地下室类型
|
N/a (finished) |
|
施工种类
|
独立屋 |
|
空调
|
中央空调 |
|
外墙
|
砖, 乙烯基壁板 |
|
Fire Protection
|
Smoke Detectors |
|
Flooring Type
|
Vinyl, Laminate, Carpeted |
|
地基类型
|
混凝土 |
|
客人卫生间(不包含洗浴)
|
2 |
|
供暖方式
|
天然气 |
|
供暖类型
|
压力热风 |
|
储存空间
|
2 |
|
内部尺寸
|
1100 - 1500 Sqft |
|
类型
|
独立屋 |
|
设备间
|
市政供水 |
车 位
土地
|
英亩数
|
无 |
|
围栏类型
|
Fenced Yard |
|
土地便利设施
|
公园, 公共交通, 学校 |
|
Landscape Features
|
Landscaped |
|
污水道
|
Sanitary Sewer |
|
土地深度
|
99 Ft |
|
土地宽度
|
48 Ft ,3 In |
|
不规则大小
|
48.3 X 99 Ft |
房 间
| 楼 层 |
类 型 |
长 度 |
宽 度 |
面 积 |
|
二楼 |
主卧 |
5.13 m |
3.5 m |
5.13 m x 3.5 m |
|
二楼 |
第二卧房 |
3.11 m |
3.08 m |
3.11 m x 3.08 m |
|
二楼 |
第三卧房 |
3.31 m |
2.92 m |
3.31 m x 2.92 m |
|
地下室 |
Games Room |
6.44 m |
4.69 m |
6.44 m x 4.69 m |
|
地下室 |
Bedroom 4 |
4.47 m |
4.09 m |
4.47 m x 4.09 m |
|
一楼 |
客厅 |
4.72 m |
3.22 m |
4.72 m x 3.22 m |
|
一楼 |
餐厅 |
3.36 m |
2.92 m |
3.36 m x 2.92 m |
|
一楼 |
厨房 |
3.07 m |
2.58 m |
3.07 m x 2.58 m |
|
一楼 |
Eating Area |
3.13 m |
2.52 m |
3.13 m x 2.52 m |
|
一楼 |
家庭房 |
4.22 m |
4.08 m |
4.22 m x 4.08 m |
https://www.realtor.ca/real-estate/28300291/118-lindsay-court-orangeville-orangeville


















