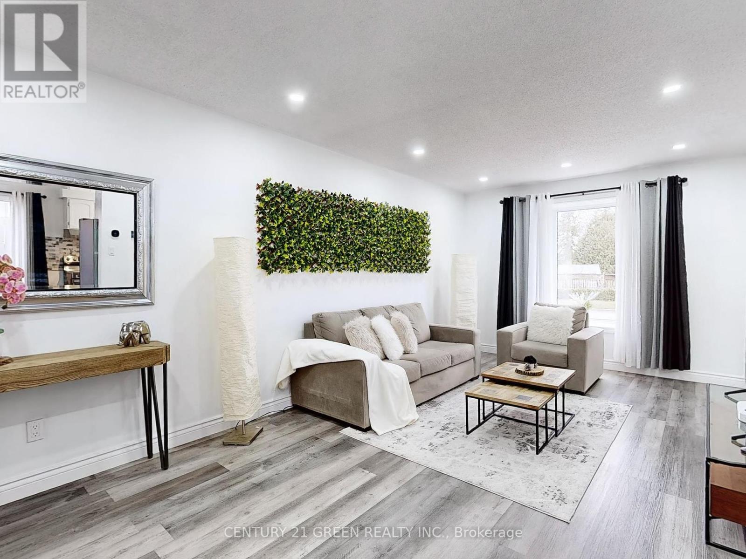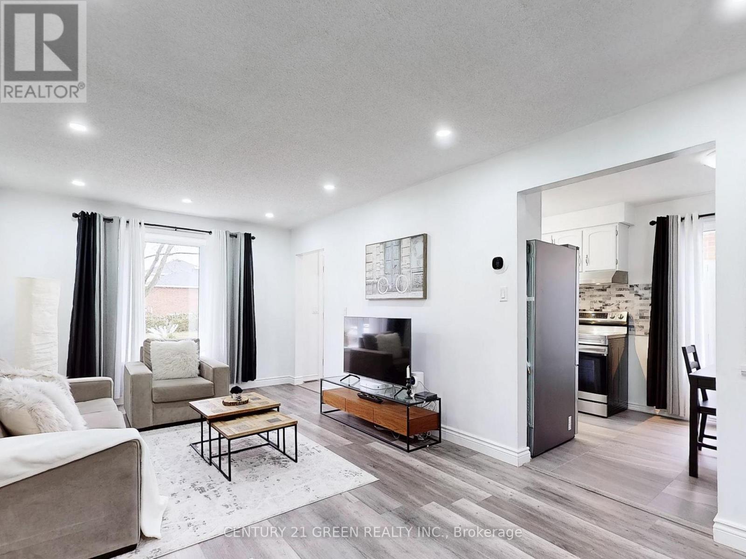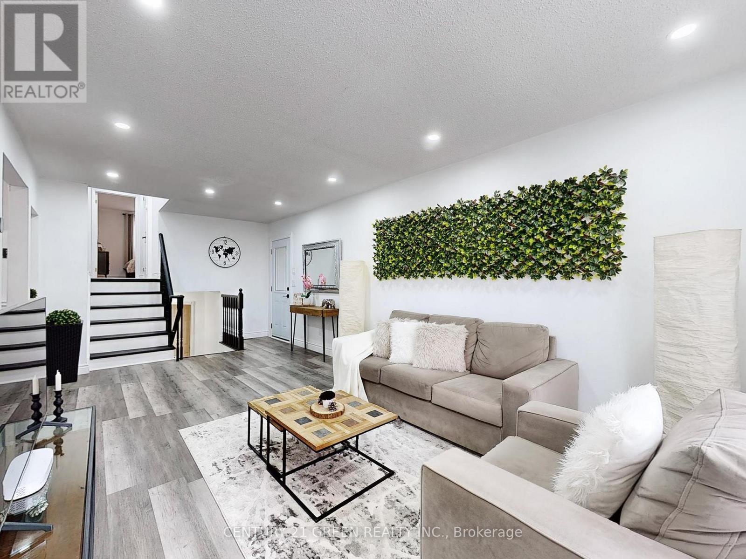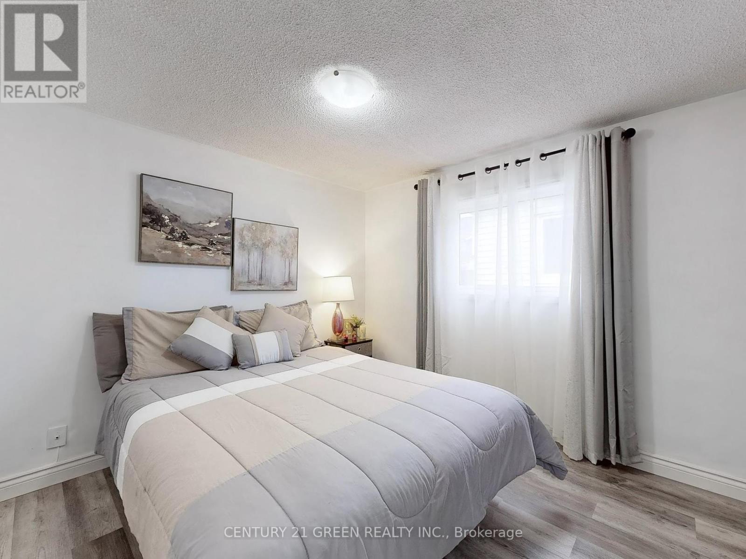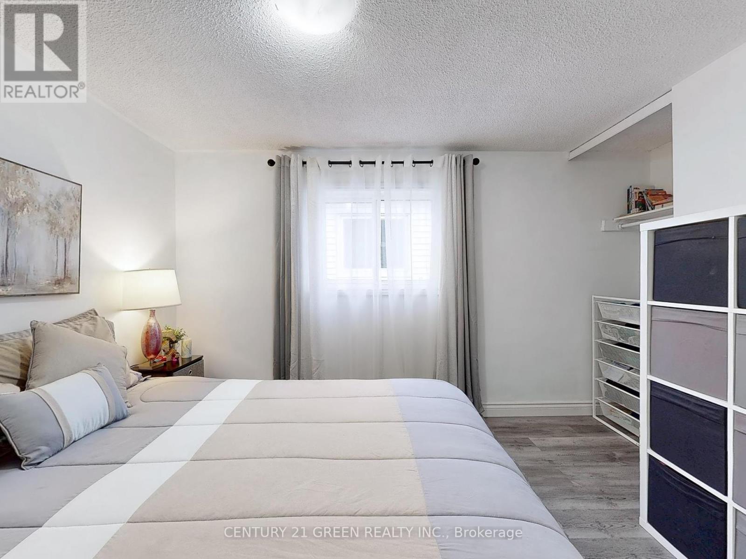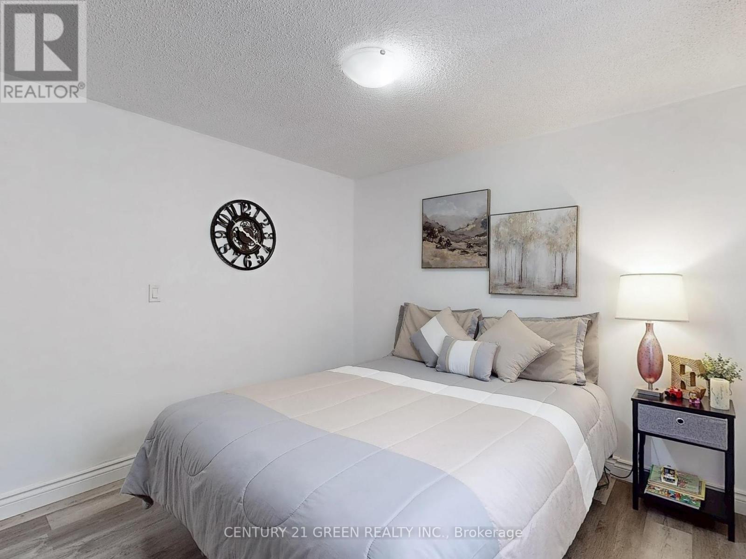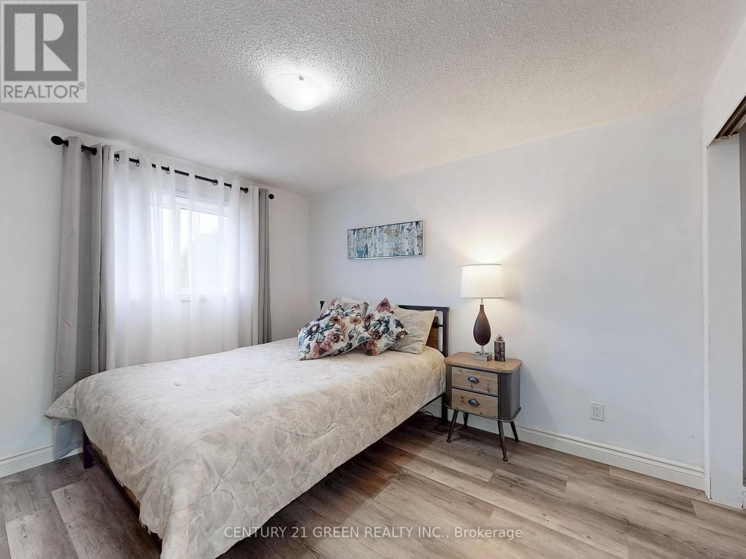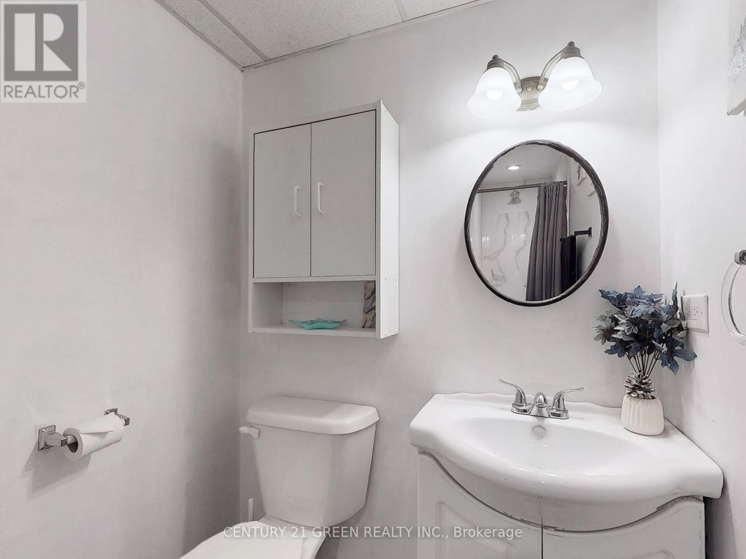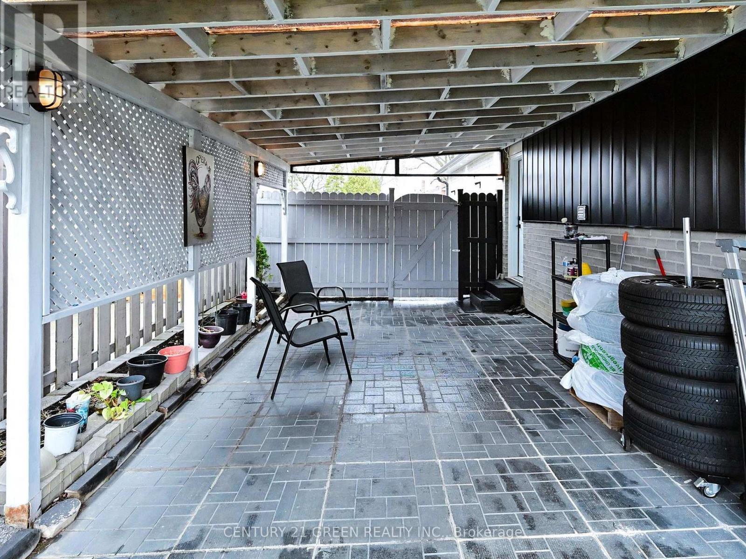4 卧室
2 浴室
1500 - 2000 sqft
中央空调
风热取暖
$750,000
Bright sun filed spacious detached home in demand neighbourhood. This newly renovated 3+1 Bedroom / 3 Level Backsplit is well maintained and lots of upgrades. S/S Appliance (2021) . Roof (2023) & Attic installation (2023), Furnace and Air Condition (2014) & New humidifier (2021) , Washer and Dryer (2022), Vinyl floors (2021), Kitchen counter, stove hood and backsplash (2021), Kitchen floor (2022), Laundry room upgrades (2022), Washroom upgrades (2022), Exterior 2 doors, outdoor pot lights and inside plug points (2022), New paint (2022), New hot water tank (2022), New roof with 15 years labour and 30 years Material warranty (2023), Aluminum Siding and Gutters (2023), Interlocking (2023). 3 good size upper level bed rooms with large windows and pot lights. Sun filed main floor with pot lights and large bay window. Beautiful kitchen with breakfast area with lots of upgrades. Bright lower level offers large rec room (May use as dining area) and family room with pot lights and above ground windows. A friendly neighborhood with lots of mature trees and walking distance to schools, parks and other amenities. Beautiful land scape with interlocking and well maintained grass with fenced yard. New roof with 2 tower vents, gutters and many more. (id:43681)
房源概要
|
MLS® Number
|
E12197004 |
|
房源类型
|
民宅 |
|
社区名字
|
Courtice |
|
附近的便利设施
|
公园, 公共交通, 学校 |
|
特征
|
Sloping, 无地毯 |
|
总车位
|
5 |
详 情
|
浴室
|
2 |
|
地上卧房
|
3 |
|
地下卧室
|
1 |
|
总卧房
|
4 |
|
家电类
|
Water Softener, 烘干机, 炉子, 洗衣机, 窗帘, 冰箱 |
|
地下室进展
|
已装修 |
|
地下室类型
|
N/a (finished) |
|
施工种类
|
独立屋 |
|
Construction Style Split Level
|
Backsplit |
|
空调
|
中央空调 |
|
外墙
|
砖, 铝壁板 |
|
Flooring Type
|
Vinyl, 混凝土, Tile |
|
地基类型
|
混凝土 |
|
供暖方式
|
天然气 |
|
供暖类型
|
压力热风 |
|
内部尺寸
|
1500 - 2000 Sqft |
|
类型
|
独立屋 |
|
设备间
|
市政供水 |
车 位
土地
|
英亩数
|
无 |
|
围栏类型
|
Fenced Yard |
|
土地便利设施
|
公园, 公共交通, 学校 |
|
污水道
|
Sanitary Sewer |
|
土地深度
|
105 Ft |
|
土地宽度
|
40 Ft |
|
不规则大小
|
40 X 105 Ft |
房 间
| 楼 层 |
类 型 |
长 度 |
宽 度 |
面 积 |
|
地下室 |
洗衣房 |
3.96 m |
1.76 m |
3.96 m x 1.76 m |
|
地下室 |
Bedroom 4 |
4.26 m |
3.87 m |
4.26 m x 3.87 m |
|
Lower Level |
娱乐,游戏房 |
4.17 m |
2.74 m |
4.17 m x 2.74 m |
|
Lower Level |
家庭房 |
5.76 m |
3.26 m |
5.76 m x 3.26 m |
|
一楼 |
客厅 |
6.15 m |
3.35 m |
6.15 m x 3.35 m |
|
一楼 |
餐厅 |
6.15 m |
3.35 m |
6.15 m x 3.35 m |
|
一楼 |
厨房 |
2.74 m |
2.52 m |
2.74 m x 2.52 m |
|
一楼 |
Eating Area |
2.52 m |
2.13 m |
2.52 m x 2.13 m |
|
Upper Level |
主卧 |
3.5 m |
2.77 m |
3.5 m x 2.77 m |
|
Upper Level |
第二卧房 |
3.35 m |
3.01 m |
3.35 m x 3.01 m |
|
Upper Level |
第三卧房 |
3.44 m |
3.01 m |
3.44 m x 3.01 m |
https://www.realtor.ca/real-estate/28418173/118-homefield-square-clarington-courtice-courtice





