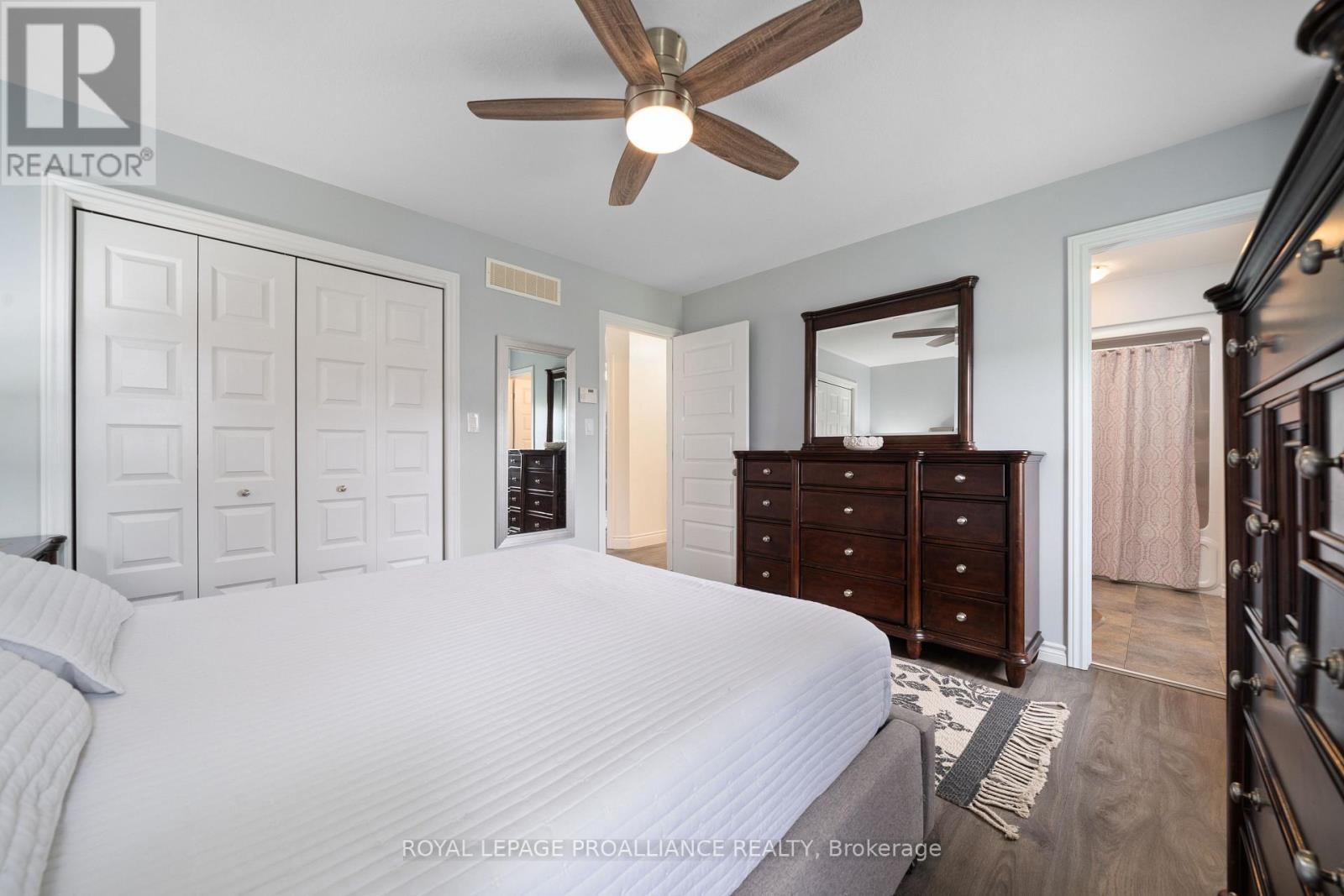5 卧室
3 浴室
1100 - 1500 sqft
Raised 平房
Above Ground Pool
中央空调
风热取暖
$1,100,000
Nestled within the exclusive Hearthstone Ridge Estates, just 10 minutes north of Highway 401, this impeccably crafted raised bungalow spans 2,528 sq ft of refined living space on a country-estate lot. Meticulously designed for the executive who demands both style and functionality, the home offers 3 bedrooms on the main level plus a fully appointed 2-bedroom lower-level suite-ideal for guests, multigenerational living or a private home office. Primary bedroom has double closets and a 4-piece bathroom. Chef's kitchen featuring gorgeous granite countertops, a massive center island, a walk-in pantry and over looking the sun-lit great room and dining room with walkout to side deck. Fully finished lower level with a recreation room and 2 more bedrooms, a bathroom, large laundry room and a play area for the kids. Private 1-acre country estate lot, landscaped with gardens and newly Resort-style outdoor retreat with a pool, wraparound hardwood deck and 6-person heated hot tub. Ideal location with seamless access to Belleville, CFB Trenton and commuter routes. This luxury executive residence marries architectural elegance with modern convenience, offering an unparalleled lifestyle in one of Thurlow's most sought-after enclaves. (id:43681)
房源概要
|
MLS® Number
|
X12145261 |
|
房源类型
|
民宅 |
|
设备类型
|
热水器 |
|
特征
|
Cul-de-sac, Irregular Lot Size, Rolling, Sump Pump |
|
总车位
|
8 |
|
泳池类型
|
Above Ground Pool |
|
租赁设备类型
|
热水器 |
|
结构
|
Deck, Patio(s) |
|
View Type
|
View |
详 情
|
浴室
|
3 |
|
地上卧房
|
3 |
|
地下卧室
|
2 |
|
总卧房
|
5 |
|
家电类
|
Central Vacuum, Water Softener, 洗碗机, 炉子, 冰箱 |
|
建筑风格
|
Raised Bungalow |
|
地下室进展
|
已装修 |
|
地下室类型
|
全完工 |
|
施工种类
|
独立屋 |
|
空调
|
中央空调 |
|
外墙
|
石, 乙烯基壁板 |
|
Fire Protection
|
Smoke Detectors |
|
地基类型
|
混凝土 |
|
供暖方式
|
天然气 |
|
供暖类型
|
压力热风 |
|
储存空间
|
1 |
|
内部尺寸
|
1100 - 1500 Sqft |
|
类型
|
独立屋 |
|
设备间
|
Drilled Well |
车 位
土地
|
英亩数
|
无 |
|
污水道
|
Septic System |
|
土地深度
|
267 Ft ,6 In |
|
土地宽度
|
165 Ft ,10 In |
|
不规则大小
|
165.9 X 267.5 Ft |
|
规划描述
|
Rr |
房 间
| 楼 层 |
类 型 |
长 度 |
宽 度 |
面 积 |
|
Lower Level |
Bedroom 4 |
3.67 m |
2.97 m |
3.67 m x 2.97 m |
|
Lower Level |
Bedroom 5 |
3.67 m |
3.19 m |
3.67 m x 3.19 m |
|
Lower Level |
浴室 |
2.68 m |
1.49 m |
2.68 m x 1.49 m |
|
Lower Level |
洗衣房 |
2.65 m |
1.71 m |
2.65 m x 1.71 m |
|
Lower Level |
娱乐,游戏房 |
7.58 m |
4.87 m |
7.58 m x 4.87 m |
|
一楼 |
门厅 |
2.17 m |
4.27 m |
2.17 m x 4.27 m |
|
一楼 |
厨房 |
3.66 m |
3.57 m |
3.66 m x 3.57 m |
|
一楼 |
客厅 |
4.19 m |
6.9 m |
4.19 m x 6.9 m |
|
一楼 |
餐厅 |
3.56 m |
3.03 m |
3.56 m x 3.03 m |
|
一楼 |
主卧 |
3.37 m |
3.74 m |
3.37 m x 3.74 m |
|
一楼 |
浴室 |
1.81 m |
2.91 m |
1.81 m x 2.91 m |
|
一楼 |
第二卧房 |
3.27 m |
3.05 m |
3.27 m x 3.05 m |
|
一楼 |
第三卧房 |
3.28 m |
3.01 m |
3.28 m x 3.01 m |
|
一楼 |
浴室 |
1.41 m |
2.91 m |
1.41 m x 2.91 m |
https://www.realtor.ca/real-estate/28305377/118-gentlebreeze-drive-belleville

























