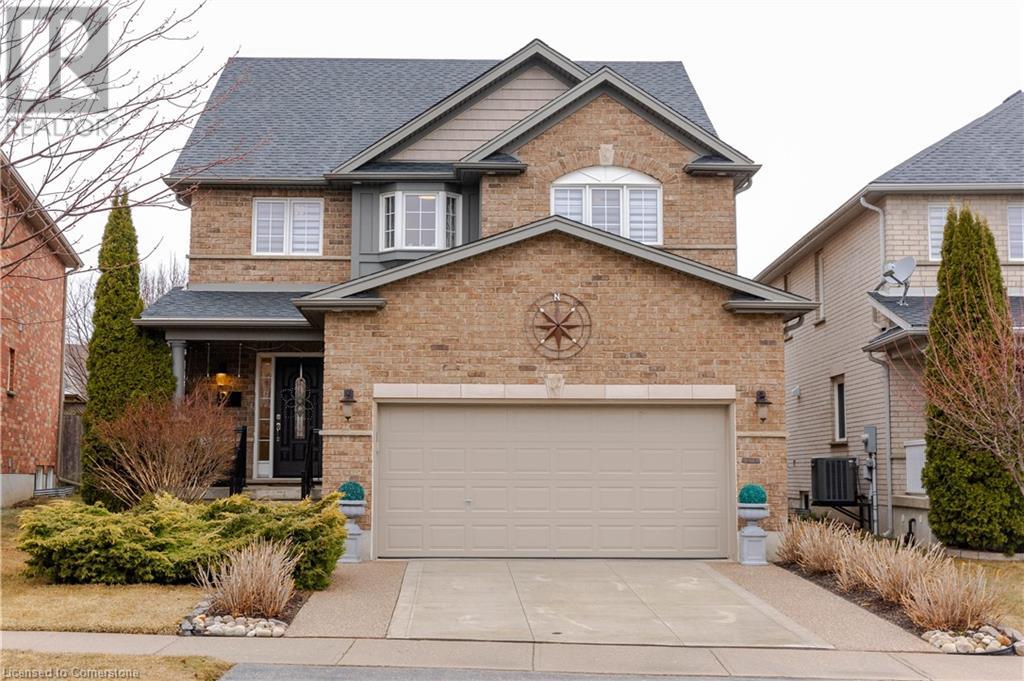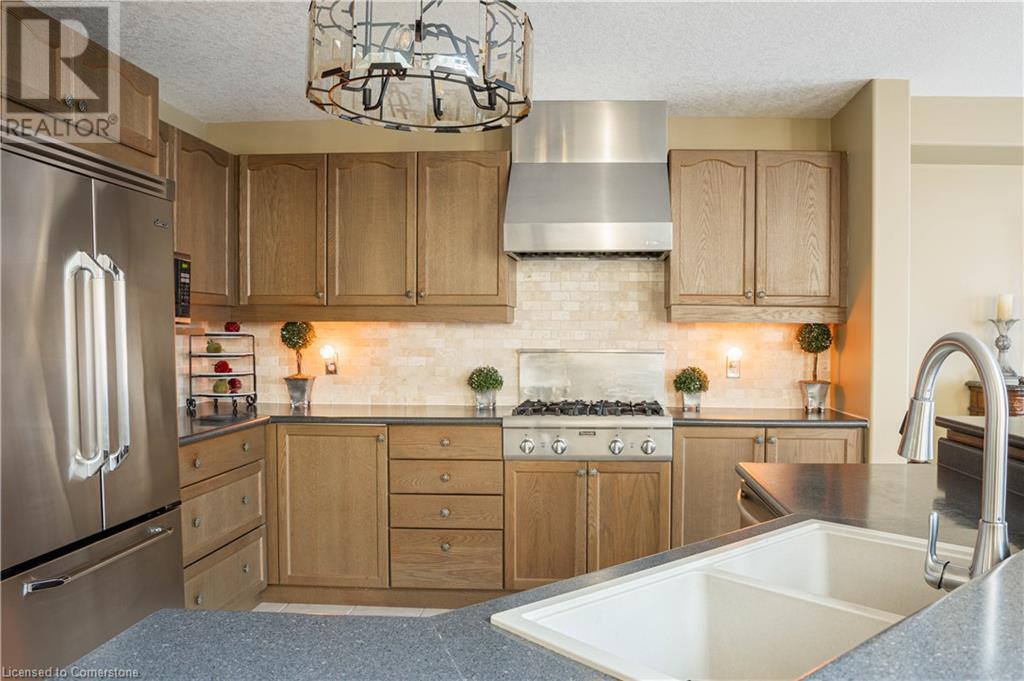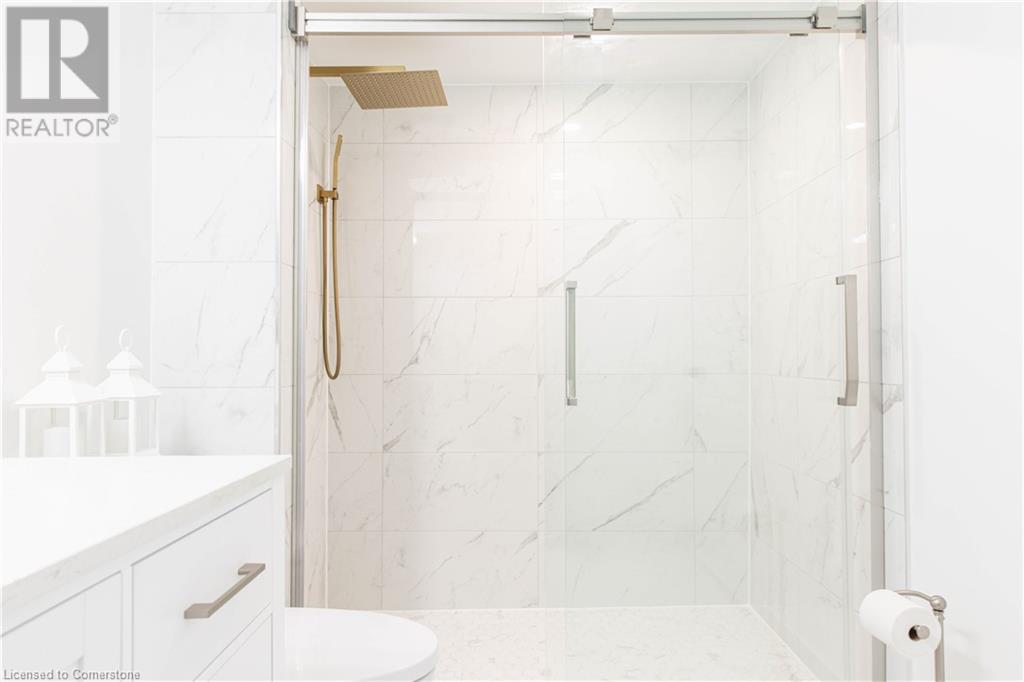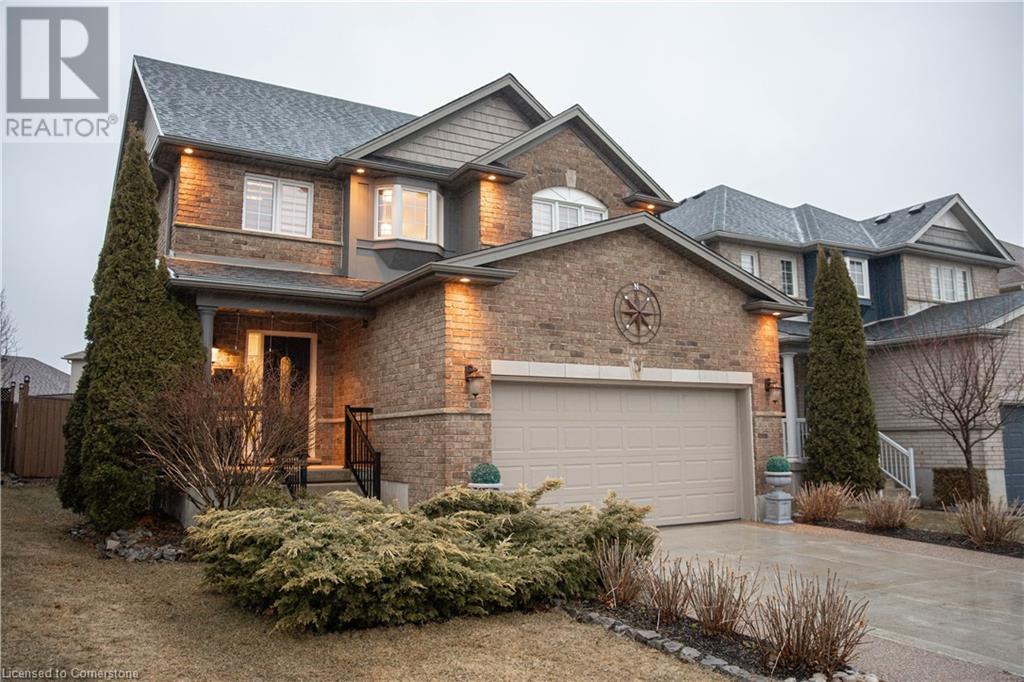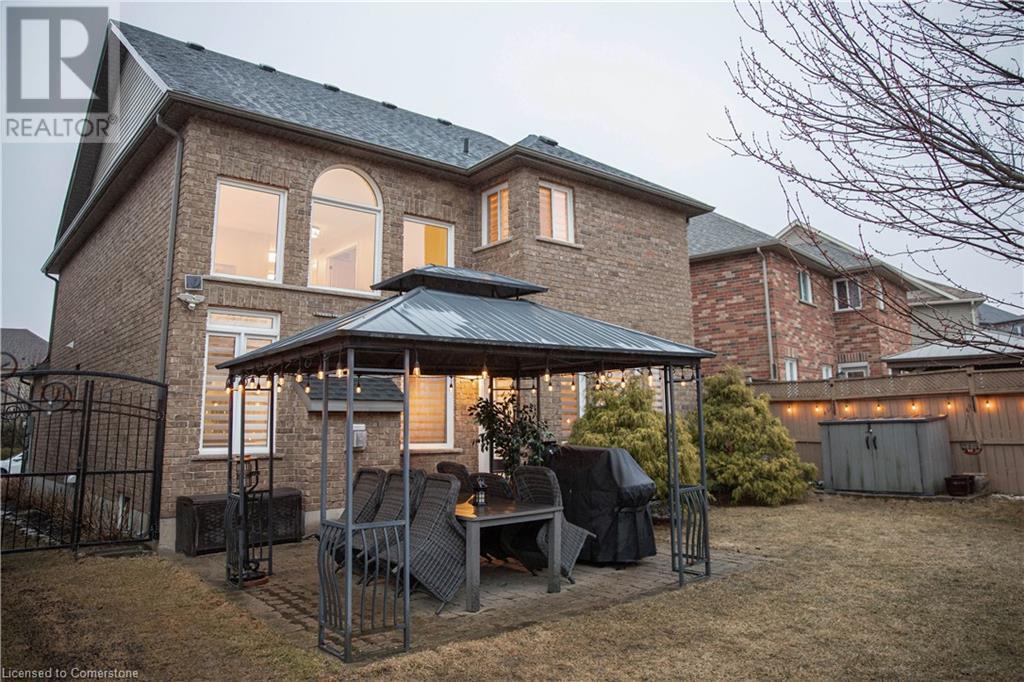4 卧室
4 浴室
3508 sqft
两层
壁炉
中央空调
风热取暖
$1,270,000
Welcome to 118 Banffshire Street, a beautiful detached home in Kitchener’s highly sought-after Huron Park neighborhood. With over 2,400 sq. ft. of thoughtfully designed living space, this residence seamlessly blends modern style with everyday comfort. Step inside to a bright, open-concept main floor that’s perfect for both entertaining and daily living. Large windows fill the space with natural light, while the seamless flow between the living room, dining area, and gourmet kitchen creates a warm and inviting atmosphere. The kitchen is a chef’s delight, featuring stainless steel appliances, plenty of countertop space, and a spacious island—ideal for meal prep and gathering with family and friends. Upstairs, you’ll find three generously sized bedrooms, including a peaceful primary retreat, providing the perfect place to unwind at the end of the day. The legal basement suite adds exceptional versatility, featuring a 1-bedroom, 1-bathroom layout, separate laundry, and a rough-in for a kitchenette, making it ideal for multi-generational living. Outside, the private backyard is fully fenced and features a deck, creating an ideal space for summer BBQs and outdoor relaxation. Located just minutes from the scenic Huron Natural Area, top-rated schools, and essential amenities, this home offers the perfect balance of tranquility and convenience. With easy access to Highway 401, commuting is effortless. Don’t miss this incredible opportunity—schedule your private viewing today! (id:43681)
房源概要
|
MLS® Number
|
40708733 |
|
房源类型
|
民宅 |
|
附近的便利设施
|
游乐场, 公共交通, 学校, 购物 |
|
社区特征
|
安静的区域 |
|
设备类型
|
热水器 |
|
特征
|
Sump Pump, 自动车库门 |
|
总车位
|
4 |
|
租赁设备类型
|
热水器 |
详 情
|
浴室
|
4 |
|
地上卧房
|
3 |
|
地下卧室
|
1 |
|
总卧房
|
4 |
|
家电类
|
Central Vacuum, 洗碗机, 烘干机, 微波炉, 冰箱, Water Softener, 洗衣机, Gas 炉子(s), 窗帘 |
|
建筑风格
|
2 层 |
|
地下室进展
|
已装修 |
|
地下室类型
|
全完工 |
|
施工日期
|
2007 |
|
施工种类
|
独立屋 |
|
空调
|
中央空调 |
|
外墙
|
砖 Veneer |
|
壁炉
|
有 |
|
Fireplace Total
|
1 |
|
地基类型
|
混凝土浇筑 |
|
客人卫生间(不包含洗浴)
|
1 |
|
供暖类型
|
压力热风 |
|
储存空间
|
2 |
|
内部尺寸
|
3508 Sqft |
|
类型
|
独立屋 |
|
设备间
|
市政供水 |
车 位
土地
|
英亩数
|
无 |
|
土地便利设施
|
游乐场, 公共交通, 学校, 购物 |
|
污水道
|
城市污水处理系统 |
|
土地深度
|
104 Ft |
|
土地宽度
|
36 Ft |
|
规划描述
|
R4 |
房 间
| 楼 层 |
类 型 |
长 度 |
宽 度 |
面 积 |
|
二楼 |
卧室 |
|
|
9'8'' x 9'1'' |
|
二楼 |
卧室 |
|
|
12'5'' x 13'5'' |
|
二楼 |
四件套浴室 |
|
|
9'6'' x 4'9'' |
|
二楼 |
完整的浴室 |
|
|
9'1'' x 8'9'' |
|
二楼 |
主卧 |
|
|
12'8'' x 14'1'' |
|
地下室 |
其它 |
|
|
14'8'' x 8'1'' |
|
地下室 |
三件套卫生间 |
|
|
10'3'' x 5'8'' |
|
地下室 |
娱乐室 |
|
|
11'7'' x 17'6'' |
|
地下室 |
卧室 |
|
|
11'5'' x 12'9'' |
|
一楼 |
客厅 |
|
|
11'7'' x 14'8'' |
|
一楼 |
餐厅 |
|
|
9'2'' x 12'4'' |
|
一楼 |
厨房 |
|
|
11'4'' x 13'6'' |
|
一楼 |
两件套卫生间 |
|
|
7'2'' x 2'5'' |
|
一楼 |
洗衣房 |
|
|
5'6'' x 10'9'' |
|
一楼 |
衣帽间 |
|
|
12'7'' x 10'4'' |
https://www.realtor.ca/real-estate/28101648/118-banffshire-street-kitchener


