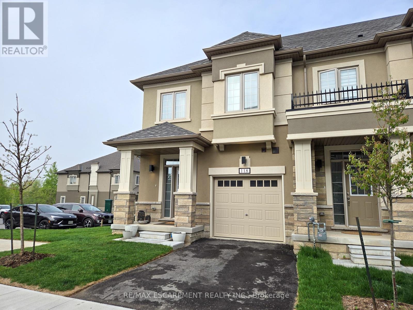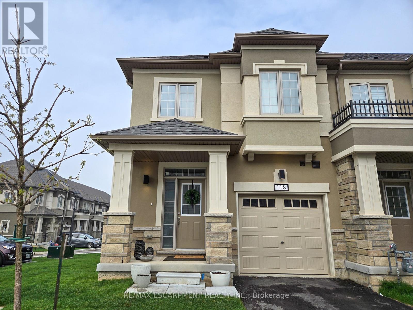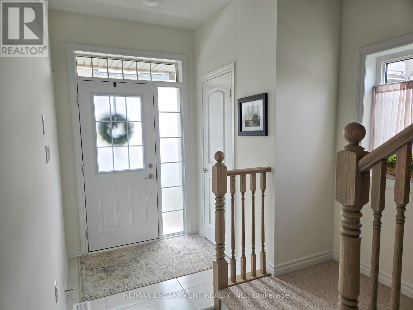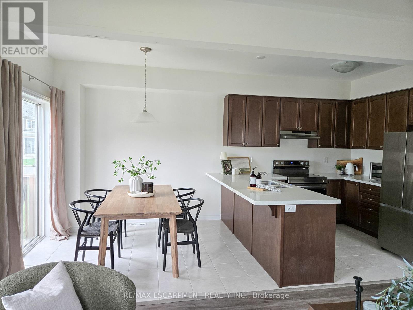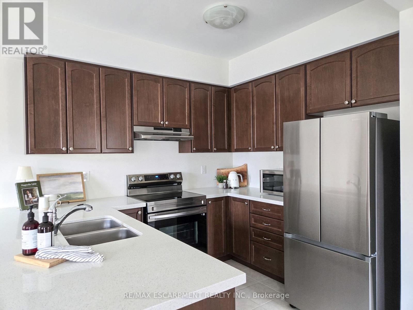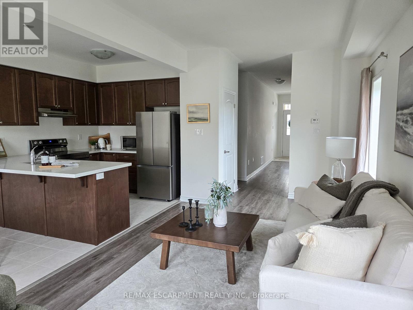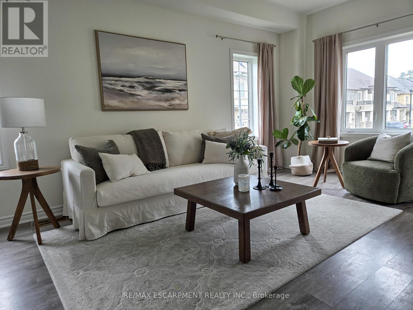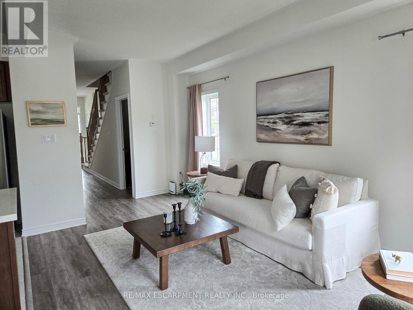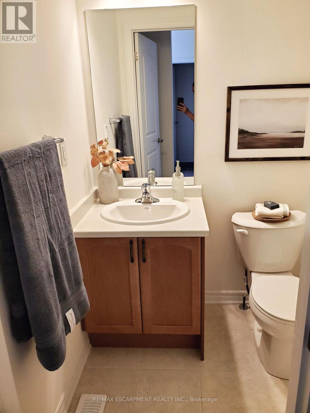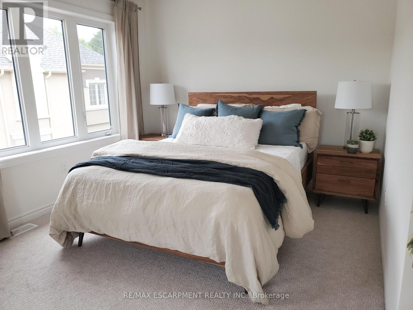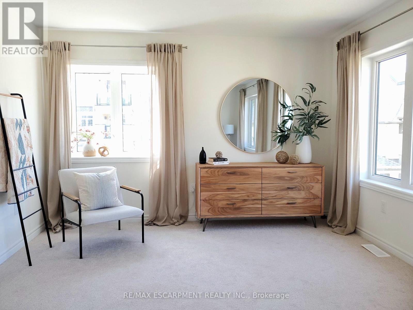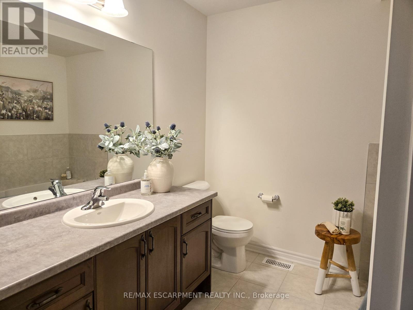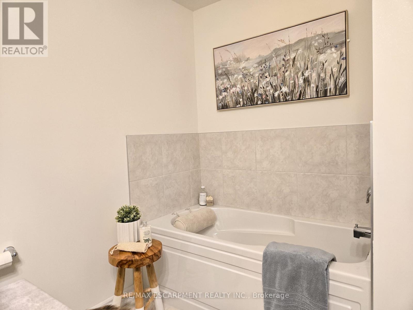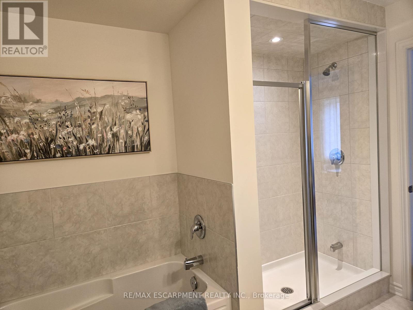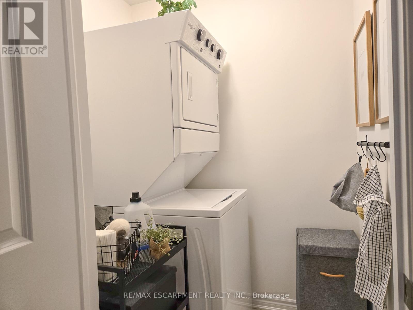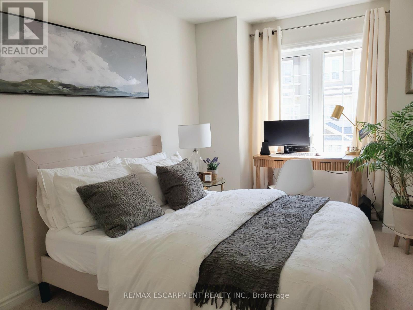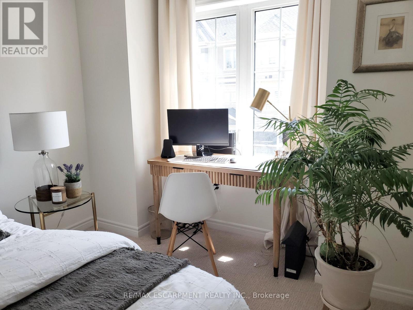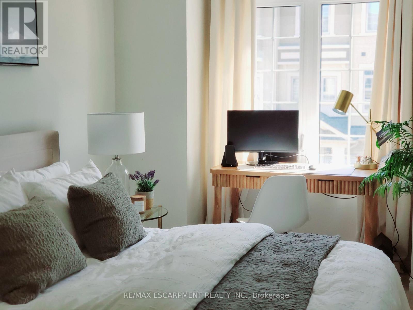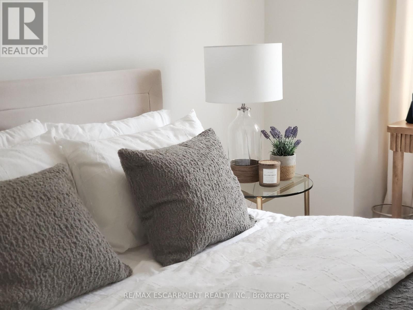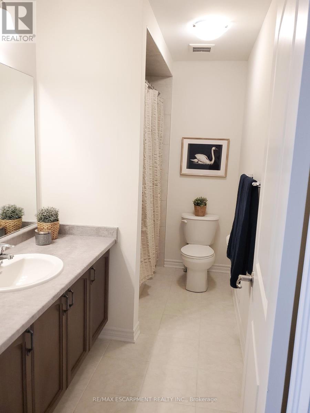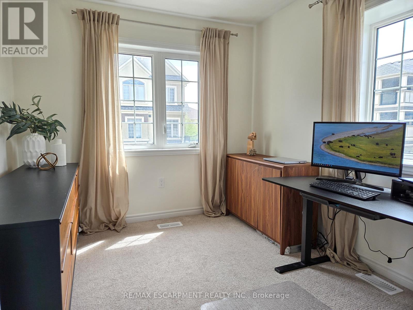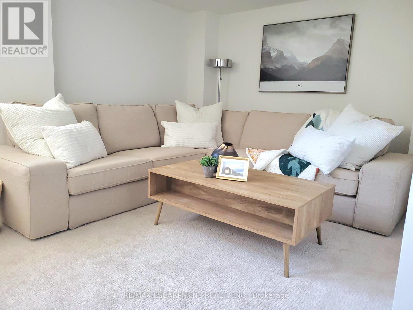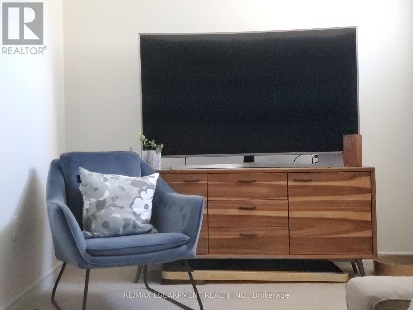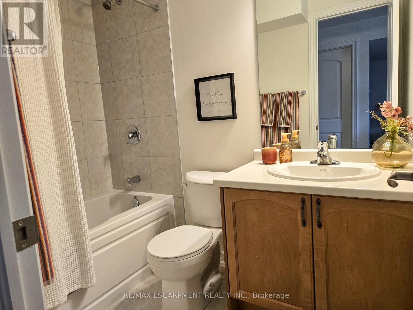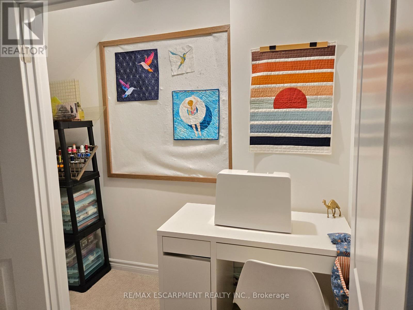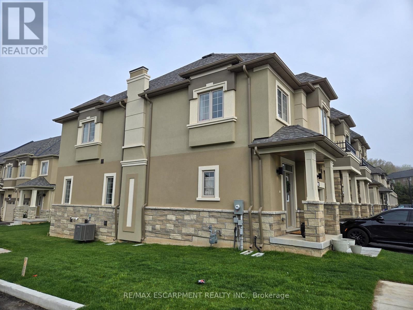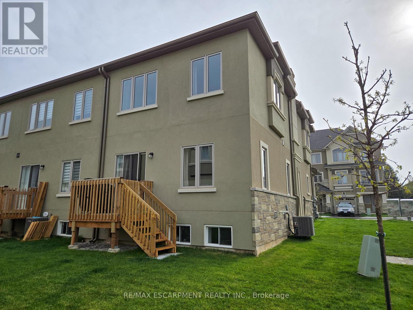118 - 305 Garner Road W Hamilton (Ancaster), Ontario L9G 3K9

$894,000管理费,Common Area Maintenance
$128 每月
管理费,Common Area Maintenance
$128 每月Stunning 1-Year-Old End-Unit Townhome in Ancaster Built by LIV Communities! Welcome to this beautifully upgraded 3-bedroom, 3.5-bathroom end-unit townhome offering 1,624 sq ft of stylish living space, plus an additional 347 sq ft in the fully finished basement. Located in a sought-after Ancaster community, this bright and airy home is filled with natural light and beautiful views of near by green space, thanks to extra windows throughout. The main floor features durable laminate flooring and a modern dark wood kitchen with quartz countertops, seamlessly flowing into the open-concept living and dining areasideal for both everyday living and entertaining. Upstairs, the spacious primary suite boasts a walk-in closet, a spa-like ensuite with a soaker tub and glass shower, and large windows that flood the room with light. Two additional well-sized bedrooms provide plenty of space for family, guests, or a home office. You'll also appreciate the convenient second-floor laundry with a stackable washer and dryer. The finished basement adds even more versatile living space, featuring a cozy family room, a 4-piece bathroom, and a delightful under-stair craft room perfect as a creative nook or play area. Complete with a single-car garage, this exceptional end-unit townhome offers the perfect blend of comfort, style, and functionality in one of Ancaster's most desirable communities. Close to Highway access, schools and shopping. (id:43681)
房源概要
| MLS® Number | X12149296 |
| 房源类型 | 民宅 |
| 社区名字 | Ancaster |
| 社区特征 | Pet Restrictions |
| 特征 | In Suite Laundry, Sump Pump |
| 总车位 | 2 |
详 情
| 浴室 | 4 |
| 地上卧房 | 3 |
| 总卧房 | 3 |
| Age | 0 To 5 Years |
| 家电类 | Water Heater - Tankless, Water Meter, 洗碗机, 烘干机, 炉子, 洗衣机, 冰箱 |
| 地下室进展 | 已装修 |
| 地下室类型 | N/a (finished) |
| 空调 | 中央空调 |
| 外墙 | 灰泥 |
| 地基类型 | 混凝土浇筑 |
| 客人卫生间(不包含洗浴) | 1 |
| 供暖方式 | 天然气 |
| 供暖类型 | 压力热风 |
| 储存空间 | 2 |
| 内部尺寸 | 1600 - 1799 Sqft |
| 类型 | 联排别墅 |
车 位
| 附加车库 | |
| Garage |
土地
| 英亩数 | 无 |
房 间
| 楼 层 | 类 型 | 长 度 | 宽 度 | 面 积 |
|---|---|---|---|---|
| 二楼 | 主卧 | 4.04 m | 5.66 m | 4.04 m x 5.66 m |
| 二楼 | 浴室 | 3.2 m | 2.34 m | 3.2 m x 2.34 m |
| 二楼 | 第二卧房 | 4.6 m | 2.82 m | 4.6 m x 2.82 m |
| 二楼 | 第三卧房 | 3.78 m | 2.72 m | 3.78 m x 2.72 m |
| 二楼 | 浴室 | 3.2 m | 1.55 m | 3.2 m x 1.55 m |
| 二楼 | 洗衣房 | 1.65 m | 1.37 m | 1.65 m x 1.37 m |
| 二楼 | 浴室 | 3.2 m | 1.55 m | 3.2 m x 1.55 m |
| 地下室 | 家庭房 | 2.97 m | 5.44 m | 2.97 m x 5.44 m |
| 地下室 | 浴室 | 2.39 m | 1.5 m | 2.39 m x 1.5 m |
| 地下室 | 其它 | 3.99 m | 0.89 m | 3.99 m x 0.89 m |
| 一楼 | 厨房 | 5.64 m | 2.54 m | 5.64 m x 2.54 m |
| 一楼 | 客厅 | 5.82 m | 3.12 m | 5.82 m x 3.12 m |
| 一楼 | 浴室 | Measurements not available |
https://www.realtor.ca/real-estate/28314684/118-305-garner-road-w-hamilton-ancaster-ancaster

