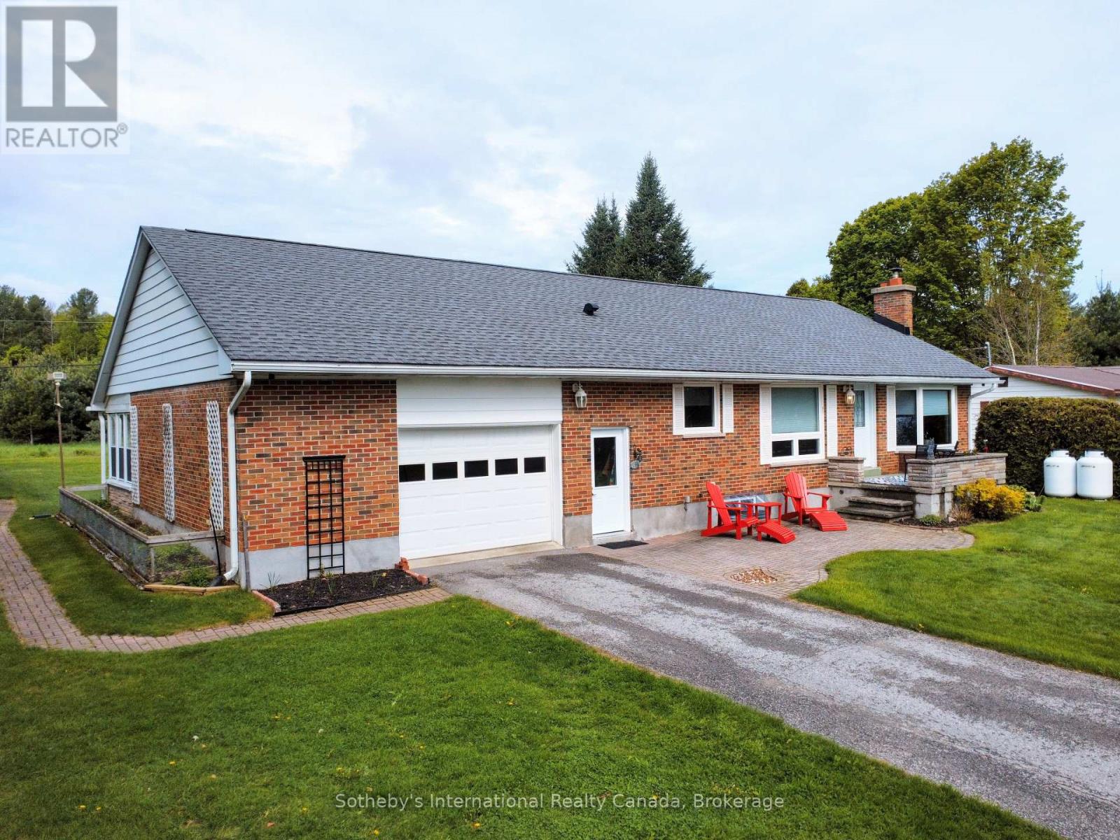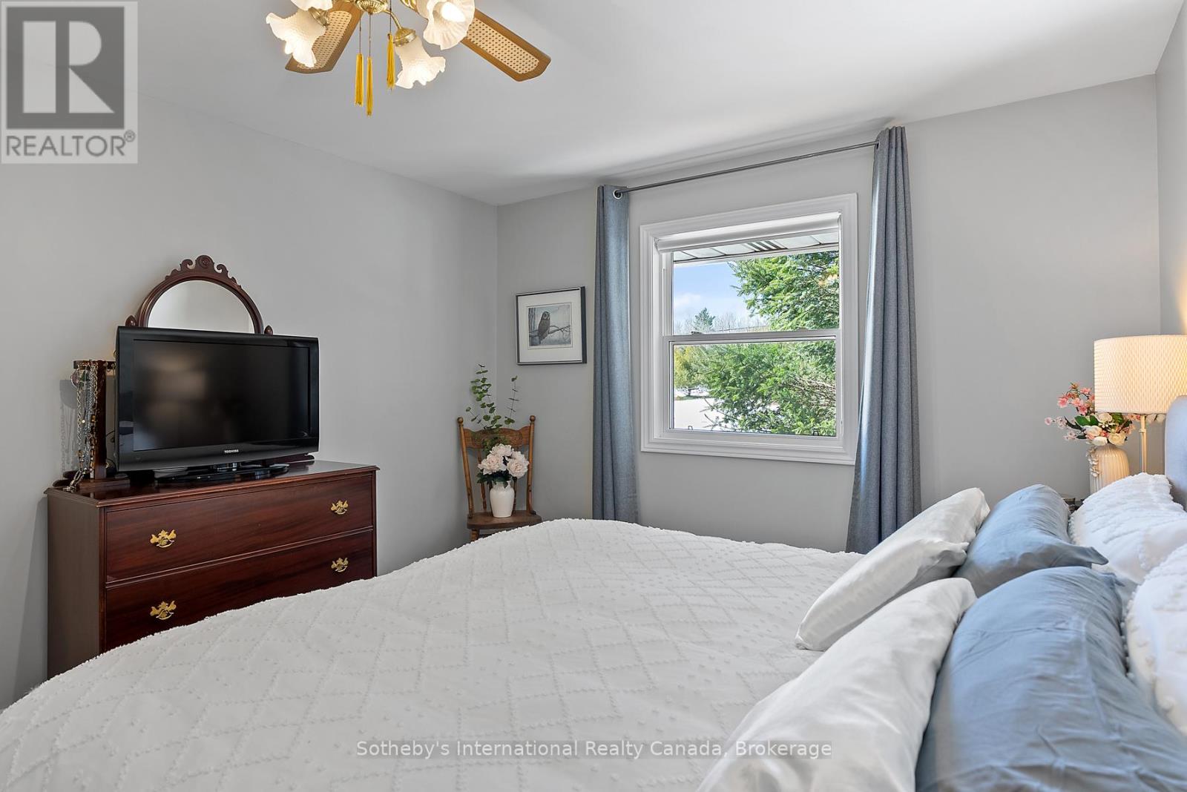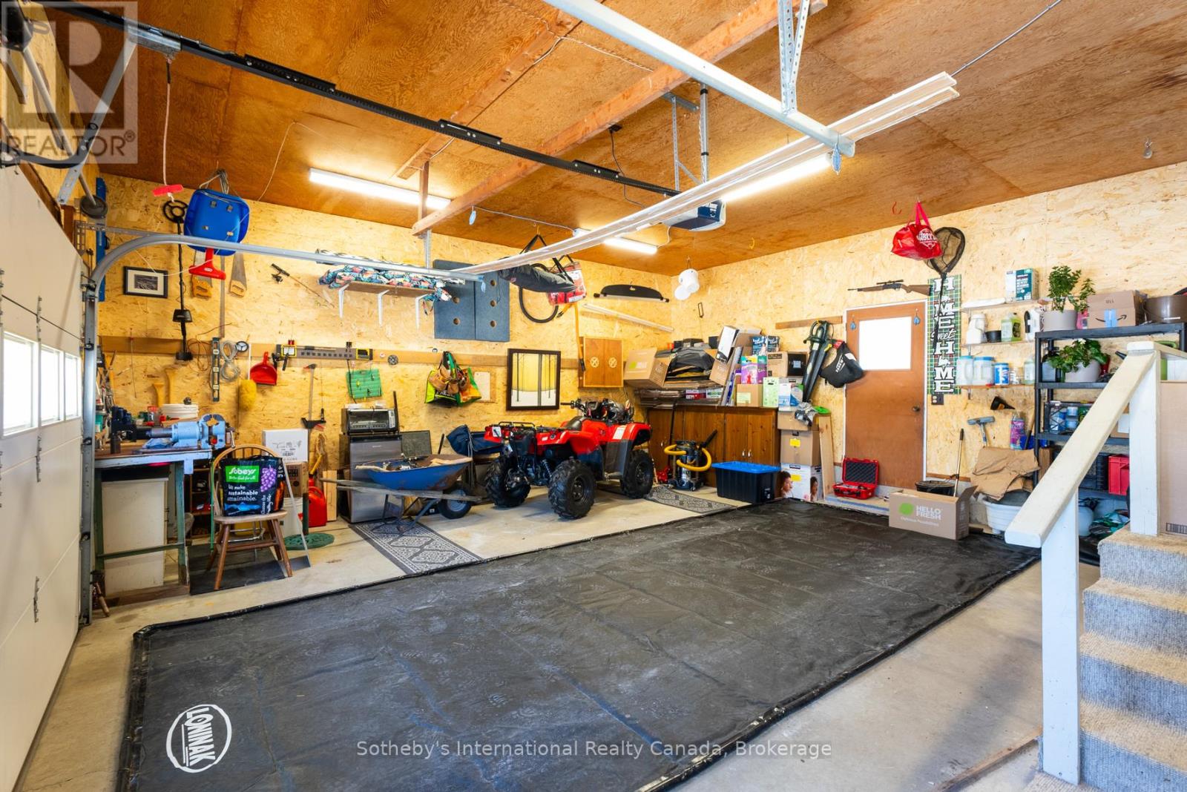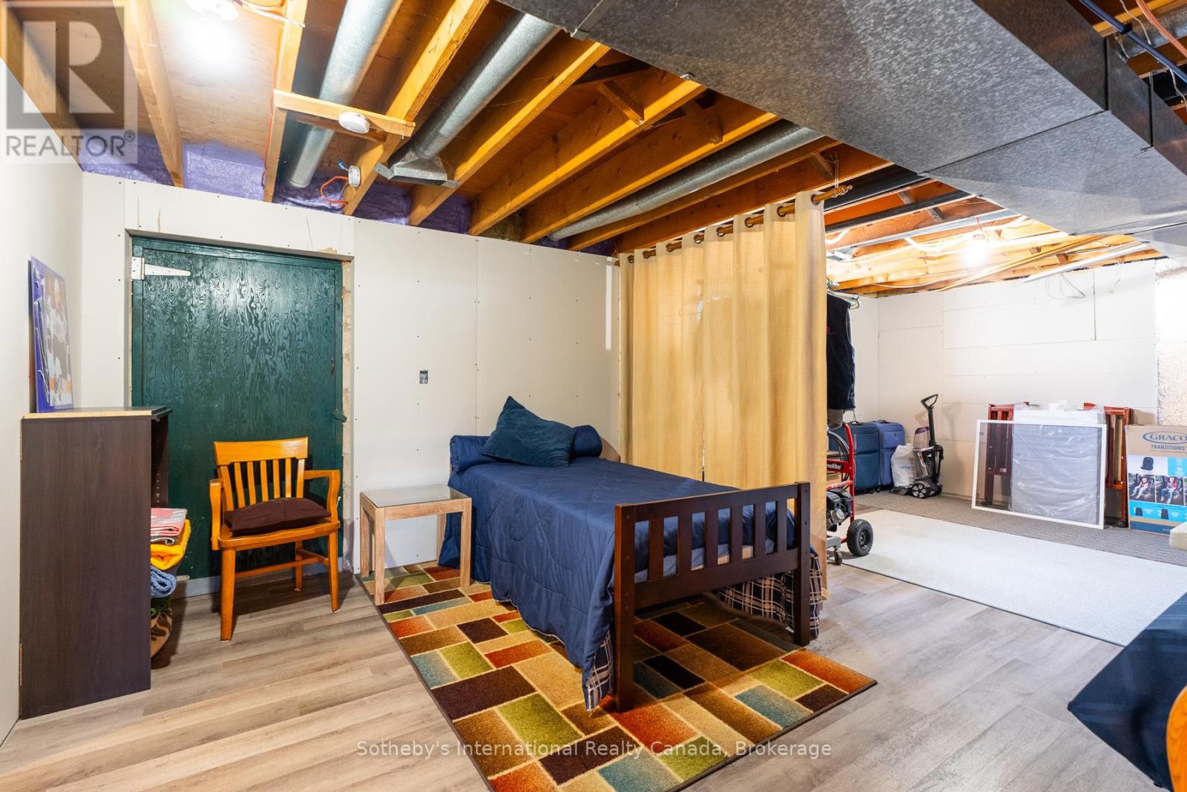3 卧室
1 浴室
1100 - 1500 sqft
Raised 平房
壁炉
中央空调
风热取暖
湖景区
$839,999
Welcome to this well-maintained raised bungalow on Maple Lake in Haliburton County! This charming brick home offers stunning, wide-lake eastern views from the living room, dining area, and kitchen. The shoreline, just across the road, features a private dock and a sandy, shallow entry into the clean, clear waters of Maple Lake. As part of a three-lake chain, this deep lake is perfect for swimming, boating, and fishing. Inside, the home has a practical and inviting layout. The main level includes two bedrooms, a full bathroom, and an open-concept kitchen, dining, and living area. A Napoleon fireplace insert in the living room provides extra warmth on chilly nights. Conveniently, main-floor laundry is also included. At the back of the house, a cozy three-season room offers a perfect spot to unwind while watching breathtaking sunsets. The partially finished basement adds extra living space, featuring a large family room, a spacious bedroom, and a propane fireplace for added comfort. With plenty of room for further development, there's potential to add another bedroom and/or bathroom. For storage and parking, the property features both an attached and detached garage, providing ample space for vehicles, recreational toys, or a workshop. Notable upgrades over the years include a new roof, furnace, spray foam insulation in the basement, a Generlink hookup with power cord, and a fully renovated kitchen. Ask your Realtor for a full list of improvements! (id:43681)
房源概要
|
MLS® Number
|
X12176871 |
|
房源类型
|
民宅 |
|
社区名字
|
Stanhope |
|
附近的便利设施
|
礼拜场所, 医院 |
|
社区特征
|
School Bus |
|
Easement
|
Unknown |
|
特征
|
Level Lot, Irregular Lot Size, Level, Sump Pump |
|
总车位
|
4 |
|
结构
|
棚, Dock |
|
View Type
|
Lake View, Direct Water View |
|
Water Front Name
|
Maple Lake |
|
湖景类型
|
湖景房 |
详 情
|
浴室
|
1 |
|
地上卧房
|
2 |
|
地下卧室
|
1 |
|
总卧房
|
3 |
|
Age
|
31 To 50 Years |
|
公寓设施
|
Fireplace(s) |
|
家电类
|
Water Treatment, 烤箱 - Built-in, 洗碗机, 烘干机, Freezer, 微波炉, 炉子, 洗衣机, 窗帘, 冰箱 |
|
建筑风格
|
Raised Bungalow |
|
地下室进展
|
部分完成 |
|
地下室类型
|
N/a (partially Finished) |
|
施工种类
|
独立屋 |
|
空调
|
中央空调 |
|
外墙
|
砖 |
|
壁炉
|
有 |
|
Fireplace Total
|
2 |
|
壁炉类型
|
Insert |
|
地基类型
|
水泥 |
|
供暖方式
|
Propane |
|
供暖类型
|
压力热风 |
|
储存空间
|
1 |
|
内部尺寸
|
1100 - 1500 Sqft |
|
类型
|
独立屋 |
车 位
土地
|
入口类型
|
Year-round Access, Private Docking |
|
英亩数
|
无 |
|
土地便利设施
|
宗教场所, 医院 |
|
污水道
|
Septic System |
|
土地深度
|
149 Ft ,6 In |
|
土地宽度
|
120 Ft ,2 In |
|
不规则大小
|
120.2 X 149.5 Ft |
|
规划描述
|
Sr1 |
房 间
| 楼 层 |
类 型 |
长 度 |
宽 度 |
面 积 |
|
地下室 |
第三卧房 |
3.56 m |
4.37 m |
3.56 m x 4.37 m |
|
地下室 |
客厅 |
8.23 m |
4.37 m |
8.23 m x 4.37 m |
|
一楼 |
主卧 |
3.33 m |
4.6 m |
3.33 m x 4.6 m |
|
一楼 |
洗衣房 |
2.28 m |
3.48 m |
2.28 m x 3.48 m |
|
一楼 |
餐厅 |
3 m |
3.9 m |
3 m x 3.9 m |
|
一楼 |
浴室 |
2.21 m |
3.48 m |
2.21 m x 3.48 m |
|
一楼 |
第二卧房 |
2.77 m |
3.48 m |
2.77 m x 3.48 m |
|
一楼 |
Sunroom |
7 m |
3 m |
7 m x 3 m |
|
一楼 |
客厅 |
5.81 m |
3.91 m |
5.81 m x 3.91 m |
|
一楼 |
厨房 |
2.95 m |
3.91 m |
2.95 m x 3.91 m |
https://www.realtor.ca/real-estate/28374364/1179-st-peters-road-algonquin-highlands-stanhope-stanhope


































