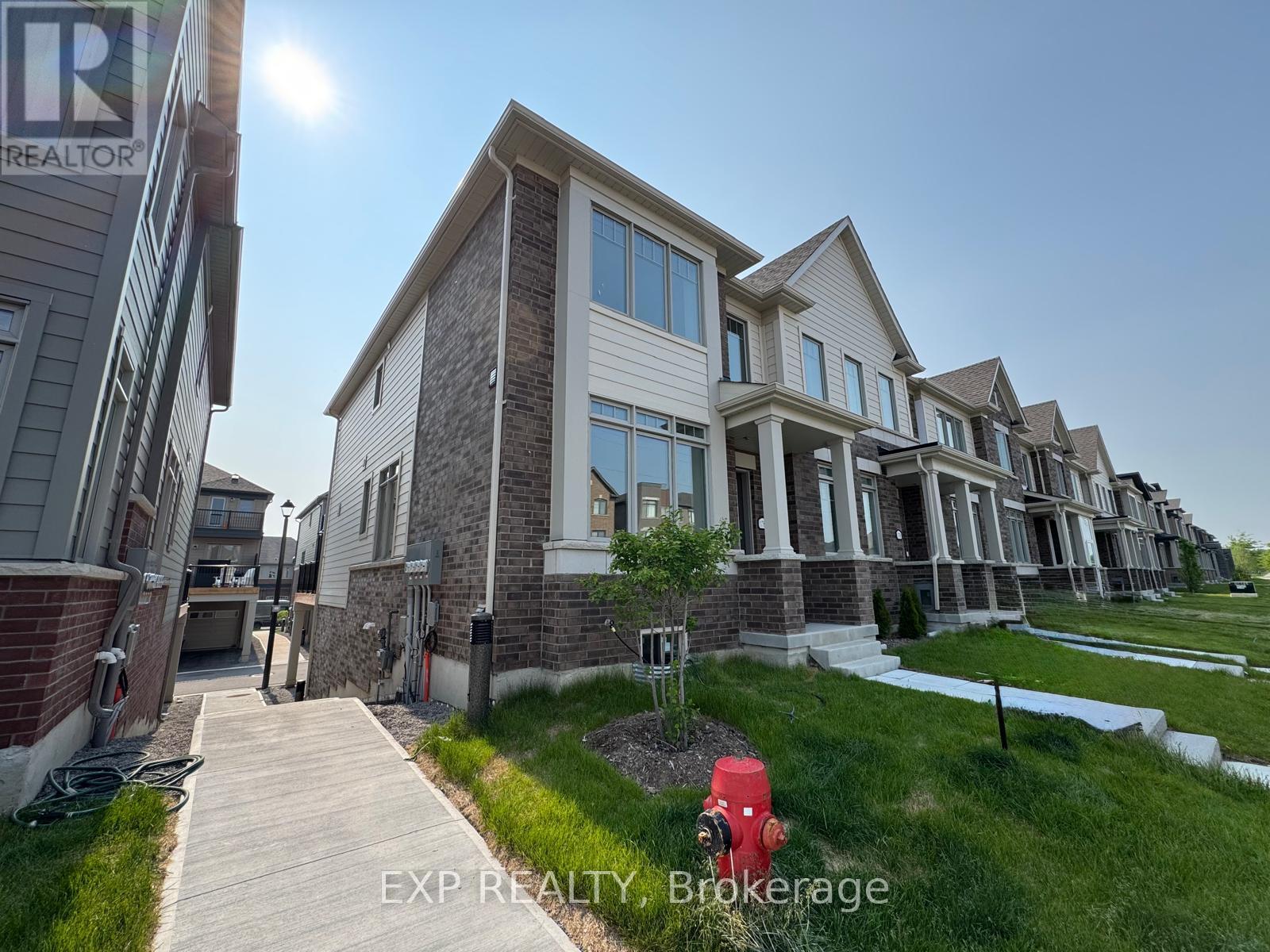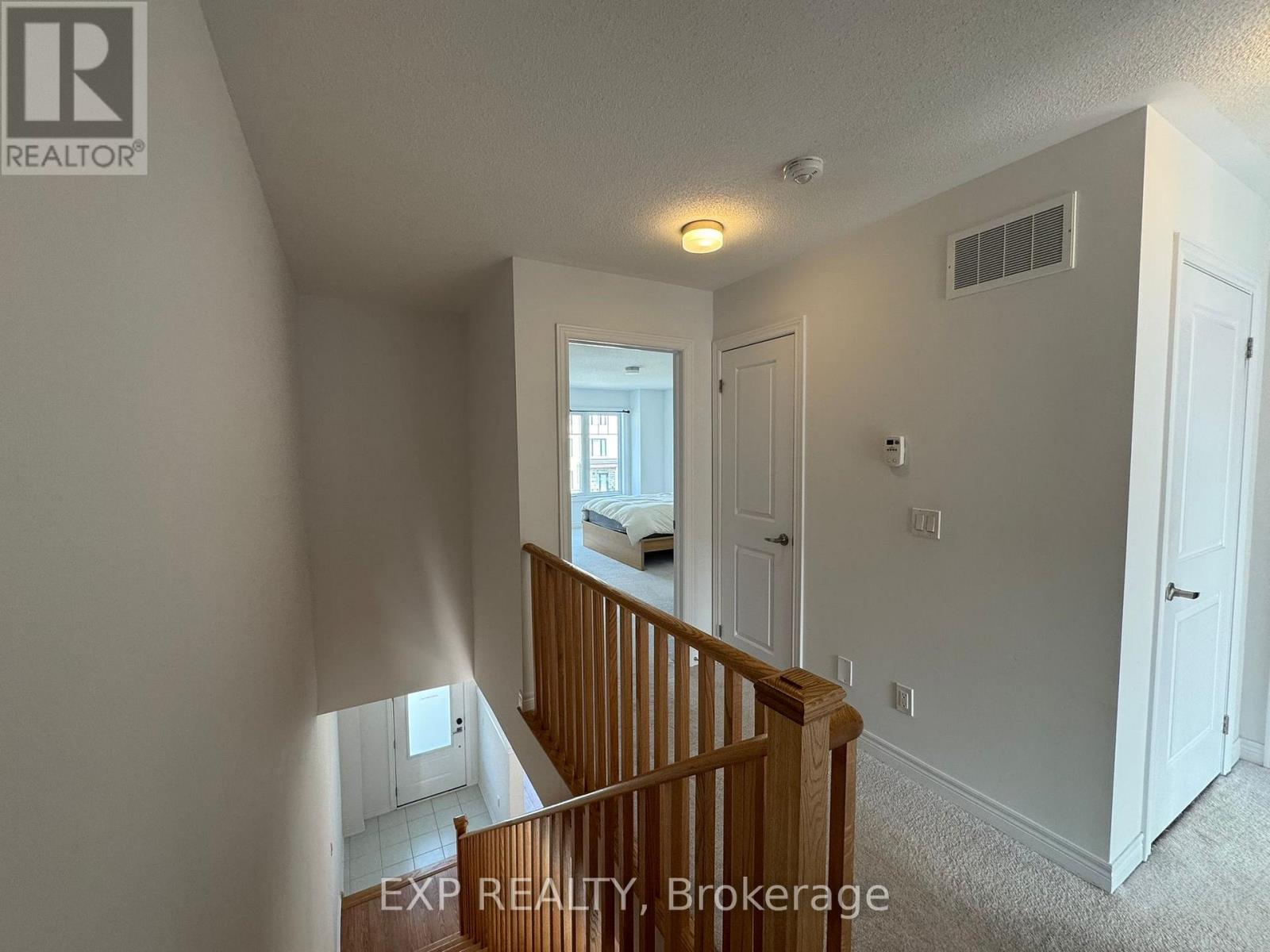3 卧室
3 浴室
1500 - 2000 sqft
中央空调, 换气器
风热取暖
$3,199 Monthly
Parcel of Tied Land管理费,Parcel of Tied Land
$132 Monthly
Opportunity to lease this Exquisite Corner Townhouse . Open Concept Kitchen With Granite Countertop, oak stairs give a luxury vibe. Huge terrace from kitchen on main level .2nd Floor With 3 Spacious Bdrms, 2 Baths. double car driveway and Park 4 Cars In Total, Direct Access From The Garage To The House. Minutes To Top rated schools, Main Street Stouffville Offering Restaurants, Markets, Boutique Shops, Recreation Centres, Libraries And Much More! Close To A Number Of Trails, Parks, And Conservation Areas Lending To The Community's Peaceful Atmosphere. Perfect For Young Families! Upgrades Throughout The Home! Easy Access To Major Roads, Stouffville GO, And Major Highways. (id:43681)
房源概要
|
MLS® Number
|
N12205111 |
|
房源类型
|
民宅 |
|
社区名字
|
Stouffville |
|
附近的便利设施
|
公园, 公共交通, 学校 |
|
总车位
|
4 |
详 情
|
浴室
|
3 |
|
地上卧房
|
3 |
|
总卧房
|
3 |
|
Age
|
0 To 5 Years |
|
地下室进展
|
已完成 |
|
地下室类型
|
N/a (unfinished) |
|
施工种类
|
附加的 |
|
空调
|
Central Air Conditioning, 换气机 |
|
外墙
|
砖 |
|
Flooring Type
|
Laminate, Ceramic, Carpeted |
|
地基类型
|
水泥, 混凝土 |
|
客人卫生间(不包含洗浴)
|
1 |
|
供暖方式
|
天然气 |
|
供暖类型
|
压力热风 |
|
储存空间
|
2 |
|
内部尺寸
|
1500 - 2000 Sqft |
|
类型
|
联排别墅 |
|
设备间
|
市政供水 |
车 位
土地
|
英亩数
|
无 |
|
土地便利设施
|
公园, 公共交通, 学校 |
|
污水道
|
Sanitary Sewer |
|
土地深度
|
78 Ft |
|
土地宽度
|
18 Ft |
|
不规则大小
|
18 X 78 Ft |
房 间
| 楼 层 |
类 型 |
长 度 |
宽 度 |
面 积 |
|
二楼 |
主卧 |
3.6 m |
4 m |
3.6 m x 4 m |
|
二楼 |
第二卧房 |
2.6 m |
3 m |
2.6 m x 3 m |
|
二楼 |
第三卧房 |
2.7 m |
3 m |
2.7 m x 3 m |
|
一楼 |
客厅 |
4.2 m |
6.3 m |
4.2 m x 6.3 m |
|
一楼 |
餐厅 |
4.2 m |
6.3 m |
4.2 m x 6.3 m |
|
一楼 |
厨房 |
2.4 m |
4 m |
2.4 m x 4 m |
|
一楼 |
Eating Area |
2.9 m |
4.3 m |
2.9 m x 4.3 m |
设备间
https://www.realtor.ca/real-estate/28435413/11788-tenth-line-whitchurch-stouffville-stouffville-stouffville





























