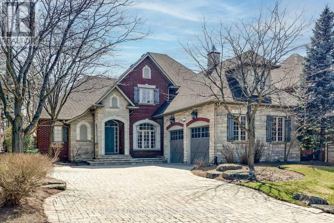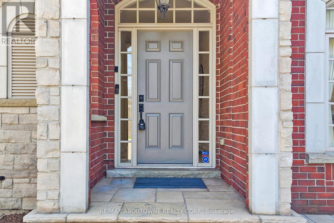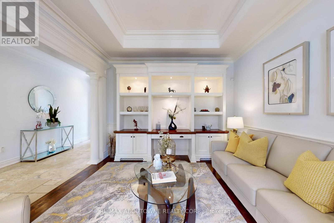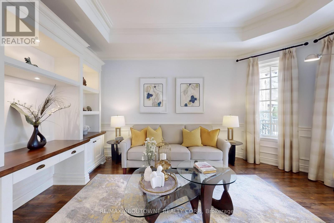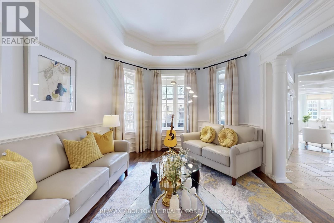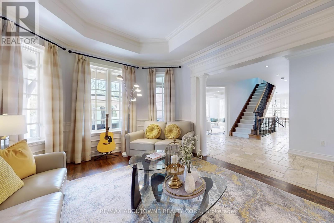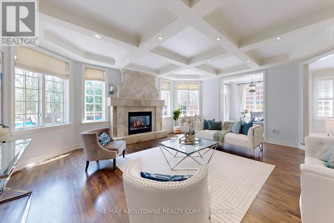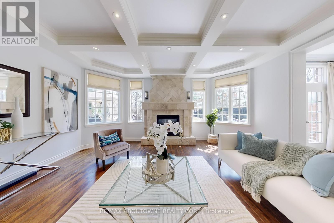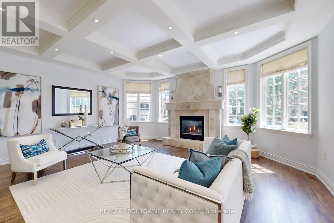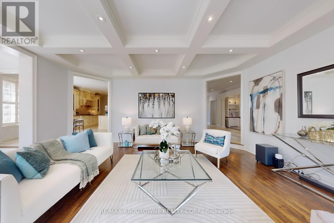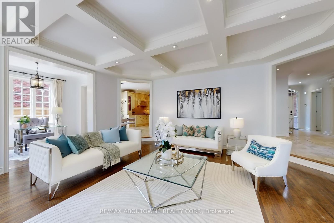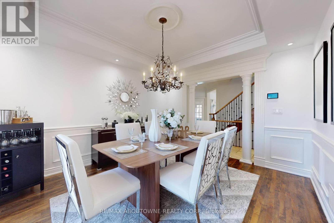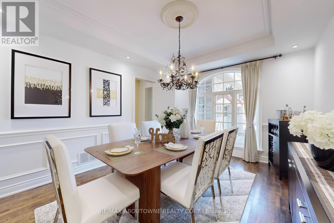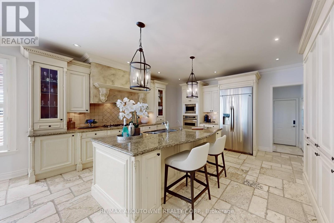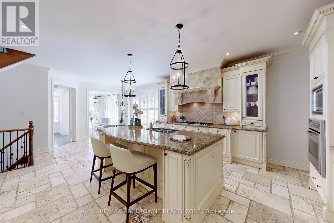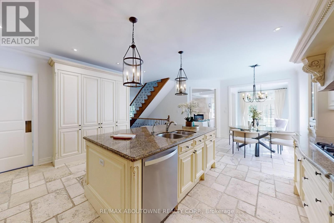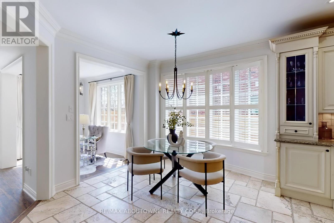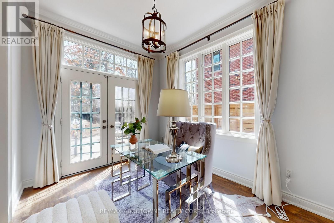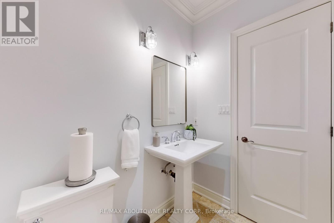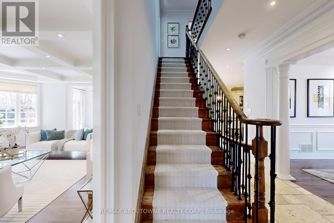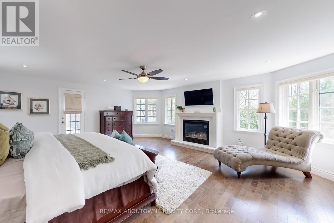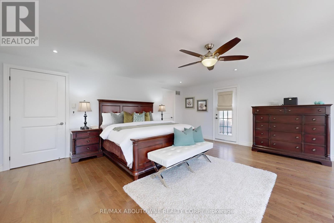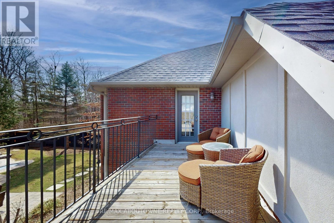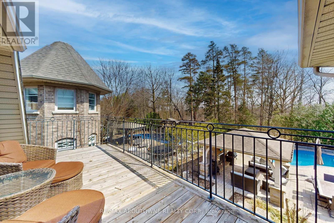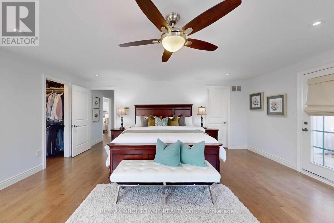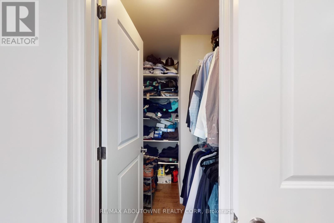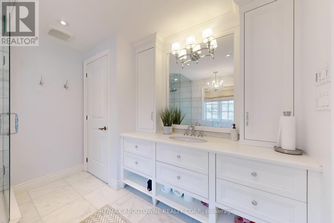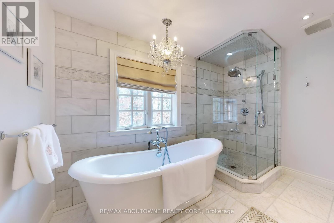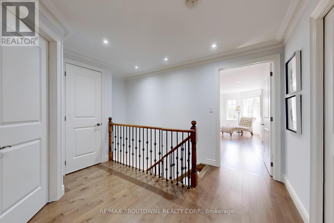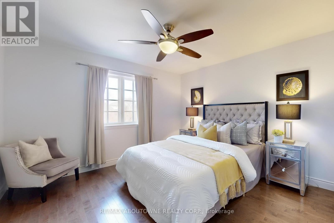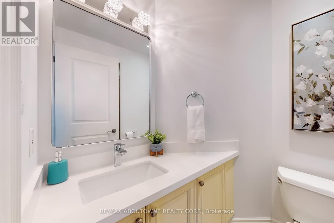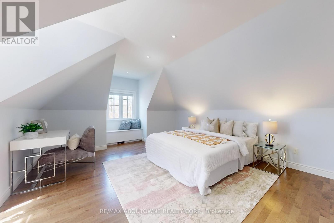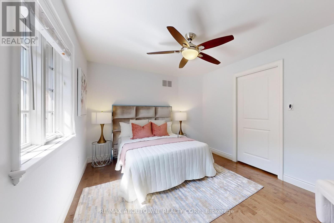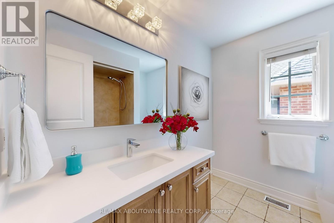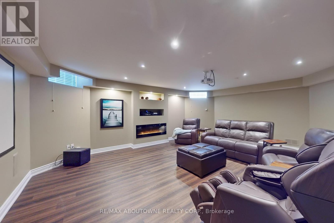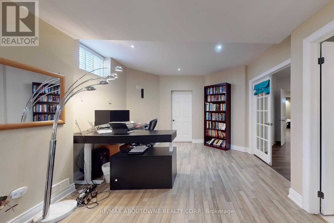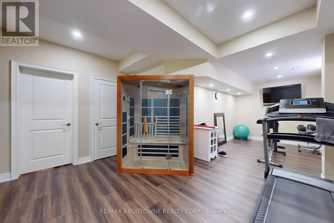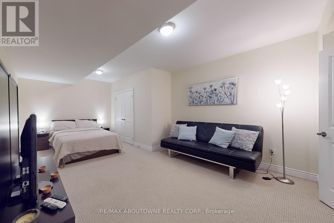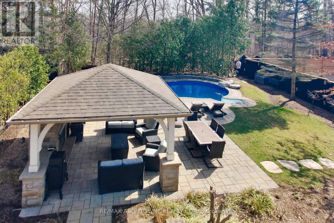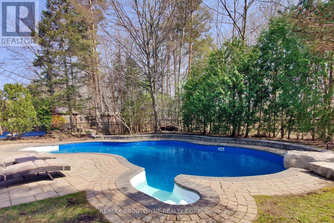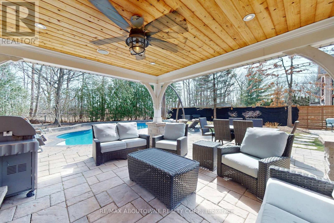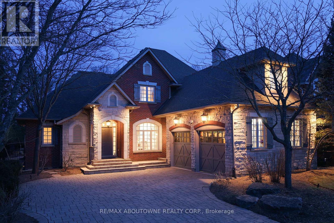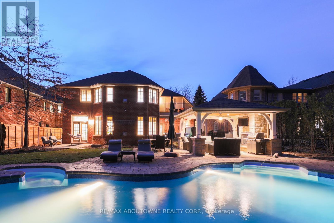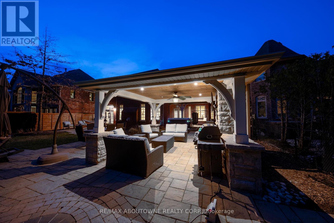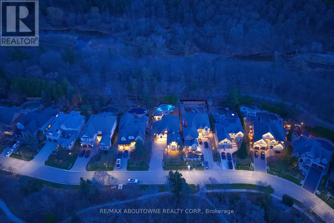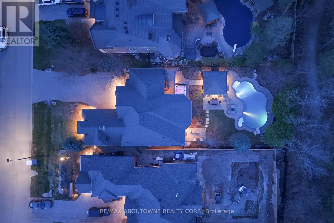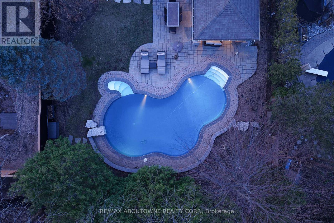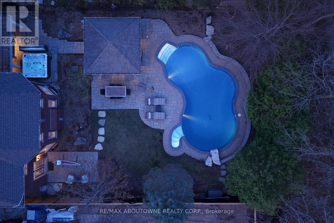6 卧室
5 浴室
3500 - 5000 sqft
壁炉
Inground Pool
中央空调
风热取暖
$3,399,000
Welcome to 1175 Riverbank Way, a rare opportunity to own a custom-built luxury home set on one of Oakville's most spectacular ravine lots. Backing onto the iconic Sixteen Mile Creek and facing a tranquil wooded ravine across the street, this south-facing property offers unmatched privacy, lush scenery, and an exceptional connection to nature.Elegant stone and brick exterior, professionally landscaped front and rear yards, and a deep 60 x 170 ft lot create striking curb appeal. Inside, sun-filled principal rooms offer warmth and sophistication. The sunken family room, with coffered ceilings and a stone fireplace, opens to treetop views. The classic kitchen features granite counters, stainless steel appliances, and custom cabinetry, with a breakfast area overlooking the backyard and a formal dining room with views of the ravine.Upstairs, the grand primary suite includes a gas fireplace, private balcony, two walk-in closets, and a marble-clad 4-piece ensuite. Three additional bedrooms include one with a private ensuite and two sharing a full bath. The finished basement adds a theatre room, home gym, guest suite, and a flexible 6th bedroom or office. Step outside to a private outdoor retreat: saltwater pool, hot tub, stone patio, and covered cabana with fireplace and TV. Surrounded by mature trees and gentle topography, this home is a rare blend of luxury, privacy, and natural beauty. Truly a refined, ravine-side residence in a coveted location. Properties like this are rarely available. (id:43681)
房源概要
|
MLS® Number
|
W12097515 |
|
房源类型
|
民宅 |
|
社区名字
|
1015 - RO River Oaks |
|
附近的便利设施
|
医院, 公共交通, 学校 |
|
设备类型
|
热水器 - Gas |
|
特征
|
Cul-de-sac, Ravine, Conservation/green Belt |
|
总车位
|
8 |
|
泳池类型
|
Inground Pool |
|
租赁设备类型
|
热水器 - Gas |
详 情
|
浴室
|
5 |
|
地上卧房
|
4 |
|
地下卧室
|
2 |
|
总卧房
|
6 |
|
Age
|
16 To 30 Years |
|
家电类
|
Water Heater - Tankless, Central Vacuum, 烘干机, Home Theatre, 洗衣机, 窗帘 |
|
地下室进展
|
已装修 |
|
地下室类型
|
全完工 |
|
施工种类
|
独立屋 |
|
空调
|
中央空调 |
|
外墙
|
砖, 石 |
|
壁炉
|
有 |
|
地基类型
|
Unknown |
|
客人卫生间(不包含洗浴)
|
1 |
|
供暖方式
|
天然气 |
|
供暖类型
|
压力热风 |
|
储存空间
|
2 |
|
内部尺寸
|
3500 - 5000 Sqft |
|
类型
|
独立屋 |
|
设备间
|
市政供水 |
车 位
土地
|
英亩数
|
无 |
|
土地便利设施
|
医院, 公共交通, 学校 |
|
污水道
|
Sanitary Sewer |
|
土地深度
|
170 Ft ,2 In |
|
土地宽度
|
60 Ft ,1 In |
|
不规则大小
|
60.1 X 170.2 Ft |
|
规划描述
|
Res |
房 间
| 楼 层 |
类 型 |
长 度 |
宽 度 |
面 积 |
|
二楼 |
Bedroom 4 |
4.32 m |
3.02 m |
4.32 m x 3.02 m |
|
二楼 |
主卧 |
6.1 m |
5.79 m |
6.1 m x 5.79 m |
|
二楼 |
第二卧房 |
3.84 m |
3.61 m |
3.84 m x 3.61 m |
|
二楼 |
第三卧房 |
5.66 m |
4.06 m |
5.66 m x 4.06 m |
|
地下室 |
Media |
5.94 m |
5.92 m |
5.94 m x 5.92 m |
|
地下室 |
卧室 |
6.25 m |
3.53 m |
6.25 m x 3.53 m |
|
地下室 |
卧室 |
6.1 m |
3.66 m |
6.1 m x 3.66 m |
|
地下室 |
Exercise Room |
7 m |
2.465 m |
7 m x 2.465 m |
|
一楼 |
客厅 |
4.8 m |
3.63 m |
4.8 m x 3.63 m |
|
一楼 |
家庭房 |
6.02 m |
6.02 m |
6.02 m x 6.02 m |
|
一楼 |
衣帽间 |
3.66 m |
2.57 m |
3.66 m x 2.57 m |
|
一楼 |
Eating Area |
5.16 m |
3.45 m |
5.16 m x 3.45 m |
|
一楼 |
厨房 |
5.16 m |
4.09 m |
5.16 m x 4.09 m |
|
一楼 |
餐厅 |
4.29 m |
3.61 m |
4.29 m x 3.61 m |
https://www.realtor.ca/real-estate/28200564/1175-riverbank-way-oakville-ro-river-oaks-1015-ro-river-oaks



