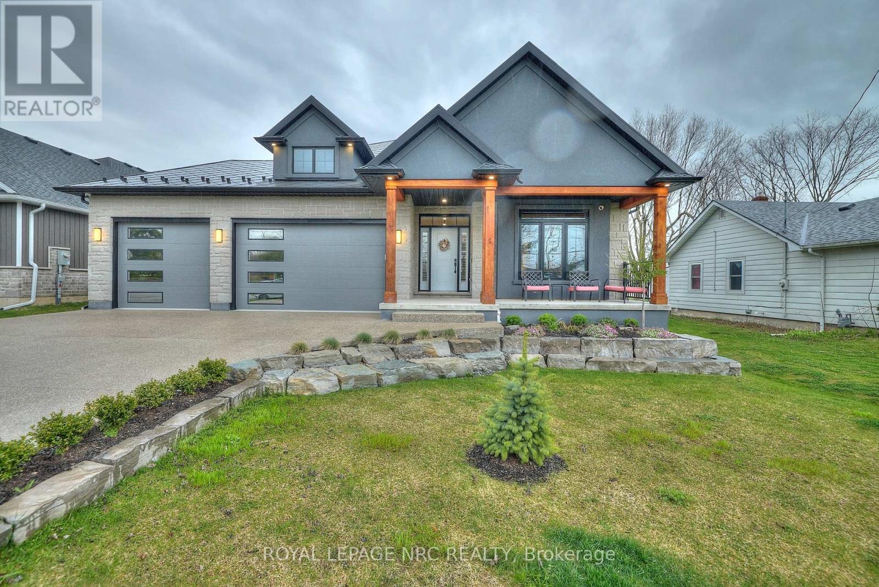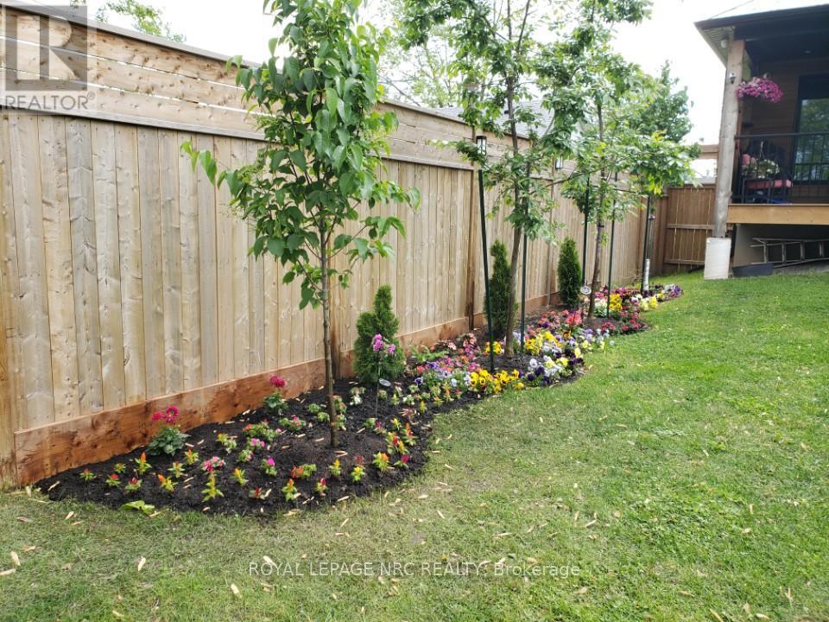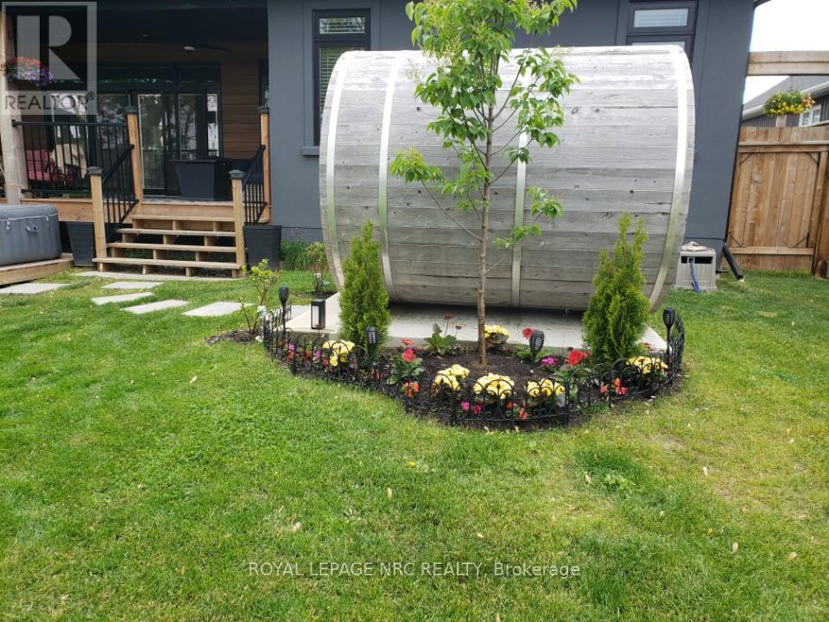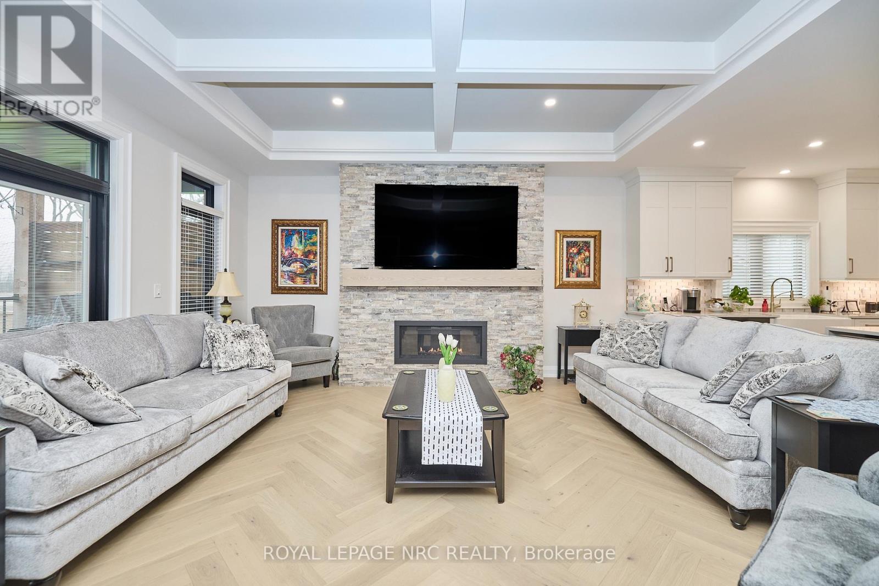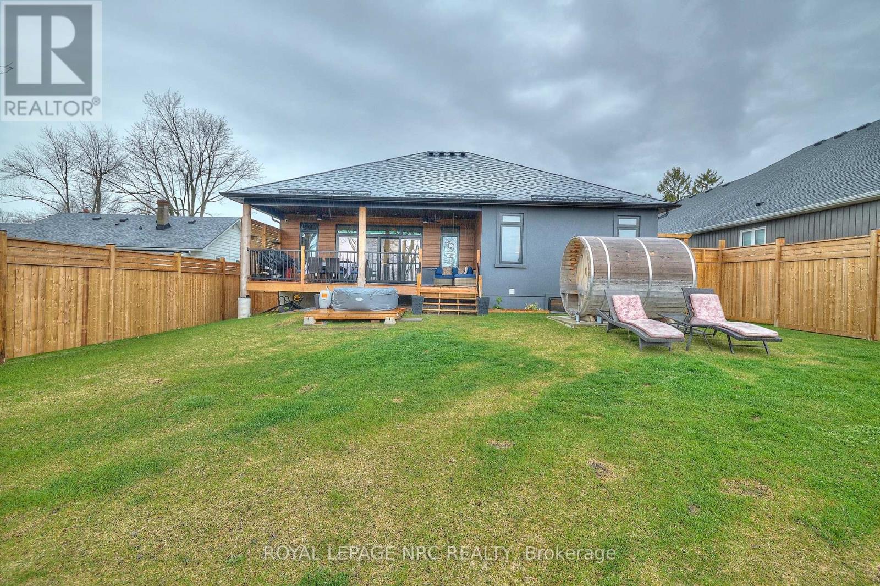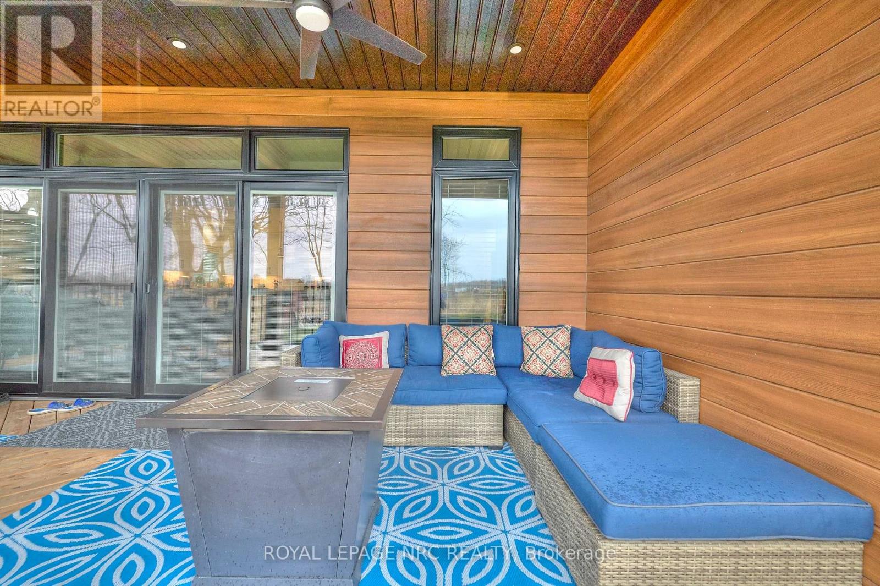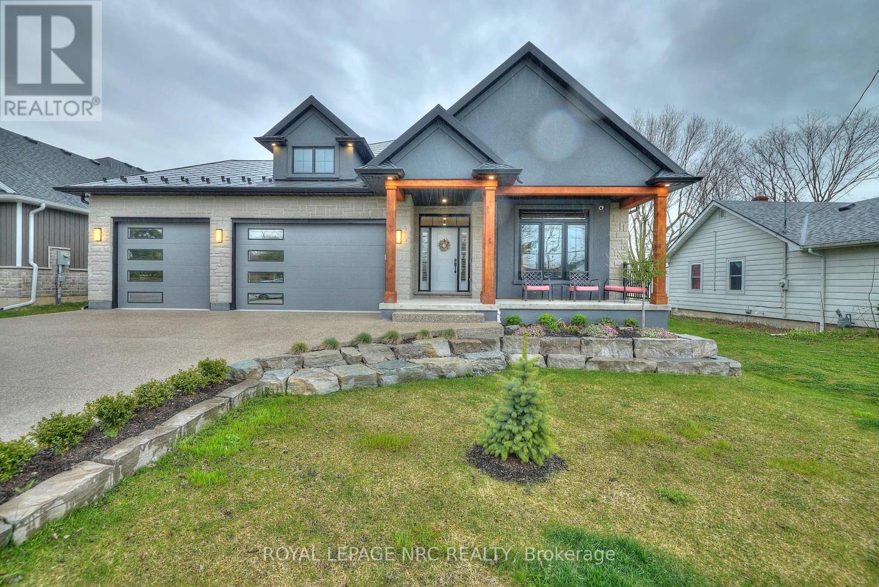5 卧室
3 浴室
2000 - 2500 sqft
平房
壁炉
中央空调, 换气器
风热取暖
Landscaped
$1,299,000
Amazing home in Excellent location near the QEW, Shopping and US border. 3 + 2 bedroom Bungalow finished top to bottom. This home has MANY upgrades you will not find in homes at this price point. Lifetime diamond shape metal roof, ICF foundation, 3 car insulated garage, separate walk out to basement, huge covered rear deck. 9 ft ceilings on main floor, 10 ft tray ceilings in LR & DR. 9 ft basement height. Engineered hardwood throughout main level. 46 inch linear gas fireplace, Quartz Double waterfall edge on oversized kitchen island, glass wine display, 12 ft double sliding patio door to covered porch. 4 zone sound system, 7 camera security system, fully finished basement with 2 addition bedrooms, 5 piece bath and huge rec room w/ gas fireplace. Primary ensuite and basement bathroom have heated flooring. Outdoor wooden Sauna is included. 4 years remaining on Tarion warranty. Quartz countertops in all bathrooms. Newly finished concrete/aggregate driveway. Beautiful home, you will NOT find another like this one. **Listing agent is related to sellers. Purchase price shall include a 10.01 m x 12.19 m parcel at the rear of property (id:43681)
房源概要
|
MLS® Number
|
X12188163 |
|
房源类型
|
民宅 |
|
社区名字
|
334 - Crescent Park |
|
附近的便利设施
|
学校, Beach |
|
特征
|
Irregular Lot Size, 无地毯, 亲戚套间, Sauna |
|
总车位
|
7 |
|
结构
|
Deck |
详 情
|
浴室
|
3 |
|
地上卧房
|
3 |
|
地下卧室
|
2 |
|
总卧房
|
5 |
|
公寓设施
|
Fireplace(s) |
|
家电类
|
Garage Door Opener Remote(s) |
|
建筑风格
|
平房 |
|
地下室功能
|
Apartment In Basement, Walk Out |
|
地下室类型
|
N/a |
|
施工种类
|
独立屋 |
|
空调
|
Central Air Conditioning, 换气机 |
|
外墙
|
石, 灰泥 |
|
Fire Protection
|
Security System |
|
壁炉
|
有 |
|
Fireplace Total
|
2 |
|
地基类型
|
Insulated 混凝土 Forms |
|
供暖方式
|
天然气 |
|
供暖类型
|
压力热风 |
|
储存空间
|
1 |
|
内部尺寸
|
2000 - 2500 Sqft |
|
类型
|
独立屋 |
|
设备间
|
市政供水 |
车 位
土地
|
英亩数
|
无 |
|
围栏类型
|
Fenced Yard |
|
土地便利设施
|
学校, Beach |
|
Landscape Features
|
Landscaped |
|
污水道
|
Sanitary Sewer |
|
土地深度
|
175 Ft ,6 In |
|
土地宽度
|
60 Ft ,2 In |
|
不规则大小
|
60.2 X 175.5 Ft |
|
地表水
|
湖泊/池塘 |
|
规划描述
|
R1 |
房 间
| 楼 层 |
类 型 |
长 度 |
宽 度 |
面 积 |
|
Lower Level |
浴室 |
3.81 m |
2.53 m |
3.81 m x 2.53 m |
|
Lower Level |
Bedroom 4 |
2.92 m |
4.44 m |
2.92 m x 4.44 m |
|
Lower Level |
Bedroom 5 |
4.42 m |
2.9 m |
4.42 m x 2.9 m |
|
Lower Level |
娱乐,游戏房 |
8.84 m |
9.3 m |
8.84 m x 9.3 m |
|
一楼 |
门厅 |
3.15 m |
1.98 m |
3.15 m x 1.98 m |
|
一楼 |
浴室 |
3.86 m |
3.25 m |
3.86 m x 3.25 m |
|
一楼 |
厨房 |
4.67 m |
3.76 m |
4.67 m x 3.76 m |
|
一楼 |
客厅 |
5.38 m |
4.98 m |
5.38 m x 4.98 m |
|
一楼 |
餐厅 |
5.38 m |
2.9 m |
5.38 m x 2.9 m |
|
一楼 |
主卧 |
5.49 m |
4.57 m |
5.49 m x 4.57 m |
|
一楼 |
第二卧房 |
4.17 m |
4.06 m |
4.17 m x 4.06 m |
|
一楼 |
第三卧房 |
3.45 m |
3.15 m |
3.45 m x 3.15 m |
https://www.realtor.ca/real-estate/28399082/1174-spears-road-fort-erie-crescent-park-334-crescent-park


