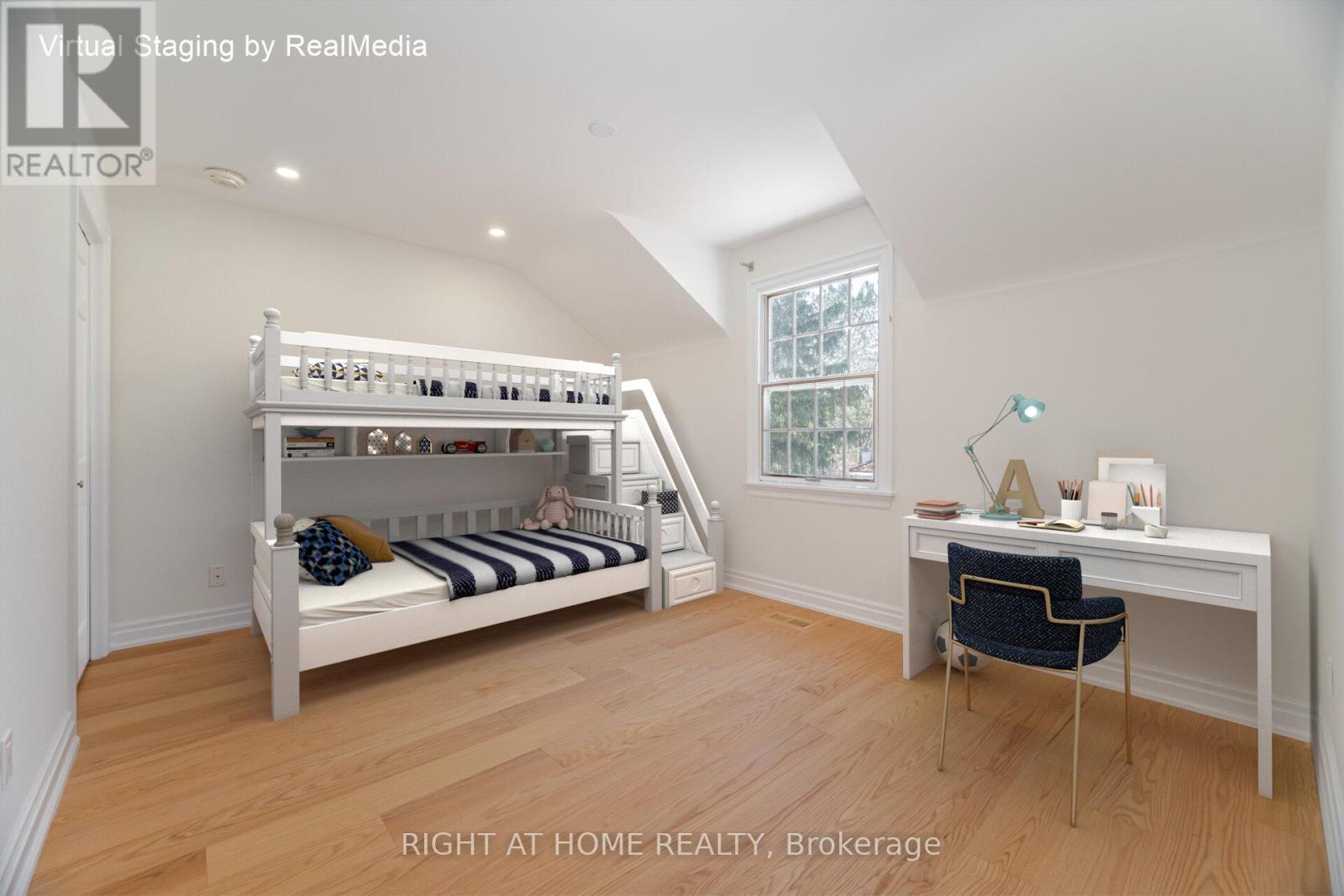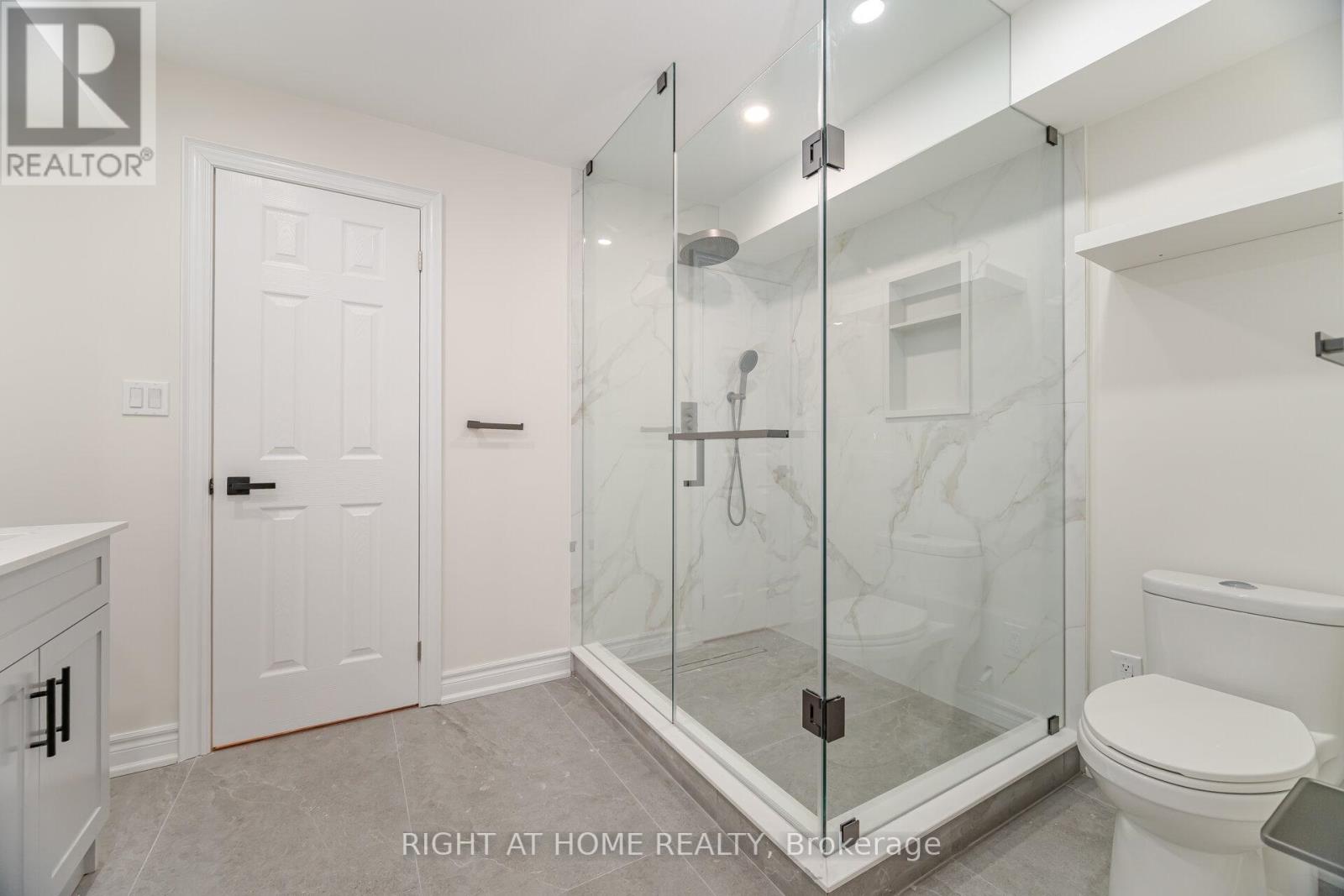5 卧室
4 浴室
2500 - 3000 sqft
壁炉
Inground Pool
中央空调
风热取暖
$9,000 Monthly
Step into an elegant residence where comfort and charm blend seamlessly in Oakville's prestigious Morrison neighbourhood. Nestled on a desirable 13,000+ sq. ft. corner lot that is surrounded by mature trees, this home boasts an expansive outdoor area offering both a tranquil garden retreat and vibrant poolside living-perfect for relaxation or entertaining. The home's inviting exterior continues indoors, where some thoughtful renovations offer sophistication and tradition with modern functionality, creating the perfect blank slate for your personal touch. At the heart of the home is a spectacular new kitchen, defined by clean lines, neutral tones and a generous space. An abundance of windows throughout the home provides light-filled rooms with lovely views at every turn. Upstairs, four spacious bedrooms offer comfort and privacy for family and guests. The primary suite is complemented by a spa-inspired washroom and custom built-ins that enhance both style and storage. On the main floor, a versatile room offers the potential to add a fifth bedroom with ensuite making it ideal for guests or multigenerational living. The lower-level features high ceilings, large windows, a private bedroom with ensuite, a large recreation area, and its own separate entrance-perfect for extended family or a nanny suite. This notable home is a rare opportunity in one of Oakville's most coveted neighbourhoods. Select photos virtually staged. (id:43681)
房源概要
|
MLS® Number
|
W12183615 |
|
房源类型
|
民宅 |
|
社区名字
|
1011 - MO Morrison |
|
特征
|
树木繁茂的地区, 无地毯, 亲戚套间 |
|
总车位
|
6 |
|
泳池类型
|
Inground Pool |
|
结构
|
棚 |
详 情
|
浴室
|
4 |
|
地上卧房
|
4 |
|
地下卧室
|
1 |
|
总卧房
|
5 |
|
Age
|
31 To 50 Years |
|
家电类
|
Garage Door Opener Remote(s), 烤箱 - Built-in, Range, All |
|
地下室功能
|
Walk-up |
|
地下室类型
|
Full |
|
施工种类
|
独立屋 |
|
空调
|
中央空调 |
|
外墙
|
木头 |
|
壁炉
|
有 |
|
Fireplace Total
|
4 |
|
Flooring Type
|
Hardwood |
|
地基类型
|
水泥 |
|
供暖方式
|
天然气 |
|
供暖类型
|
压力热风 |
|
储存空间
|
2 |
|
内部尺寸
|
2500 - 3000 Sqft |
|
类型
|
独立屋 |
|
设备间
|
市政供水 |
车 位
土地
|
英亩数
|
无 |
|
围栏类型
|
Fully Fenced, Fenced Yard |
|
污水道
|
Sanitary Sewer |
|
土地深度
|
91 Ft ,9 In |
|
土地宽度
|
99 Ft ,8 In |
|
不规则大小
|
99.7 X 91.8 Ft |
房 间
| 楼 层 |
类 型 |
长 度 |
宽 度 |
面 积 |
|
Lower Level |
娱乐,游戏房 |
4.23 m |
8.61 m |
4.23 m x 8.61 m |
|
Lower Level |
Bedroom 5 |
3.69 m |
3.89 m |
3.69 m x 3.89 m |
|
Lower Level |
家庭房 |
4.23 m |
5.7 m |
4.23 m x 5.7 m |
|
一楼 |
厨房 |
4.36 m |
3.7 m |
4.36 m x 3.7 m |
|
一楼 |
Eating Area |
4.2 m |
6.23 m |
4.2 m x 6.23 m |
|
一楼 |
餐厅 |
4.23 m |
4.84 m |
4.23 m x 4.84 m |
|
一楼 |
客厅 |
4.09 m |
6.04 m |
4.09 m x 6.04 m |
|
一楼 |
衣帽间 |
4.08 m |
4.99 m |
4.08 m x 4.99 m |
|
Upper Level |
主卧 |
4.07 m |
4.42 m |
4.07 m x 4.42 m |
|
Upper Level |
第二卧房 |
4.23 m |
4.14 m |
4.23 m x 4.14 m |
|
Upper Level |
第三卧房 |
4.23 m |
3.9 m |
4.23 m x 3.9 m |
|
Upper Level |
Bedroom 4 |
4.07 m |
3.28 m |
4.07 m x 3.28 m |
https://www.realtor.ca/real-estate/28389675/1173-carey-road-oakville-mo-morrison-1011-mo-morrison




































