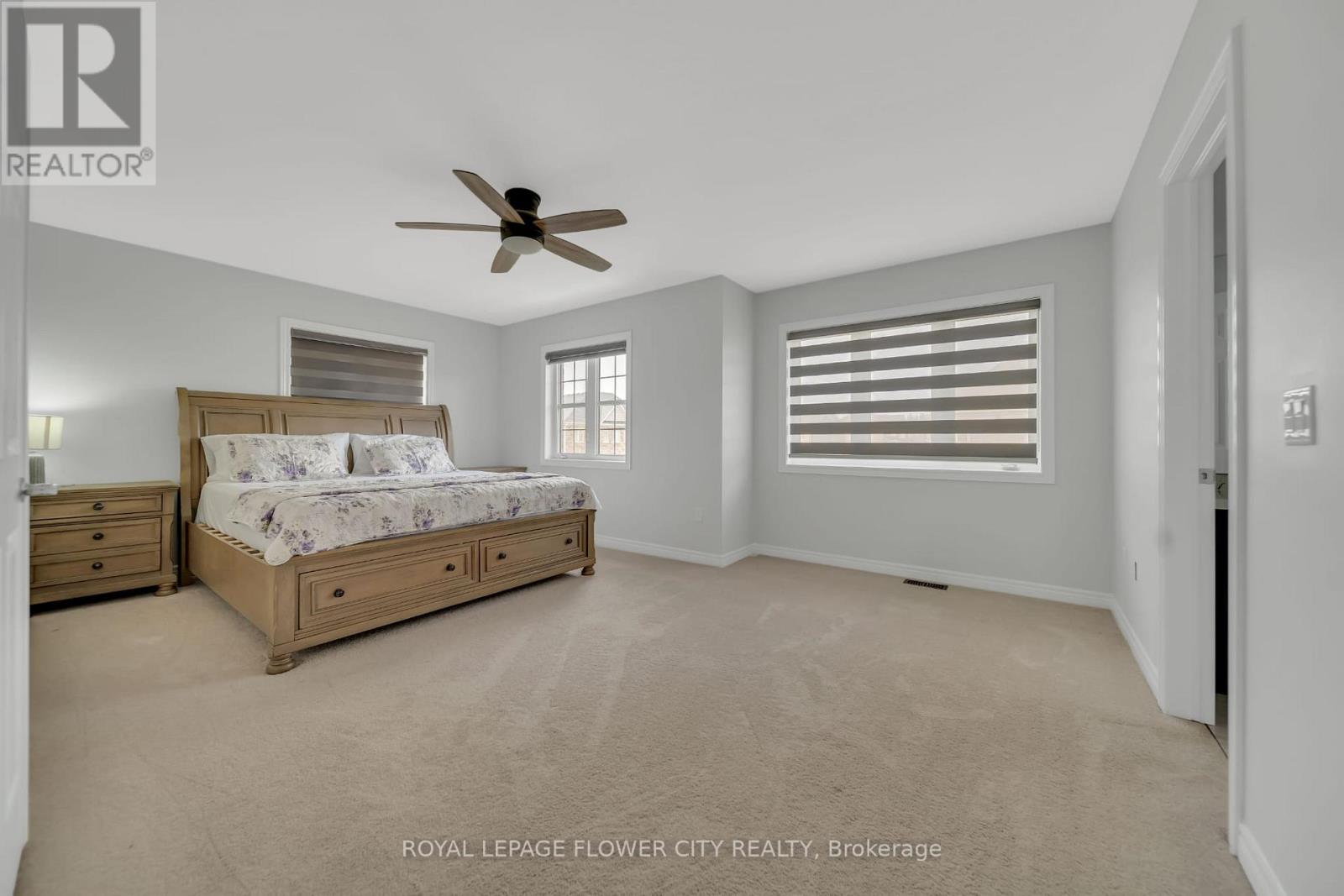4 卧室
3 浴室
2000 - 2500 sqft
壁炉
中央空调
风热取暖
$2,600 Monthly
Looking for the perfect home close to schools, parks and other amenities? This is it! Located in the highly sought after neighborhood. Entering through the front door you will discover a formal dining room, seamlessly flowing into the eat in kitchen and large living room featuring a lovely fireplace to relax by. The every day entrance located on the side of the home, offers a spacious mudroom area, ideal for storing all winter and school gear neatly, upstairs this modern floor plan features an oversized mater suite, including walk-in closet and gorgeous ensuite bath, making this perfect space to come home to after a long day. (id:43681)
房源概要
|
MLS® Number
|
X12144908 |
|
房源类型
|
民宅 |
|
社区名字
|
Woodstock - North |
|
特征
|
In Suite Laundry |
|
总车位
|
4 |
详 情
|
浴室
|
3 |
|
地上卧房
|
4 |
|
总卧房
|
4 |
|
家电类
|
洗碗机, 烘干机, Hood 电扇, 炉子, 洗衣机, 冰箱 |
|
施工种类
|
独立屋 |
|
空调
|
中央空调 |
|
外墙
|
砖 |
|
壁炉
|
有 |
|
客人卫生间(不包含洗浴)
|
1 |
|
供暖方式
|
天然气 |
|
供暖类型
|
压力热风 |
|
储存空间
|
2 |
|
内部尺寸
|
2000 - 2500 Sqft |
|
类型
|
独立屋 |
|
设备间
|
市政供水 |
车 位
土地
房 间
| 楼 层 |
类 型 |
长 度 |
宽 度 |
面 积 |
|
二楼 |
浴室 |
3.44 m |
1.7 m |
3.44 m x 1.7 m |
|
二楼 |
洗衣房 |
2.49 m |
2.16 m |
2.49 m x 2.16 m |
|
二楼 |
主卧 |
4.11 m |
5.54 m |
4.11 m x 5.54 m |
|
二楼 |
第二卧房 |
3.44 m |
3.07 m |
3.44 m x 3.07 m |
|
二楼 |
第三卧房 |
3.59 m |
3.99 m |
3.59 m x 3.99 m |
|
二楼 |
Bedroom 4 |
4.51 m |
3.68 m |
4.51 m x 3.68 m |
|
一楼 |
厨房 |
3.47 m |
5.82 m |
3.47 m x 5.82 m |
|
一楼 |
客厅 |
3.38 m |
4.69 m |
3.38 m x 4.69 m |
|
一楼 |
餐厅 |
3.56 m |
3.01 m |
3.56 m x 3.01 m |
|
一楼 |
家庭房 |
3.29 m |
2.77 m |
3.29 m x 2.77 m |
|
一楼 |
浴室 |
1.25 m |
1.85 m |
1.25 m x 1.85 m |
https://www.realtor.ca/real-estate/28305199/1171-upper-thames-drive-woodstock-woodstock-north-woodstock-north




















