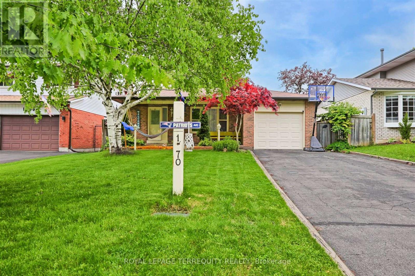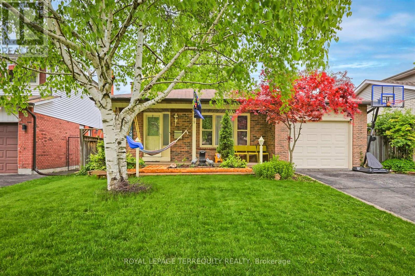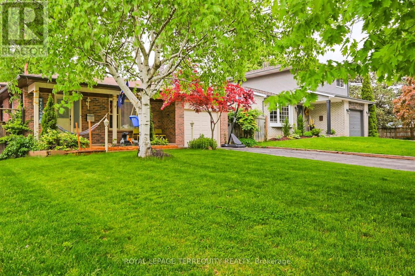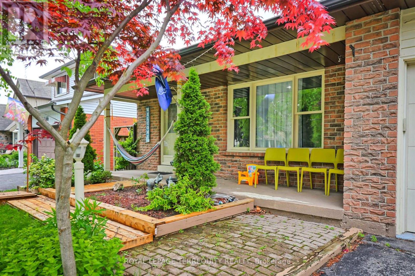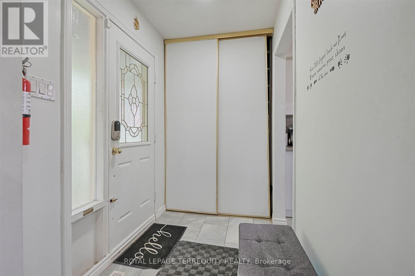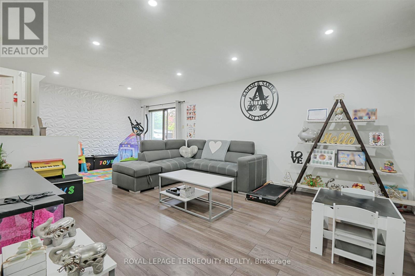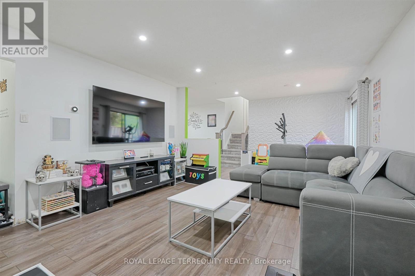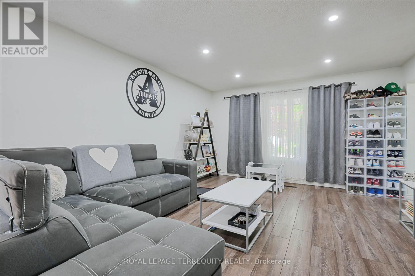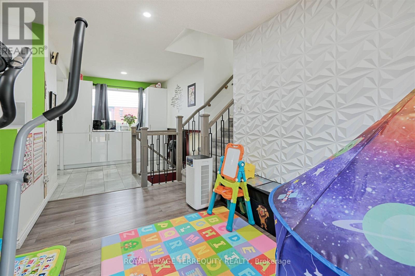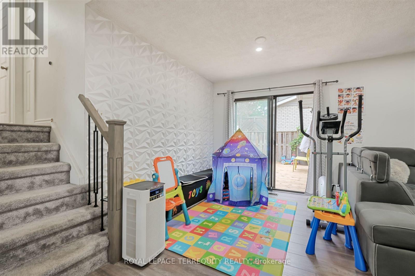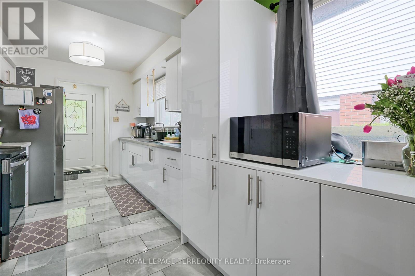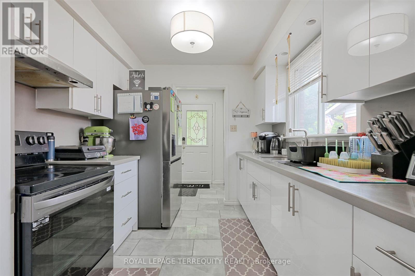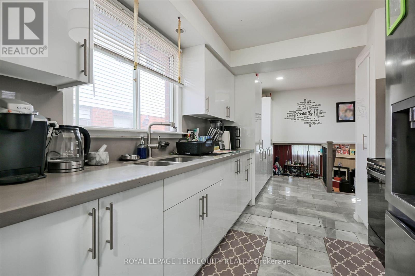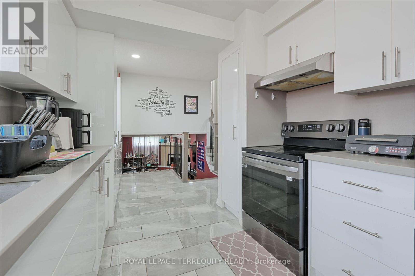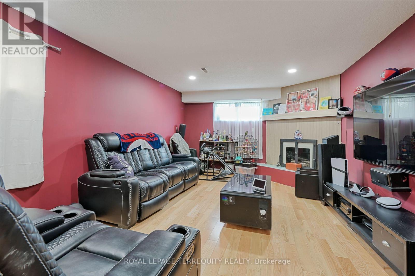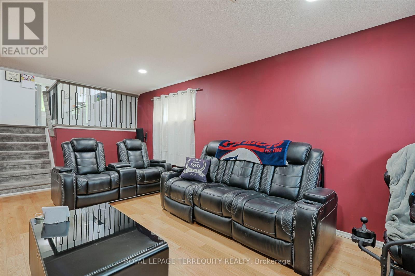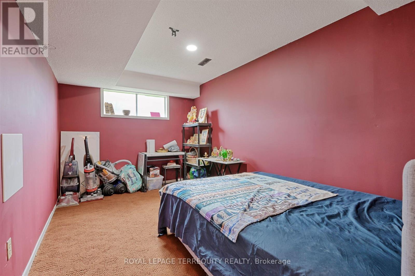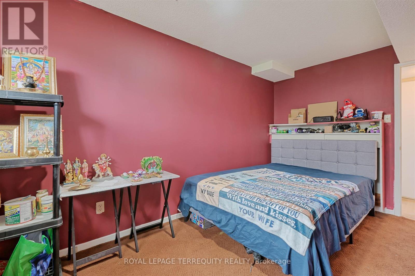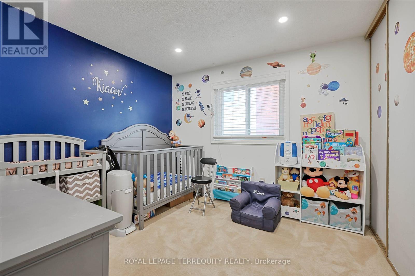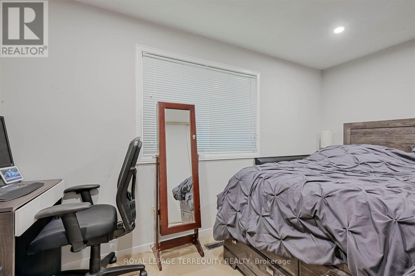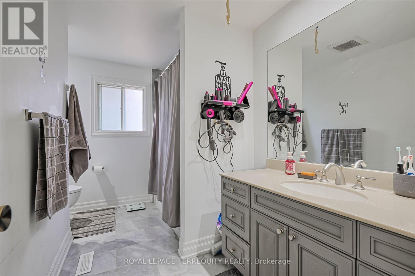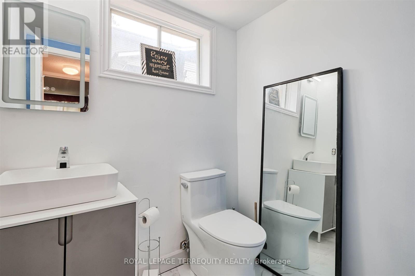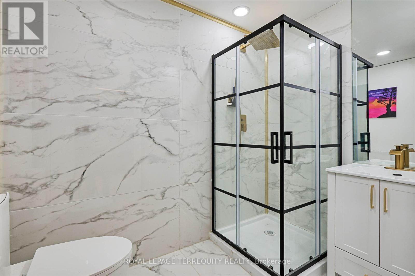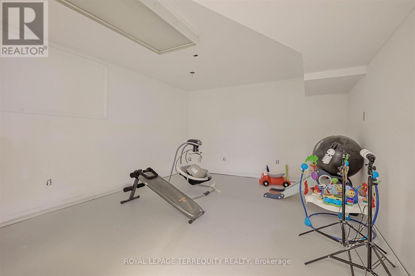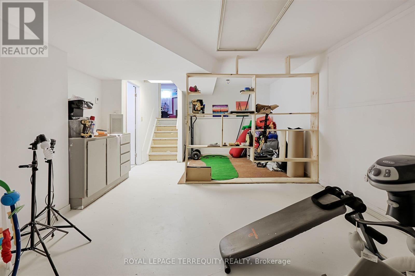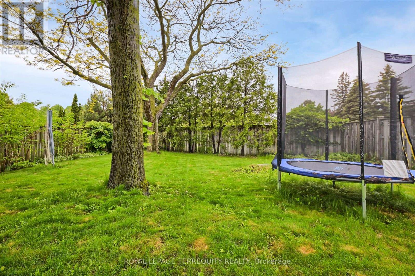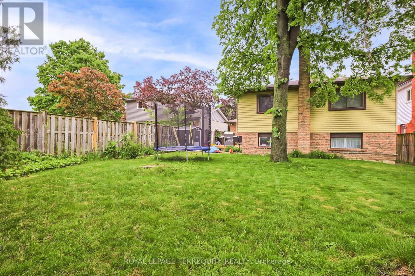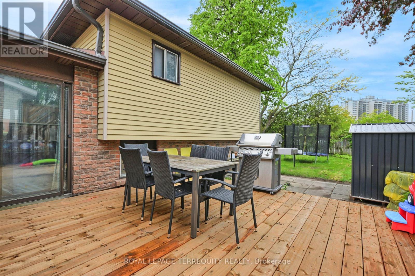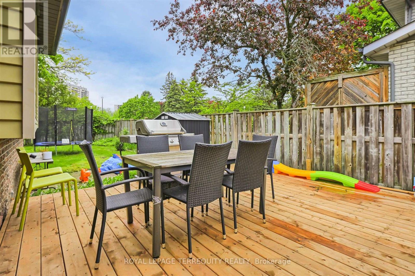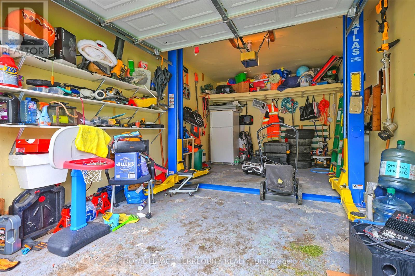4 卧室
3 浴室
1500 - 2000 sqft
壁炉
中央空调, Ventilation System
风热取暖
$985,000
Elegant Family Home in One of Oshawas Finest Neighbourhoods Nestled on a mature, tree-lined this beautifully updated family home offers a perfect blend of luxury, comfort, and modern elegance. Located in one of Oshawa's most sought-after neighbourhoods, the home boasts multiple indoor and outdoor entertaining spaces, ideal for both everyday living and special occasions. The main floor features large windows that fill the space with natural light, along with a seamless flow to a spacious backyard deck and yard perfect for summer gatherings. The open-concept kitchen overlooks a formal sitting area with a cozy wood-burning fireplace and provides a second walkout to the deck. Plank and slate flooring run throughout the main level convenient 2-piece powder room. Upstairs, you'll find generously sized bedrooms, including a primary suite complete with a luxurious 4-piece bath. Two additional bedrooms feature hardwood flooring and bright, windows, and are serviced by a stylish 4-piece main bathroom. A 4th bedroom is located on the third floor, offering added flexibility for a growing family or home office needs. The newly finished basement rec room is perfect for entertaining or relaxing with family, complemented by a spacious laundry area and additional storage. This elegant home combines timeless charm with modern upgrades, all within easy reach of top-rated schools, parks, and amenities. Also, garage has Atlas Polar two post CAR HOIST (id:43681)
房源概要
|
MLS® Number
|
E12188561 |
|
房源类型
|
民宅 |
|
社区名字
|
Centennial |
|
附近的便利设施
|
医院, 学校 |
|
社区特征
|
School Bus |
|
特征
|
树木繁茂的地区, Guest Suite |
|
总车位
|
7 |
|
结构
|
Porch, 棚 |
详 情
|
浴室
|
3 |
|
地上卧房
|
4 |
|
总卧房
|
4 |
|
Age
|
31 To 50 Years |
|
公寓设施
|
Canopy, Separate Heating Controls, Separate 电ity Meters |
|
家电类
|
Water Heater, Water Meter |
|
地下室进展
|
已装修 |
|
地下室类型
|
N/a (finished) |
|
Construction Status
|
Insulation Upgraded |
|
施工种类
|
独立屋 |
|
Construction Style Split Level
|
Backsplit |
|
空调
|
Central Air Conditioning, Ventilation System |
|
外墙
|
砖 |
|
Fire Protection
|
Alarm System, Monitored Alarm, Smoke Detectors |
|
壁炉
|
有 |
|
Fireplace Total
|
1 |
|
Flooring Type
|
木头, Ceramic, Carpeted |
|
地基类型
|
混凝土 |
|
客人卫生间(不包含洗浴)
|
1 |
|
供暖方式
|
天然气 |
|
供暖类型
|
压力热风 |
|
内部尺寸
|
1500 - 2000 Sqft |
|
类型
|
独立屋 |
|
设备间
|
市政供水, Unknown |
车 位
土地
|
英亩数
|
无 |
|
围栏类型
|
Fully Fenced, Fenced Yard |
|
土地便利设施
|
医院, 学校 |
|
污水道
|
Sanitary Sewer |
|
土地深度
|
116 Ft ,3 In |
|
土地宽度
|
45 Ft |
|
不规则大小
|
45 X 116.3 Ft |
房 间
| 楼 层 |
类 型 |
长 度 |
宽 度 |
面 积 |
|
二楼 |
主卧 |
3.35 m |
3.96 m |
3.35 m x 3.96 m |
|
二楼 |
第二卧房 |
3.01 m |
3.01 m |
3.01 m x 3.01 m |
|
二楼 |
第三卧房 |
4.27 m |
2.74 m |
4.27 m x 2.74 m |
|
Lower Level |
家庭房 |
5.79 m |
3.81 m |
5.79 m x 3.81 m |
|
Lower Level |
Bedroom 4 |
4.57 m |
2.74 m |
4.57 m x 2.74 m |
|
一楼 |
客厅 |
4.57 m |
3.96 m |
4.57 m x 3.96 m |
|
一楼 |
餐厅 |
3.96 m |
2.74 m |
3.96 m x 2.74 m |
|
一楼 |
厨房 |
3.35 m |
2.59 m |
3.35 m x 2.59 m |
|
一楼 |
Eating Area |
2.74 m |
2.43 m |
2.74 m x 2.43 m |
设备间
https://www.realtor.ca/real-estate/28399780/1170-trillium-court-oshawa-centennial-centennial



