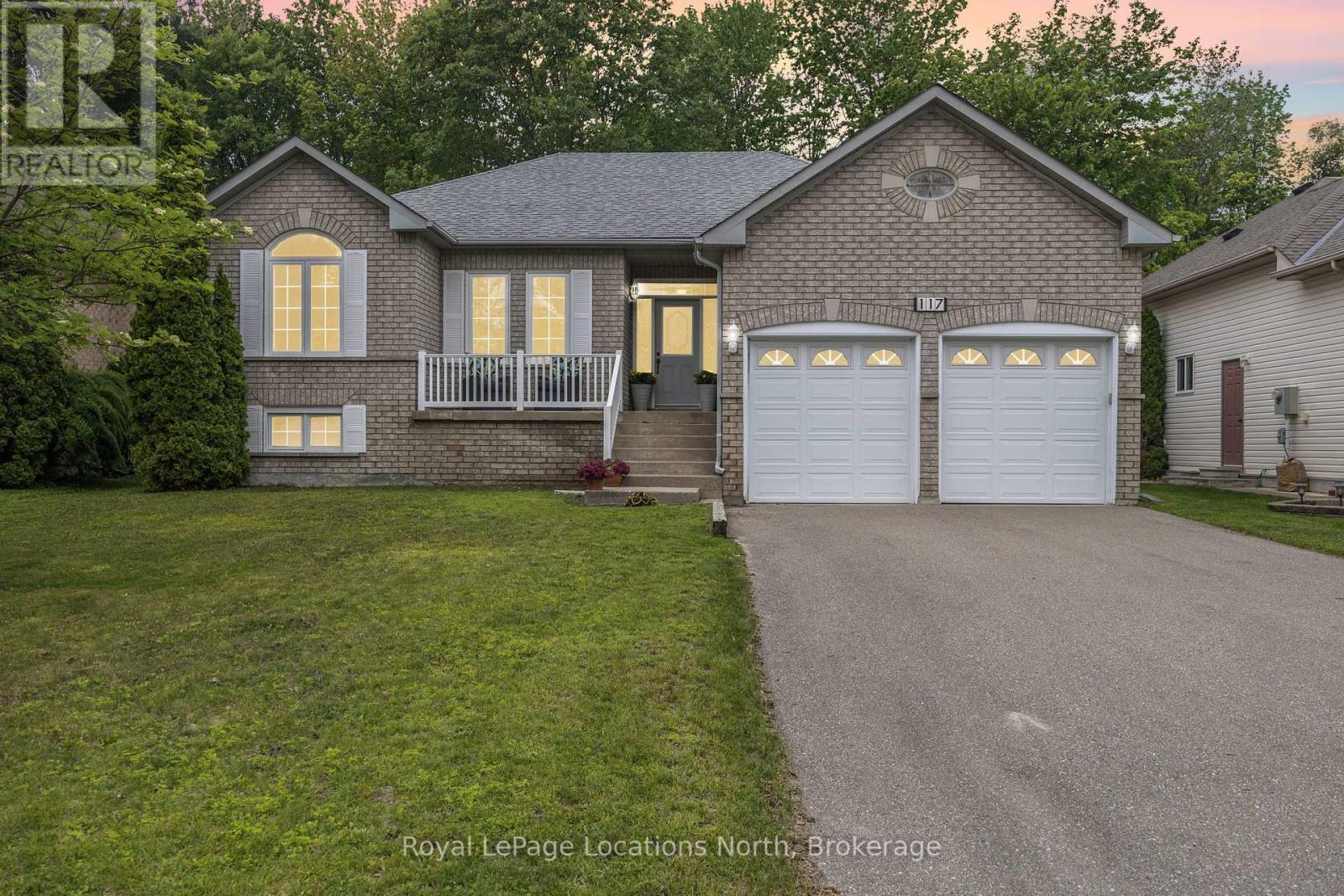117 Silver Birch Avenue Wasaga Beach, Ontario L9Z 1N2

$699,000
Welcome to this meticulously maintained raised bungalow in one of Wasaga's most sought-after communities. This 3-bedroom, 2-bathroom home features hardwood floors, main-floor laundry, and an eat-in kitchen, oak cabinetry, a pantry, and a center peninsula perfect for family gatherings and entertaining. The bright and spacious living and dining areas flow seamlessly, with large windows that flood the space with natural light. The primary bedroom overlooks the peaceful green space and offers a triple closet and a luxurious 5-piece ensuite with a walk-in shower and whirlpool tub. Two additional bedrooms are generously sized with oversized windows and double closets. The unfinished lower level presents an excellent opportunity for an in-law suite or more living space for a growing family. Built in 2000 and freshly painted, this home also features a newer roof, windows, and appliances, along with a current inspection. Backing onto green space and close to trails, golf, shopping, parks, and the beach, this home is ideally located for both relaxation and recreation. Book your private showing today! Estate Sale, no guarantees or warranties are expressed or implied (id:43681)
Open House
现在这个房屋大家可以去Open House参观了!
12:00 pm
结束于:2:00 pm
12:00 pm
结束于:2:00 pm
房源概要
| MLS® Number | S12215288 |
| 房源类型 | 民宅 |
| 社区名字 | Wasaga Beach |
| 附近的便利设施 | 学校, Ski Area, Beach |
| 社区特征 | School Bus |
| 设备类型 | 热水器 - Gas |
| 特征 | Conservation/green Belt, Sump Pump |
| 总车位 | 4 |
| 租赁设备类型 | 热水器 - Gas |
| 结构 | Deck, 棚 |
| Water Front Name | Georgian Bay |
详 情
| 浴室 | 2 |
| 地上卧房 | 3 |
| 总卧房 | 3 |
| Age | 16 To 30 Years |
| 家电类 | Water Meter, Garage Door Opener Remote(s), 烘干机, 微波炉, 炉子, 洗衣机, 窗帘, 冰箱 |
| 建筑风格 | Raised Bungalow |
| 地下室进展 | 已完成 |
| 地下室类型 | Full (unfinished) |
| 施工种类 | 独立屋 |
| 空调 | 中央空调 |
| 外墙 | 砖 Veneer, 乙烯基壁板 |
| 地基类型 | 混凝土浇筑 |
| 供暖方式 | 天然气 |
| 供暖类型 | 压力热风 |
| 储存空间 | 1 |
| 内部尺寸 | 1500 - 2000 Sqft |
| 类型 | 独立屋 |
| 设备间 | 市政供水 |
车 位
| 附加车库 | |
| Garage |
土地
| 英亩数 | 无 |
| 土地便利设施 | 学校, Ski Area, Beach |
| Landscape Features | Lawn Sprinkler, Landscaped |
| 污水道 | Sanitary Sewer |
| 土地深度 | 114 Ft ,8 In |
| 土地宽度 | 60 Ft ,1 In |
| 不规则大小 | 60.1 X 114.7 Ft |
| 规划描述 | R |
房 间
| 楼 层 | 类 型 | 长 度 | 宽 度 | 面 积 |
|---|---|---|---|---|
| 一楼 | 厨房 | 6.91 m | 3.07 m | 6.91 m x 3.07 m |
| 一楼 | 餐厅 | 6.78 m | 4.24 m | 6.78 m x 4.24 m |
| 一楼 | 客厅 | 3.65 m | 7.39 m | 3.65 m x 7.39 m |
| 一楼 | 主卧 | 3.32 m | 4.78 m | 3.32 m x 4.78 m |
| 一楼 | 第二卧房 | 3.65 m | 5.33 m | 3.65 m x 5.33 m |
| 一楼 | 第三卧房 | 2.85 m | 3.86 m | 2.85 m x 3.86 m |
| 一楼 | 浴室 | 1.62 m | 3.3 m | 1.62 m x 3.3 m |
| 一楼 | 浴室 | 1.62 m | 2.87 m | 1.62 m x 2.87 m |
| 一楼 | 洗衣房 | 2.16 m | 1.64 m | 2.16 m x 1.64 m |
设备间
| 有线电视 | 已安装 |
| 配电箱 | 已安装 |
| 污水道 | 已安装 |
https://www.realtor.ca/real-estate/28457000/117-silver-birch-avenue-wasaga-beach-wasaga-beach






































