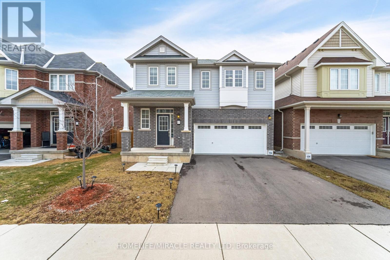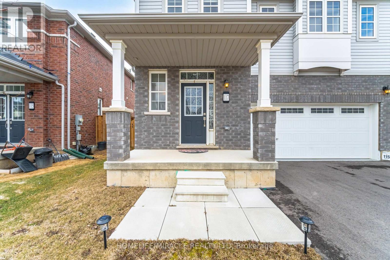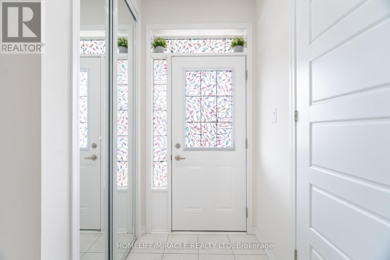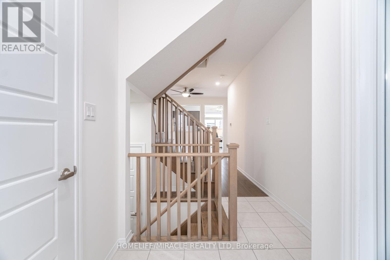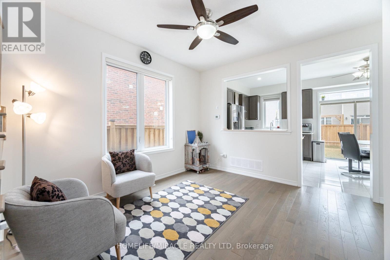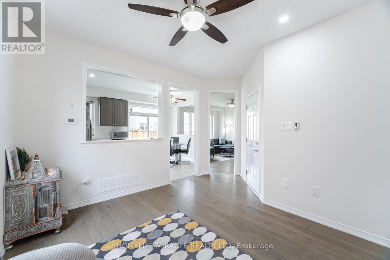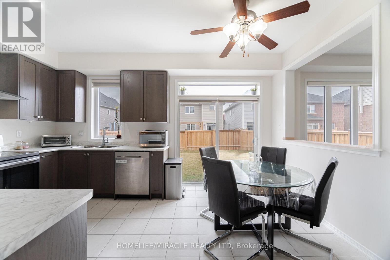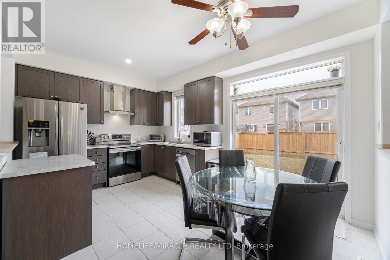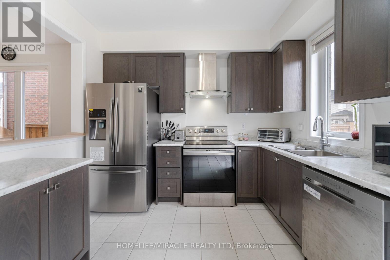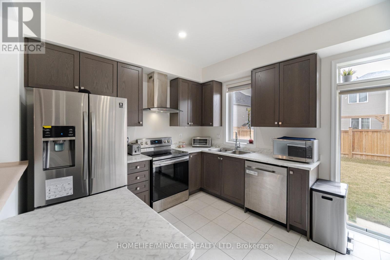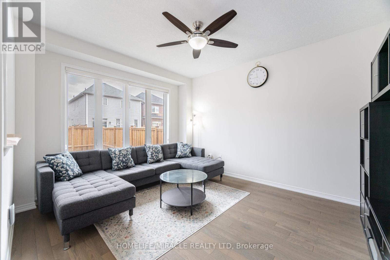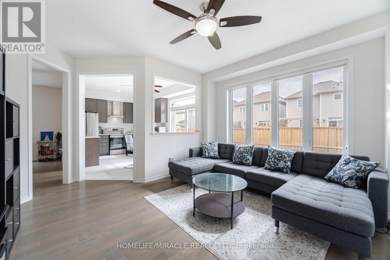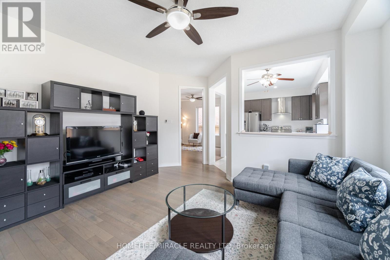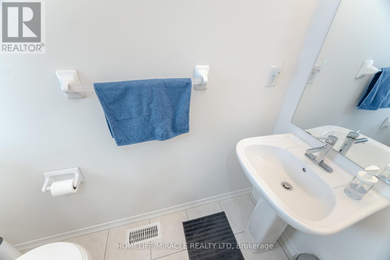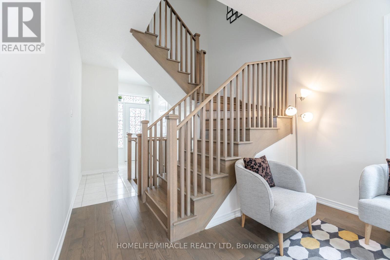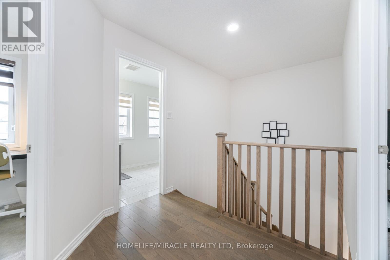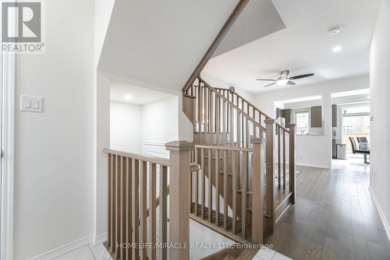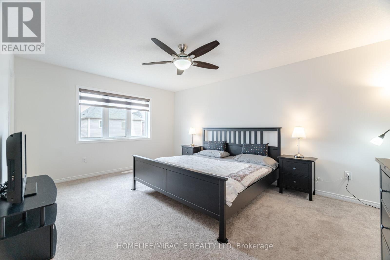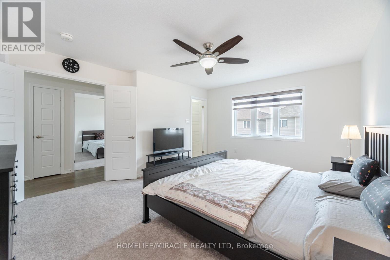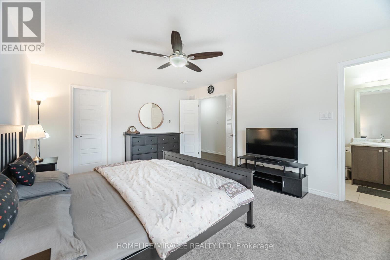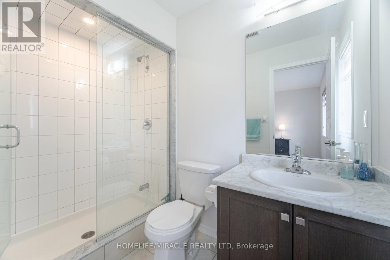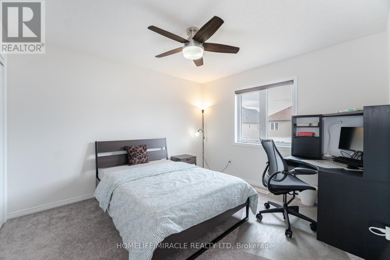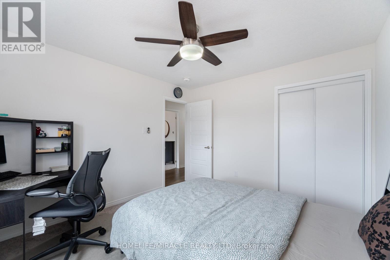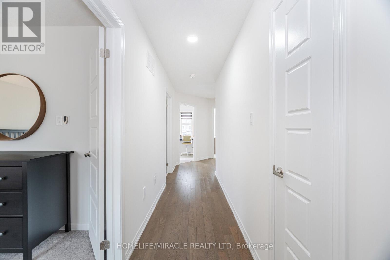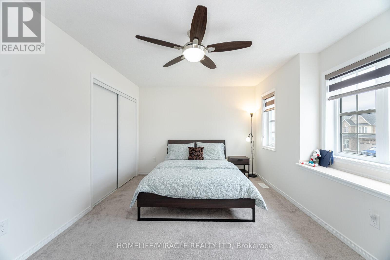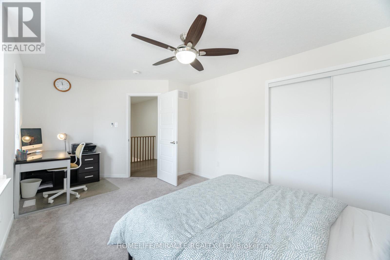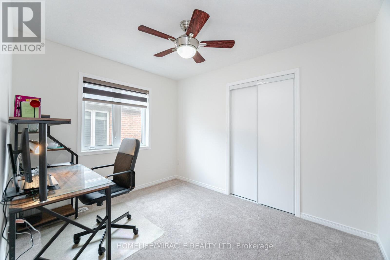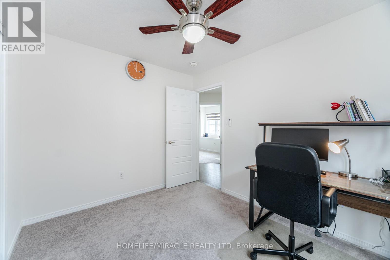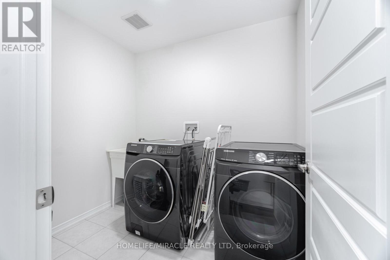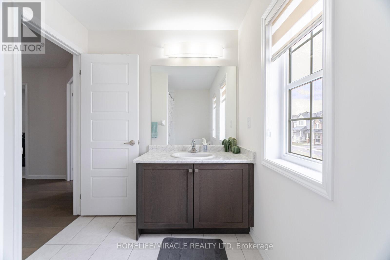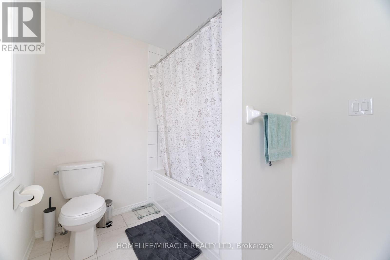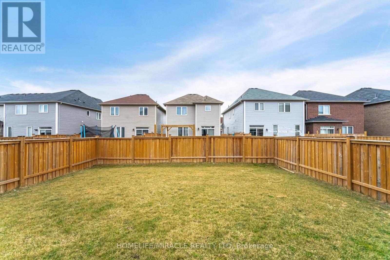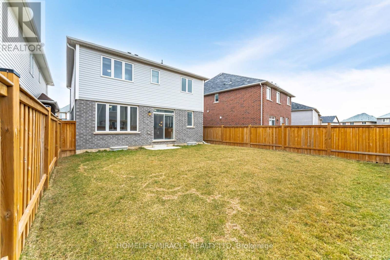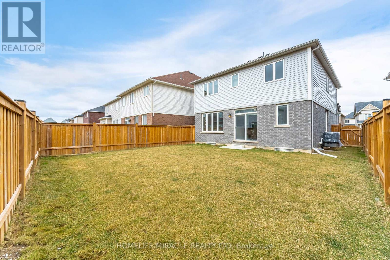4 卧室
3 浴室
1500 - 2000 sqft
中央空调
风热取暖
$699,900
Presenting the 2021 Empire-built Flamingo model a beautifully designed 4-bedroom, 3-bathroom home offering spacious living and timeless finishes in a family-friendly neighborhood. Main Floor Features: 9 ft ceilings create a bright and open atmosphere Hardwood flooring in the dining and living areas Open-concept kitchen with seamless flow to the deck ideal for entertaining Upper Floor Highlights: Spacious primary bedroom with a 3-piece ensuite and walk-in closet All bedrooms are generously sized for maximum comfort Thoughtfully designed floor plan with a focus on functionality and flow Nestled in a well-established, family-friendly neighborhood Easy access to schools, parks, shopping, and essential amenities Fully fenced backyard offering privacy and a safe play area Move-in ready with pride of ownership throughout (id:43681)
Open House
现在这个房屋大家可以去Open House参观了!
开始于:
2:00 pm
结束于:
4:00 pm
房源概要
|
MLS® Number
|
X12183925 |
|
房源类型
|
民宅 |
|
特征
|
Irregular Lot Size |
|
总车位
|
4 |
详 情
|
浴室
|
3 |
|
地上卧房
|
4 |
|
总卧房
|
4 |
|
Age
|
0 To 5 Years |
|
家电类
|
Garage Door Opener Remote(s), 烘干机, Hood 电扇, 炉子, 洗衣机, 冰箱 |
|
地下室进展
|
已完成 |
|
地下室类型
|
N/a (unfinished) |
|
施工种类
|
独立屋 |
|
空调
|
中央空调 |
|
外墙
|
砖 |
|
地基类型
|
混凝土 |
|
客人卫生间(不包含洗浴)
|
1 |
|
供暖方式
|
天然气 |
|
供暖类型
|
压力热风 |
|
储存空间
|
2 |
|
内部尺寸
|
1500 - 2000 Sqft |
|
类型
|
独立屋 |
|
设备间
|
市政供水 |
车 位
土地
|
英亩数
|
无 |
|
污水道
|
Sanitary Sewer |
|
土地深度
|
92 Ft ,1 In |
|
土地宽度
|
37 Ft ,1 In |
|
不规则大小
|
37.1 X 92.1 Ft ; 92.11*32.33*8.04*92.20*37.20 |
房 间
| 楼 层 |
类 型 |
长 度 |
宽 度 |
面 积 |
|
一楼 |
餐厅 |
3.65 m |
3.3 m |
3.65 m x 3.3 m |
|
一楼 |
厨房 |
3.35 m |
2.43 m |
3.35 m x 2.43 m |
|
一楼 |
Eating Area |
3.35 m |
2.43 m |
3.35 m x 2.43 m |
|
一楼 |
客厅 |
4.49 m |
3.78 m |
4.49 m x 3.78 m |
|
Upper Level |
主卧 |
5 m |
3.73 m |
5 m x 3.73 m |
|
Upper Level |
第二卧房 |
5.48 m |
3.2 m |
5.48 m x 3.2 m |
|
Upper Level |
第三卧房 |
3.35 m |
2.69 m |
3.35 m x 2.69 m |
|
Upper Level |
Bedroom 4 |
3.65 m |
3.35 m |
3.65 m x 3.35 m |
https://www.realtor.ca/real-estate/28390433/117-longboat-run-w-brantford


