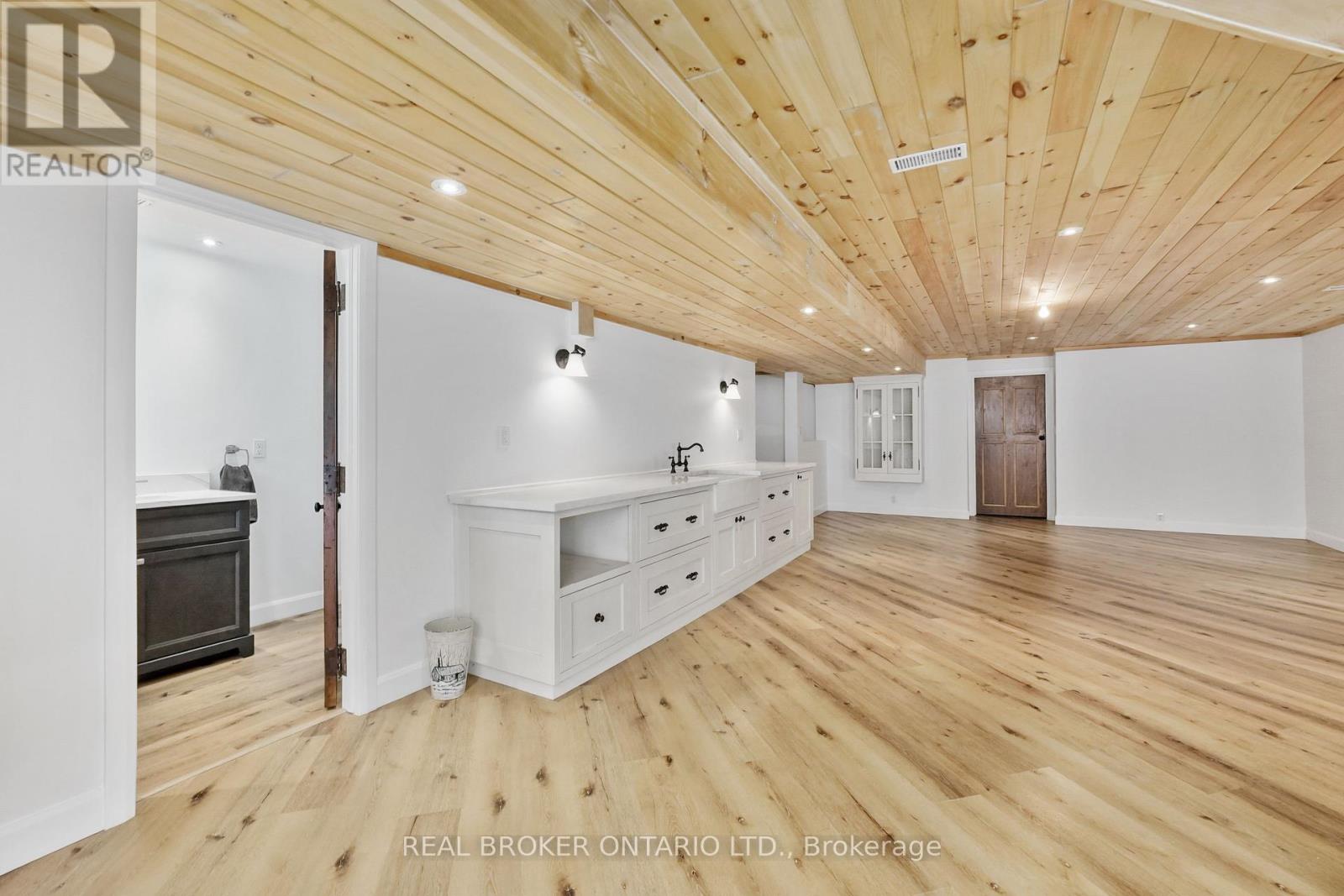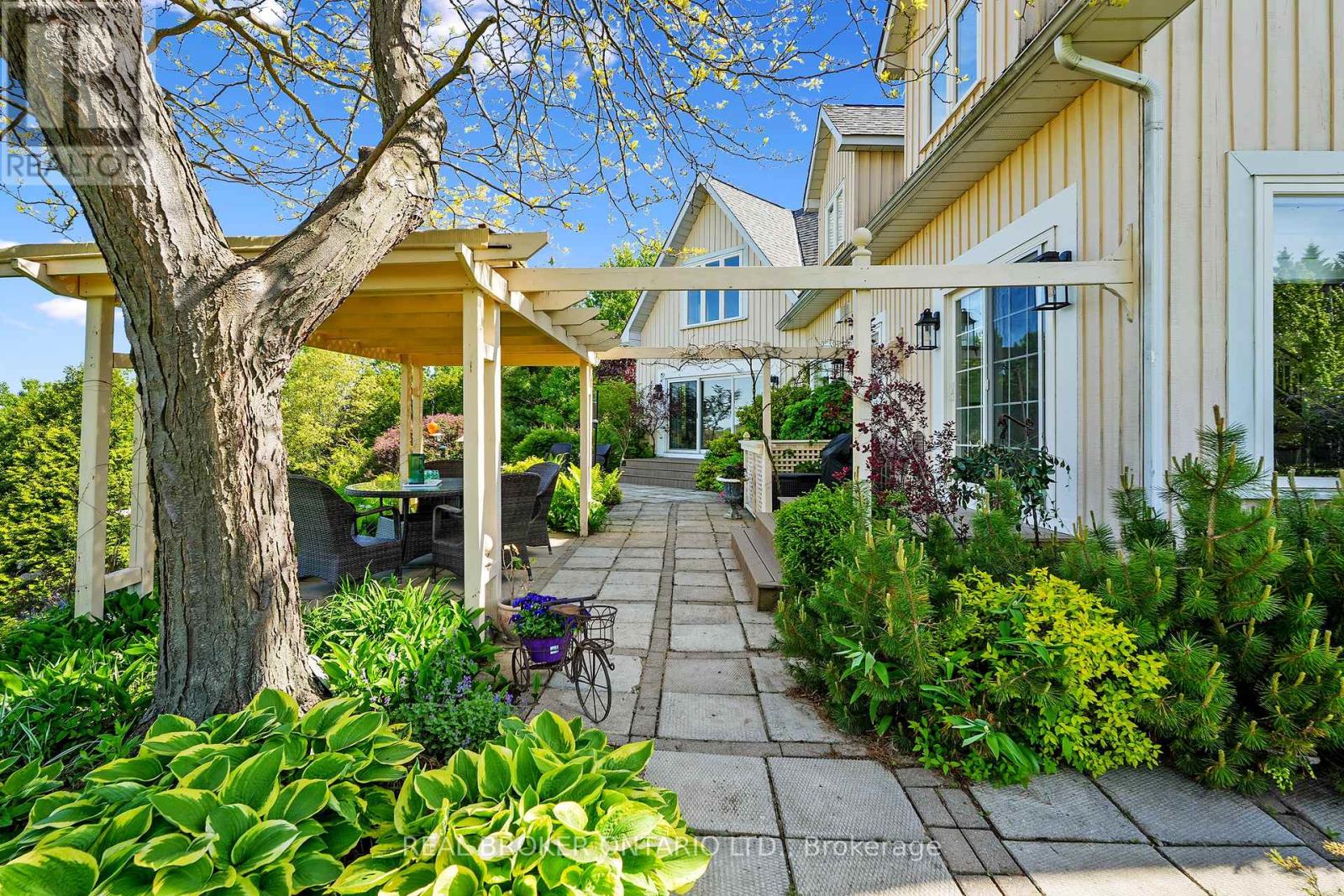4 卧室
4 浴室
3500 - 5000 sqft
壁炉
Above Ground Pool
换气器
风热取暖
面积
$1,649,000
Perched atop a private hill, this stunning board-and-batten retreat is your front-row seat to breathtaking sunsets. Nestled on 9 acres of lush, wooded grounds, this two-story home is a nature lovers dream complete with winding walking trails, and vibrant seasonal gardens. Designed to evoke an English country home, with 4 spacious bedrooms and 3.5 bathrooms, along with expansive principal rooms that frame the valley and distant rolling hills. The heart of the home is a chefs kitchen designed for effortless entertaining. Whether you're hosting lively gatherings or seeking a peaceful escape, this home delivers. Enjoy summer alfresco dining with panoramic views, lounge by the pool, or explore the serene outdoors. The finished basement and versatile second-story bonus room offer endless possibilities - think home office, games room, gym, or studio. (id:43681)
Open House
现在这个房屋大家可以去Open House参观了!
开始于:
1:00 pm
结束于:
3:00 pm
房源概要
|
MLS® Number
|
X12182406 |
|
房源类型
|
民宅 |
|
社区名字
|
Rural Alnwick/Haldimand |
|
特征
|
Guest Suite, Sump Pump |
|
总车位
|
12 |
|
泳池类型
|
Above Ground Pool |
详 情
|
浴室
|
4 |
|
地上卧房
|
4 |
|
总卧房
|
4 |
|
Age
|
16 To 30 Years |
|
公寓设施
|
Separate Heating Controls |
|
家电类
|
Garage Door Opener Remote(s), Water Heater, Water Softener, 烘干机, Freezer, 微波炉, 炉子, 洗衣机, 窗帘, 冰箱 |
|
地下室进展
|
已装修 |
|
地下室功能
|
Walk Out |
|
地下室类型
|
N/a (finished) |
|
施工种类
|
独立屋 |
|
空调
|
换气机 |
|
外墙
|
木头 |
|
壁炉
|
有 |
|
Fireplace Total
|
2 |
|
Flooring Type
|
Laminate, Carpeted, Tile |
|
地基类型
|
混凝土浇筑 |
|
客人卫生间(不包含洗浴)
|
1 |
|
供暖方式
|
Propane |
|
供暖类型
|
压力热风 |
|
储存空间
|
2 |
|
内部尺寸
|
3500 - 5000 Sqft |
|
类型
|
独立屋 |
|
Utility Power
|
Generator |
车 位
土地
|
英亩数
|
有 |
|
污水道
|
Septic System |
|
土地深度
|
669 Ft ,2 In |
|
土地宽度
|
593 Ft |
|
不规则大小
|
593 X 669.2 Ft |
|
规划描述
|
Ru |
房 间
| 楼 层 |
类 型 |
长 度 |
宽 度 |
面 积 |
|
二楼 |
浴室 |
6.19 m |
6.09 m |
6.19 m x 6.09 m |
|
二楼 |
第三卧房 |
5.99 m |
4.65 m |
5.99 m x 4.65 m |
|
二楼 |
Bedroom 4 |
8.9 m |
6.16 m |
8.9 m x 6.16 m |
|
二楼 |
浴室 |
2.18 m |
1.96 m |
2.18 m x 1.96 m |
|
二楼 |
第二卧房 |
6.19 m |
6.09 m |
6.19 m x 6.09 m |
|
Lower Level |
家庭房 |
12.79 m |
7.46 m |
12.79 m x 7.46 m |
|
Lower Level |
Eating Area |
6.14 m |
1.8 m |
6.14 m x 1.8 m |
|
Lower Level |
浴室 |
2.95 m |
1.63 m |
2.95 m x 1.63 m |
|
一楼 |
门厅 |
5.34 m |
4.37 m |
5.34 m x 4.37 m |
|
一楼 |
厨房 |
3.76 m |
5.73 m |
3.76 m x 5.73 m |
|
一楼 |
客厅 |
5.74 m |
3.16 m |
5.74 m x 3.16 m |
|
一楼 |
餐厅 |
4.8 m |
4.92 m |
4.8 m x 4.92 m |
|
一楼 |
家庭房 |
6.09 m |
6.6 m |
6.09 m x 6.6 m |
|
一楼 |
Office |
2.65 m |
3.37 m |
2.65 m x 3.37 m |
|
一楼 |
卧室 |
4.45 m |
4.18 m |
4.45 m x 4.18 m |
|
一楼 |
浴室 |
3.33 m |
2.41 m |
3.33 m x 2.41 m |
|
一楼 |
洗衣房 |
3.67 m |
3.64 m |
3.67 m x 3.64 m |
https://www.realtor.ca/real-estate/28386991/1169-inglis-road-alnwickhaldimand-rural-alnwickhaldimand








































