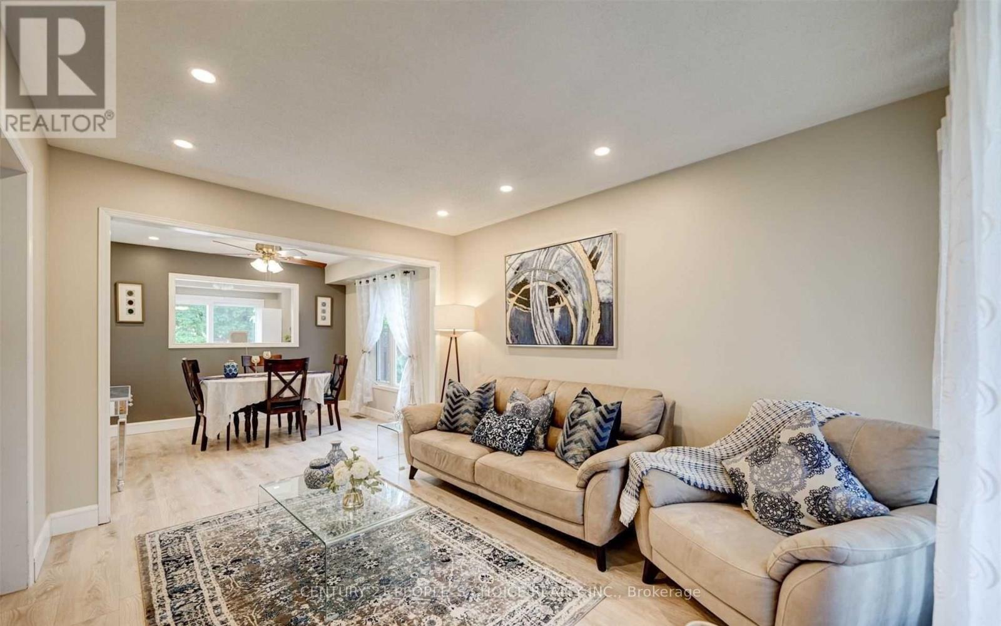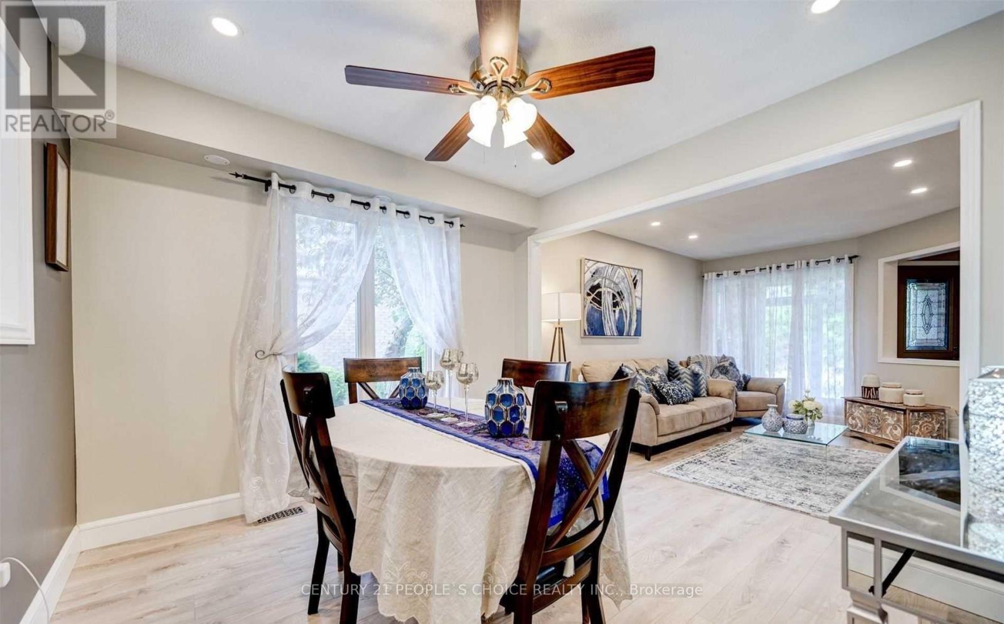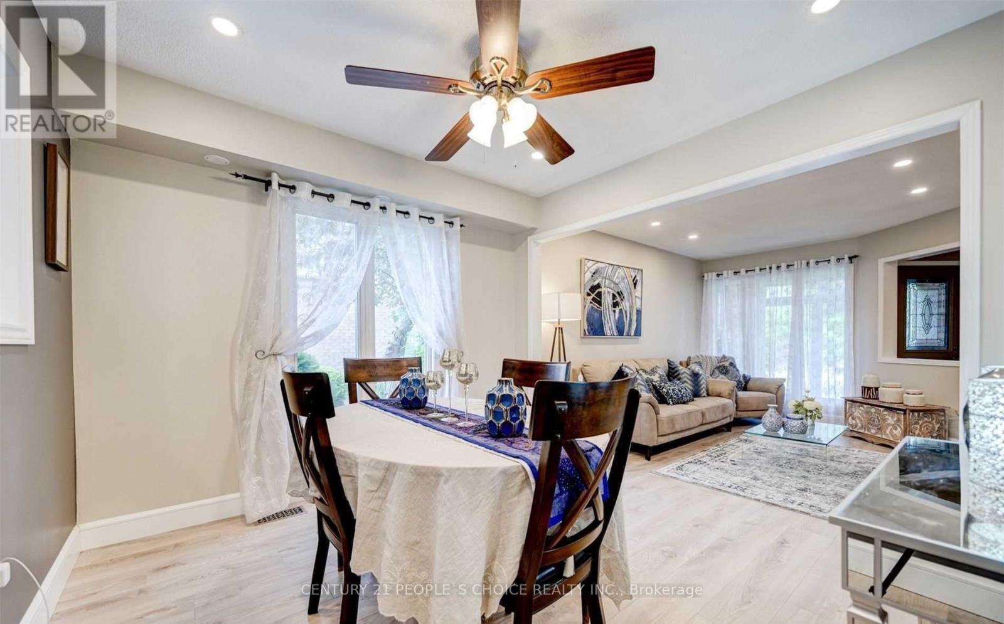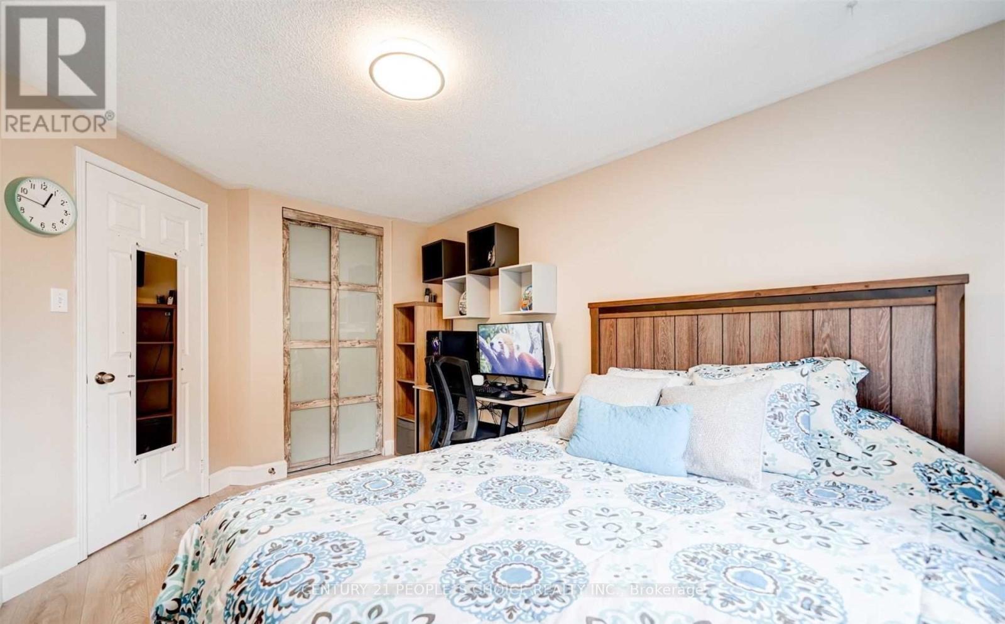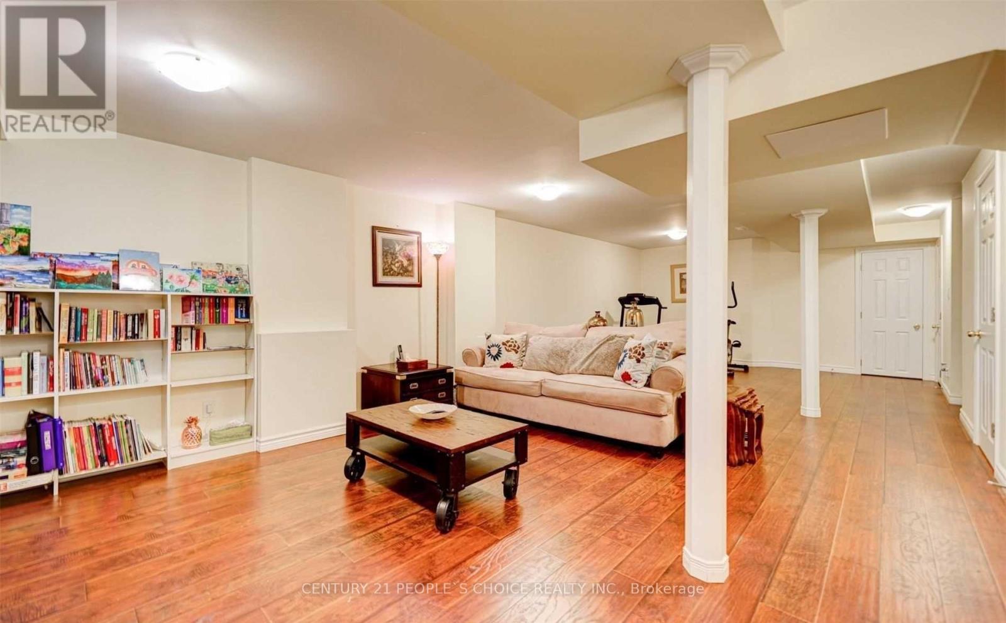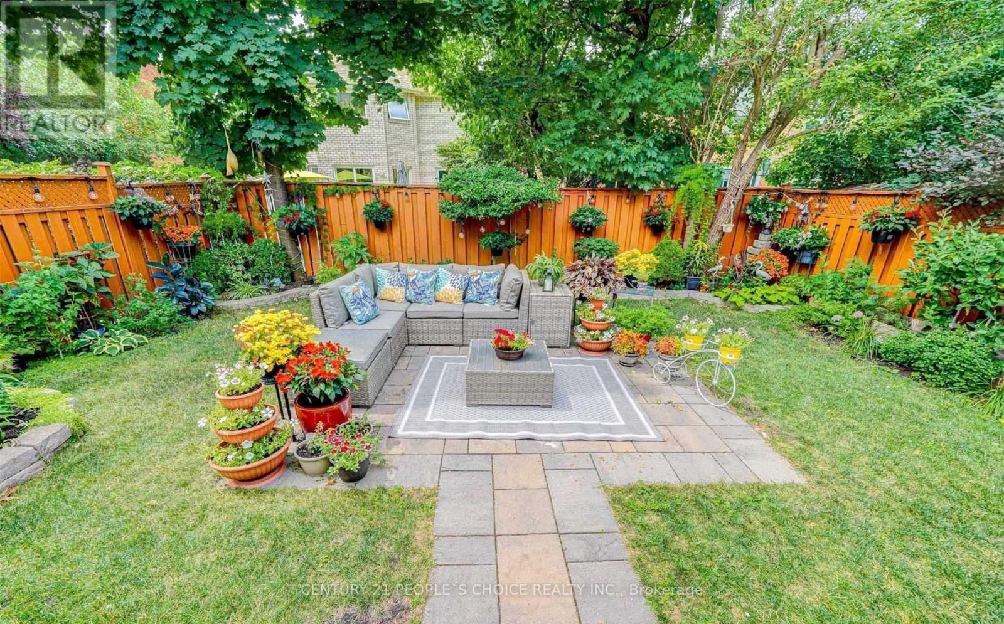4 卧室
3 浴室
1500 - 2000 sqft
壁炉
中央空调, Ventilation System
风热取暖
Landscaped
$1,179,999
Wonderfully maintained and decently renovated executive two-level freehold end-unit townhouse in the highly sought-after family-oriented neighborhood of Glen Abbey, Oakville. This bright, cozy, and welcoming home is within walking distance to Glen Abbey Golf Course, parks, top-ranked schools including No. 1 Glen Abbey High School, shopping, and restaurants. Featuring 3 spacious bedrooms plus a den, the primary bedroom boasts his and her custom closets and a beautifully updated 4-piece ensuite bathroom. Enjoy a brand new eat-in kitchen with quartz countertops, stainless steel appliances, and a walkout to a beautifully landscaped backyard with a private concrete seating area perfect for entertaining or relaxing on warm summer days. One of the largest yards on the street, this end-unit offers extra privacy and greenery. The home has been extensively upgraded, including new kitchen and overall flooring (2023), fully renovated washrooms (2023), added attic insulation (2023), new kitchen door and all windows (2024), resurfaced driveway (2021), and stunning front and back landscaping (2025). The furnace and AC were replaced in (2024), new appliances (2023), ensuring comfort and energy efficiency. Modern neutral décor throughout adds to the charm and move-in readiness of this exceptional property. A true gem in one of Oakville's most desirable communities! (id:43681)
房源概要
|
MLS® Number
|
W12187610 |
|
房源类型
|
民宅 |
|
社区名字
|
1007 - GA Glen Abbey |
|
附近的便利设施
|
礼拜场所, 公共交通, 学校 |
|
特征
|
树木繁茂的地区, Flat Site, Lighting, Level, 无地毯 |
|
总车位
|
3 |
|
结构
|
Patio(s), Porch |
|
View Type
|
View |
详 情
|
浴室
|
3 |
|
地上卧房
|
4 |
|
总卧房
|
4 |
|
Age
|
16 To 30 Years |
|
公寓设施
|
Fireplace(s) |
|
家电类
|
Water Heater, Garage Door Opener Remote(s), 洗碗机, 烘干机, 炉子, 洗衣机, 冰箱 |
|
地下室进展
|
已装修 |
|
地下室类型
|
N/a (finished) |
|
Construction Status
|
Insulation Upgraded |
|
施工种类
|
附加的 |
|
空调
|
Central Air Conditioning, Ventilation System |
|
外墙
|
铝壁板, 砖 |
|
Fire Protection
|
Smoke Detectors |
|
壁炉
|
有 |
|
Fireplace Total
|
1 |
|
Flooring Type
|
Hardwood, Laminate, Tile |
|
地基类型
|
混凝土 |
|
客人卫生间(不包含洗浴)
|
1 |
|
供暖方式
|
天然气 |
|
供暖类型
|
压力热风 |
|
储存空间
|
2 |
|
内部尺寸
|
1500 - 2000 Sqft |
|
类型
|
联排别墅 |
|
设备间
|
市政供水 |
车 位
土地
|
英亩数
|
无 |
|
土地便利设施
|
宗教场所, 公共交通, 学校 |
|
Landscape Features
|
Landscaped |
|
污水道
|
Sanitary Sewer |
|
土地深度
|
111 Ft ,7 In |
|
土地宽度
|
32 Ft |
|
不规则大小
|
32 X 111.6 Ft |
|
规划描述
|
住宅 |
房 间
| 楼 层 |
类 型 |
长 度 |
宽 度 |
面 积 |
|
二楼 |
主卧 |
5.49 m |
3.3 m |
5.49 m x 3.3 m |
|
二楼 |
第二卧房 |
3.96 m |
2.72 m |
3.96 m x 2.72 m |
|
二楼 |
第三卧房 |
3.12 m |
3.05 m |
3.12 m x 3.05 m |
|
二楼 |
家庭房 |
5.79 m |
3.55 m |
5.79 m x 3.55 m |
|
二楼 |
浴室 |
2.1 m |
1.9 m |
2.1 m x 1.9 m |
|
二楼 |
浴室 |
2 m |
1.8 m |
2 m x 1.8 m |
|
地下室 |
娱乐,游戏房 |
9.2 m |
7.4 m |
9.2 m x 7.4 m |
|
一楼 |
厨房 |
3.85 m |
2.71 m |
3.85 m x 2.71 m |
|
一楼 |
餐厅 |
3.05 m |
3.2 m |
3.05 m x 3.2 m |
|
一楼 |
客厅 |
4.02 m |
3.2 m |
4.02 m x 3.2 m |
设备间
https://www.realtor.ca/real-estate/28398142/1162-leewood-drive-oakville-ga-glen-abbey-1007-ga-glen-abbey


