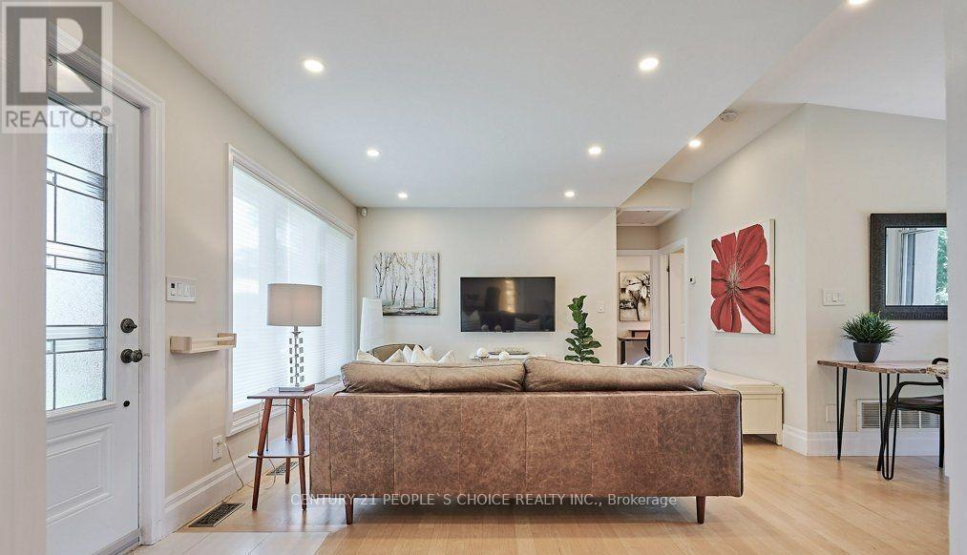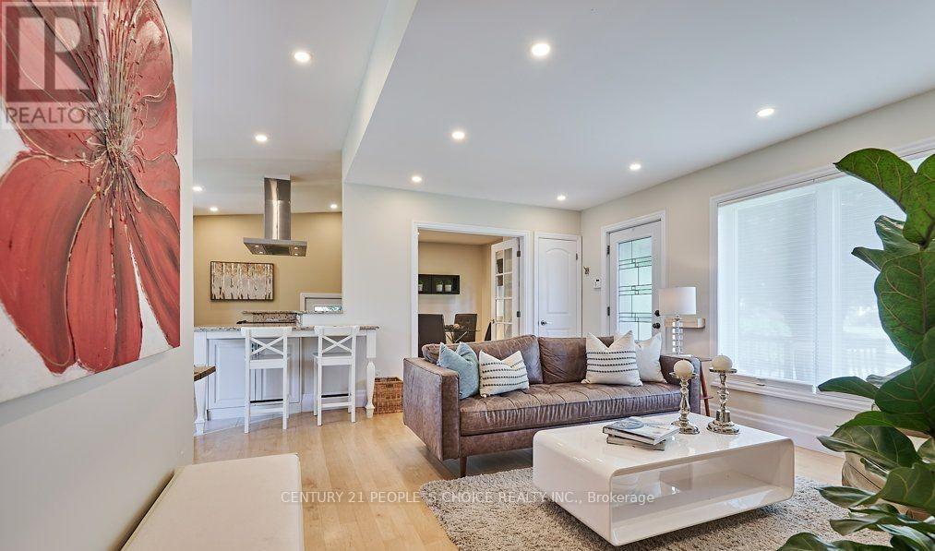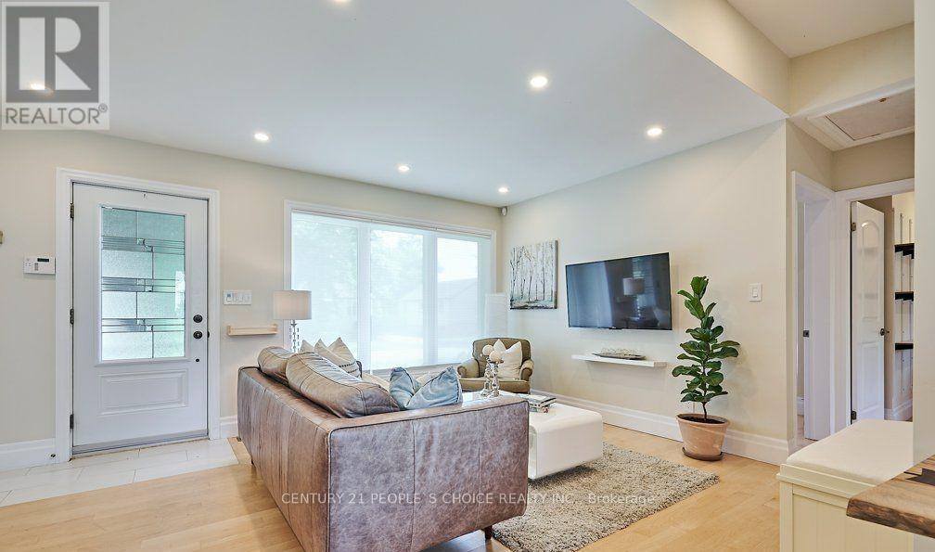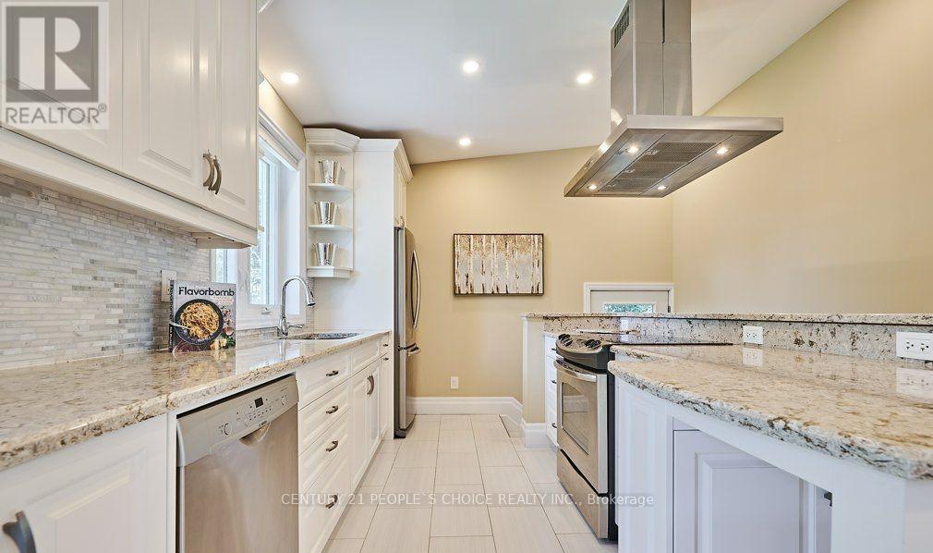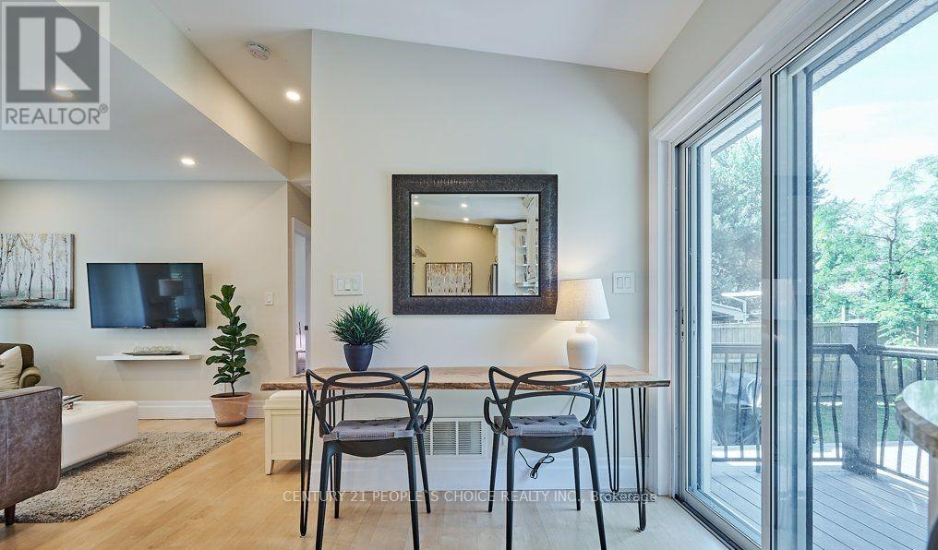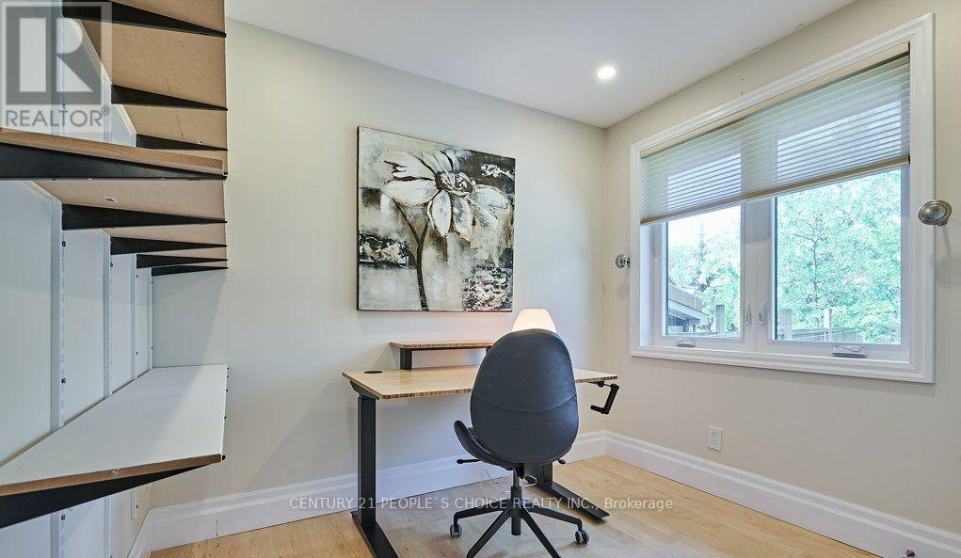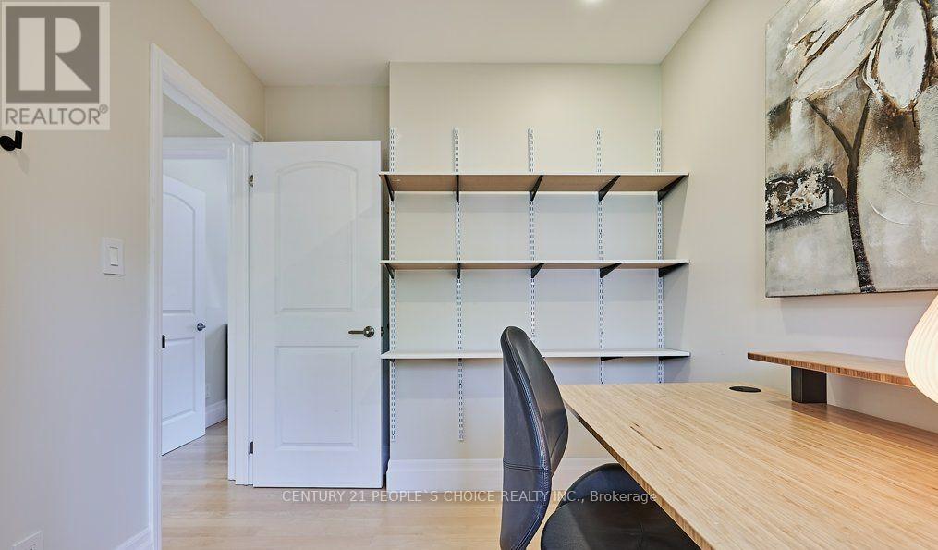3 卧室
2 浴室
1500 - 2000 sqft
平房
中央空调
风热取暖
$3,800 Monthly
Lakeview neighborhood (Lakeshore & Ogden Ave.) in Mississauga. Freshly painted, renovated 2 + 1 bedroom bungalow for a small family or 4 working professionals in the mature family-friendly community. The French door opens to a den, a separate room that can be used for a bedroom. This designed home features a modern and warm interior with high-quality finishes throughout.Updates include maple hardwood flooring, updated pot lights, professionally designed kitchen W/ quartz counters & backsplash, high-end Bosch kitchen hood system W/ Built-in lighting, stainless steel appliances & soft-close drawers. Enjoy two main-level well-sized bedrooms with ample closet spaces and a Den, a four-piece bathroom with W/a deep soaker tub, and glass-enclosed showers. Lower-level features plenty of recreation space, an additional bedroom, a 3-piece bathroom, and storage area. Backyard Garden shed with workshop table for creative works.close to the Go Station. lake, parks, schools, and a shopping center. NO STUDENTS PLEASE. Rent $3800 per month. Available from July1,2025 (id:43681)
房源概要
|
MLS® Number
|
W12146124 |
|
房源类型
|
民宅 |
|
社区名字
|
Lakeview |
|
附近的便利设施
|
学校, 医院 |
|
社区特征
|
社区活动中心, School Bus |
|
特征
|
Flat Site, 无地毯, Sump Pump |
|
总车位
|
3 |
|
结构
|
Deck, Workshop |
|
View Type
|
City View |
详 情
|
浴室
|
2 |
|
地上卧房
|
2 |
|
地下卧室
|
1 |
|
总卧房
|
3 |
|
Age
|
31 To 50 Years |
|
家电类
|
Central Vacuum, Range, 洗碗机, 烘干机, 微波炉, 炉子, 洗衣机, 窗帘, 冰箱 |
|
建筑风格
|
平房 |
|
地下室进展
|
已装修 |
|
地下室功能
|
Walk Out |
|
地下室类型
|
N/a (finished) |
|
施工种类
|
独立屋 |
|
空调
|
中央空调 |
|
外墙
|
混凝土 |
|
Flooring Type
|
Hardwood, Laminate |
|
地基类型
|
混凝土 |
|
供暖方式
|
天然气 |
|
供暖类型
|
压力热风 |
|
储存空间
|
1 |
|
内部尺寸
|
1500 - 2000 Sqft |
|
类型
|
独立屋 |
|
设备间
|
市政供水 |
车 位
土地
|
入口类型
|
Public Road, Highway Access |
|
英亩数
|
无 |
|
围栏类型
|
Fenced Yard |
|
土地便利设施
|
学校, 医院 |
|
污水道
|
Sanitary Sewer |
|
土地深度
|
110 Ft |
|
土地宽度
|
50 Ft |
|
不规则大小
|
50 X 110 Ft |
房 间
| 楼 层 |
类 型 |
长 度 |
宽 度 |
面 积 |
|
Lower Level |
第三卧房 |
5.18 m |
2.14 m |
5.18 m x 2.14 m |
|
Lower Level |
娱乐,游戏房 |
8.84 m |
5.8 m |
8.84 m x 5.8 m |
|
一楼 |
客厅 |
4.57 m |
3.97 m |
4.57 m x 3.97 m |
|
一楼 |
餐厅 |
4.56 m |
3.97 m |
4.56 m x 3.97 m |
|
一楼 |
厨房 |
3.65 m |
2.43 m |
3.65 m x 2.43 m |
|
一楼 |
Eating Area |
2.13 m |
1.52 m |
2.13 m x 1.52 m |
|
一楼 |
主卧 |
3.35 m |
2.75 m |
3.35 m x 2.75 m |
|
一楼 |
第二卧房 |
2.75 m |
2.13 m |
2.75 m x 2.13 m |
|
一楼 |
衣帽间 |
2.9 m |
2.44 m |
2.9 m x 2.44 m |
设备间
https://www.realtor.ca/real-estate/28307756/1160-strathy-avenue-e-mississauga-lakeview-lakeview





