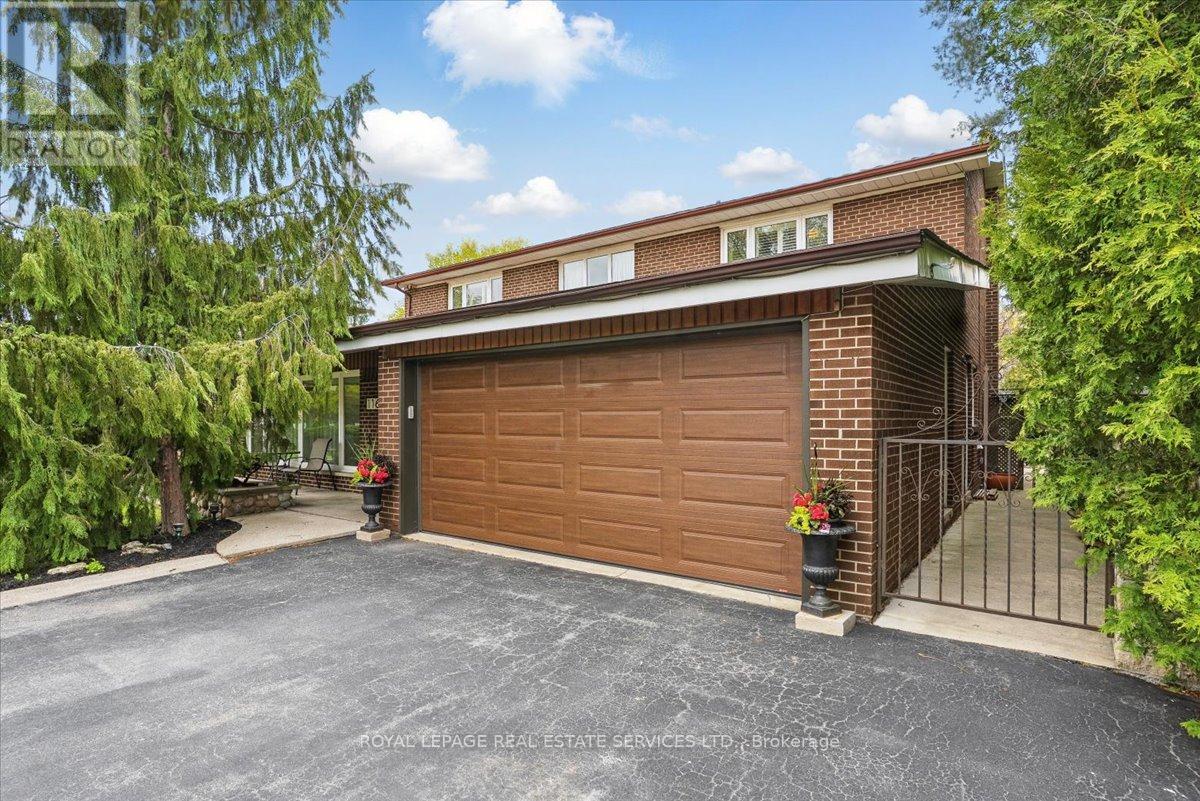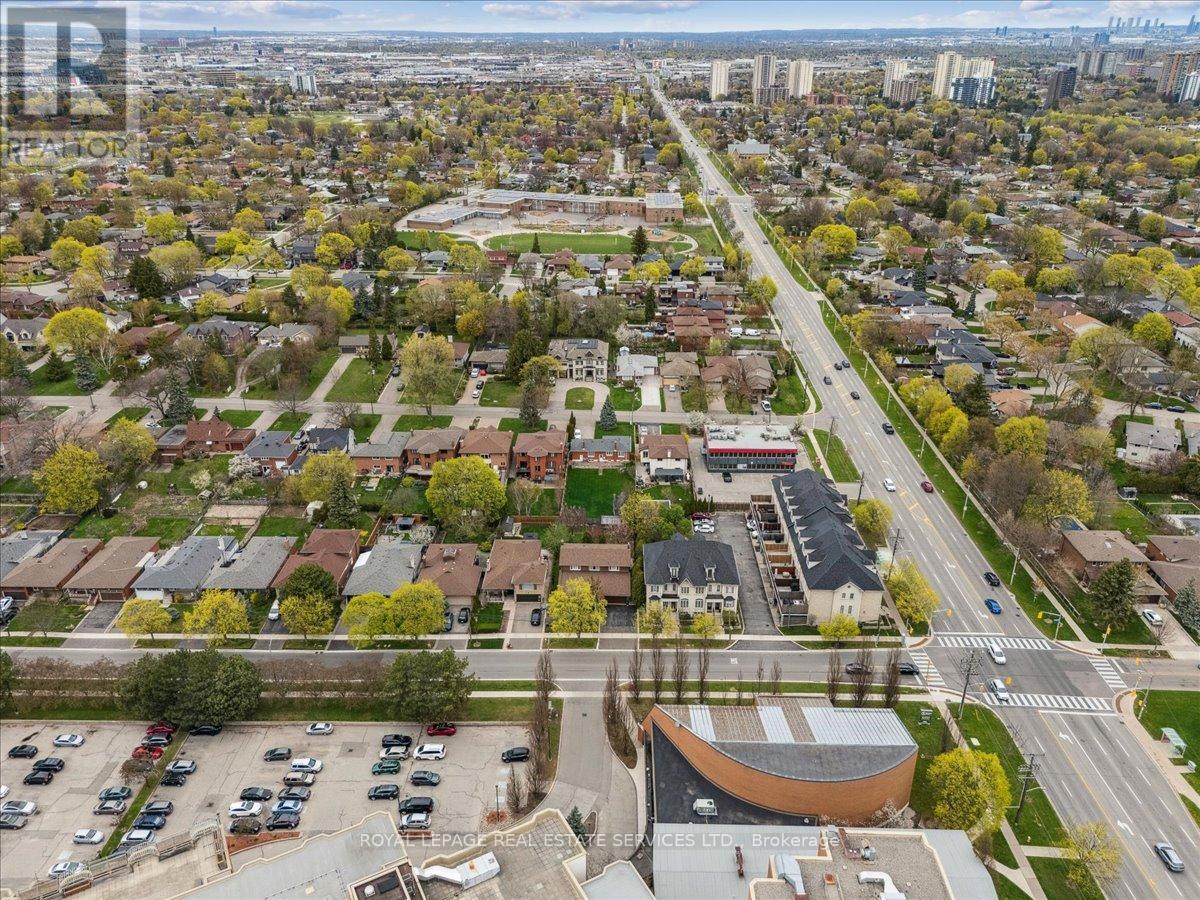4 卧室
4 浴室
2500 - 3000 sqft
壁炉
中央空调
风热取暖
$2,099,900
Pride of ownership is evident in this spacious and beautifully maintained home, ideally situated in the sought-after Richview Park neighbourhood. Offering 2,731 sq. ft. above grade and an additional 1,468 sq. ft. in the finished basement, this home features large principal rooms designed for comfortable family living and elegant entertaining. The chef-inspired kitchen overlooks the backyard and boasts a granite centre island, countertops, and backsplash, along with stainless steel appliances, sliding doors, and a bright breakfast area with additional access to the patio. The inviting family room offers serene backyard views through a picture window and includes pot lights, a ceiling fan, built-in shelving, and a French door. The laundry/mud room is thoughtfully equipped with pot lights, LG washer and dryer, a laundry sink, shelving, a French door, and direct access to the yard. Upstairs, the expansive primary suite features his and hers double closets, California shutters, and a private 3-piece ensuite. Additionally there are three generously sized bedrooms, all with California shutters, sharing a well-appointed 4-piece main bathroom, completing the upper level with both comfort and style. The finished basement expands the living space with two open-concept recreation rooms featuring windows, exposed brick, decorative and pot lighting, laminate flooring, and a wood-burning fireplace with a brick mantel in one room. A 3-piece bathroom with a dry sauna, a cold cellar with a window and tile floors, and a utility room with a walk-up to the backyard complete the lower level. Equipped with a timed inground sprinkler system and automated front exterior lighting for added convenience and curb appeal. Exceptional location just steps to shopping, groceries, schools, and TTC, with easy access to highways, the airport, and downtown Toronto. (id:43681)
Open House
现在这个房屋大家可以去Open House参观了!
开始于:
2:00 pm
结束于:
4:00 pm
房源概要
|
MLS® Number
|
W12147622 |
|
房源类型
|
民宅 |
|
社区名字
|
Willowridge-Martingrove-Richview |
|
附近的便利设施
|
学校, 公共交通, 礼拜场所, 公园 |
|
特征
|
无地毯 |
|
总车位
|
4 |
详 情
|
浴室
|
4 |
|
地上卧房
|
4 |
|
总卧房
|
4 |
|
公寓设施
|
Fireplace(s) |
|
家电类
|
Central Vacuum, 洗碗机, 烘干机, 微波炉, 炉子, 洗衣机, 窗帘, 冰箱 |
|
地下室进展
|
已装修 |
|
地下室功能
|
Walk-up |
|
地下室类型
|
N/a (finished) |
|
施工种类
|
独立屋 |
|
空调
|
中央空调 |
|
外墙
|
砖 |
|
壁炉
|
有 |
|
地基类型
|
混凝土浇筑 |
|
客人卫生间(不包含洗浴)
|
1 |
|
供暖方式
|
天然气 |
|
供暖类型
|
压力热风 |
|
储存空间
|
2 |
|
内部尺寸
|
2500 - 3000 Sqft |
|
类型
|
独立屋 |
|
设备间
|
市政供水 |
车 位
土地
|
英亩数
|
无 |
|
土地便利设施
|
学校, 公共交通, 宗教场所, 公园 |
|
污水道
|
Sanitary Sewer |
|
土地深度
|
141 Ft |
|
土地宽度
|
60 Ft |
|
不规则大小
|
60 X 141 Ft |
|
规划描述
|
Rd(f13.5;a510;d0.45) |
房 间
| 楼 层 |
类 型 |
长 度 |
宽 度 |
面 积 |
|
二楼 |
主卧 |
5.45 m |
3.47 m |
5.45 m x 3.47 m |
|
二楼 |
第二卧房 |
3.01 m |
3.31 m |
3.01 m x 3.31 m |
|
二楼 |
第三卧房 |
5.3 m |
3.07 m |
5.3 m x 3.07 m |
|
二楼 |
Bedroom 4 |
5.23 m |
|
5.23 m x Measurements not available |
|
地下室 |
娱乐,游戏房 |
7.6 m |
4.62 m |
7.6 m x 4.62 m |
|
地下室 |
娱乐,游戏房 |
6.41 m |
6.99 m |
6.41 m x 6.99 m |
|
一楼 |
客厅 |
5.18 m |
4.37 m |
5.18 m x 4.37 m |
|
一楼 |
餐厅 |
5.3 m |
3.54 m |
5.3 m x 3.54 m |
|
一楼 |
厨房 |
3.23 m |
3.32 m |
3.23 m x 3.32 m |
|
一楼 |
Eating Area |
3.91 m |
3.32 m |
3.91 m x 3.32 m |
|
一楼 |
家庭房 |
6.05 m |
4.44 m |
6.05 m x 4.44 m |
https://www.realtor.ca/real-estate/28311056/116-clement-road-toronto-willowridge-martingrove-richview-willowridge-martingrove-richview






















































