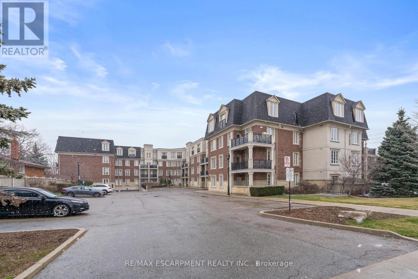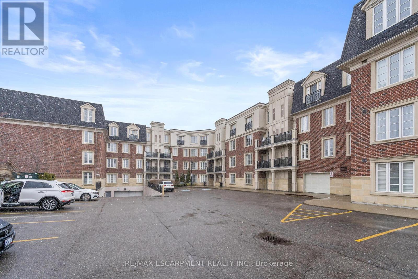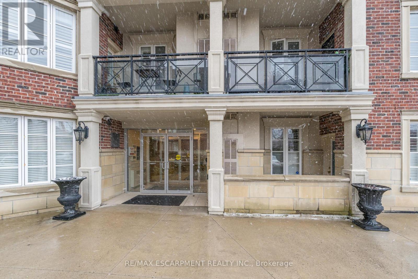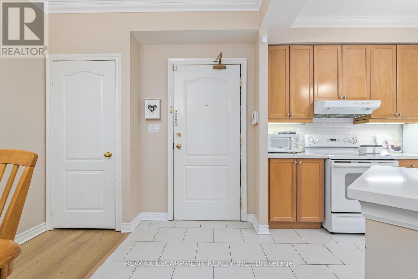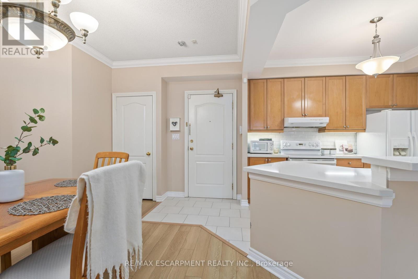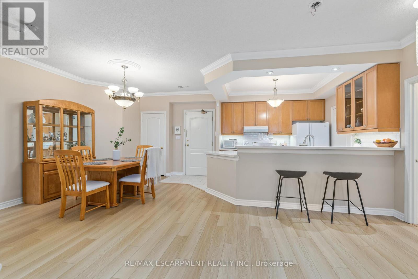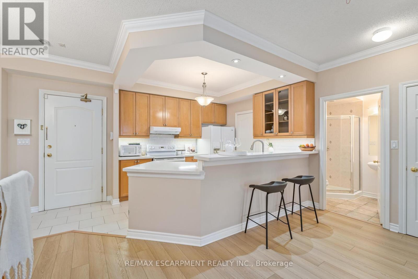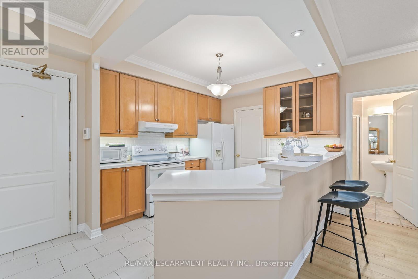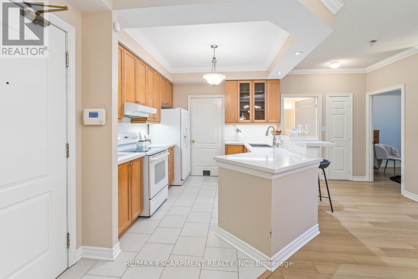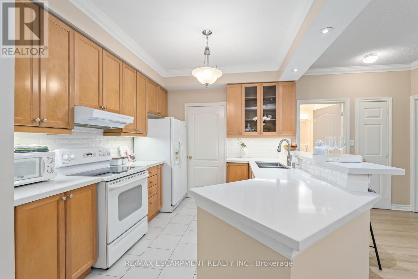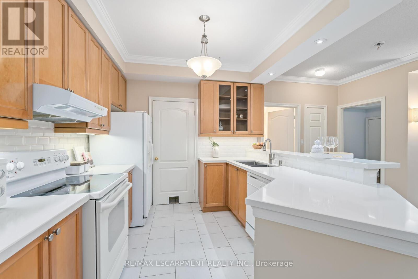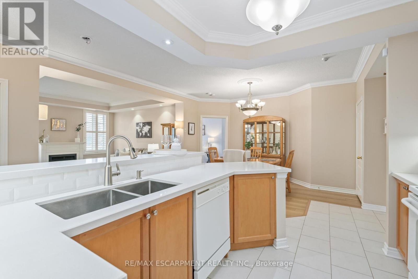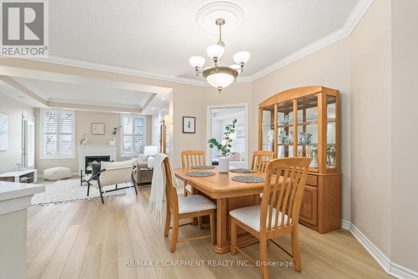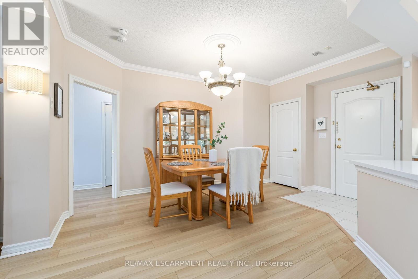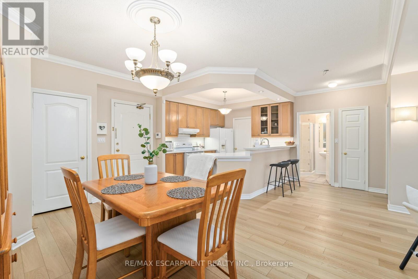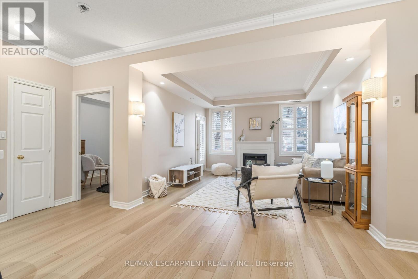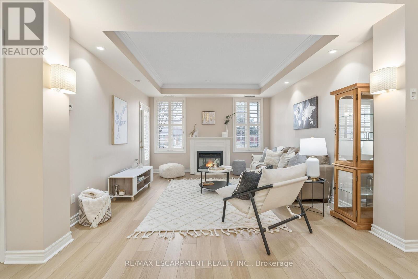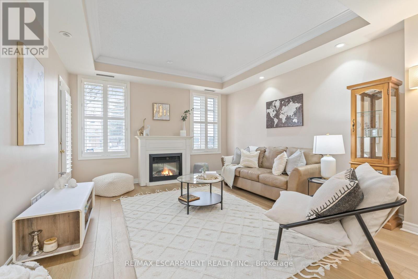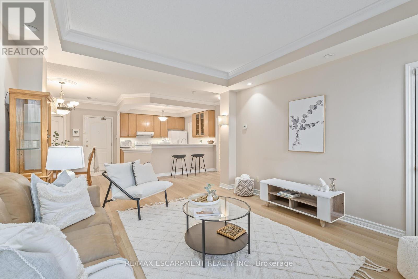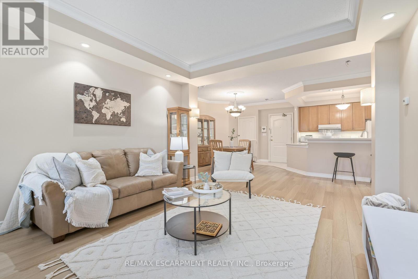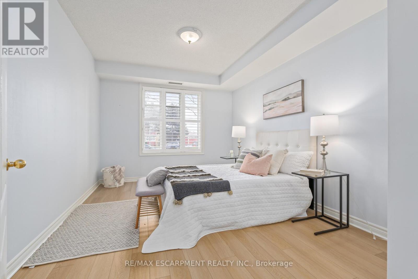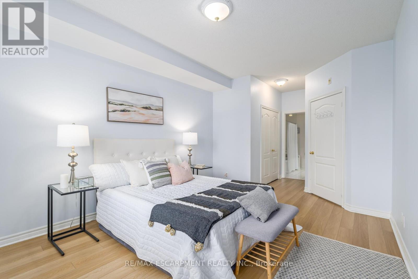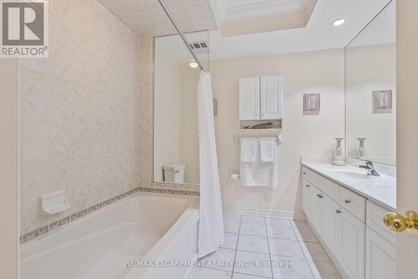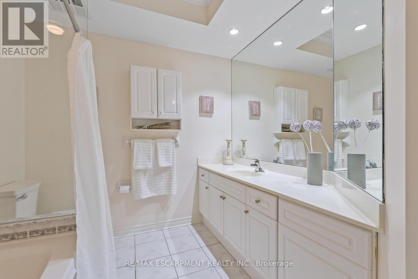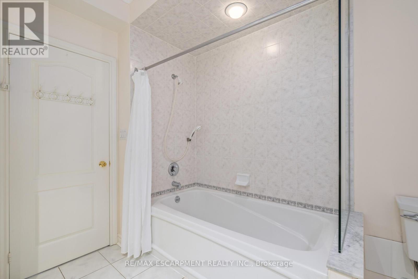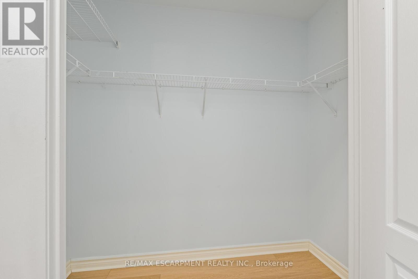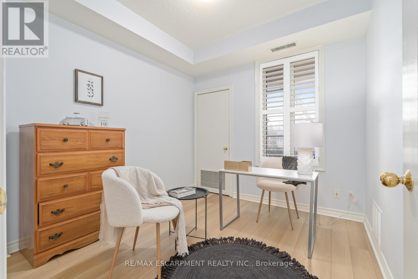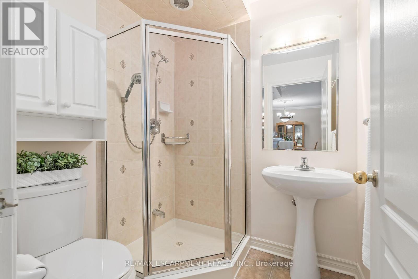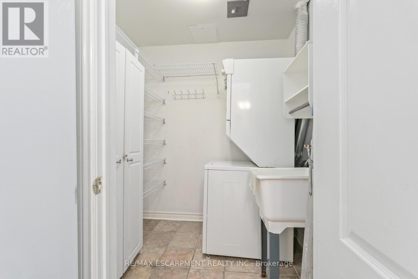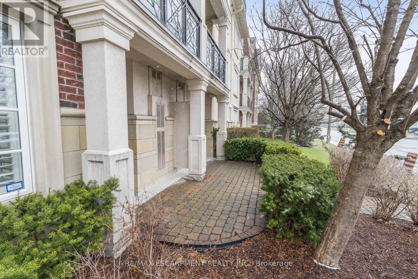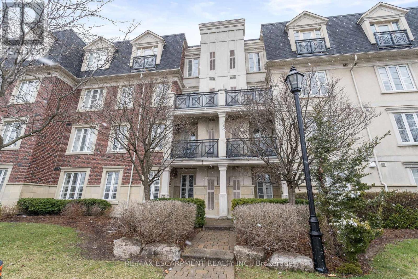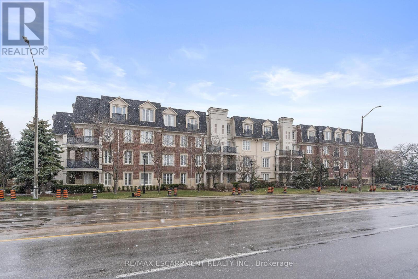2 卧室
2 浴室
1000 - 1199 sqft
壁炉
中央空调
风热取暖
$3,000 Monthly
Welcome to Applewood Terrace boutique condo living in the heart of Mississauga! This beautifully maintained 2-bedroom, 2-bathroom suite offers 1100 sq ft of bright, open-concept living space. Enjoy 9 coffered ceilings, pot lights, and brand-new vinyl flooring throughout. The modern kitchen is a standout with extended cabinetry, quartz countertops, a raised breakfast bar, and convenient access to the pantry/in-suite laundry. The spacious layout flows into the living and dining areas, ideal for comfortable living or entertaining.The primary bedroom features a walk-in closet and a spa-like 4-piece ensuite with an oversized tub and glass-enclosed shower. The second bedroom offers privacy for guests, children, or a home office. A nearby 3-piece bathroom completes the layout. Extras include California-style shutters, crown moulding, a fireplace, and a walk-out terrace. Comes with one underground parking spot and a locker. Located in the sought-after Applewood neighbourhood, close to schools, parks, shopping, Trillium Hospital, and with easy access to major highways and transit. A rare rental opportunity in a quiet, well-managed low-rise building! (id:43681)
房源概要
|
MLS® Number
|
W12182604 |
|
房源类型
|
民宅 |
|
社区名字
|
Applewood |
|
社区特征
|
Pet Restrictions |
|
特征
|
无地毯, In Suite Laundry |
|
总车位
|
1 |
详 情
|
浴室
|
2 |
|
地上卧房
|
2 |
|
总卧房
|
2 |
|
Age
|
16 To 30 Years |
|
公寓设施
|
Fireplace(s), Storage - Locker |
|
家电类
|
洗碗机, 烘干机, 炉子, 洗衣机, 窗帘, 冰箱 |
|
空调
|
中央空调 |
|
外墙
|
砖 |
|
壁炉
|
有 |
|
Fireplace Total
|
1 |
|
Flooring Type
|
Vinyl, Tile |
|
供暖方式
|
天然气 |
|
供暖类型
|
压力热风 |
|
内部尺寸
|
1000 - 1199 Sqft |
|
类型
|
公寓 |
车 位
土地
房 间
| 楼 层 |
类 型 |
长 度 |
宽 度 |
面 积 |
|
一楼 |
客厅 |
3.96 m |
3.91 m |
3.96 m x 3.91 m |
|
一楼 |
厨房 |
3.3 m |
3.02 m |
3.3 m x 3.02 m |
|
一楼 |
餐厅 |
3.2 m |
3.45 m |
3.2 m x 3.45 m |
|
一楼 |
主卧 |
3.4 m |
4.22 m |
3.4 m x 4.22 m |
|
一楼 |
浴室 |
|
|
Measurements not available |
|
一楼 |
卧室 |
2.9 m |
3.35 m |
2.9 m x 3.35 m |
|
一楼 |
浴室 |
|
|
Measurements not available |
|
一楼 |
洗衣房 |
2.03 m |
1.68 m |
2.03 m x 1.68 m |
https://www.realtor.ca/real-estate/28387297/116-3351-cawthra-road-mississauga-applewood-applewood


