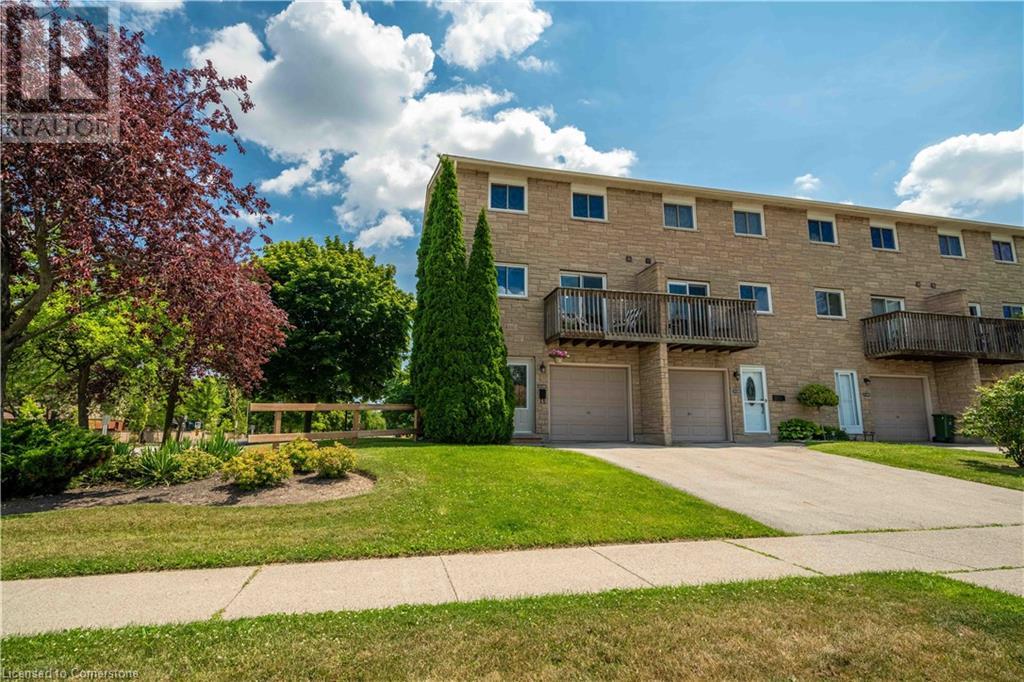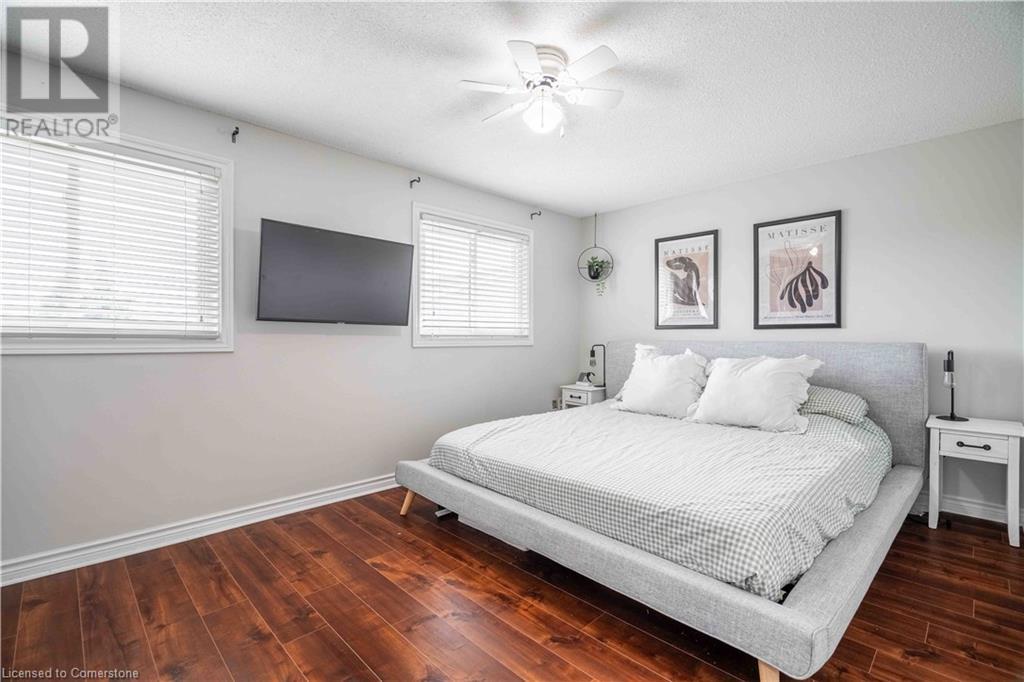1155 Paramount Drive Unit# 13 Stoney Creek, Ontario L8J 2N1

3 卧室
2 浴室
1599 sqft
三层
中央空调
风热取暖
$569,990管理费,Insurance, Water, Parking
$406 每月
管理费,Insurance, Water, Parking
$406 每月Welcome home to this beautifully updated all brick end-unit townhome in the sought-after Heritage Green Neighbourhood, on the Stoney Creek Mountain. This bright and modern home offers 3 spacious bedrooms, 1.5 bathrooms and an open-concept floor-plan. Enjoy inside entry from the garage, a private fully-fenced backyard, a second level balcony off of the kitchen and modern finishes throughout. Perfectly situated close to all major amenities, schools, highway access, the Bruce Trail and Felker's Falls. This home truly has it all and there is nothing left to do but move in! (id:43681)
房源概要
| MLS® Number | 40737922 |
| 房源类型 | 民宅 |
| 附近的便利设施 | 公园, 礼拜场所, 公共交通, 学校 |
| 社区特征 | 社区活动中心 |
| 设备类型 | 热水器 |
| 特征 | 阳台 |
| 总车位 | 2 |
| 租赁设备类型 | 热水器 |
详 情
| 浴室 | 2 |
| 地上卧房 | 3 |
| 总卧房 | 3 |
| 家电类 | 烘干机, 冰箱, 炉子, 洗衣机, 窗帘 |
| 建筑风格 | 3 层 |
| 地下室类型 | 没有 |
| 施工种类 | 附加的 |
| 空调 | 中央空调 |
| 外墙 | 砖 |
| 地基类型 | 混凝土浇筑 |
| 客人卫生间(不包含洗浴) | 1 |
| 供暖方式 | 天然气 |
| 供暖类型 | 压力热风 |
| 储存空间 | 3 |
| 内部尺寸 | 1599 Sqft |
| 类型 | 联排别墅 |
| 设备间 | 市政供水 |
车 位
| 附加车库 |
土地
| 英亩数 | 无 |
| 土地便利设施 | 公园, 宗教场所, 公共交通, 学校 |
| 污水道 | 城市污水处理系统 |
| 规划描述 | Rm3 |
房 间
| 楼 层 | 类 型 | 长 度 | 宽 度 | 面 积 |
|---|---|---|---|---|
| 二楼 | 厨房 | 17'2'' x 9'1'' | ||
| 二楼 | 餐厅 | 13'3'' x 10'0'' | ||
| 二楼 | 客厅 | 17'2'' x 11'9'' | ||
| 三楼 | 四件套浴室 | Measurements not available | ||
| 三楼 | 卧室 | 11'2'' x 9'1'' | ||
| 三楼 | 卧室 | 14'7'' x 7'1'' | ||
| 三楼 | 主卧 | 17'2'' x 10'3'' | ||
| 一楼 | 两件套卫生间 | Measurements not available | ||
| 一楼 | 家庭房 | 17'2'' x 11'1'' | ||
| 一楼 | 门厅 | Measurements not available |
https://www.realtor.ca/real-estate/28421185/1155-paramount-drive-unit-13-stoney-creek














































