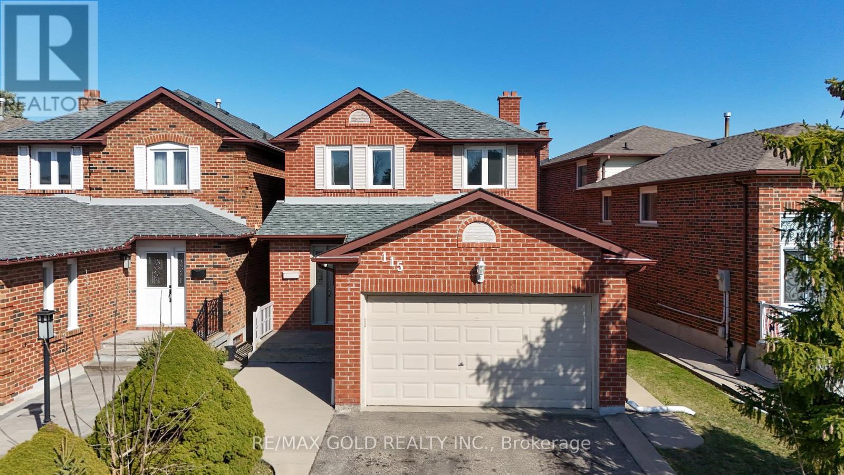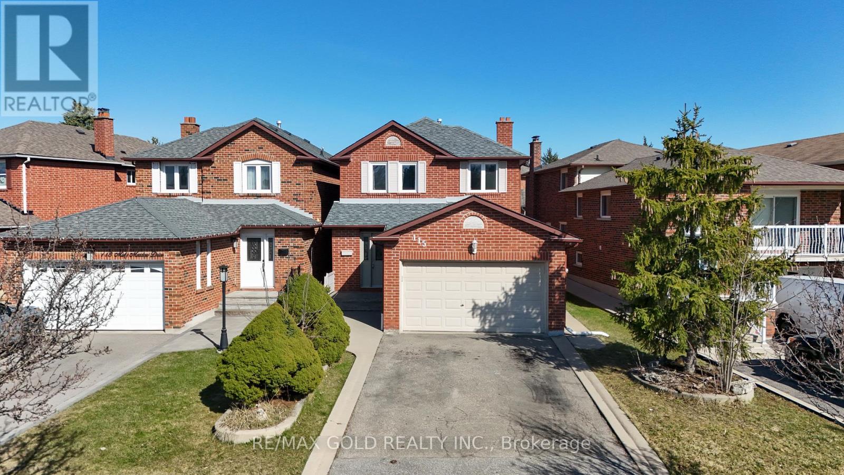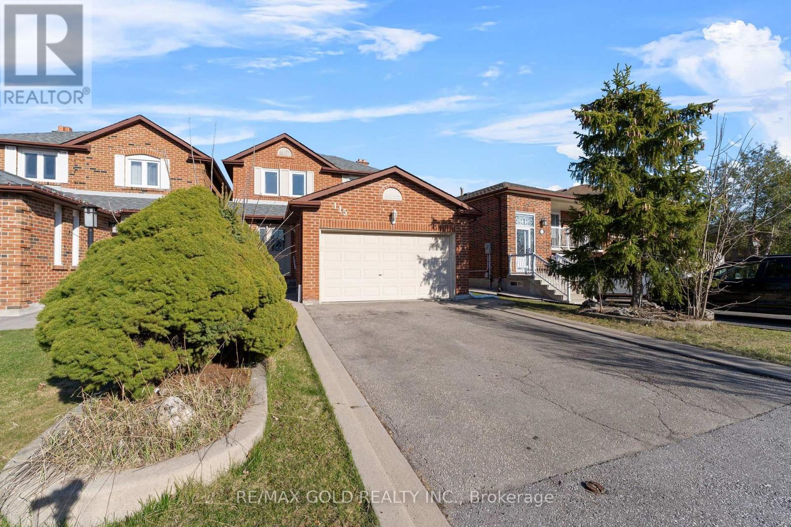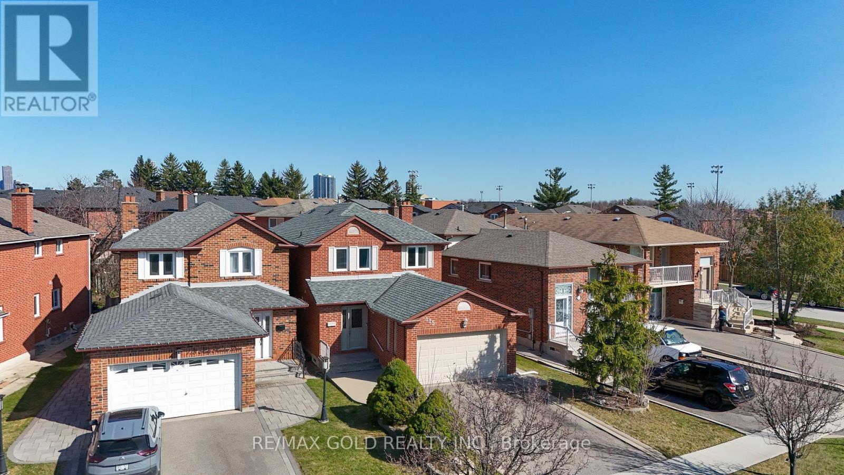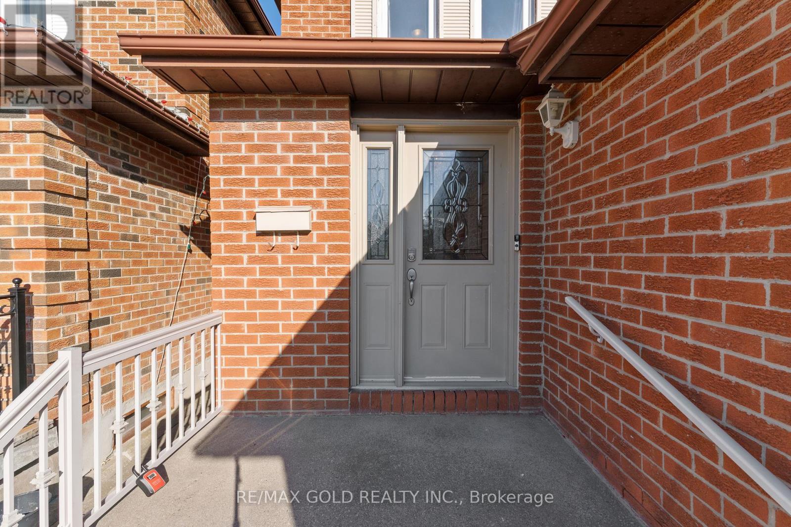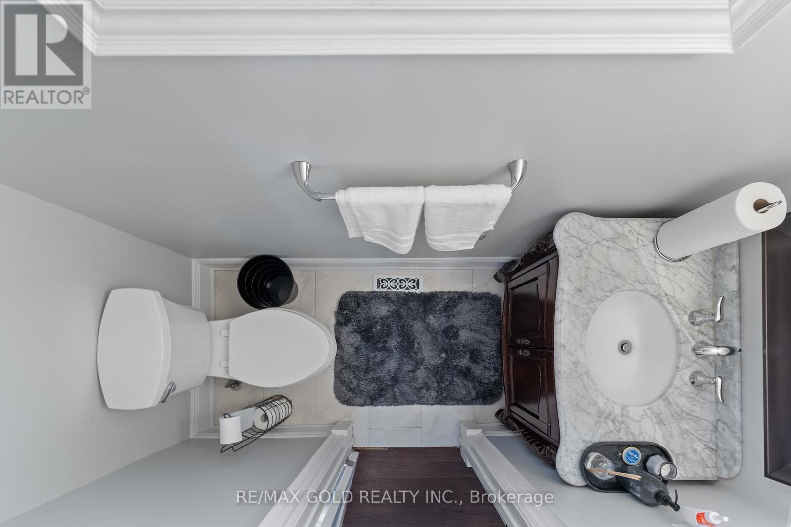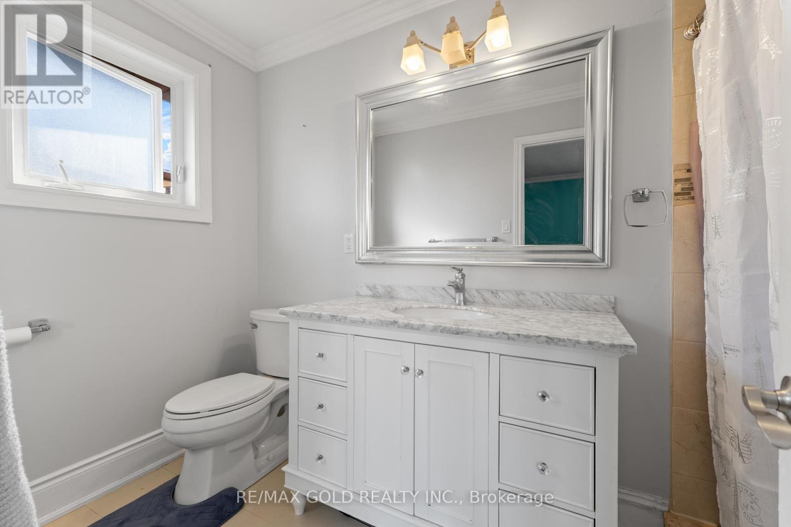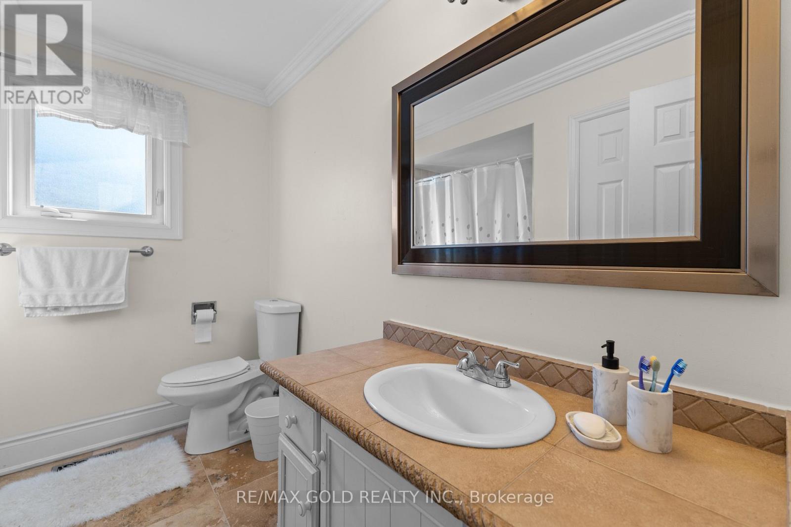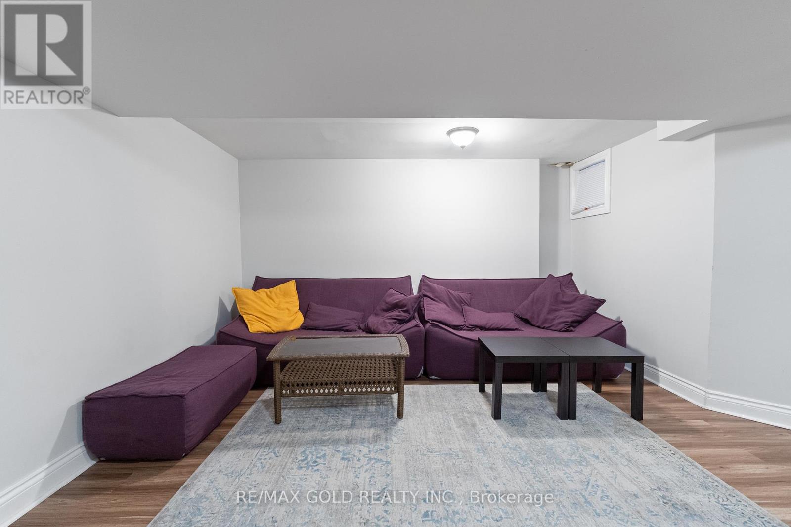4 卧室
4 浴室
1500 - 2000 sqft
壁炉
中央空调
风热取暖
$1,249,900
Welcome to 115 Misty Meadow Drive one of the larger 2-storey detached homes on this sought-after street, offering an impressive 2,786 sqft of living space as per MPAC (1,840 sqft above grade), nestled in the prestigious Ashley Grove community in the heart of East Woodbridge. This spacious and sun-filled family home features a functional open-concept layout with a bright main floor family room and a standout white gourmet kitchen complete with quartz countertops, modern backsplash, pot lights, and a cozy eat-in area perfect for everyday dining. The second level boasts 3 generously sized bedrooms, including a primary suite with a full ensuite, along with 2 full bathrooms and large windows throughout for natural light and ample closet space. The finished basement includes its own washroom, laundry, and rough-ins for a kitchen or wet bar offering excellent potential for extended family use or rental income. Tastefully upgraded throughout with hardwood flooring, crown molding, wainscoting, elegant vanities, freshly painted main floor, and beautifully landscaped grounds that enhance curb appeal. Enjoy the convenience of direct garage access and being just minutes from TTC, highways, shopping, restaurants, movie theatres, business centers, and more. This is the perfect blend of space, style, and location truly a place to call home! (id:43681)
房源概要
|
MLS® Number
|
N12180236 |
|
房源类型
|
民宅 |
|
社区名字
|
East Woodbridge |
|
总车位
|
3 |
详 情
|
浴室
|
4 |
|
地上卧房
|
3 |
|
地下卧室
|
1 |
|
总卧房
|
4 |
|
家电类
|
洗碗机, 烘干机, 微波炉, 炉子, 洗衣机, 窗帘, 冰箱 |
|
地下室进展
|
已装修 |
|
地下室类型
|
N/a (finished) |
|
施工种类
|
独立屋 |
|
空调
|
中央空调 |
|
外墙
|
砖 |
|
壁炉
|
有 |
|
Flooring Type
|
Laminate, Ceramic, Parquet |
|
地基类型
|
混凝土浇筑 |
|
客人卫生间(不包含洗浴)
|
1 |
|
供暖方式
|
天然气 |
|
供暖类型
|
压力热风 |
|
储存空间
|
2 |
|
内部尺寸
|
1500 - 2000 Sqft |
|
类型
|
独立屋 |
|
设备间
|
市政供水 |
车 位
土地
|
英亩数
|
无 |
|
污水道
|
Sanitary Sewer |
|
土地深度
|
91 Ft ,3 In |
|
土地宽度
|
41 Ft ,6 In |
|
不规则大小
|
41.5 X 91.3 Ft ; Pie Shape; Narrows Toward Back To 22.08 |
房 间
| 楼 层 |
类 型 |
长 度 |
宽 度 |
面 积 |
|
二楼 |
主卧 |
5.67 m |
3.33 m |
5.67 m x 3.33 m |
|
二楼 |
第二卧房 |
4.06 m |
3.32 m |
4.06 m x 3.32 m |
|
二楼 |
第三卧房 |
3.23 m |
3.07 m |
3.23 m x 3.07 m |
|
地下室 |
娱乐,游戏房 |
6.44 m |
3.94 m |
6.44 m x 3.94 m |
|
地下室 |
Games Room |
5.46 m |
3.99 m |
5.46 m x 3.99 m |
|
一楼 |
客厅 |
5.44 m |
3.24 m |
5.44 m x 3.24 m |
|
一楼 |
餐厅 |
3.3 m |
2.4 m |
3.3 m x 2.4 m |
|
一楼 |
厨房 |
4.79 m |
3.07 m |
4.79 m x 3.07 m |
|
一楼 |
家庭房 |
4.3 m |
3.82 m |
4.3 m x 3.82 m |
https://www.realtor.ca/real-estate/28381875/115-misty-meadow-drive-vaughan-east-woodbridge-east-woodbridge


